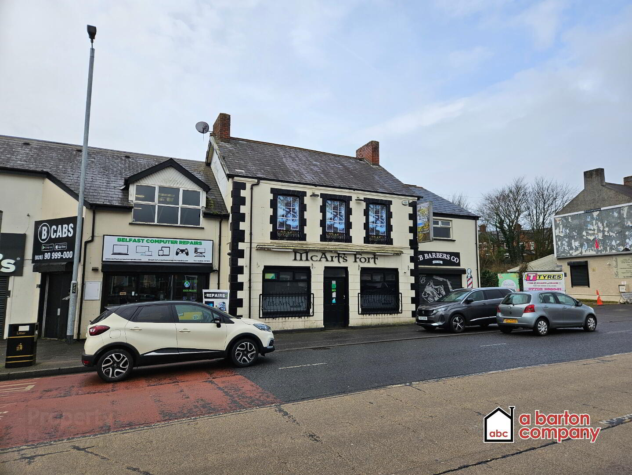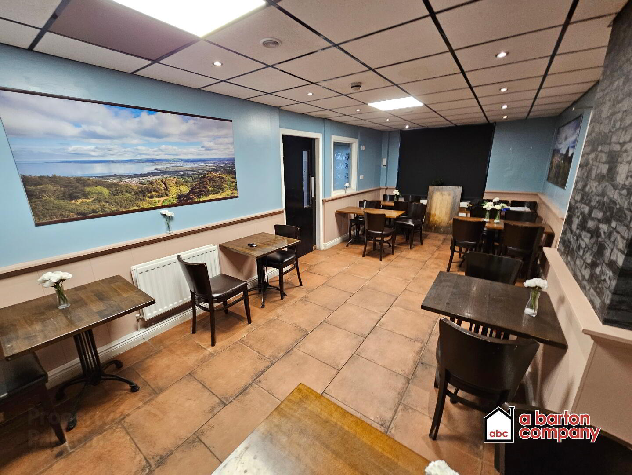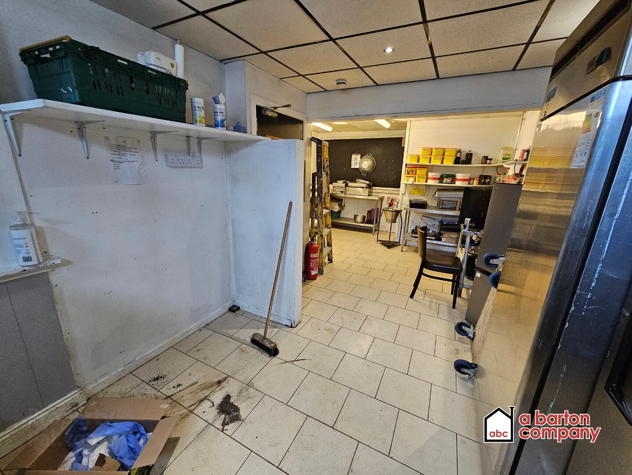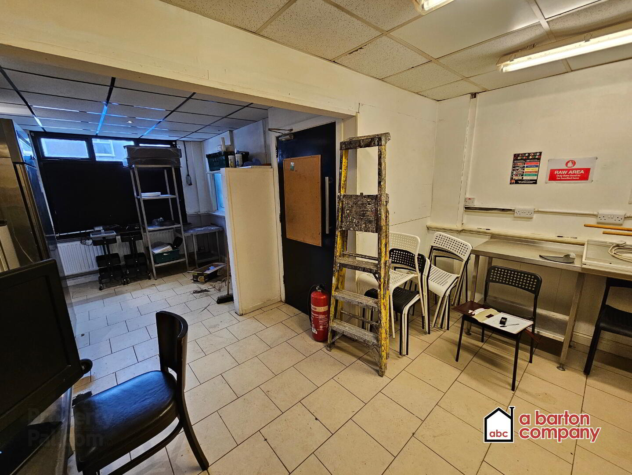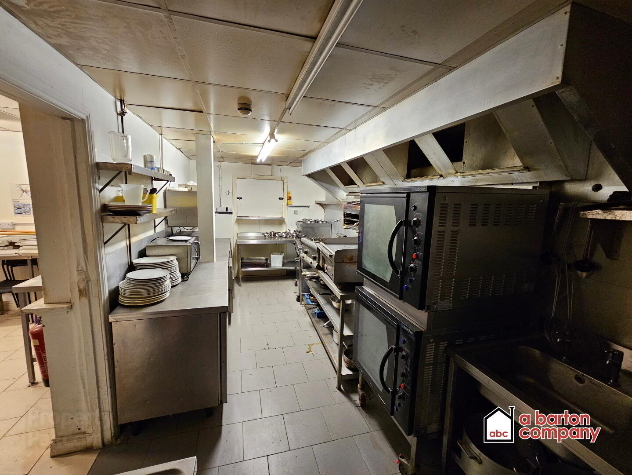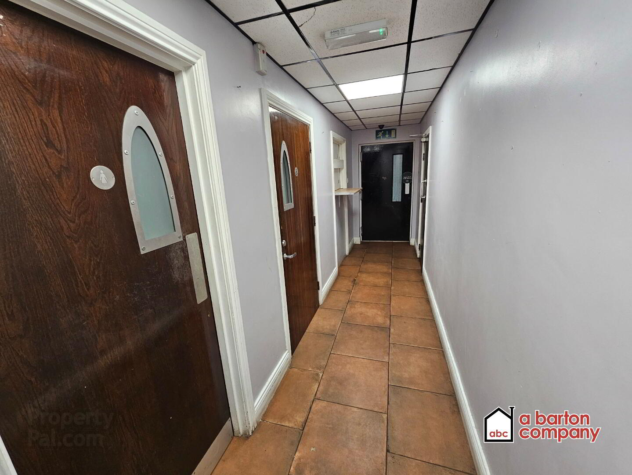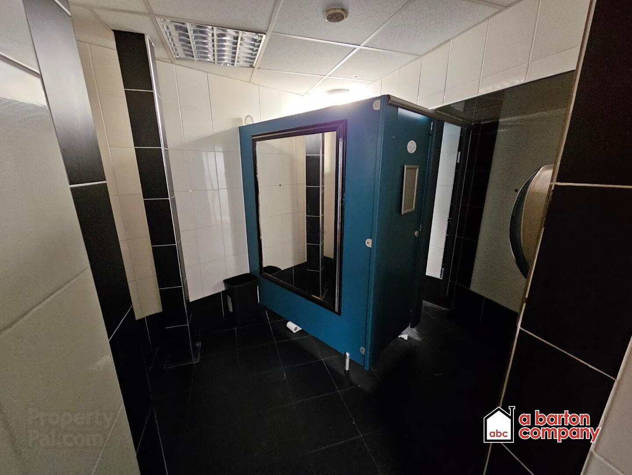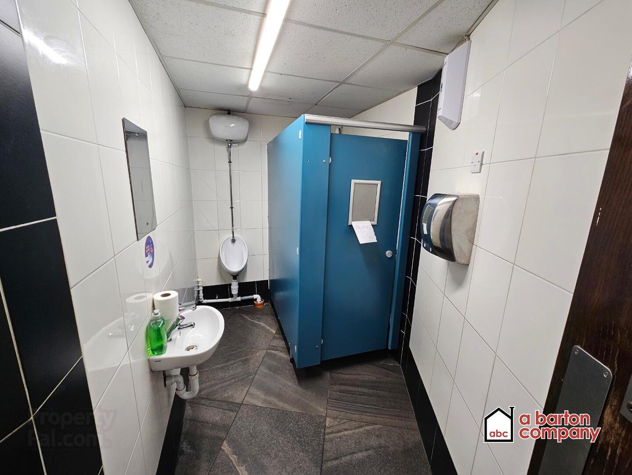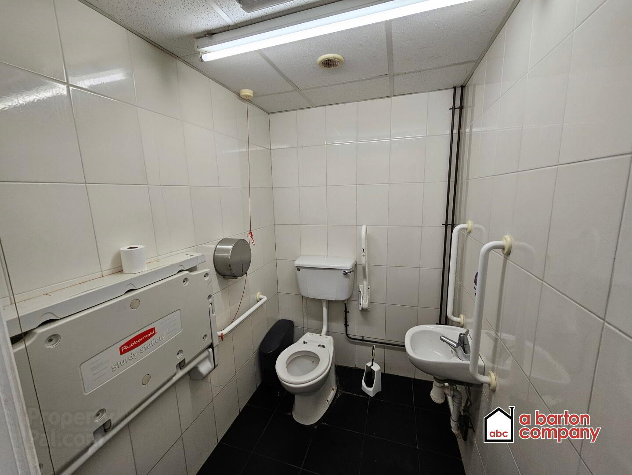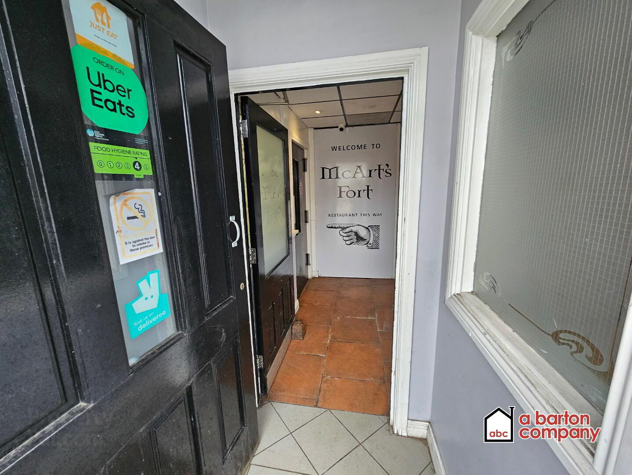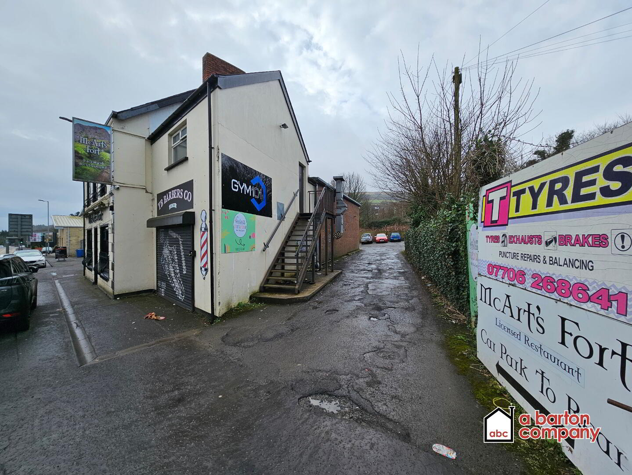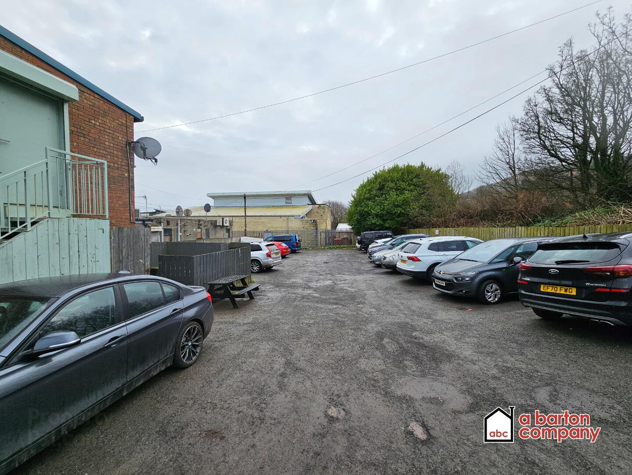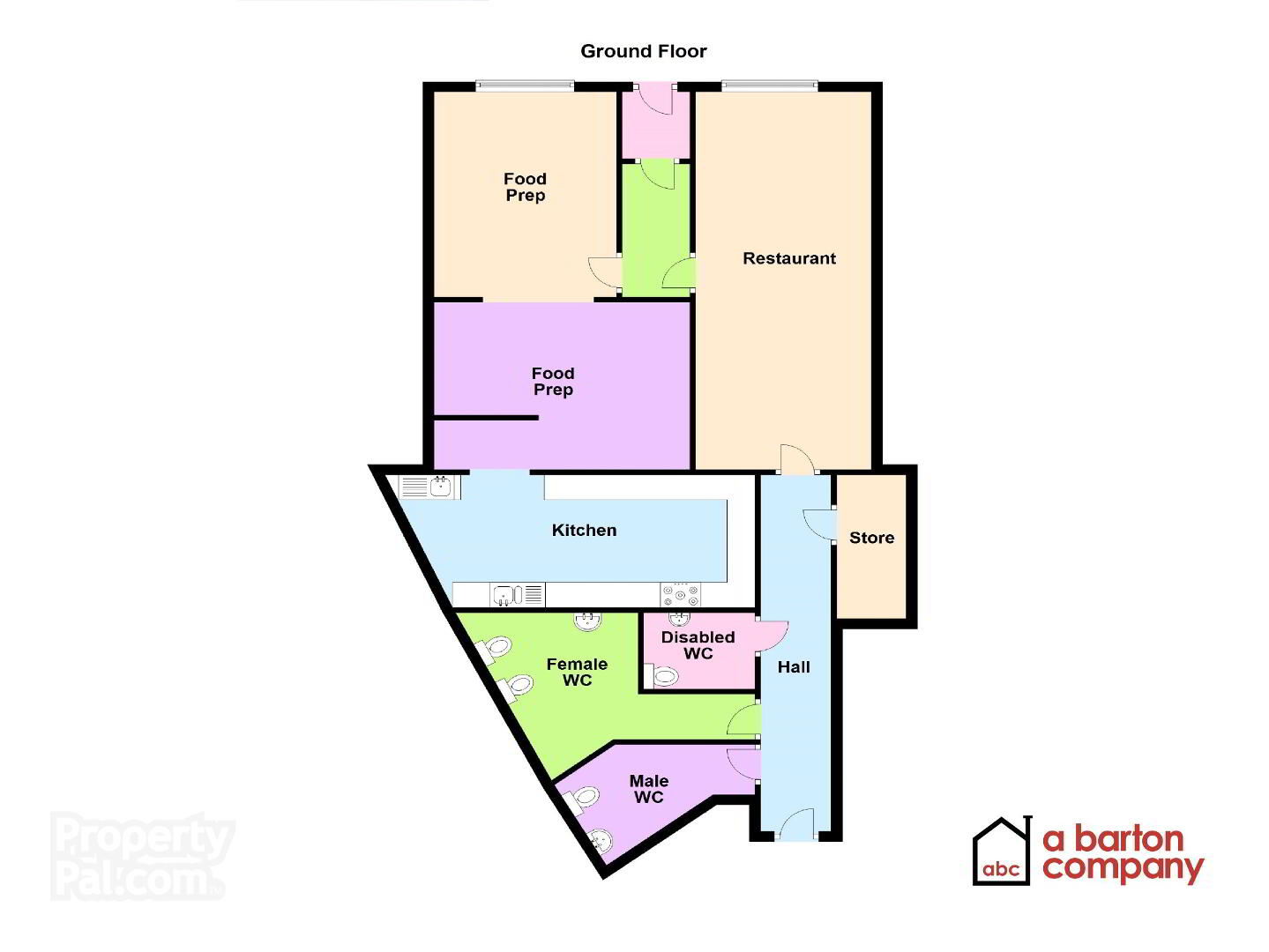162 Antrim Road,
Collinward, Newtownabbey, BT36 7QZ
Retail/Dining (90 sq m)
Price from £700 per month
Property Overview
Status
To Let
Style
Retail/Dining
Viewable From
Now
Available From
Now
Property Features
Size
90 sq m (968.8 sq ft)
Energy Rating
Property Financials
Rent
Price from £700 per month
Deposit
£2,100
Lease Term
3 years minimum
Rates
Paid by Tenant
Property Engagement
Views Last 7 Days
497
Views All Time
776
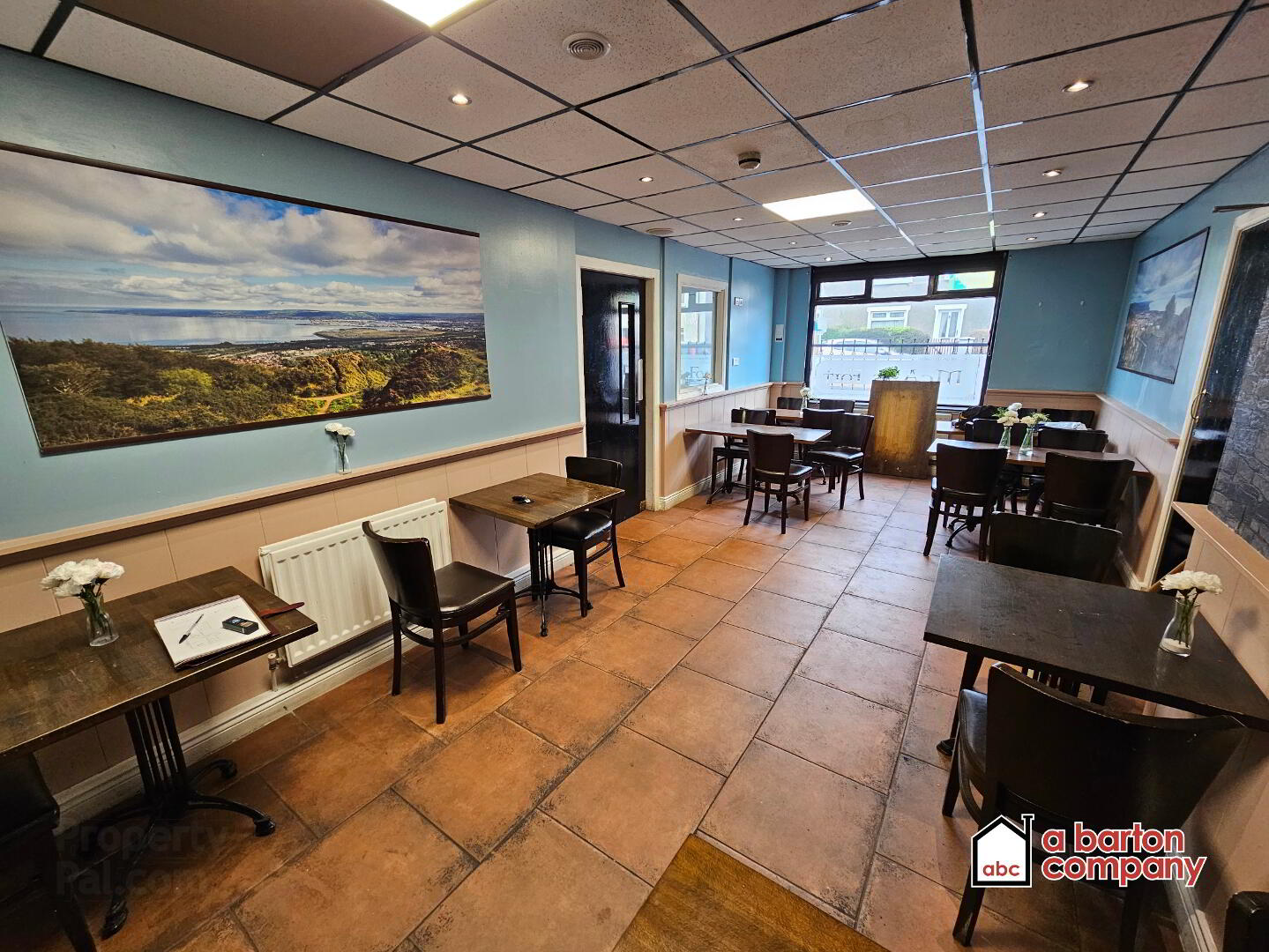
A Barton Company present TO LET this former restaurant/café unit available, with kitchens and associated appliances and apparatus, and suitable for other business uses, subject to appropriate consents.
Register your interest today!
162 Antrim Road
Formerly “McArts Fort” Bar and Grill, Collinward, NEWTOWNABBEY, BT36 7QZ
Restaurant / Retail / Commercial Units (~90m2, 950 sq. ft.).
Prominent location on the main Antrim Road near Belfast Zoo.
Shared Car Park accommodating ~15 Cars.
Available combined or separately by negotiation.
This unit can be let “as is” by negotiation with much of the necessary equipment and appliances to run a café/restaurant /takeaway, subject to the appropriate planning consents. The premises has hosted a thriving bar and restaurant for more than 20 years.
Facilities comprise:
Total floor space: ~90m2 (950 sq. ft.).
Ground Floor
Entrance Porch
Hardwood Entrance Door. Ceramic Tiled flooring.
Entrance Hall
Glazed hardwood porch door to hall. Suspended matrix ceiling with lighting. Matching Ceramic tiled flooring.
Room 1 / Main Dining Hall
3.30 x 7.48m (10’10” x 24’6)
~25m2 (270 sq. ft.)
Continued matching ceramic tiled flooring. Suspened matrix ceiling with lighting. Through access to rear hall. Double radiators.
Room 2 / Extended Kitchen / Stores
~27m2 (290 sq. ft.)
Tiled ceramic flooring. Suspended matrix ceiling and lighting. Double radiators.
Kitchen
2.64 x 6.23m (8’8” x 20’5”) to max
~16m2 (170 sq. ft.)
Tiled ceramic flooring. Stainless steel fittings and fixtures. Appliances, Extractors, Work Benches, Cooking Equipment , etc. included, by negotiation. Suspended ceiling. Tube lighting.
Rear Hall
Continued matching ceramic tiled flooring from Room 1. Suspended matrix ceiling with lighting. Access to Shared Toilet facilities, Store and with potential access to Kitchen.
Store
Shared Disabled W.C.
Fully tiled floors and walls. Disabled Low-Flush W.C. Wall mounted wash hand basin. Baby changing mount. Emergency Pull cord. Suspended ceilings. Tube lighting.
Shared Male Toilets
Fully tiled floors and walls. Cubicle with Low-Flush, W.C. Urinal. Wall mounted wash hand basin. Electric hand dryer.
Shared Female Toilets
Fully tiled floors and walls. Cubicle with Low-Flush, W.C. Wall mounted wash hand basin. Electric hand dryer.
Lessor would consider dividing the units between two Lessees with joint access to Toilet facilities, and potentially Kitchen.
Any works to be carried out by Lessor to be subject to further negotiation.
The Lessor informs us that the property is not rated for Value Added Tax.
Gas, Water and Electric bills are to be divided among the tenants, expected usage depending on use.
Car Parking for ~15 cars to rear, accessed to side of property.
NAV: £19,200 (2024) (includes facilities not included, so this is approximate and subject to reassessment)
Rates: £10,854.30 (2024) (includes facilities not included, so this is approximate and subject to reassessment)
Rates, Utilities and Insurance payable by Lessee.
Term: 3 Years (Negotiable), Quarterly Payment
Deposit: £2100.00
Energy Performance Certificate Available on Request.
Please note that we have not tested the services or systems in this property.
Prospective Lessees should make / commission their own inspections if they feel it is necessary.
All particulars presented are for guidance only and should not be construed as any part of an offer or contract.
Viewing by appointment only through agents.
A Barton Company (ABC) Estate Agents
309 Antrim Road
Glengormley
Newtownabbey
BT36 5DY
028 9083 2326
[email protected]
Visit our office website for more information.
www.abartoncompany.co.uk
Office opening times:
MON - FRI: 0930 - 1600
CLOSED FOR LUNCH: 1300 - 1400
Directions
Prominent location on the main Antrim Road near Belfast Zoo.


