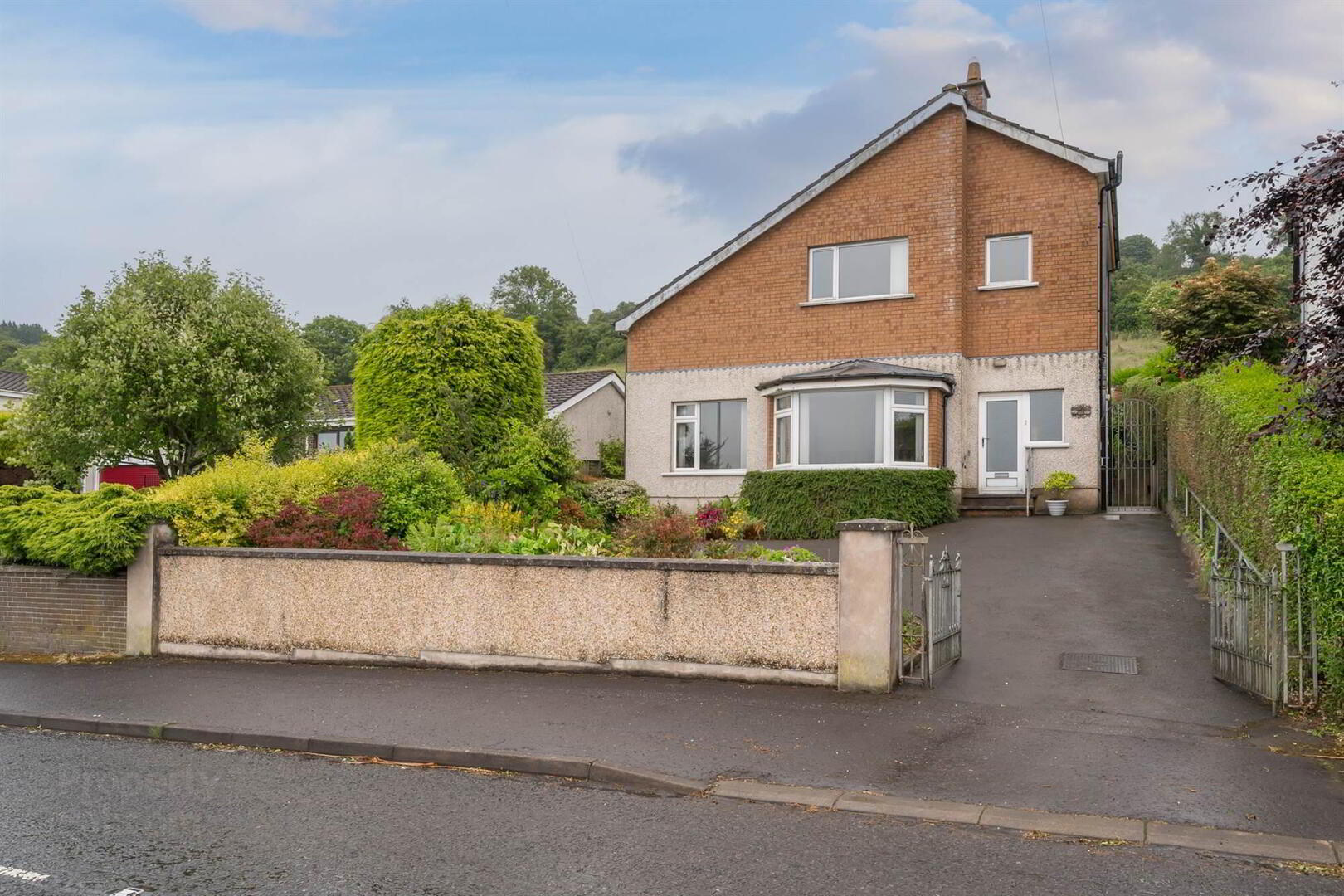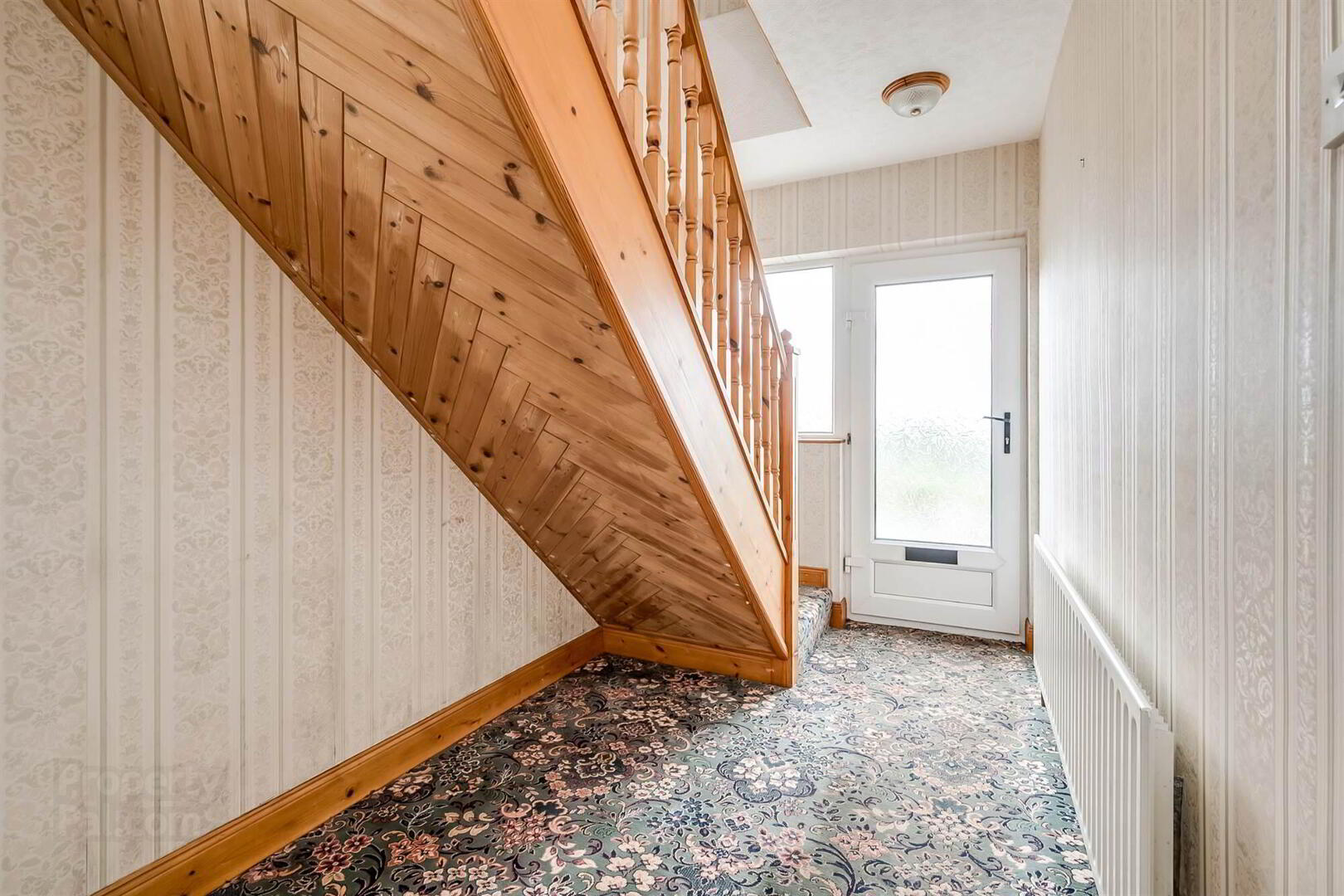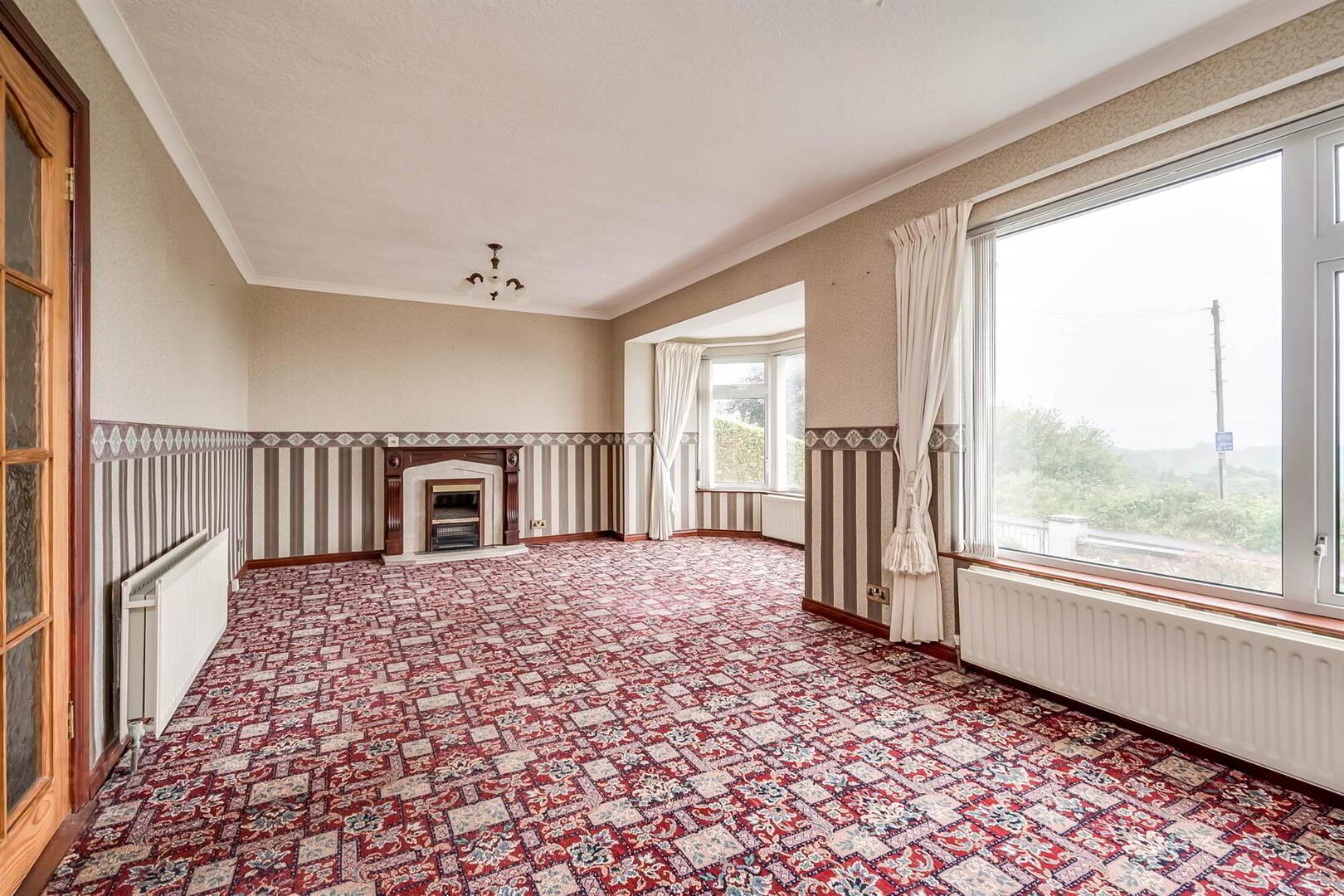


161 Lower Braniel Road,
Belfast, BT5 7NN
3 Bed Detached House
Offers Around £285,000
3 Bedrooms
2 Receptions
Property Overview
Status
For Sale
Style
Detached House
Bedrooms
3
Receptions
2
Property Features
Tenure
Leasehold
Energy Rating
Heating
Oil
Broadband
*³
Property Financials
Price
Offers Around £285,000
Stamp Duty
Rates
£1,728.62 pa*¹
Typical Mortgage
Property Engagement
Views Last 7 Days
724
Views Last 30 Days
840
Views All Time
10,945

Features
- Detached Home in popular residential location
- Detached Home in popular residential location
- Fantastic views across Belfast City & beyond
- Fantastic views across Belfast City & beyond
- Option of 3 or 4 bedrooms
- Option of 3 or 4 bedrooms
- Large family room with space for dining
- Large family room with space for dining
- Option of additional reception room / bedroom 4
- Option of additional reception room / bedroom 4
- Kitchen with space for casual dining
- Kitchen with space for casual dining
- Bathroom on ground floor
- Bathroom on ground floor
- Shower room on first floor
- Shower room on first floor
- OFCH / double glazing throughout
- OFCH / double glazing throughout
- Enclosed south facing rear garden
- Enclosed south facing rear garden
- Driving parking for multiple vehicles
- Driving parking for multiple vehicles
- Close to excellent amenities, parks and schools
- Close to excellent amenities, parks and schools
- No onward chain / priced to allow for modernisation
- No onward chain / priced to allow for modernisation
Downsizers and families looking to avail of some excellent local schooling are both well catered for. The flexible accommodation can offer either 4 bedrooms with 1 large reception room or 3 bedrooms and 2 separate reception rooms. The kitchen is large enough to incorporate a casual dining area.
Externally, this is complemented by well-tended gardens, plenty of parking to the front and surrounding mature shrubbery.
With homes of this calibre and layout being in short supply, we would recommend arranging a viewing as soon as possible.
Ground Floor
- uPVC front door to . .
- uPVC front door to . .
- ENTRANCE HALL:
- ENTRANCE HALL:
- HALLWAY:
- Storage cupboard.
- HALLWAY:
- Storage cupboard.
- LIVING/DINING ROOM:
- 6.6m x 3.16m (21' 8" x 10' 4")
(into bay) Feature fireplace, panoramic views across Belfast City and beyond. Cornice ceiling. - LIVING/DINING ROOM:
- 6.6m x 3.16m (21' 8" x 10' 4")
(into bay) Feature fireplace, panoramic views across Belfast City and beyond. Cornice ceiling. - KITCHEN:
- 4.45m x 3.16m (14' 7" x 10' 4")
Range of wooden high and low level units, worksurfaces, single drainer sink unit with mixer taps, underbench oven, 4 ring ceramic hob, extractor fan, plumbed for washing machine, space for fridge freezer, casual dining space, tiled splashback, tiled flooring. - KITCHEN:
- 4.45m x 3.16m (14' 7" x 10' 4")
Range of wooden high and low level units, worksurfaces, single drainer sink unit with mixer taps, underbench oven, 4 ring ceramic hob, extractor fan, plumbed for washing machine, space for fridge freezer, casual dining space, tiled splashback, tiled flooring. - BATHROOM:
- White suite comprising dual flush wc, vanity unit, ceramic sink unit with mixer taps, panelled bath with shower and glass screen, chrome heated towel rail, hortpess cupboard, fully tiled walls, tiled flooring, spotlights.
- BATHROOM:
- White suite comprising dual flush wc, vanity unit, ceramic sink unit with mixer taps, panelled bath with shower and glass screen, chrome heated towel rail, hortpess cupboard, fully tiled walls, tiled flooring, spotlights.
- DINING ROOM/BEDROOM (4):
- 3.25m x 3.19m (10' 8" x 10' 6")
Wood effect flooring. - DINING ROOM/BEDROOM (4):
- 3.25m x 3.19m (10' 8" x 10' 6")
Wood effect flooring.
First Floor
- LANDING:
- Access to roofspace. Door to eve storage.
- LANDING:
- Access to roofspace. Door to eve storage.
- PRINCIPAL BEDROOM:
- 4.74m x 3.22m (15' 7" x 10' 7")
Built-in wardrobes. - PRINCIPAL BEDROOM:
- 4.74m x 3.22m (15' 7" x 10' 7")
Built-in wardrobes. - BEDROOM (2):
- 3.37m x 3.25m (11' 1" x 10' 8")
Built-in wardrobe space. - BEDROOM (2):
- 3.37m x 3.25m (11' 1" x 10' 8")
Built-in wardrobe space. - BEDROOM (3):
- 3.6m x 3.25m (11' 10" x 10' 8")
Outlook to rear. - BEDROOM (3):
- 3.6m x 3.25m (11' 10" x 10' 8")
Outlook to rear. - SHOWER ROOM:
- White suite comprising low flush wc, vanity unit and ceramic sink and gold mixer taps, shower enclosure with electric shower, spotlights.
- SHOWER ROOM:
- White suite comprising low flush wc, vanity unit and ceramic sink and gold mixer taps, shower enclosure with electric shower, spotlights.
Outside
- FRONT: Driveway parking for multiple vehicles. Flowerbeds and mature shrubbery.
REAR: Enclosed south facing rear garden laid in lawn with additional patio area. Raised flowerbeds and mature shrubbery. Housing for oil fired boiler. Oil tank. Outside tap, outhouse storage with power and light. - FRONT: Driveway parking for multiple vehicles. Flowerbeds and mature shrubbery.
REAR: Enclosed south facing rear garden laid in lawn with additional patio area. Raised flowerbeds and mature shrubbery. Housing for oil fired boiler. Oil tank. Outside tap, outhouse storage with power and light.
Directions
Lower Braniel Road runs between Gilnahirk Road and Glen Road.



