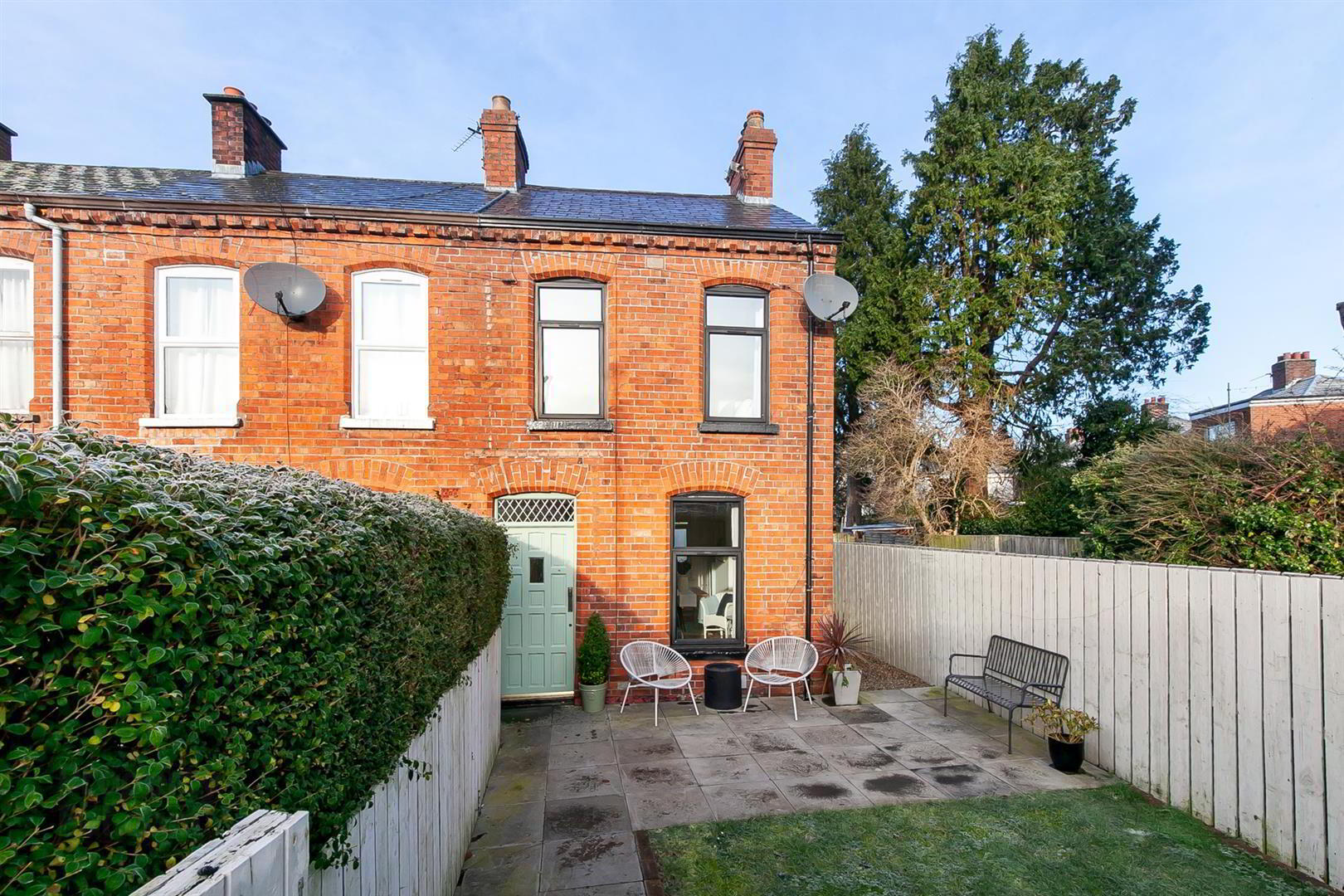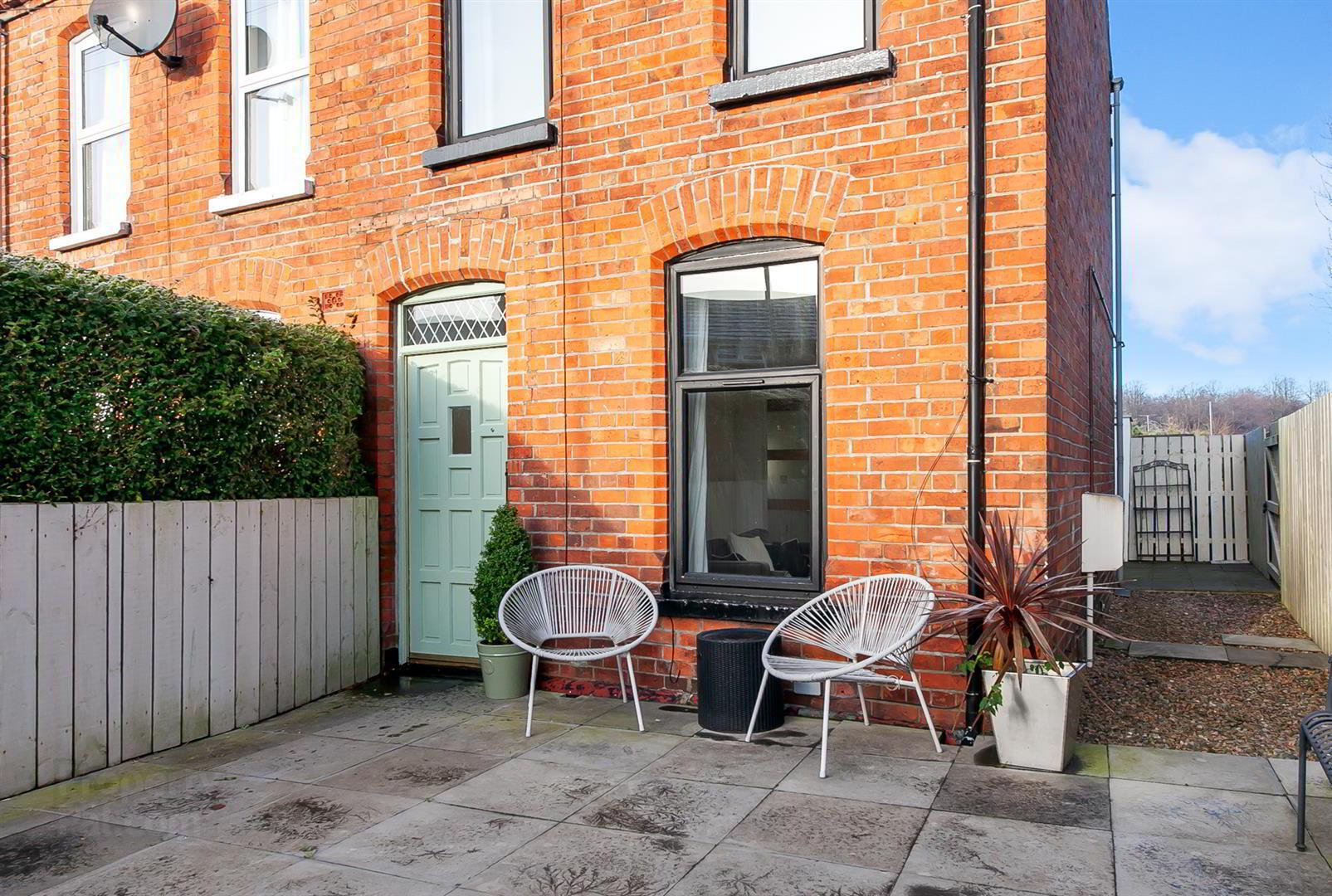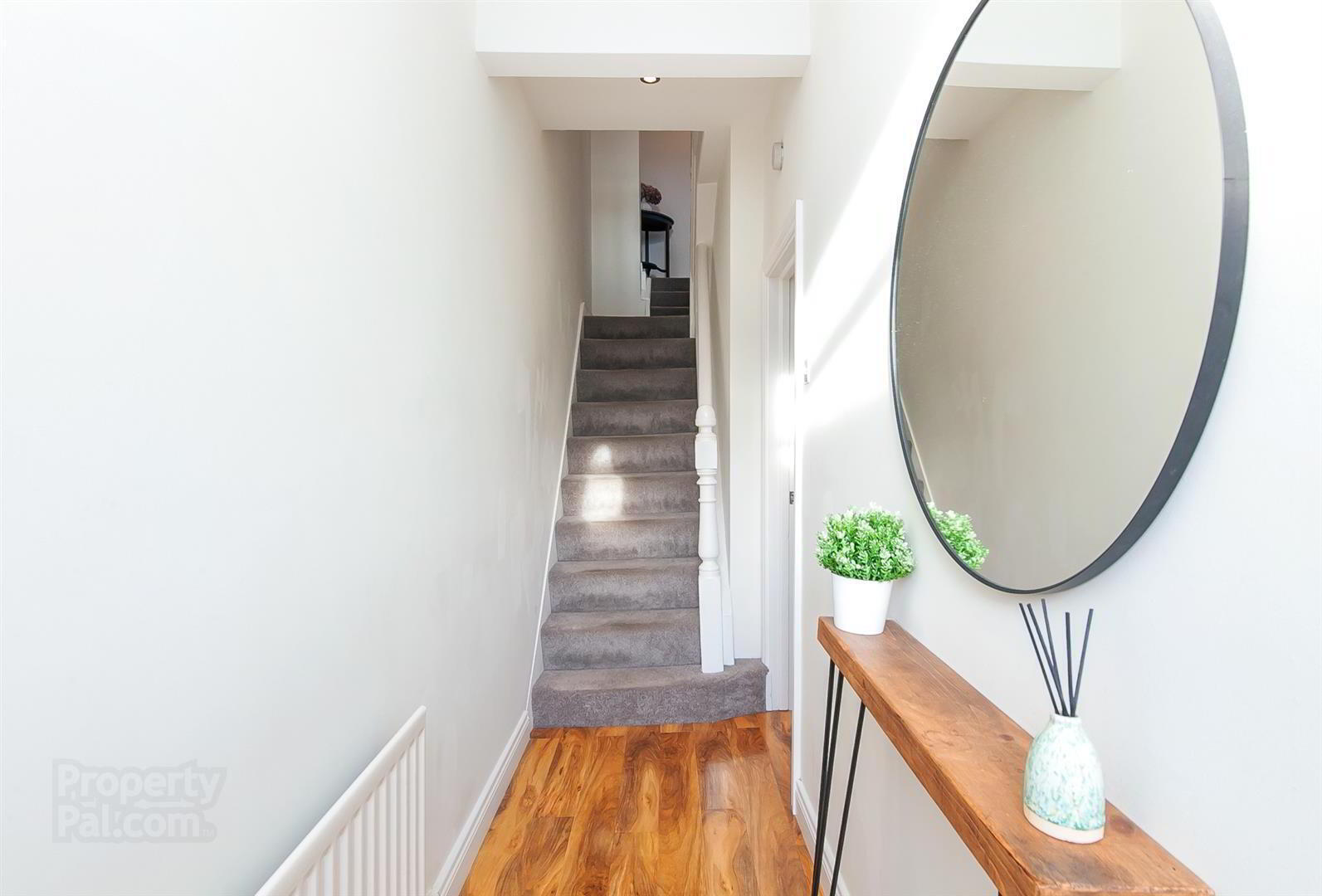


160 Barnetts Road,
Belfast, BT5 7BE
2 Bed House
Guide Price £190,000
2 Bedrooms
1 Bathroom
1 Reception
Property Overview
Status
For Sale
Style
House
Bedrooms
2
Bathrooms
1
Receptions
1
Property Features
Tenure
Leasehold
Energy Rating
Broadband
*³
Property Financials
Price
Guide Price £190,000
Stamp Duty
Rates
£818.82 pa*¹
Typical Mortgage

Features
- Charming Victorian red-brick in East Belfast.
- End of terrace forming part of Stormont Terrace built in c.1900.
- Wood burning stove with exposed brick chimney breast.
- High ceilings in living space and bedrooms.
- Two double bedrooms.
- Gas-fired central heating.
- Sunny, south facing front garden.
- Potential rental yield of circa 7%.
- Within minutes' walk of the Newtownards Road.
- Easy access to Belfast city centre.
The accommodation comprises entrance hall leading to the living/dining space with wood burning stove and modern kitchen with access to the rear patio. Upstairs, there are two double bedrooms, bathroom and access to the attic via slingsby ladder. Outside, the private front garden is laid in lawn and paving with privet hedging surrounding. The rear patio is accessible from the kitchen, the side of the property and shared laneway for the homes in the terrace.
More about the location...
Located on Barnetts Road in East Belfast, the property has an abundance of amenities within the vicinity. The shops at Summerhill Avenue are within a 5 minute walk as is Stormont Estate. Eateries in the area include General Merchants, Haptik, Cultura and The Poet. The Comber Greenway is located at the Kings Road end of Barnetts Road and the nearby Newtownards Road provides main bus routes and easy access to Belfast city centre.
- Entrance Hallway 3.98 x 1.05 (13'0" x 3'5")
- Timber effect flooring and recessed lighting.
- Living/Dining Room 6.18 x 2.86 (20'3" x 9'4")
- Bright, dual aspect space with timber effect flooring, recessed lighting, wood burning stove with exposed brick chimney breast and understair storage.
- Kitchen 3.87 x 2.10 (12'8" x 6'10")
- Tiled flooring with part tiled walls and recessed lighting. Fully fitter shaker style kitchen with integrated oven, four ring electric hob, washing machine and dishwasher. Plumbed for American fridge freezer and access to rear patio.
- 1st Floor - Landing
- Carpeted flooring and access by slingsby ladder to floored attic.
- Attic 3.95 x 3.00 (12'11" x 9'10")
- Floored with lighting. Maximum height 1.93m and width measured between purlins.
- Bedroom 1 3.85 x 2.78 (12'7" x 9'1")
- Double bedroom with carpeted flooring.
- Bedroom 2 3.21 x 2.24 (10'6" x 7'4")
- Double bedroom with carpeted flooring.
- Bathroom 2.68m x 2.10m (8'9" x 6'10")
- Laminate flooring, part tiled walls and white three piece suite including bath with shower fitting, wash hand basin and WC. Mirrored cabinet above sink and storage cupboard housing Worcester gas-fired combi boiler.
- Outside
- Front Garden - Private space enclosed with privet hedging, sunny south facing aspect laid in lawn and paving.
Rear Garden- Patio laid in paving accessible from kitchen, side of property and shared laneway.

Click here to view the video



