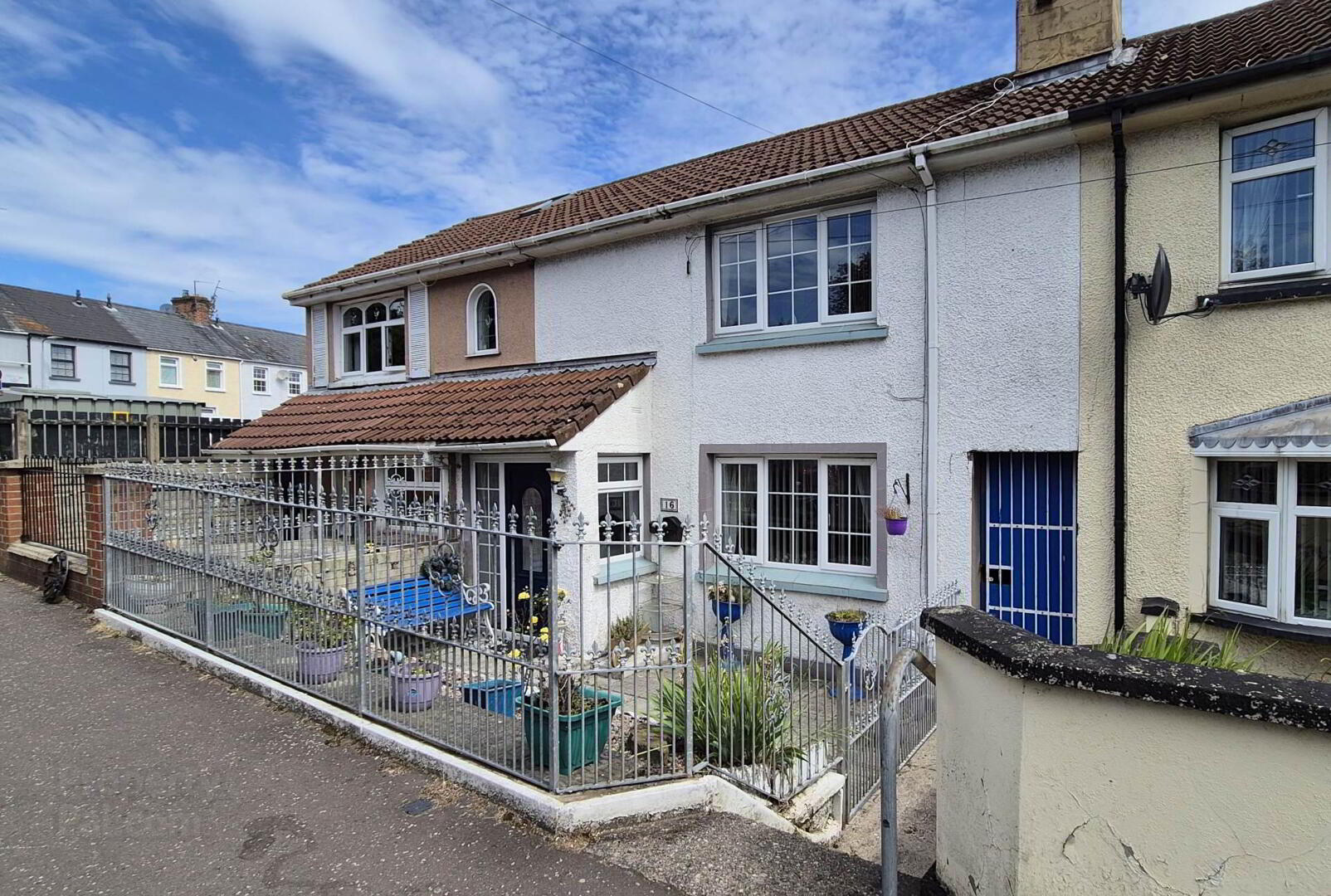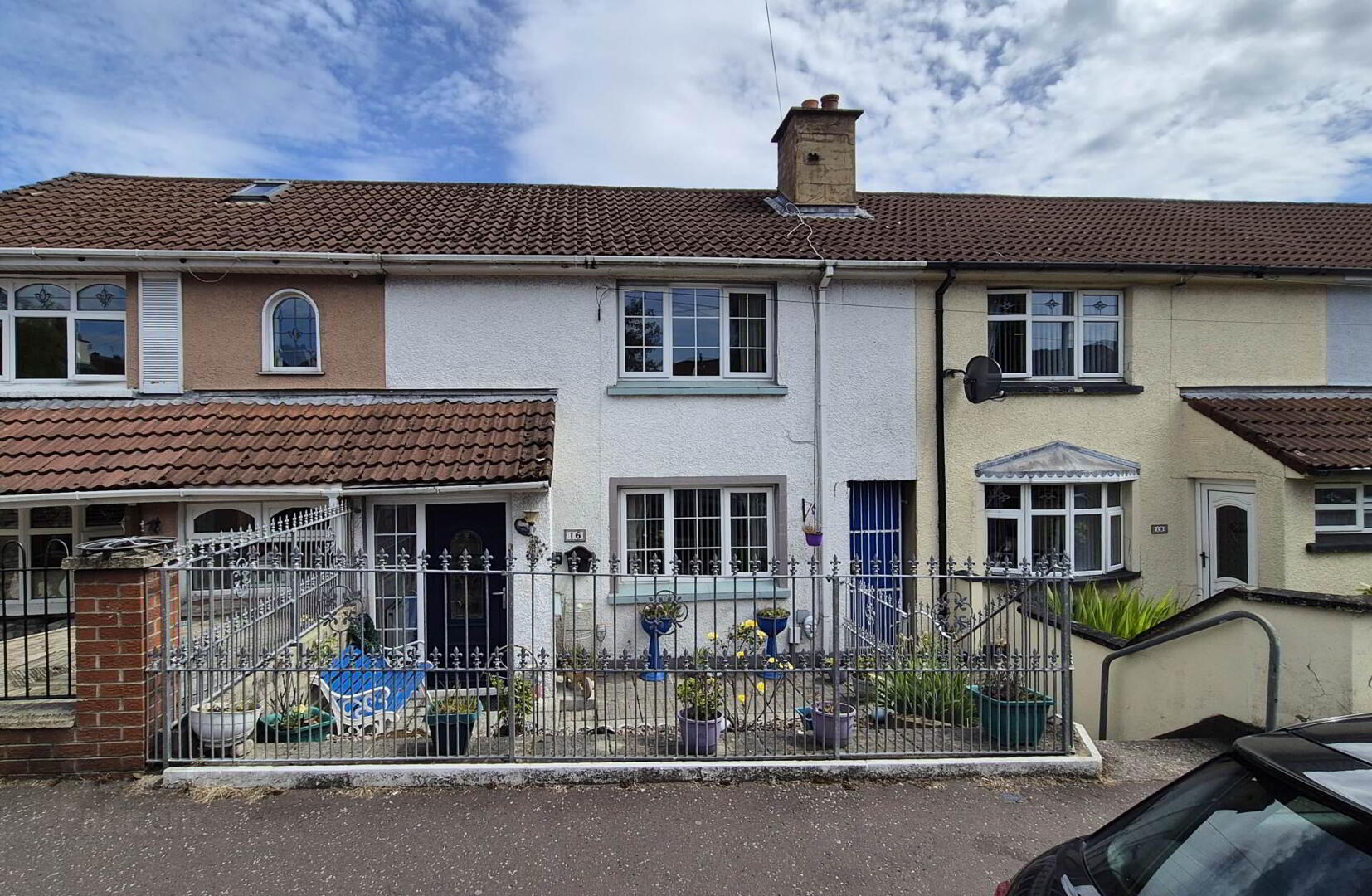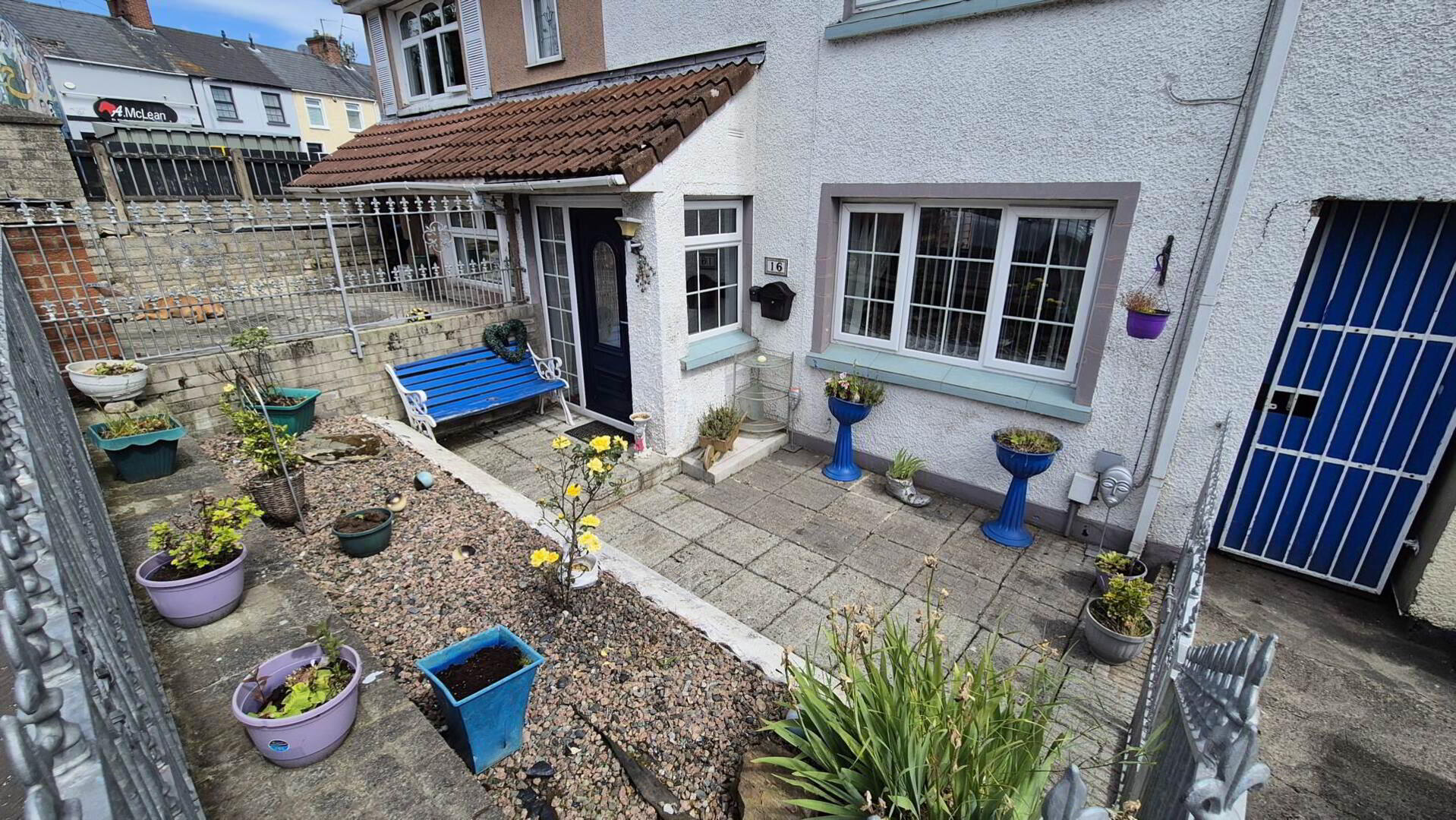


16 Westland Street,
Londonderry, BT48 9ET
3 Bed Terrace House
Sale agreed
3 Bedrooms
2 Bathrooms
1 Reception
Property Overview
Status
Sale Agreed
Style
Terrace House
Bedrooms
3
Bathrooms
2
Receptions
1
Property Features
Tenure
Freehold
Energy Rating
Heating
Oil
Broadband
*³
Property Financials
Price
Last listed at Price Not Provided
Rates
£833.40 pa*¹
Property Engagement
Views Last 7 Days
63
Views Last 30 Days
468
Views All Time
12,212
 This three-bedroom mid terrace property is very conveniently located along Westland Street, close to the city`s historical walls, local schools, Brooke Park, St Eugene`s Cathedral & just a short walk from the City Centre.
This three-bedroom mid terrace property is very conveniently located along Westland Street, close to the city`s historical walls, local schools, Brooke Park, St Eugene`s Cathedral & just a short walk from the City Centre.With the Museum of Free Derry on its back door step as well as an abundance of shops, bars and restaurants also within walking distance this is indeed an ideal opportunity for the first time-buyer or investor to acquire a property ready for immediate occupation.
Early viewing is highly recommended.
FEATURES:
• Mid Terrace Property
• 3 Bedrooms
• 2 Bathrooms
• PVC double glazed windows and external doors
• Oil fired central heating
• Private enclosed rear yard with sheltered patio area & raised rockery
• Close to local schools, the university, Brooke Park and St Eugene`s Cathedral
• Ideal property for first time buyers
• Fantastic investment opportunity
• Convenient location within walking distance of City Centre
ACCOMMODATION:
Steps down to paved entrance
Sheltered PVC front door to hallway
Hallway - Laminate floor
Lounge - 3.6m x 5.2m - Fireplace with wooden surround and tiled hearth, laminate floor, coving to ceiling
Kitchen - 3.5m x 2.3m - High and low level high gloss units, complementary worktops and matching splashback, single drainer sink unit with central mixer tap, gas hob, under oven, chimney hood extractor fan, washing machine, vinyl floor covering, PVC door to rear
Bathroom - 1.5m x 2.3m - Bath with mixer tap, WC, high gloss vanity unit, mirror, blinds, PVC panelling to walls and ceiling, vinyl floor covering
Stairs to first floor
Landing - Carpet floor covering
Bedroom 1 - 2.1m x 2.1m - Laminate floor
Bedroom 2 - 4.2m x 2.9m - Laminate floor, built in wardrobes
Bedroom 3 - 2.4m x 3.1m - Laminate floor, built in wardrobe
Bathroom - 2.1m x 1.6m - Wash hand basin, WC, Shower enclosure with electric shower unit, extractor fan, vinyl floor covering
EXTERIOR FEATURES:
Wrought iron gates to front
Enclosed yard to rear with sheltered paved patio area and decorative stone
Raised rockery with decorative stone and mature plants and shrubs
Wooden panelled fence
Garden shed
Notice
Please note we have not tested any apparatus, fixtures, fittings, or services. Interested parties must undertake their own investigation into the working order of these items. All measurements are approximate and photographs provided for guidance only.
Oakland Estate Agents have not tested any plumbing, electrical or structural elements including appliances within this home. Please satisfy yourself as to the validity of the performance of same by instructing the relevant professional body or tradesmen. Access will be made available.
Oakland Estate Agents for themselves and for the vendors or lessors of this property whose agents they are given notice that: (I) the particulars are set out as a general outline only for the guidance of intending purchasers or lessees, and do not constitute part of an offer or contract; (II) all descriptions, dimensions, references to condition and necessary permissions for use and occupation, and other details are given without responsibility and any intending purchasers or tenants should not rely on them as statements or representations of fact but must satisfy themselves by inspection or otherwise as to the correctness of each of them; (III) no person in the employment of Oakland Estate Agents has any authority to make or give any representation or warranty in relation to this property.





