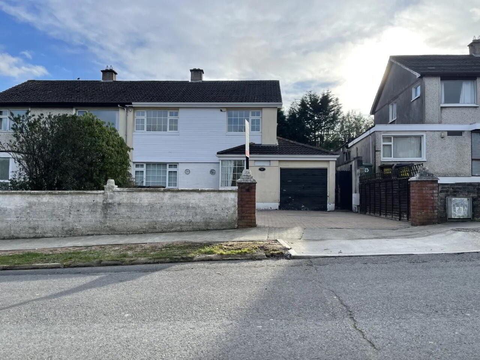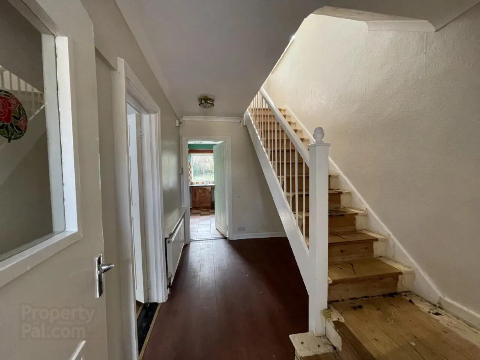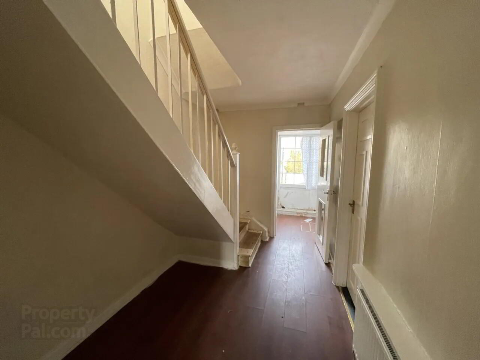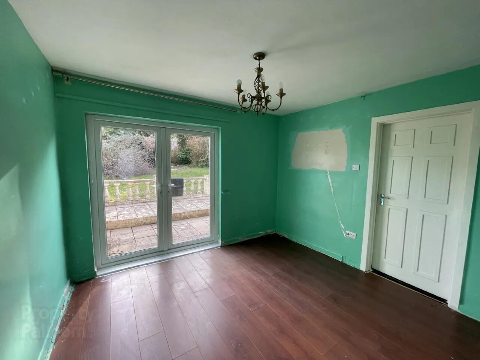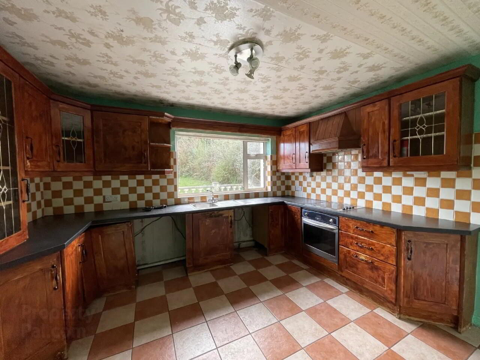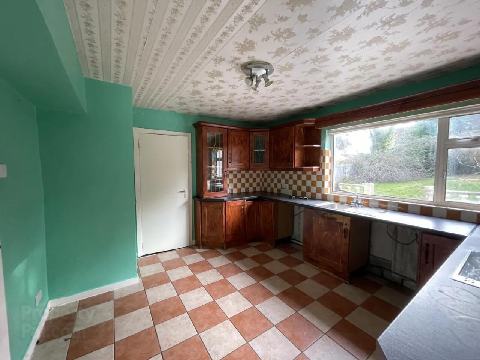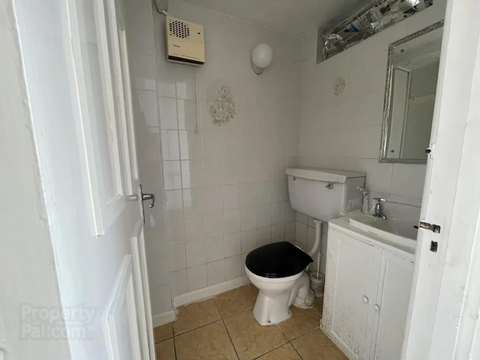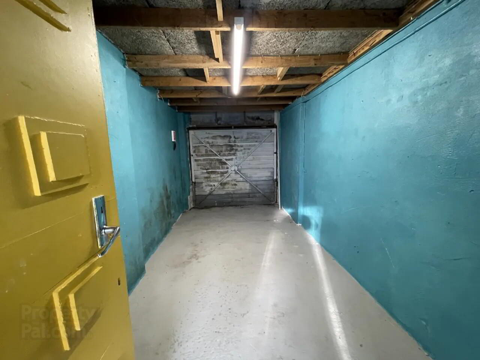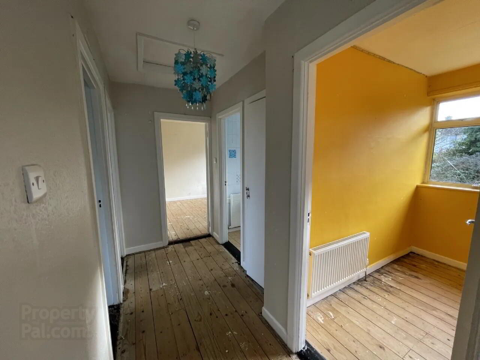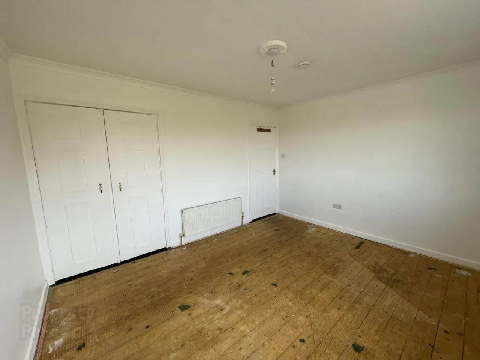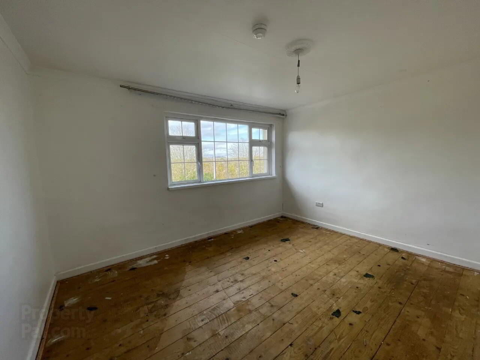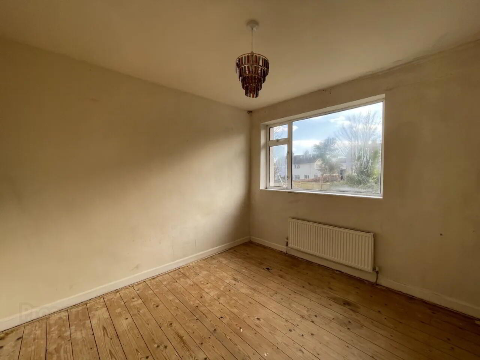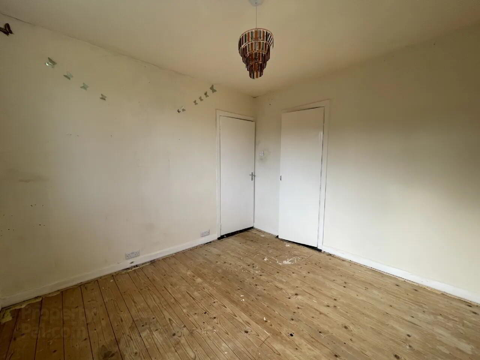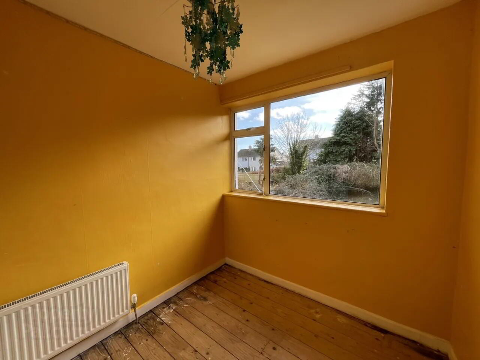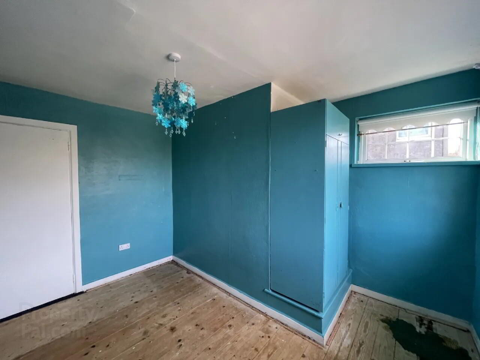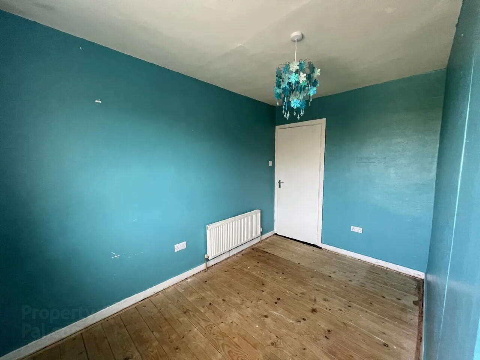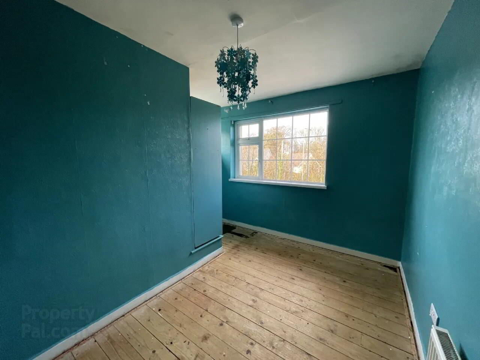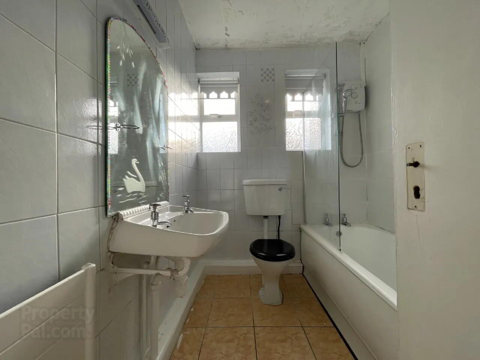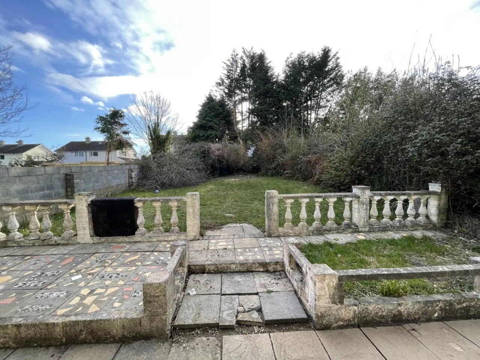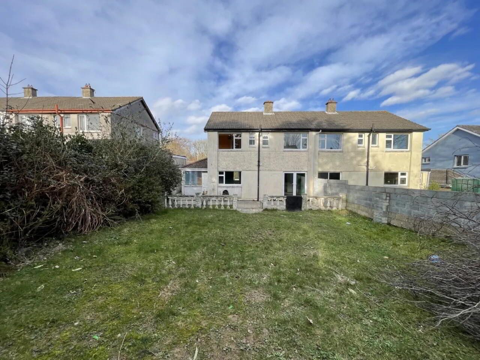16 Viewmount Park,
Dunmore Road, Waterford, X91VP2V
4 Bed House
Sale agreed
4 Bedrooms
2 Bathrooms
Property Overview
Status
Sale Agreed
Style
House
Bedrooms
4
Bathrooms
2
Property Features
Tenure
Not Provided
Energy Rating

Property Financials
Price
Last listed at Asking Price €300,000
Property Engagement
Views Last 7 Days
52
Views Last 30 Days
209
Views All Time
524
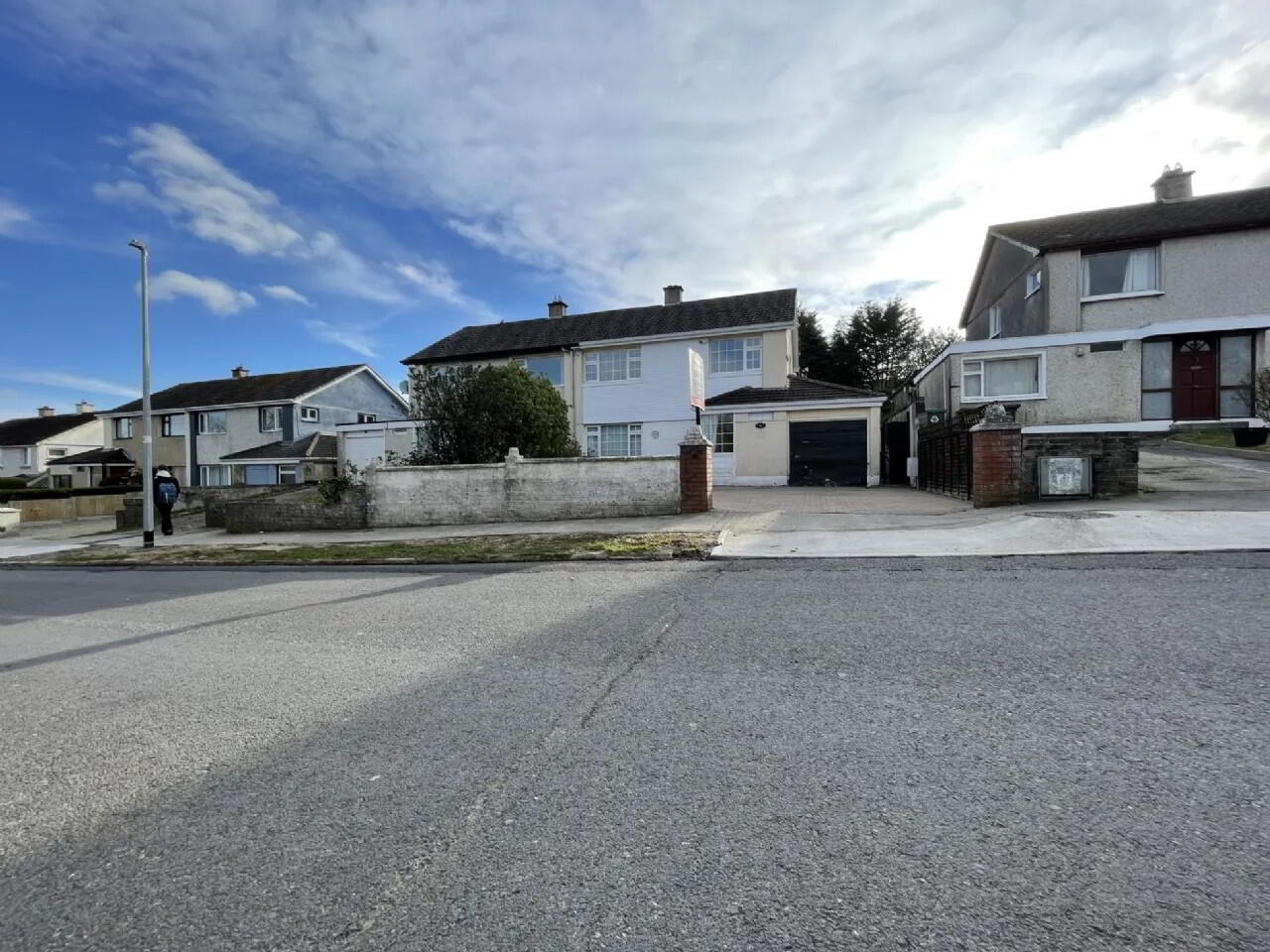 Superbly located semi detached residence situated on the front row of Viewmount Park on the Dunmore Road. Situated immediately adjacent to University Hospital Waterford, this lovely home is equally convenient to supermarkets, excellent schools and walking distance from Ardkeen Shopping Centre.
Superbly located semi detached residence situated on the front row of Viewmount Park on the Dunmore Road. Situated immediately adjacent to University Hospital Waterford, this lovely home is equally convenient to supermarkets, excellent schools and walking distance from Ardkeen Shopping Centre. No. 16 is well laid out and offers a spacious west facing rear garden with total privacy.
accommodation comprises of: Entrance hall, living room, dining room, kitchen, utility, 4 bedrooms, bathroom and garage.
Other features include:: Gas fired central heating, Upvc double glazed windows. gated side entrance, patio, and coble driveway. Ground Floor
Entrance Porch 1.57m x 1.12m
Entrance Hall 2.15m x 3.68m Welcoming area with carpet floors.
Guest wc 1.16m x 1.41m Fully tiled, wc, wash hand basin.
Living Room 5.06m x 3.72m Generous size living room with carpet floors.
Dining Room 3.44m x 2.51m Laminate floors and upvc double doors leading to the rear garden.
Kitchen 3.8m x 3.5m Fully fitted kitchen and tiled floors.
Utility Room 2.52m x 1.8m Built in units and plumbed for appliances.
First Floor
Bedroom 1 4m x 3.6m Double room with carpet floors.
Bedroom 2 3.00m x 3.16m Double room with carpet floors.
Bedroom 3 2.16m x 3.57m Double room with carpet floors.
Bedroom 4 2.25m x 2.40m Single room with carpet floors.
Bathroom 2.23m x 1.84m Bath, wc and wash hand basin.
BER: D2
BER Number: 111192985
Energy Performance Indicator: 265.33
No description
BER Details
BER Rating: D2
BER No.: 111192985
Energy Performance Indicator: 265.33 kWh/m²/yr

