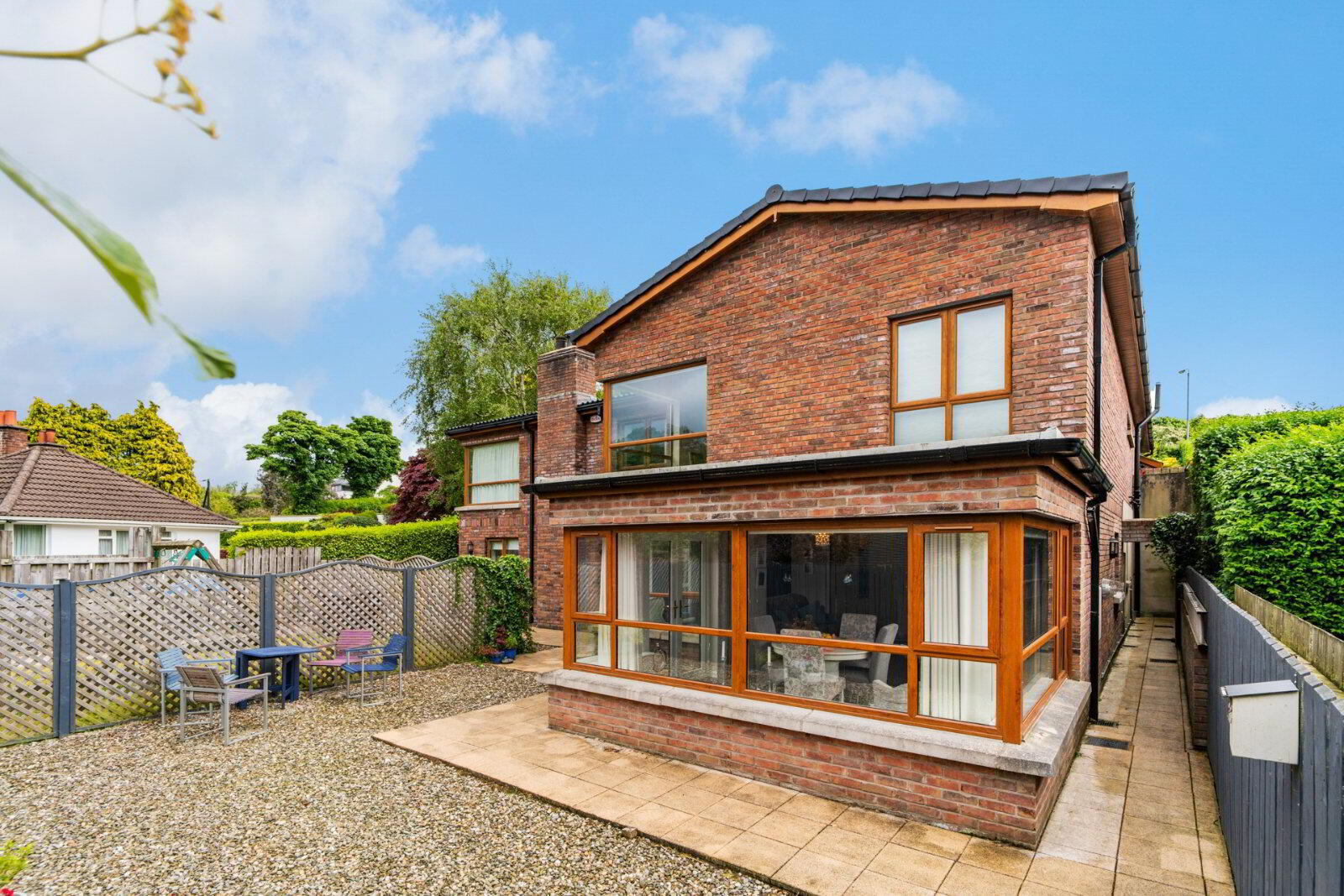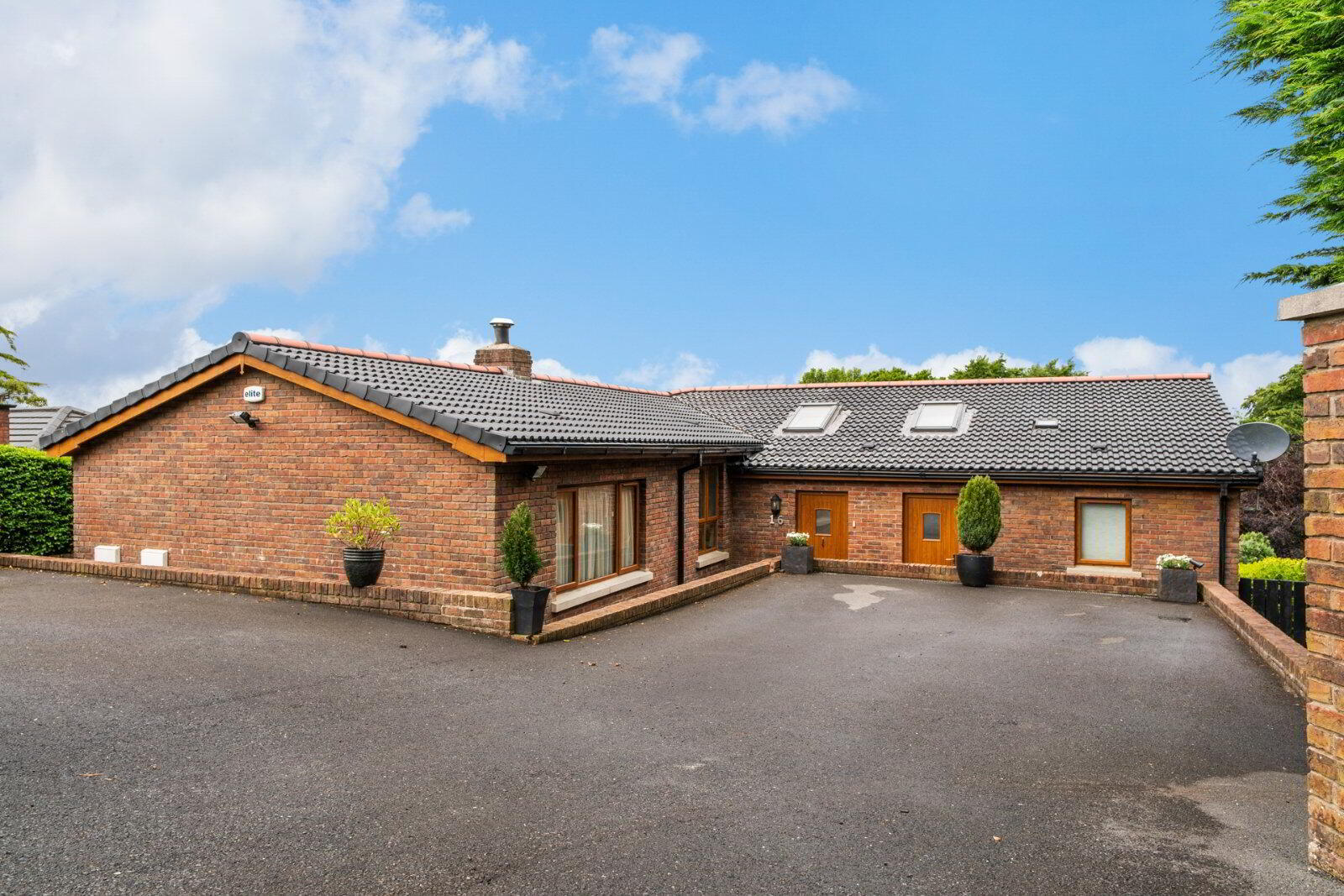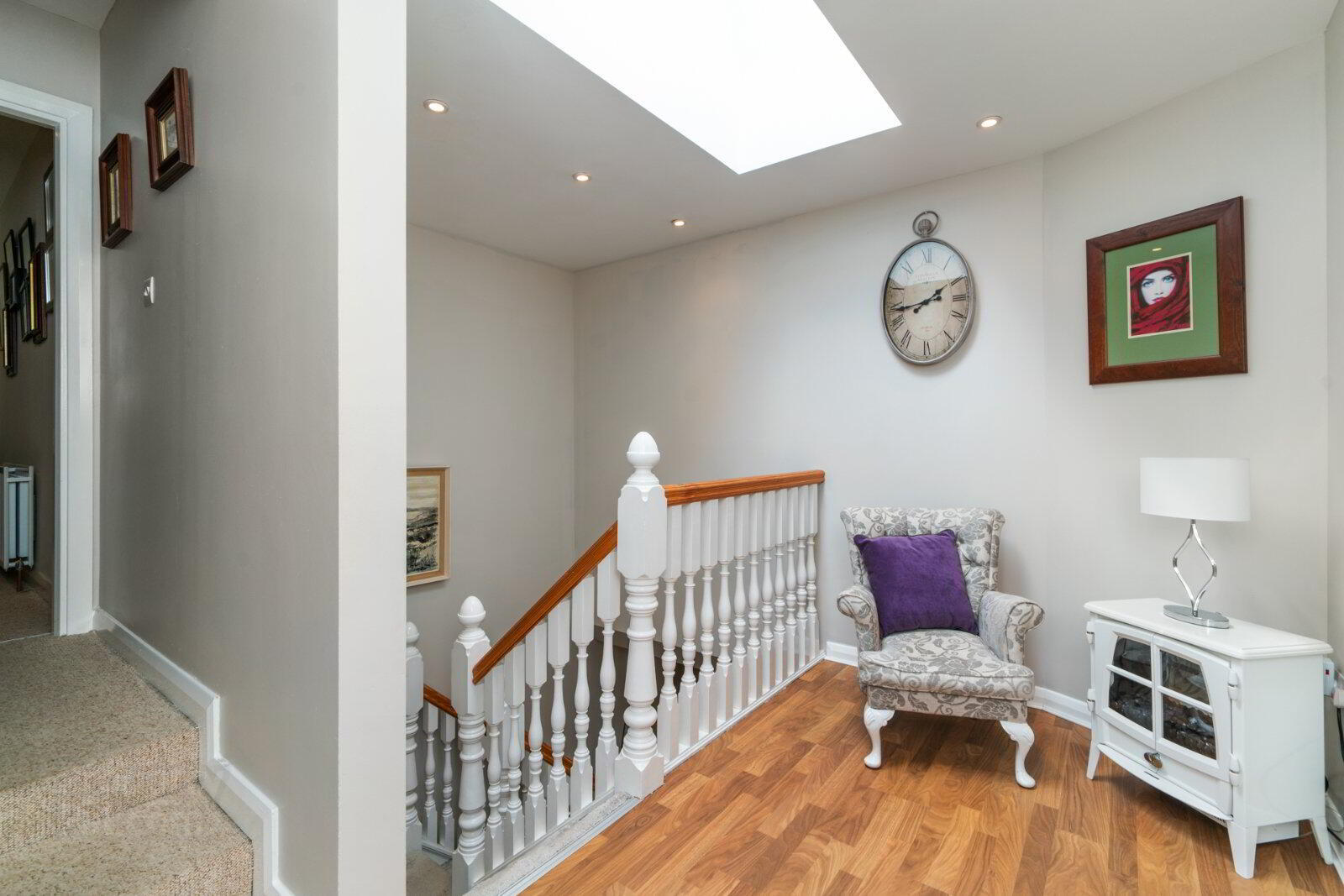


16 Upper Croft Road,
Holywood, BT18 0HJ
3 Bed Apartment / Flat
Asking Price £349,950
3 Bedrooms
2 Receptions
Property Overview
Status
For Sale
Style
Apartment / Flat
Bedrooms
3
Receptions
2
Property Features
Tenure
Not Provided
Energy Rating
Broadband
*³
Property Financials
Price
Asking Price £349,950
Stamp Duty
Rates
£2,375.62 pa*¹
Typical Mortgage
Property Engagement
Views All Time
1,214

Features
- Superb split level property located on quiet, private site on the outskirts of Holywood
- Deceptively spacious and well proportioned accommodation throughout
- Living room with open fire on first floor
- Open plan kitchen, living, dining area with double doors to patio garden
- Luxury fitted kitchen with range of integrated appliances
- Three double bedrooms including main bedroom with ensuite shower room
- Bathroom with contemporary white suite
- Gas fired central heating
- Multiple storage cupboards both inside and out
- Westerly facing rear patio garden, perfect for entertaining and enjoying sunny evenings
- Off street car parking
- Ground Floor
- Oak effect uPVC front door with glazed window.
- Entrance Hall
- Skylight, recessed lighting, wood effect laminate flooring.
- Study
- 4.17m x 3.63m (13'8" x 11'11")
Feature modern fireplace with granite surround, matching hearth and open fire, recessed spotlighting. Stairs to: - Lower Level
- Inner Reception Hall
- 8.59m x 3.07m (28'2" x 10'1")
At widest points. Under stairs storage cupboard. - Store
- 2.08m x 1.9m (6'10" x 6'3")
- Living Room
- 6.15m x 3.94m (20'2" x 12'11")
Open to Dining/Sun Room. - Luxury Modern Fully Fitted Kitchen
- 4.32m x 2.3m (14'2" x 7'7")
Excellent range of high and low level units, 1.5 bowl stainless steel sink unit with drainer and swan neck tap, built in fridge, integrated 5 ring gas hob with matching Teka extractor fan, integrated Teka microwave, Gorenje electric oven, warming drawer, integrated fridge, under cupboard lighting, built in dishwasher, composite worktop with splashback, ceramic tiled floor, feature slim radiator. uPVC glazed inner door to Dining/Sun Room. - Dining Room/Sun Room
- 3.12m x 2.8m (10'3" x 9'2")
uPVC double glazed patio doors to garden, wood effect laminate flooring. - Utility Room
- 2.5m x 1.88m (8'2" x 6'2")
Single drainer stainless steel sink unit with drainer and mixer tap, range of built in cupboards, plumbed for washing machine and tumble dryer. - Principal Bedroom
- 3.86m x 3.66m (12'8" x 12'0")
- Ensuite Shower Room
- 2.6m x 1.73m (8'6" x 5'8")
Luxury suite comprising fully tiled built in shower cubicle with thermostatic shower unit, wall mounted wash hand basin with mixer tap and tiled splashback, low flush push button WC, ceramic tiled floor, extractor fan. - Bedroom 2
- 4.42m x 4.24m (14'6" x 13'11")
Light tunnel. Laminate wood strip floor. - Bedroom 3
- 3.68m x 3.58m (12'1" x 11'9")
- Bathroom
- 3.05m x 2.29m (10'0" x 7'6")
Modern white suite comprising: Tiled panelled bath with feature centre mixer tap and telephone hand shower, fully tiled built in shower cubicle with thermostatic shower unit, wall mounted wash hand basin with mixer tap, low flush push button WC, extractor fan, fully tiled walls, ceramic tiled floor, chrome heated towel rail. - Outside
- Outdoor Store:
- 3.23m x 1.88m (10'7" x 6'2")
Vokera combi gas boiler, light and power. - Store
- 1.88m x 1.35m (6'2" x 4'5")
Ceramic tiled floor. - Outside
- Shared tarmac driveway to front with space for 2 cars. Gardens to rear in low maintenance patio and stoned area.





