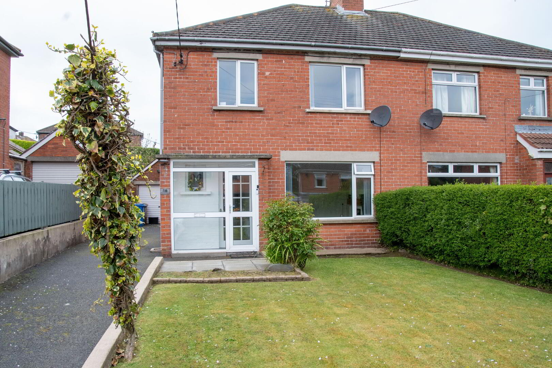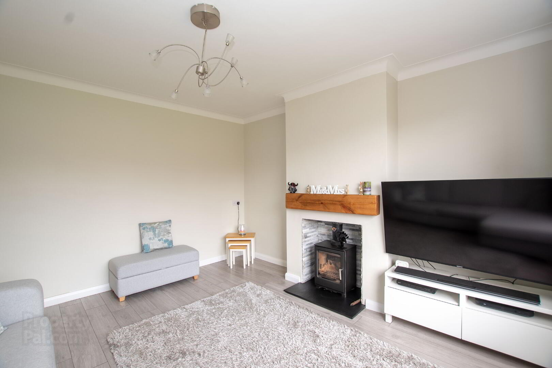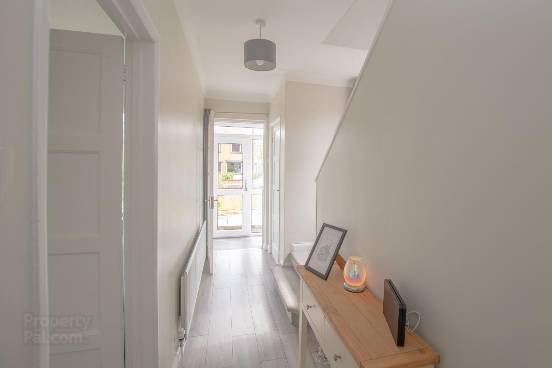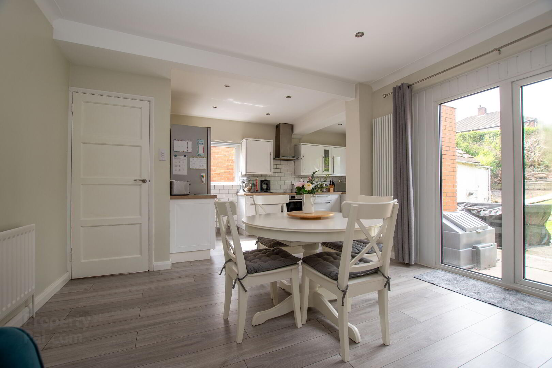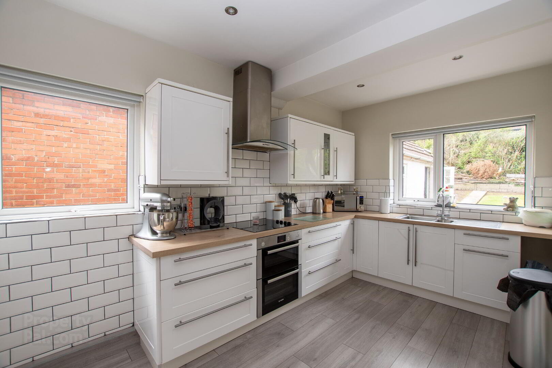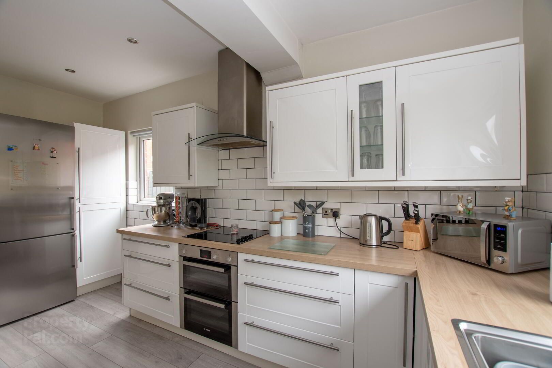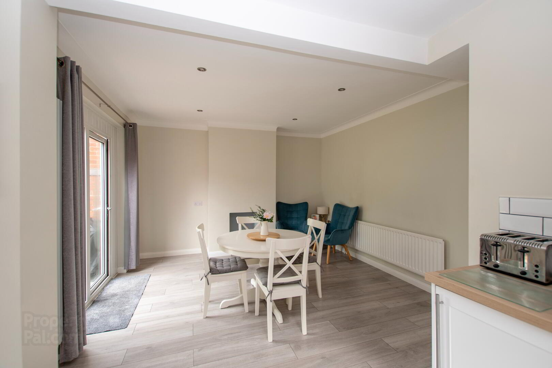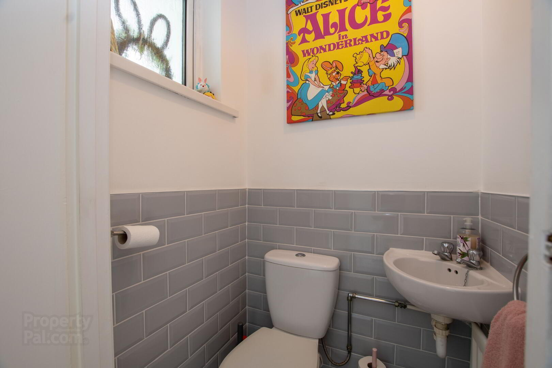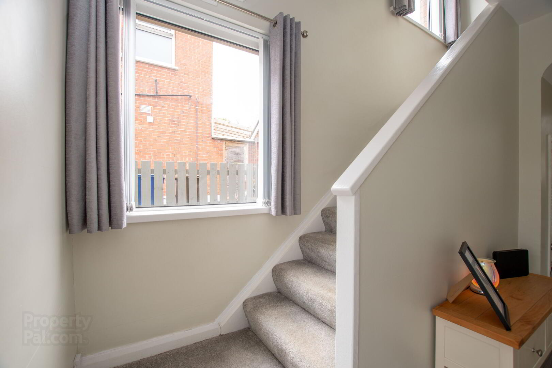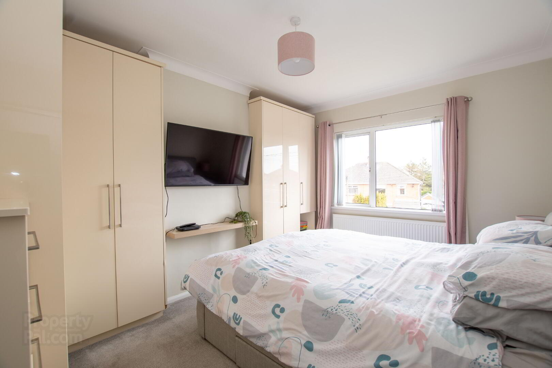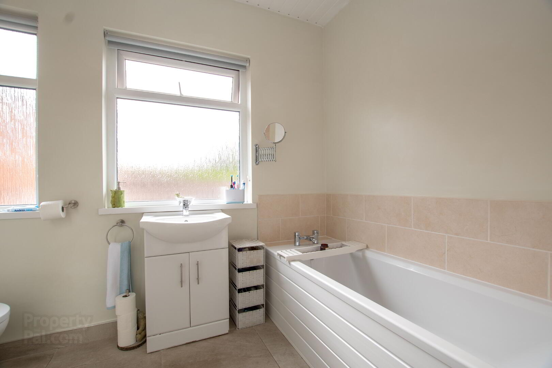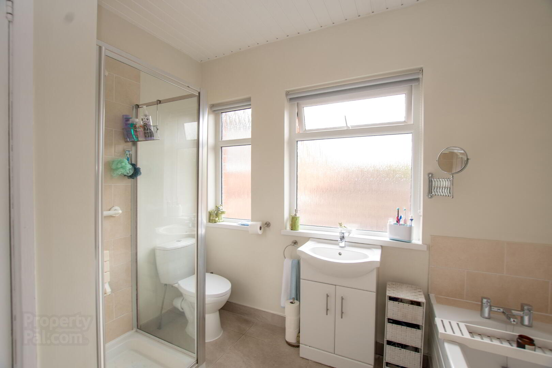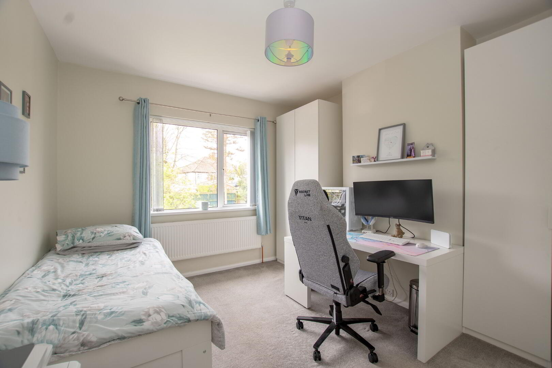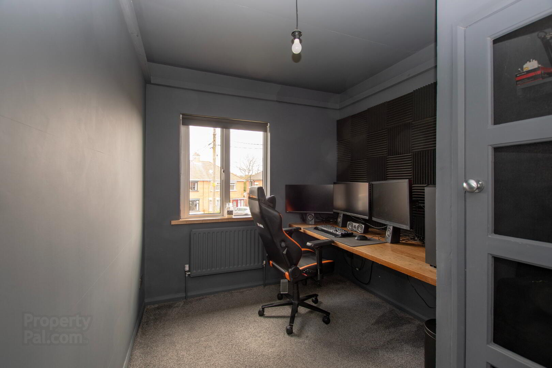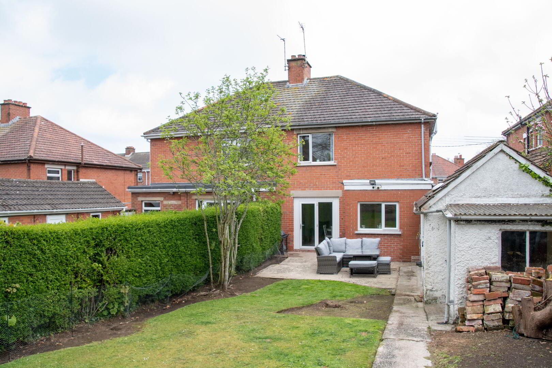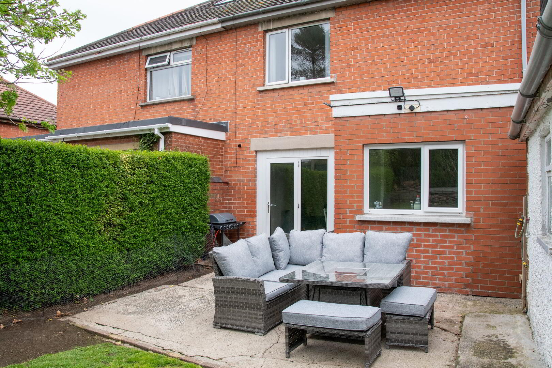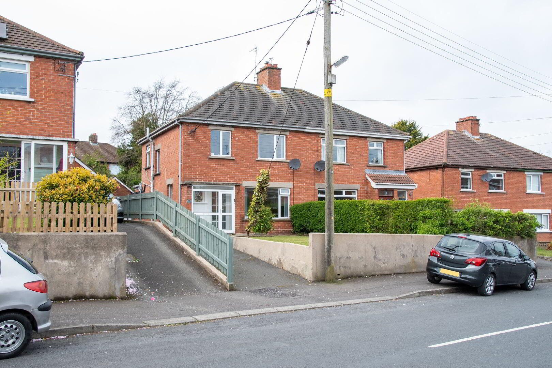16 Thornleigh Gardens,
Bangor, BT20 4NW
3 Bed Semi-detached House
Offers Around £225,000
3 Bedrooms
2 Bathrooms
1 Reception
Property Overview
Status
For Sale
Style
Semi-detached House
Bedrooms
3
Bathrooms
2
Receptions
1
Property Features
Tenure
Leasehold
Energy Rating
Heating
Oil
Broadband
*³
Property Financials
Price
Offers Around £225,000
Stamp Duty
Rates
£1,096.87 pa*¹
Typical Mortgage
Legal Calculator
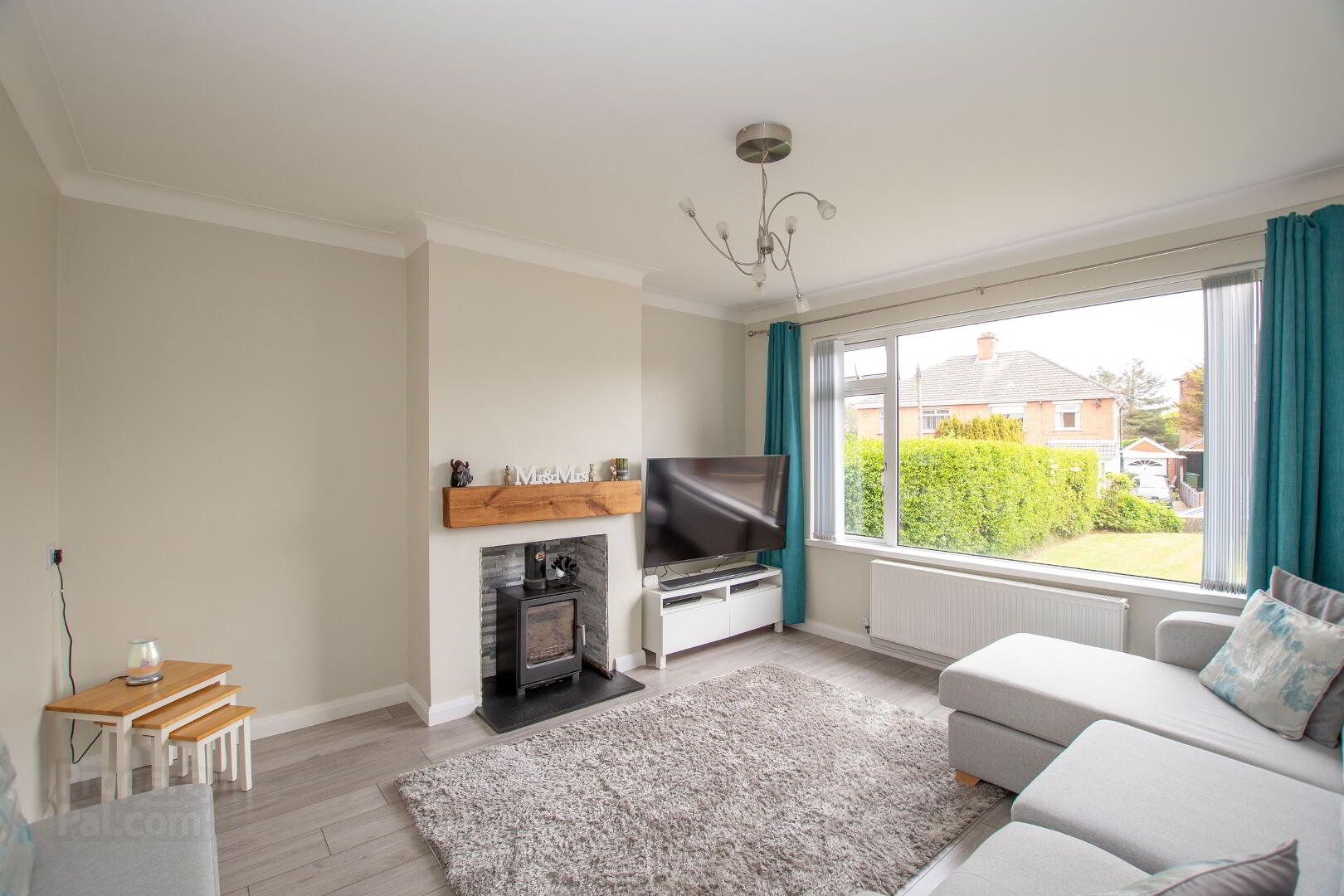
Features
- Located in the beautiful Ballyholme area of Bangor
- Within walking distance to Ballyholme beach and village
- Beautifully presented throughout
- Well-presented living area with wood burning stove
- Modern kitchen and dining area
- Three spacious bedrooms
- Fitted bathroom with separate bath and shower
- Well-maintained gardens
- Detached garage
- Spacious driveway
- Oil fired central heating
- UPVC double glazing
- Early viewing recommended
We are delighted to welcome to the market for sale 16 Thornleigh Gardens, located in the prestigious Ballyholme area of Bangor, this deceptively spacious, beautifully presented property ticks all the boxes.
Located just off the Donaghadee Road, this property allows ease of access to all local amenities, perfect for families as you are situated directly across from Brice Park, 10 minutes’ walk and you are onto the beautiful Ballyholme beach surrounded by restaurants and coffee shops and right on your doorstep you have an excellent selection of highly regarded schools such as Ballyholme Primary, Bangor Grammar and Glenlola Collegiate.
The property benefits from a versatile layout throughout to suit the needs of a range of purchasers as accommodation to the ground floor comprises of a well-presented living-room with feature wood burning stove, a bright and modern fully fitted kitchen with spacious dining area for entertaining and included on the ground floor is a downstairs WC and storage space.
Accommodation on the first floor offers three excellent sized bedrooms, master bedroom with fitted wardrobes, spacious family bathroom with separate bath and shower cubicle with electric shower and access to a floored roof-space for storage.
Externally you have a spacious driveway that allows up to three parked cars, front garden in lawns, detached garage with roller shutter door leading onto a fully enclosed, well maintained rear garden with patio area.
The property also benefits from oil fired central heating and UPVC double glazing throughout and we recommend an early viewing of this immaculate property to avoid disappointment.
The Property Comprises of:
Front Porch
2.0m x 0.6m
Hallway
5.0m x 0.9m
Livingroom
4.0m x 3.7m
Downstairs WC
1.2m X 0.8m
Kitchen & Dining Area
6.1m x 5.7m
Understairs Storage
0.9m x 08.m
Bedroom 1
4.1m x 2.9m
Bedroom 2
3.9m x 3.3m
Bedroom 3
3.2m x 2.4m
Bathroom
2.7m x 2.5m
For further information or to arrange a viewing please contact our office on 02897521283
Disclaimer
These particulars, whilst believed to be accurate are set out as a general guideline and do not constitute any part of an offer or contract. Intending Purchasers should not rely on them as statements of representation of fact but must satisfy themselves by inspection or otherwise as to their accuracy. Please note that we have not tested any apparatus, equipment, fixtures, fittings, or services including central heating and so cannot verify they are in working order or fit for their purpose. Furthermore, Solicitors should confirm moveable items described in the sales particulars and, in fact, included in the sale since circumstances do change during the marketing or negotiations. Although we try to ensure accuracy, if measurements are used in this listing, they may be approximate. Therefore, if intending Purchasers need accurate measurements to order carpeting or to ensure existing furniture will fit, they should take such measurements themselves. Photographs are reproduced general information, and it must not be inferred that any item is included for sale with the property.


