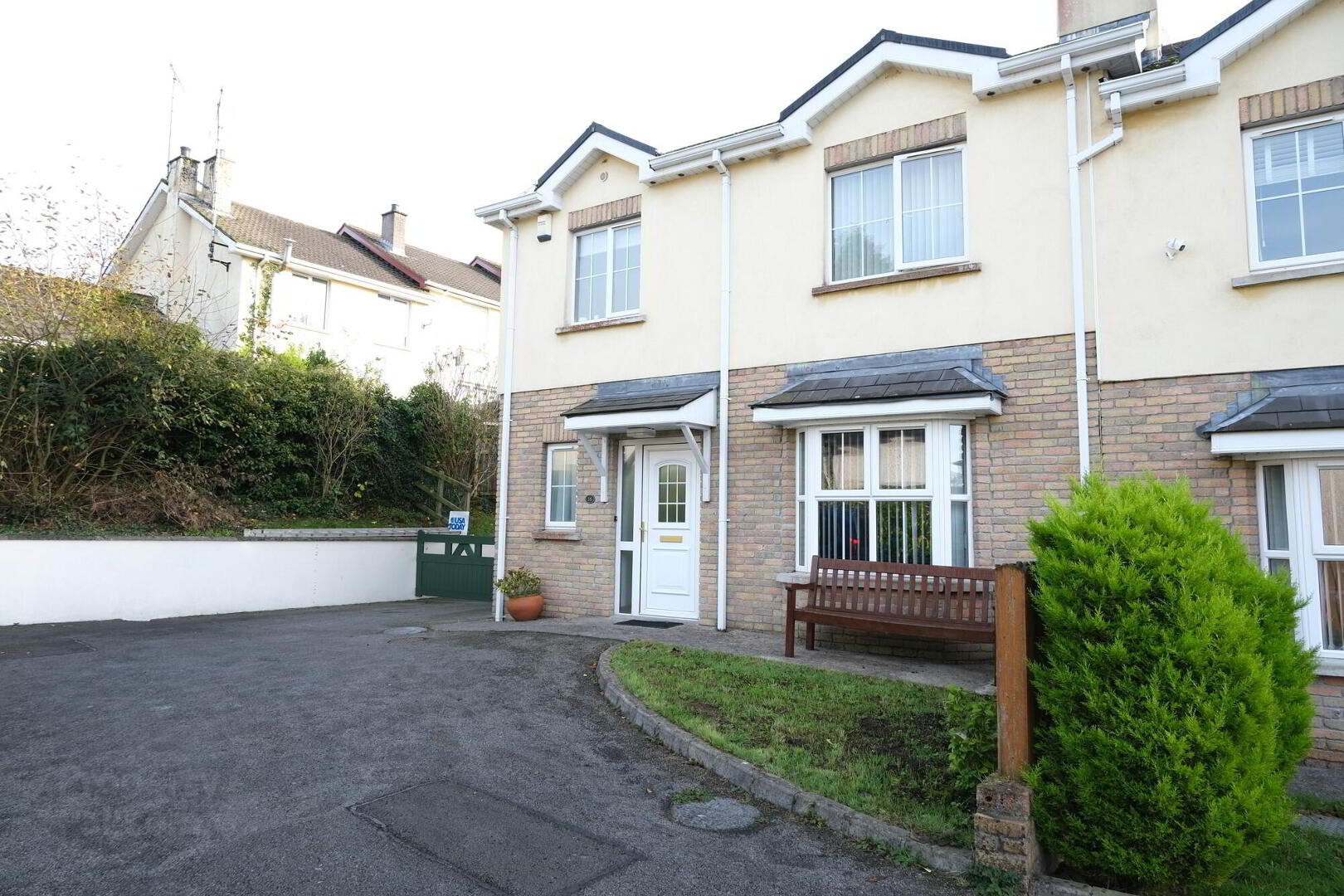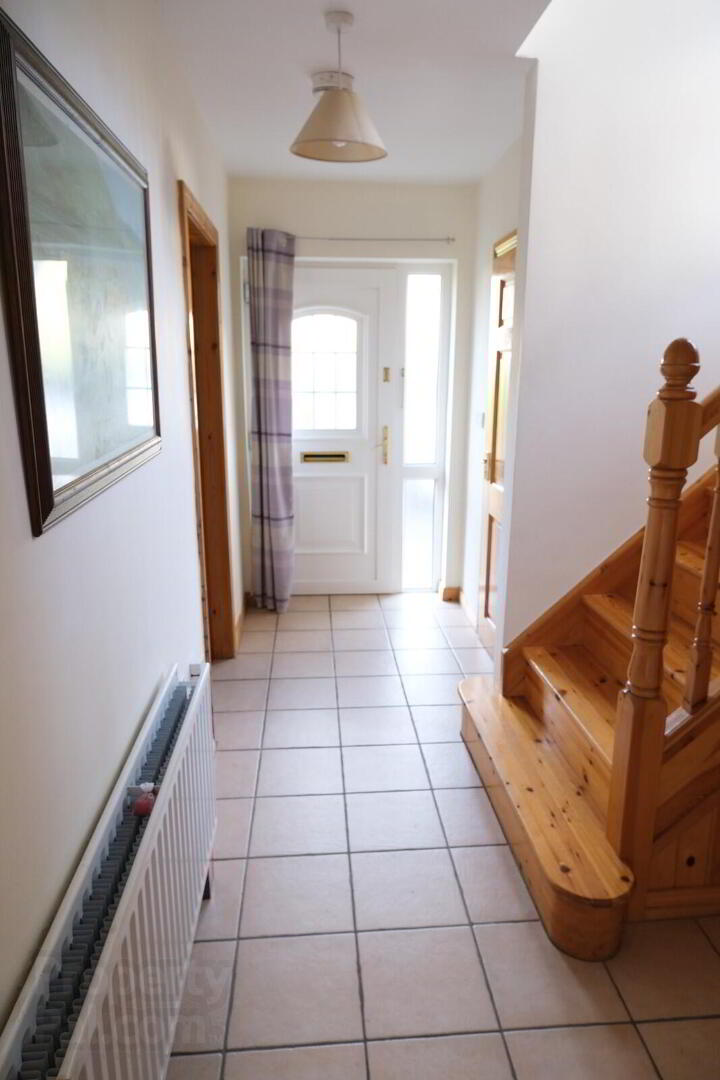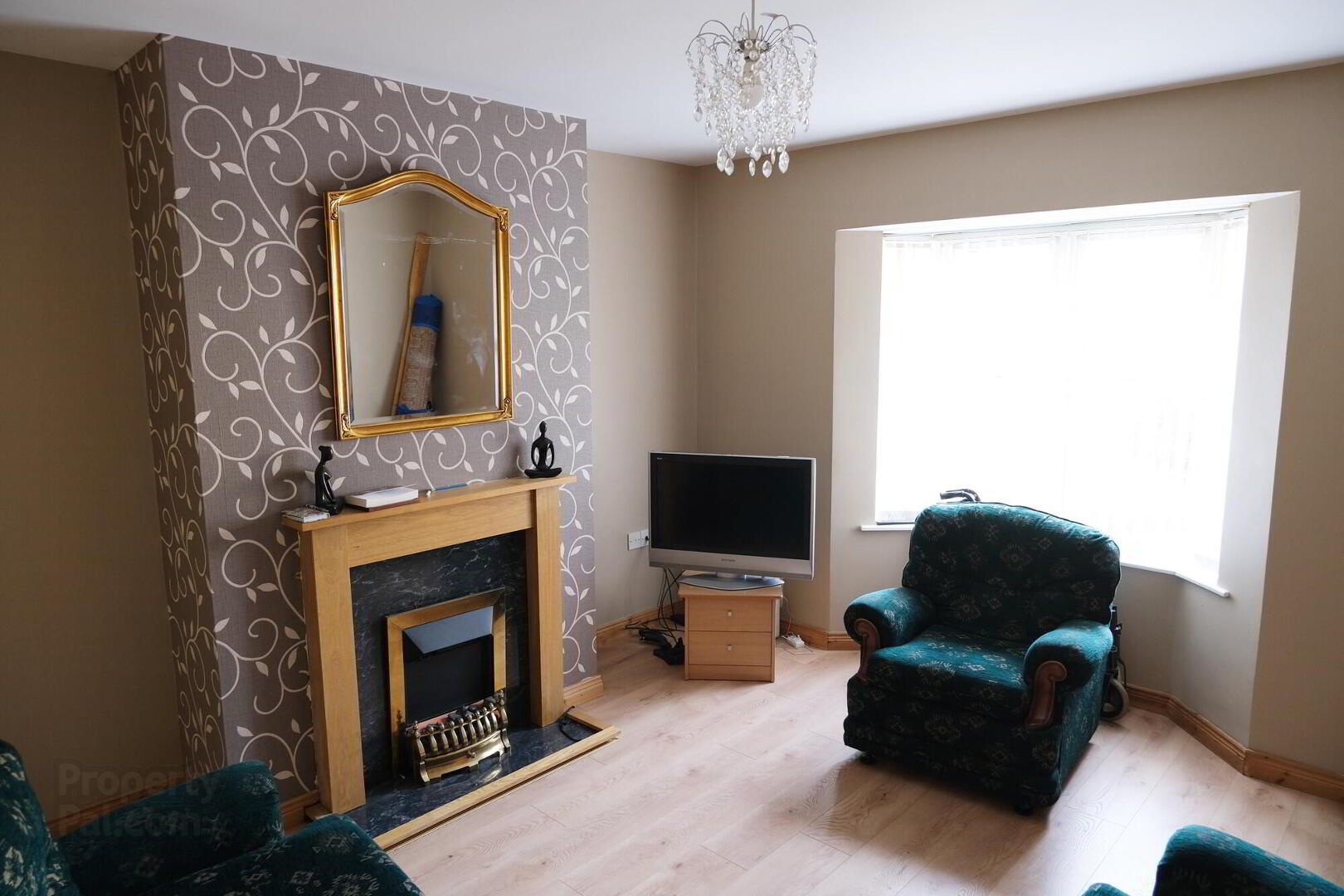


16 Sunnyside Court,
Enniskillen, BT74 4EX
3 Bed Semi-detached House
Guide Price £135,000
3 Bedrooms
2 Bathrooms
1 Reception
Property Overview
Status
For Sale
Style
Semi-detached House
Bedrooms
3
Bathrooms
2
Receptions
1
Property Features
Tenure
Not Provided
Energy Rating
Broadband
*³
Property Financials
Price
Guide Price £135,000
Stamp Duty
Rates
£1,111.80 pa*¹
Typical Mortgage
Property Engagement
Views Last 7 Days
1,531
Views Last 30 Days
5,651
Views All Time
11,886

Features
- Oil Fired Central Heating
- PVC Double Glazing
- Open Plan Kitchen/Dining
- Master Bedroom Ensuite
- Bright, Spacious Living Accommodation Throughout
- Easy To Maintain Exterior
- Convenient To Cherrymount Link Road And Tempo And Irvinestown Roads
- Ideal Starter Home Or Investment Opportunity
A Well Appointed And Spacious Semi-Detached House In Convenient Edge Of Town Location.
This spacious semi-detached residence is situated within a very convenient, edge of town location, being very accessible to town and both the Irvinestown and Tempo Roads, via the Cherrymount Link Road.
The property offers well laid out and proportioned living space throughout and has an easy to maintain and generous exterior, ideal for a young first time buyer or property investor.
Viewing can be highly recommended by the Selling Agent.
ACCOMMODATION COMPRISES
Ground Floor:
Entrance Hall: 12'4 x 5'11
with storage under stairs, PVC exterior door, side glazing, tiled floor.
Separate Toilet Compartment: 5'2 x 4'6
with wc, wash hand basin, tiled floor.
Living Room: 13'0 x 12'1
with timber surround fireplace, TV point, laminated floor.
Open Plan Kitchen/Diner: 16'9 x 11'6
with stainless steel sink unit, full range of high and low level cupboards, tiled in between, electric hob and oven, extractor fan, fridge freezer, dishwasher, patio doors to rear grounds, tiled floor.
Utility Room: 7'8 x 4'9
with stainless steel sink unit, high and low level cupboards, tiled in between, plumbed for washing machine, oil fired boiler unit, tiled floor.
Rear Porch: 4'9 x 4'0
with PVC exterior door, tiled floor.
First Floor
Landing Area: 9'3 x 3'6
with hotpress.
Master Bedroom: 13'2 x 10'0
with 2 single wardrobes, telephone point.
Ensuite:
with step in shower cubicle, electric shower fitting, wc and wash hand basin, shaver light, tiled floor.
Bedroom (2): 11'4 x 11'0
Bedroom (3): 10'7 x 7'11
Bathroom & wc combined: 9'6 x 7'1
with 3 piece suite, shaver light, tiled floor.
Outside:
Fully enclosed garden to rear, garden shed. Generous parking area and driveway.
Viewing: Strictly by appointment through Selling Agent on 028 66 320456






