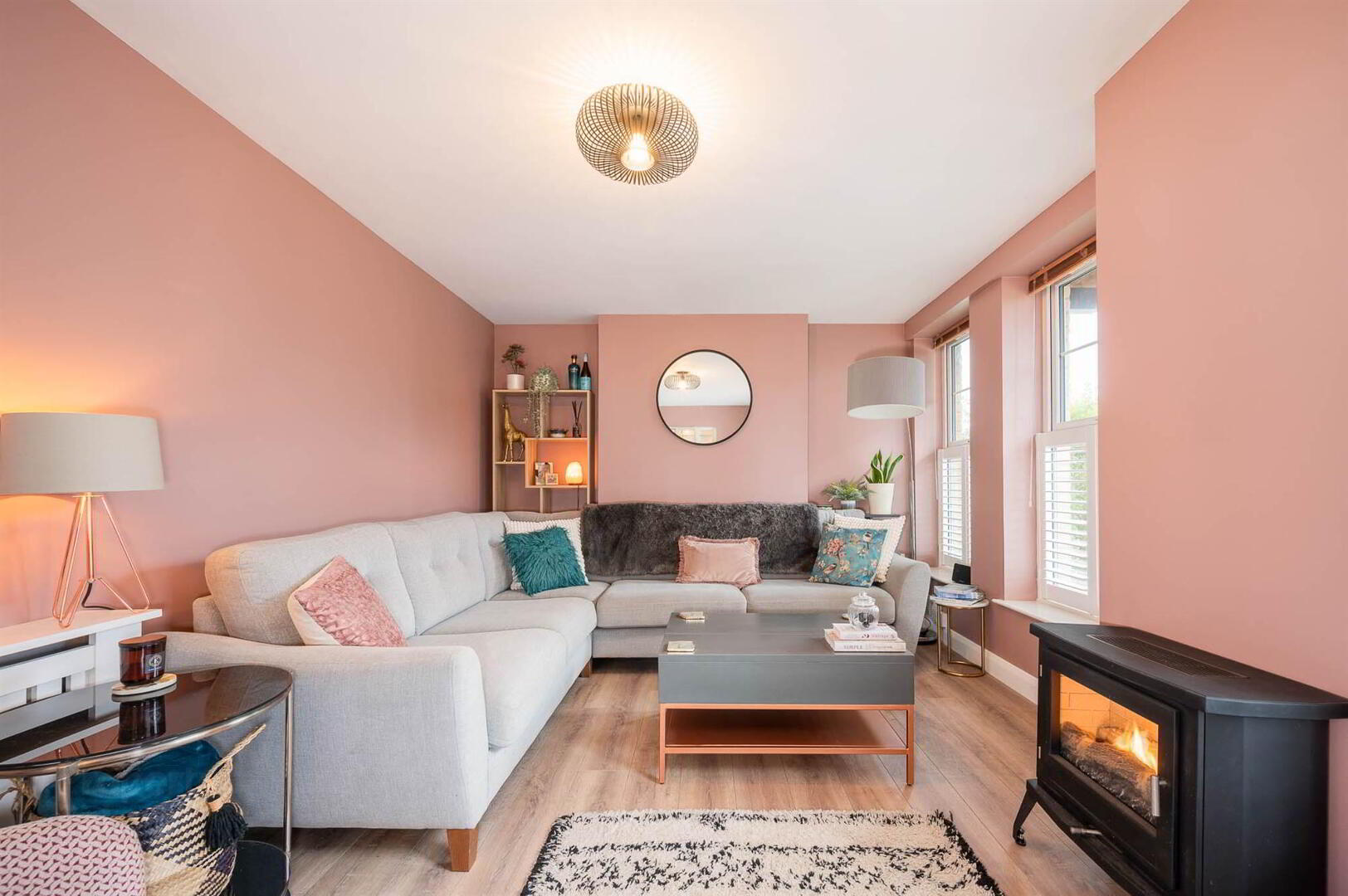


16 Strathearn Lane,
Belfast, BT4 2BT
4 Bed Townhouse
Sale agreed
4 Bedrooms
1 Reception
Property Overview
Status
Sale Agreed
Style
Townhouse
Bedrooms
4
Receptions
1
Property Features
Tenure
Not Provided
Energy Rating
Broadband
*³
Property Financials
Price
Last listed at Offers Over £325,000
Rates
£2,092.54 pa*¹
Property Engagement
Views Last 7 Days
152
Views Last 30 Days
342
Views All Time
8,107

Features
- Well Presented Three Storey End Townhouse
- Prestigious Belmont Address with Excellent Convenience to Belmont Village, CIYMS, Bannatyne Sports Centre, George Best City Airport and Bus Networks to Belfast City Centre
- Convenient to an Excellent Range of Leading Primary and Post Primary Schools
- Separate Lounge
- Modern Fitted Kitchen with Excellent Range Storage and Integrated Appliances
- Three Well Appointed Bedrooms, Main Bedroom with En-Suite Shower Room
- Separate Family Bathroom with White Suite
- Private Patio Garden
- Allocated Car Parking
- Double Glazing Throughout
- Gas Central Heating
- Management Fee Approx £200 per year
- Ideally Suited to the First Time Buyer, Young Professional or Retired Couple alike
- Broadband Speed - Ultrafast
This exceptionally well presented home offers bright and spacious accommodation throughout. In short, the property comprises of: entrance with furnished cloakroom, separate lounge, modern fitted kitchen/dining area, four well-proportioned bedrooms, main bedroom with en-suite shower room and a separate family bathroom with white suite.
The property further benefits from a private patio terrace, gas fired central heating, UPVC double glazing throughout and brick paved driveway for off street parking.
This spacious property has been well looked after and maintained throughout. A highly desirable and convenient location coupled with nothing to do but move in certainly makes this the most appealing home and we recommend viewing at your earliest convenience.
Entrance
- Brick paved driveway to front for off street parking
Hardwood front door with glazed panels.
Ground Floor
- ENTRANCE HALL:
- Tiled floor.
- FURNISHED CLOAKROOM:
- Low flush wc, pedestal wash hand basin.
- LOUNGE:
- 5.03m x 3.4m (16' 6" x 11' 2")
Measurements at widest points.
Outlook to front, gas fire. - KITCHEN / DINER:
- 5.61m x 4.34m (18' 5" x 14' 3")
at widest points.
Double doors into kitchen with Parkes modern range of high and low level units, laminate worktop,stainless steel single drainer sink unit with chrome mixer taps, integrated fridge/freezer, dishwasher, washing machine and dishwasher, composite sink unit, Quooker fusion mixer tap, matching island unit, quartz worktop, integrated double oven, integrated micorwave combi oven, induction hob and ceiling extractor fan, plumbed for washing machine, gas boiler. Informal dining area, recessed spotlights in kitchen area, column radiator, PVC double glazed french doors to side.
First Floor
- STAIRS TO FIRST FLOOR LANDING:
- BEDROOM (1):
- 4.34m x 3.63m (14' 3" x 11' 11")
Measurements at widest points.
Solid oak flooring, outlook to front. - EN SUITE:
- White suite comprising shower cubicle with thermostatic shower, pedestal wash hand basin with chrome mixer taps, low flush wc, tiled floor, part tiled walls.
- BATHROOM:
- White suite comprising panelled bath with chrome mixer taps, thermostatic shower, low flush wc, pedestal wash hand basin, part tiled walls, tiled floor.
Second Floor
- STAIRS TO SECOND FLOOR LANDING:
- Electric skylight in landing.
- BEDROOM (2):
- 4.01m x 3.3m (13' 2" x 10' 10")
Built in sliding robes. - BEDROOM (3):
- 3.66m x 3.63m (12' 0" x 11' 11")
Measurements at widest points.
Outlook to front. - BEDROOM (4):
- 3.07m x 1.98m (10' 1" x 6' 6")
Shelving, velux window.
Outside
- Side paved sun terrace, artificial grass area,raised shrub beds with mature shrubs and plants, gate access to driveway.
Directions
Strathearn Lane is located just off the Circular Road in Belmont, East Belfast.




