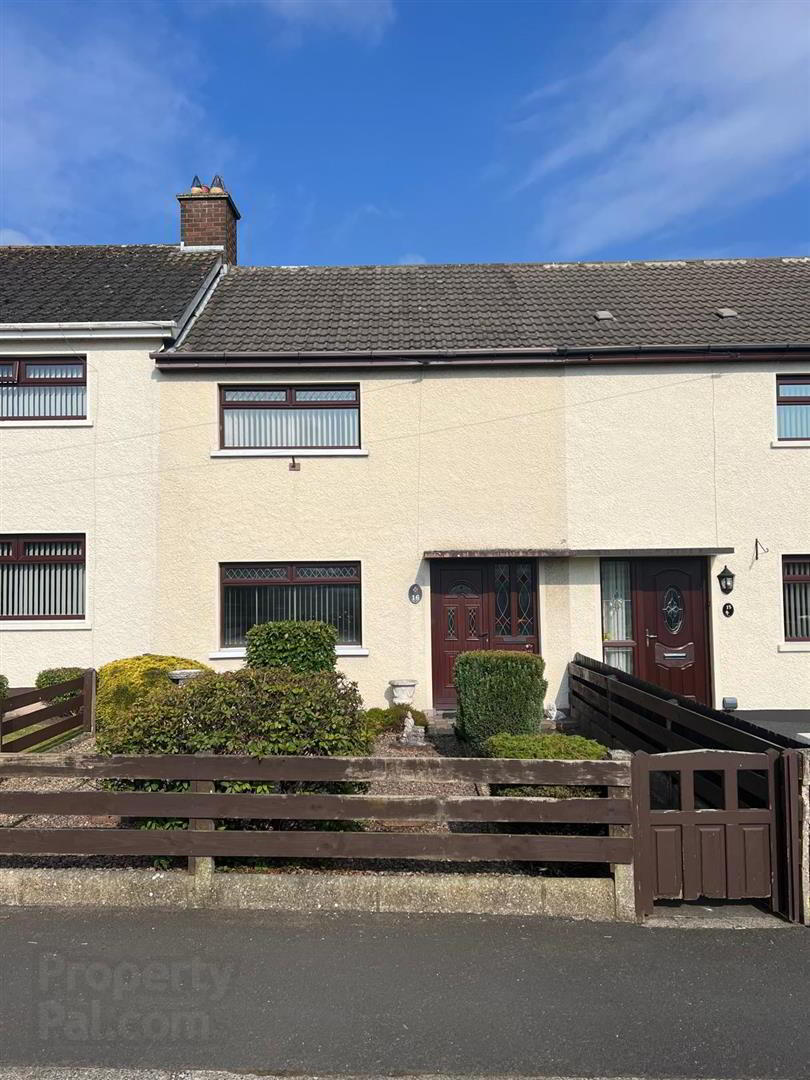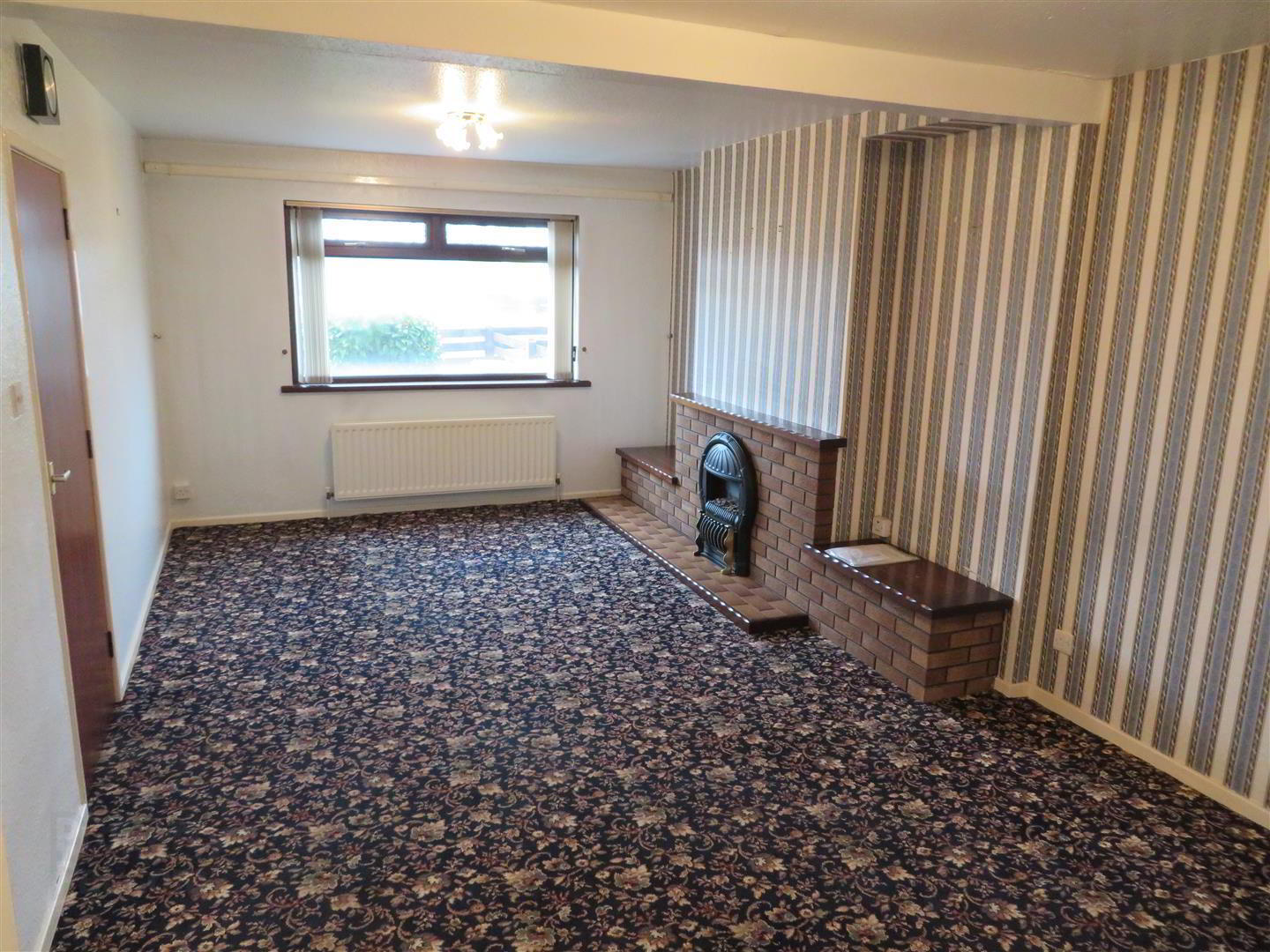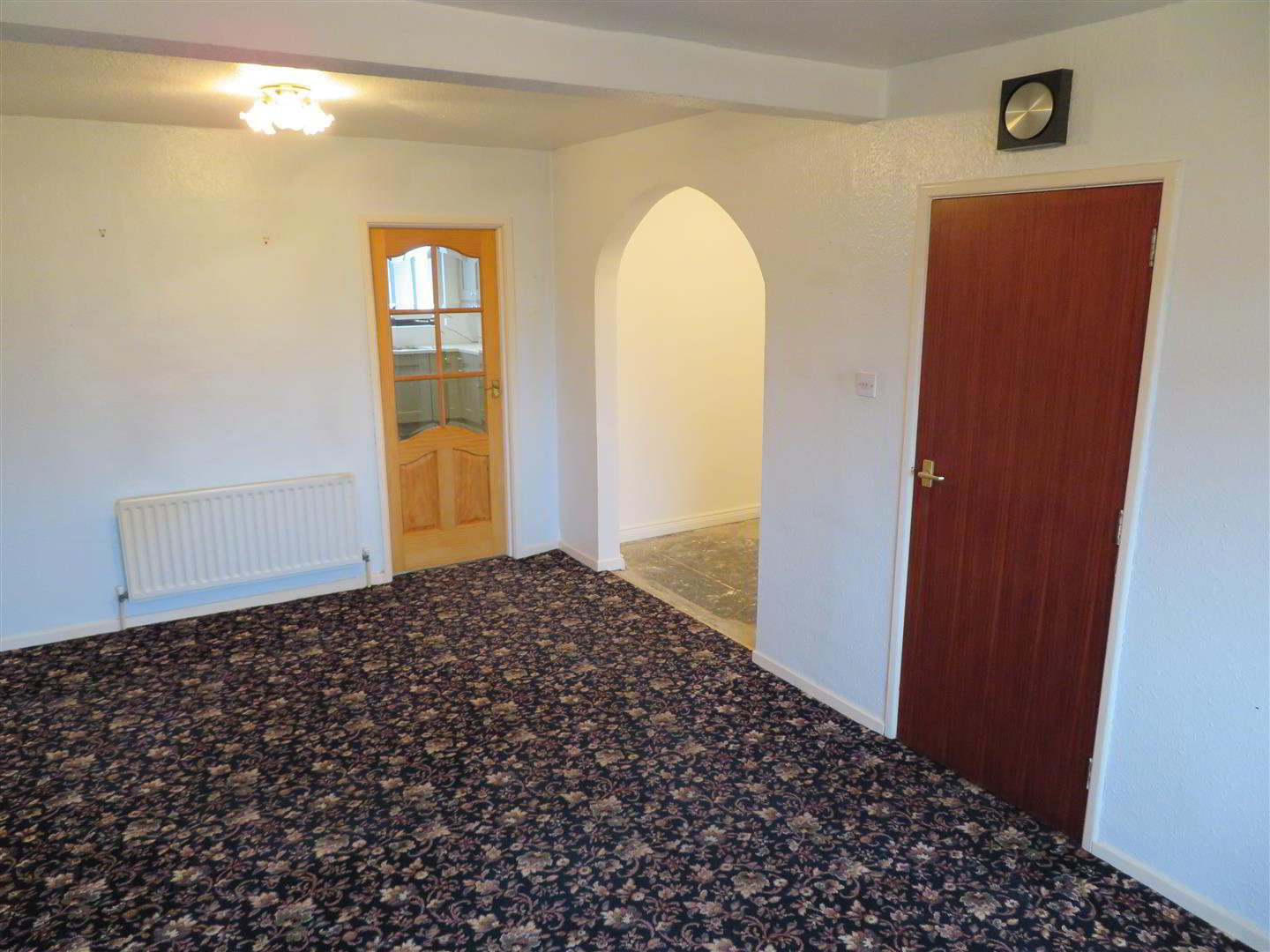


16 Stevenson Terrace,
Lurgan, Craigavon, BT66 7AL
3 Bed Mid-terrace House
Offers Around £135,000
3 Bedrooms
1 Bathroom
1 Reception
Property Overview
Status
For Sale
Style
Mid-terrace House
Bedrooms
3
Bathrooms
1
Receptions
1
Property Features
Tenure
Freehold
Energy Rating
Broadband
*³
Property Financials
Price
Offers Around £135,000
Stamp Duty
Rates
£783.45 pa*¹
Typical Mortgage

Features
- Three bedroom mid terrace in semi-rural location
- Brand new fitted kitchen with integrated appliances
- Ground floor modern shower room
- Generous living room
- Detached garage and covered car port to rear
- Oil fired central heating
In good order throughout and boasting a brand new fitted kitchen and modern shower room, this property presents as an excellent opportunity for first time buyers, with still scope for new owners to make their own stamp on the house.
Adding further appeal is the detached garage and immaculate rear garden.
Viewing highly recommended to appreciate this little gem!
- Entrance Hall
- Accessed PVC front door with double glazed sidelight, built in cloakroom under the stairs and carpet flooring.
- Living Room 6.22m x 3.51m (20'5 x 11'6)
- Traditional brick fireplace with electric inset and carpet flooring. Open plan through to dining alcove 7’7 x 5’10
- Kitchen 4.60m x 2.79m (15'1 x 9'2)
- Brand new fitted kitchen with great range of high and low level fitted units, integrated fridge freezer and dishwasher, built in hob with extractor hood above, double built in ovens, plumbed space for washing machine, 1.5 bowl stainless steel sink unit with lighted pelmet above, recessed lights and vinyl flooring. Access to rear hall.
- Rear Hall
- PVC back door to rear, vinyl flooring.
- Shower Room 1.98m x 1.98m (6'6 x 6'6)
- Modern suite comprising corner cabinet housing electric shower, wash hand basin with vanity unit and WC, fully tiled walls and floor, recessed lights.
- Landing
- Carpet flooring on stairs and landing, roof access.
- Bedroom 1 4.06m x 2.69m (13'4 x 8'10)
- Front aspect double bedroom with two built in wardrobes and fitted dressing table.
- Bedroom 2 3.40m x 2.79m (11'2 x 9'2)
- Rear aspect double bedroom with fitted storage and carpet flooring.
- Bedroom 3 2.54m x 2.39m (8'4 x 7'10)
- Rear aspect single.
- Garage 6.02m x 3.89m (19'9 x 12'9)
- Up and over door and rear access door, range of fitted cabinets.
- Outside
- Fully enclosed rear accessed via timber gate with pebble beds and mature shrubs. Covered carport to rear and enclosed rear garden comprising lawn, paved patio and beds.





