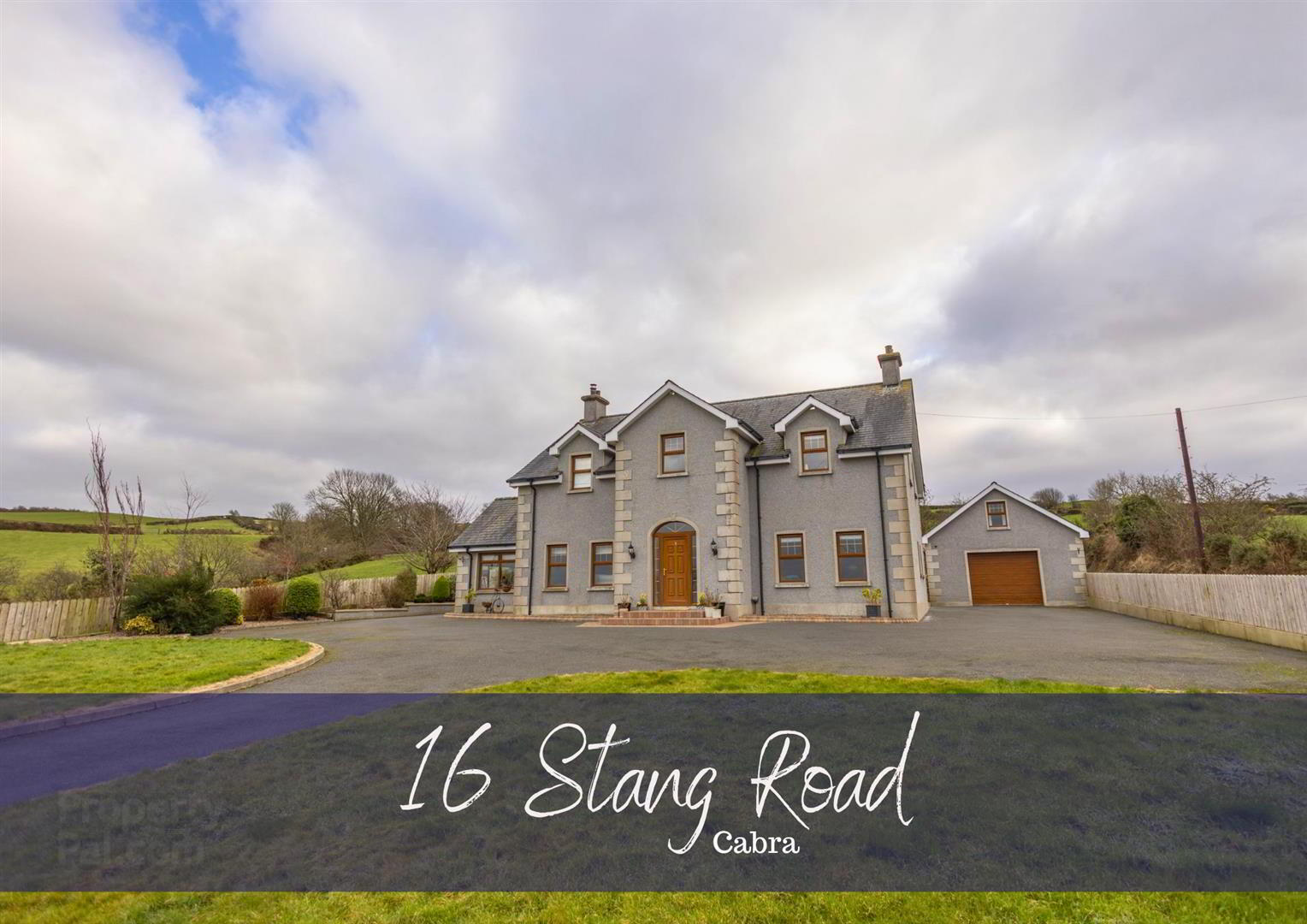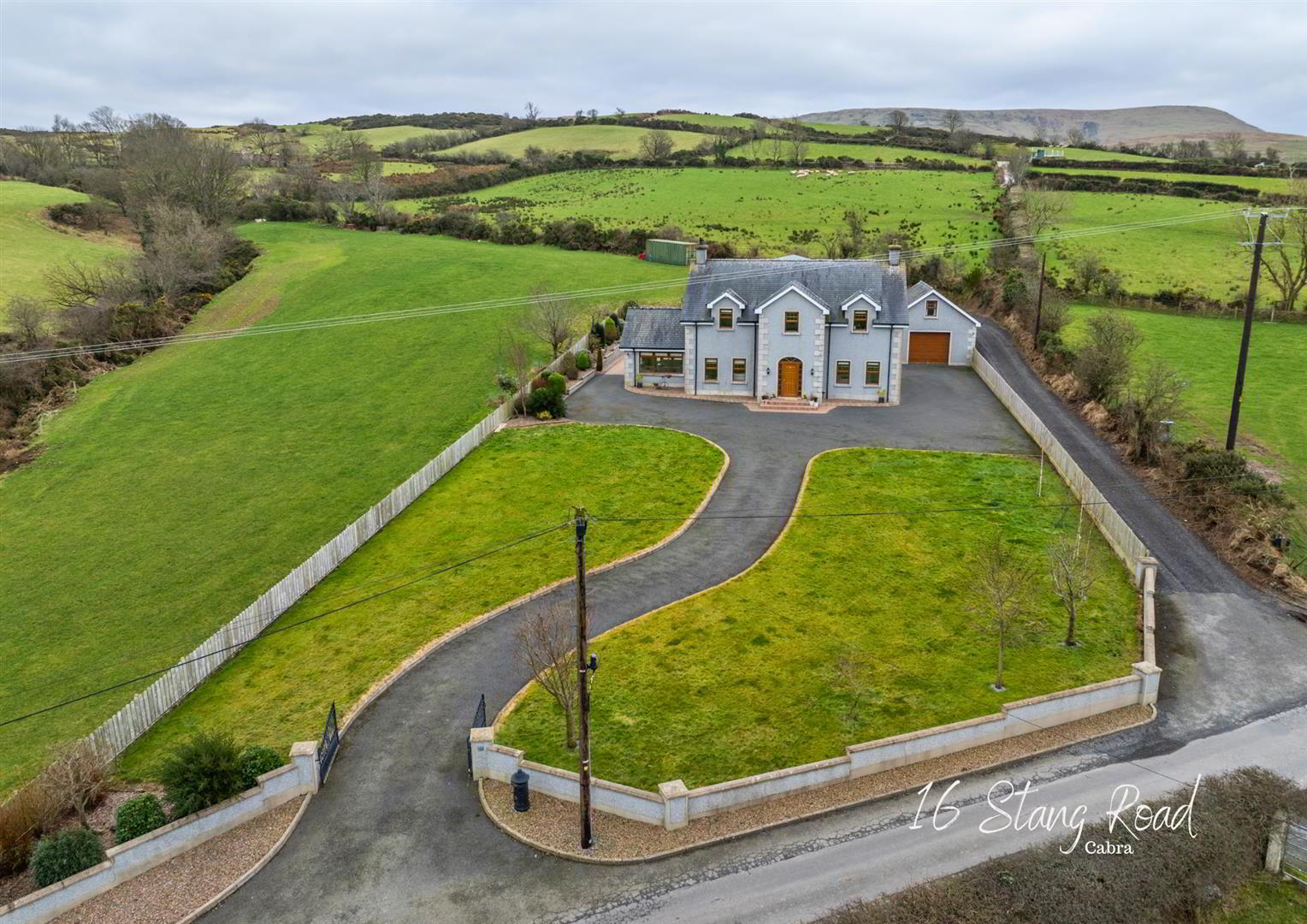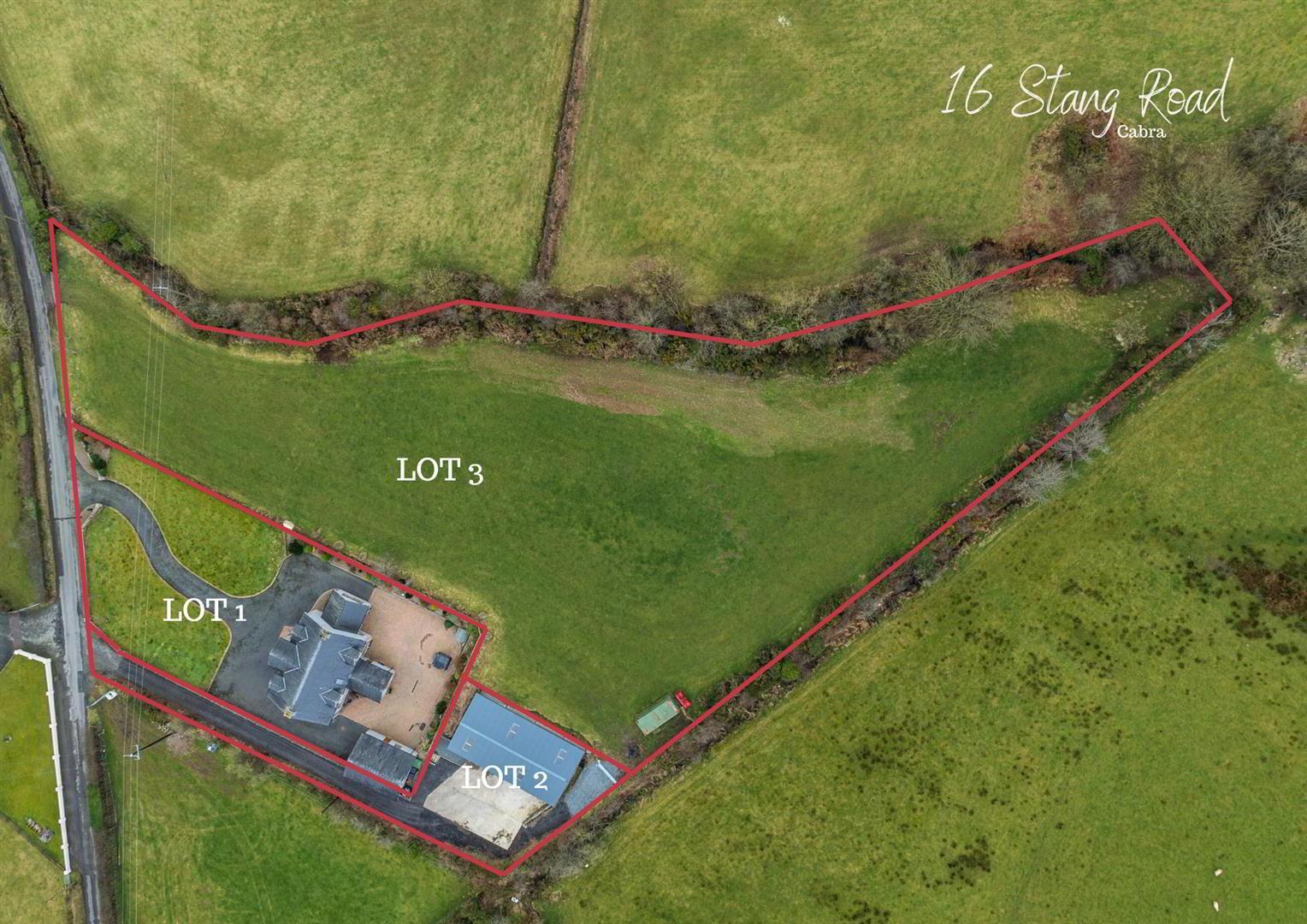


16 Stang Road,
Cabra, Newry, BT34 5RG
5 Bed House
Offers Over £439,950
5 Bedrooms
4 Bathrooms
2 Receptions
Property Overview
Status
For Sale
Style
House
Bedrooms
5
Bathrooms
4
Receptions
2
Property Features
Tenure
Freehold
Energy Rating
Broadband
*³
Property Financials
Price
Offers Over £439,950
Stamp Duty
Rates
£2,332.32 pa*¹
Typical Mortgage
Property Engagement
Views All Time
4,976

Features
- 5 Bedroom Family Residence Built in 2005
- 0.4 Acre Site Located close to the Mournes
- Underfloor Heating to the Entrance Hall, Downstairs Bathroom, Kitchen and Sunroom
- Hand-crafted, Bespoke Traditionally Run Plaster Cornices to Main Living Areas
- Detached 2-Storey Garage (Potential for Gym/ Office/ Play Room)
- Additional 1.8 acres of Land and a Shed Available
- Bespoke Roman Blind and Pelmets Included
- A 2020 hot tub is included in the sale, boasting 90 jets, Bluetooth speakers, and LED lighting
- Available in Separate Lots
- 16 STANG ROAD, CABRA
- Tucked away in the countryside of Cabra, 16 Stang Road is a truly exceptional family home that offers both space and serenity. This five-bedroom, three-bathroom residence, built in 2005, is set on a generous 0.4 acre plot.
As you approach via the tarmac driveway, you are welcomed by laid in lawn gardens either side, offering ample outdoor space. The home itself boasts five well-proportioned bedrooms, multiple reception areas, and three bathrooms.
Ideally situated just 3.2 miles from the village of Hilltown and within a 30-minute drive of Newry City Centre, 16 Stang Road offers the best of both worlds – tranquil countryside living with convenient access to local amenities, schools, and transport links.
Available for sale in separate lots:
LOT 1 - House – Offers over £439,950
LOT 2 - Shed – Offers over £30,000
LOT 3 - 1.8 acres of agricultural land with potential for a building site (subject to planning)– Offers over £30,000
Arrange your viewing today and discover the perfect place to call home. - MAIN HOUSE FEATURES
- 5 Bedroom Family Residence
Underfloor Heating to the Entrance Hall, Downstairs Bathroom, Kitchen and Sunroom
Double Glazed Windows
Solid Oak Internal Doors
Drymaster System
Pressurised Hot Water System
Cast Iron Gates
A Multi Fuel Stove - ACCOMMODATION IN BRIEF
- (Sizes are approximate)
- MAIN HOUSE - GROUND FLOOR
- ENTRANCE HALL
- Front six-panelled PVC door with side glass inserts. High-gloss porcelain tiled flooring complemented by wooden paneling. A striking feature chandelier adds a touch of sophistication. Two double radiators with bespoke decorative covers and underfloor heating provide warmth and comfort. Panelled oak internal doors enhance the space, while a Dry Master system ensures optimal air quality. Finishing touches include hand-crafted, bespoke traditionally run plaster cornices and a decorative ceiling centerpiece.
- LIVING ROOM 4.51m x 4.57m (14'9" x 14'11")
- Featuring hand-crafted, bespoke traditionally run plaster cornices and a decorative ceiling centerpiece. The solid oak flooring adds warmth and character, while a multi-fuel stove with a steel-lined flue, red brick surround, and slate hearth creates a cozy focal point. Additional features include a TV point, phone socket, and two double radiators with bespoke covers. Handmade Roman blinds and fabric pelmets are included, adding a touch of elegance to the room.
- KITCHEN 6.40m x 4.26m (20'11" x 13'11" )
- The kitchen features a tiled floor with underfloor heating for added comfort. Two double radiators with bespoke covers provide additional warmth. The kitchen is fitted with solid oak upper and lower units, complemented by a polished granite work surface and a Belfast sink with dual drainers. Designed for convenience, it includes an integrated dishwasher, space for an American-style fridge-freezer, and space for a Rangemaster cooker. Exposed beams add character, while recessed spotlights enhance the ambiance. Additional features include a TV point and elegant Roman blinds for a refined finish.
- SUNROOM 4.57m x 3.95m (14'11" x 12'11" )
- A bright and inviting space with a tiled floor and underfloor heating. Located just off the kitchen, it features a TV point with built in shelving and two double radiators with bespoke covers. Exposed wooden beams add charm and character, while double doors open to the rear yard, seamlessly connecting indoor and outdoor living. Previously, the room had two doors leading to the living room, adding to its versatility.
- BACK HALL 2.68m x 1.70m (8'9" x 5'6" )
- Featuring a tiled floor and a single radiator with a bespoke cover, this practical space includes built-in storage and coat hangers for added convenience. Recessed spotlights provide ample lighting, while the back door offers easy access to the rear patio.
- UTILITY ROOM 2.38m x 3.47m (7'9" x 11'4" )
- The utility room features a tiled floor and upper and lower laminate units with a matching laminate work surface. It includes designated space and plumbing for a washing machine and tumble dryer (appliances not included). A double radiator with a bespoke cover provides warmth. Additional features include access to a second roof space with lighting and flooring, as well as a cupboard housing the mains water supply, gas connection, BT main point, and fuse board.
- DOWNSTAIRS SHOWER ROOM 1.58m x 2.44m (5'2" x 8'0" )
- The downstairs shower room features fully tiled walls and flooring. The white suite includes a WC and a wash hand basin set within a vanity unit, complemented by an LED touch wall-mounted mirror. A heated towel rack provides added comfort, while the mains-pressured shower features a sleek PVC shower tray and glass surround for a contemporary finish.
- BEDROOM 4 4.16m x 4.54m (13'7" x 14'10" )
- Bedroom four features a hand-crafted, bespoke traditionally run plaster cornices. Built-in wardrobes provide ample storage, while two double radiators with bespoke covers ensure warmth and comfort. Additional features include a TV point and durable Swiss krono platinum laminate flooring for a sleek and practical finish.
- DOWNSTAIRS BATHROOM 3.45m x 2.45m (11'3" x 8'0" )
- Featuring fully tiled walls and flooring. The white suite includes a WC and a pedestal wash hand basin with a wall-mounted mirror above. A freestanding roll top bath adds a luxurious touch. Comfort is ensured with underfloor heating and a double radiator. Additional features include an automatic sensor light, four recessed spotlights, and a cupboard housing underfloor heating pipework.
- BEDROOM 5 3.48m x 3.33m (11'5" x 10'11" )
- Featuring durable Swiss krono platinum laminate flooring, and a double radiator with a bespoke cover. Additional conveniences include a TV point and a phone point.
- MAIN HOUSE - FIRST FLOOR
- LANDING 3.71m x 3.14m (12'2" x 10'3" )
- Featuring elegant wooden paneling and soft carpet flooring, this space is both stylish and comfortable. A double radiator with a bespoke cover provides warmth, while fiber broadband ensures high-speed connectivity.
- MASTER BEDROOM 7.36m x 4.51m (24'1" x 14'9" )
- Featuring durable swiss krono platinum laminate flooring, wooden panelling, and recessed spotlights, this room offers both style and functionality. Two double radiators with bespoke covers, with a TV point.
Walk-In Wardrobe (1.46m x 2.73m):
Designed for ample storage, this space includes carpet flooring, shelved and hanging areas, a single radiator, and a drop light for practical illumination. - EN-SUITE SHOWER ROOM 1.65m x 2.95m (5'4" x 9'8" )
- Featuring fully tiled walls and flooring. The white suite includes a WC and a wash hand basin with a wall-mounted mirror. A pressurised corner shower, with a single radiator. Recessed spotlights complete the room.
- BEDROOM 2 4.53m x 3.72m (14'10" x 12'2" )
- Featuring durable swiss krono platinum laminate flooring and a built-in wardrobe for ample storage. Recessed spotlights, a double radiator with a bespoke cover ensures warmth. Roman blinds add an elegant touch, and a TV point offers added convenience.
- BEDROOM 3 4.52m 3.73m (14'9" 12'2" )
- Featuring durable swiss krono platinum laminate flooring and a built-in wardrobe for ample storage. Recessed spotlights, a double radiator with a bespoke cover ensures warmth. Roman blinds add an elegant touch, and a TV point offers added convenience.
- UPSTAIRS BATHROOM 3.15m x 2.45m (10'4" x 8'0" )
- Featuring fully tiled walls and flooring. The white suite includes a WC and a wash hand basin with a wall-mounted mirror above. A mains-pressured shower and a heated towel rail provides warmth and comfort.
- HOT PRESS 2.11m x 1.27m (6'11" x 4'1" )
- Provides access to the roof space, which is floored and equipped with lighting (no ladder). Features carpet flooring and a pressurised system with a water tank replaced in 2022. Additional conveniences include shelving, a single radiator, and a drop light for illumination.
- OUTSIDE
- Elegant cast iron gates open to a tarmac driveway leading to the house, with lawns on either side. Brick paved steps provide access to the entrance, where double sockets are positioned on either side of the front door. A raised flower bed with additional sockets offers versatility, while a freestanding post and parcel box add convenience.
The rear patio is laid in a brick pavia finish. It is wired for a hot tub. A 2020 hot tub is included in the sale, boasting 90 jets, Bluetooth speakers, and LED lighting for the ultimate relaxation experience.
Other features include outside tap and oil tank at the rear of the garage. - DETACHED GARAGE - GROUND FLOOR
- 5.94m x 7.66m
WC- 0.80m x 1.20m
Equipped with electricity, the garage features electric roller door and controlled oil heating. It includes one double radiator, one single radiator, and a separate fuse box. Additionally, there is a toilet and wash hand basin for added convenience. - DETACHED GARAGE - FIRST FLOOR
- 6.52m x 3.90m (AT WIDEST)
Accessed via internal stairs, this converted recreational/multi-purpose room features storage under the eaves, recessed lighting, and a double radiator. Additional insulation has been installed for enhanced comfort. The space is also equipped with TV and phone points.
Externally, there is an outside tap and an oil tank located at the rear of the garage. - SHED
- Main area - 14.27m x 8.48m
Store 1- 3.03m x 4.34m
Store 2 - 4.03m x 3.03m
The shed is equipped with electricity but no water supply, this outbuilding offers convenient access to the field. A laneway with asphalt millings leads to the shed, which features a concrete yard and an electric roller door. Inside, there are two stores with a mezzanine area above for additional storage or workspace. - LAND
- There is further opportunity to purchase 1.8 acres of agricultural land, which could be a potential building site, subject to planning permission.
Outline Planning was passed in 1999 - Application Reference P/1999/0853.

Click here to view the video



