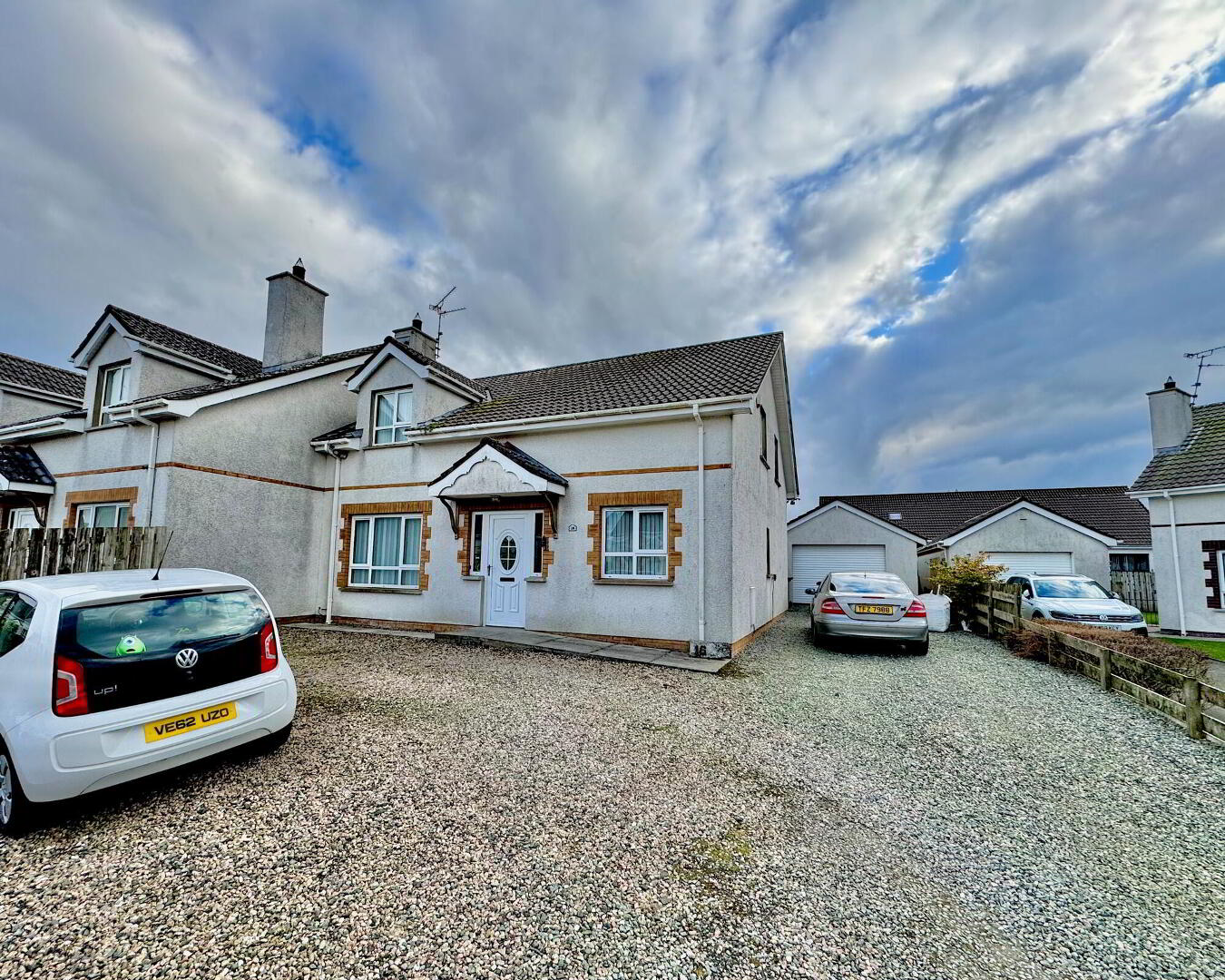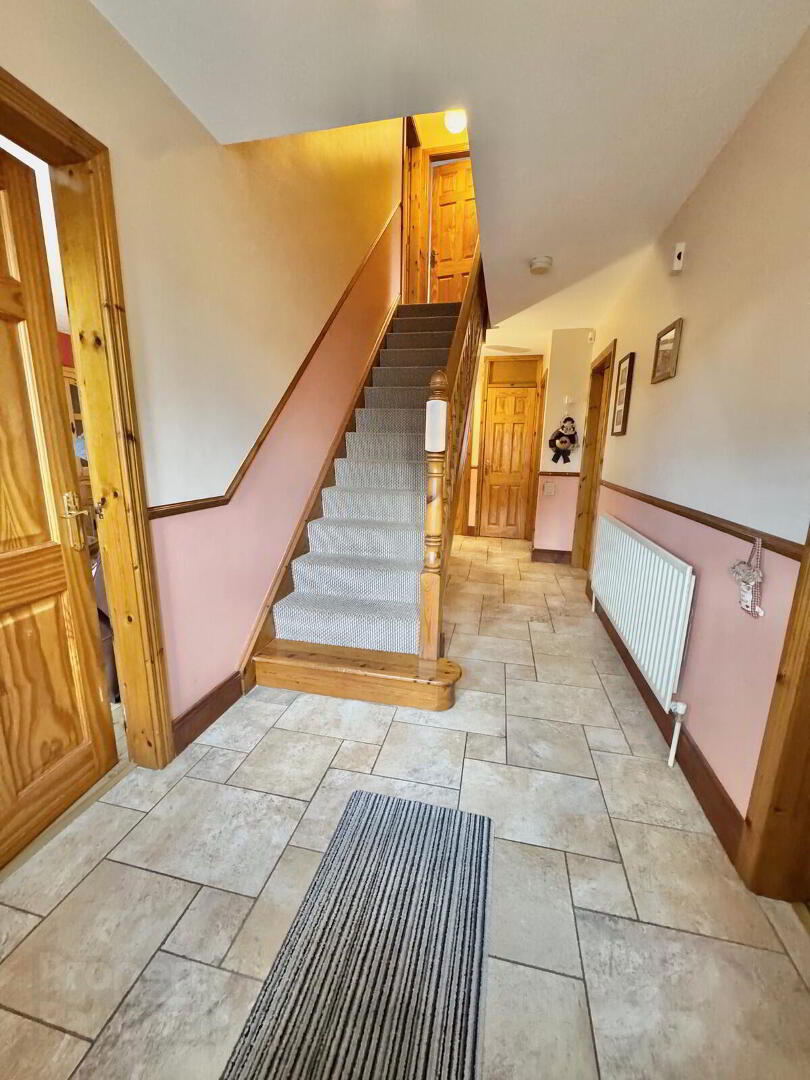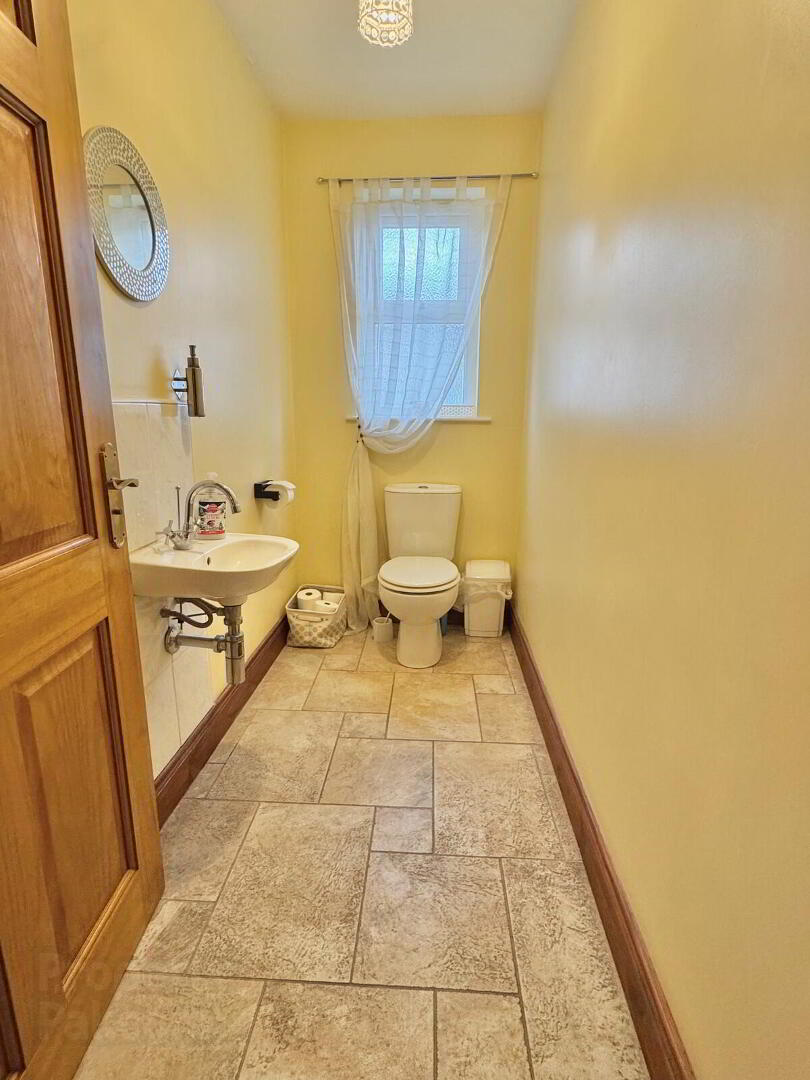


16 Springfields,
Liscolman, Ballymoney, BT53 8EX
4 Bed Semi-detached House
Offers Over £169,950
4 Bedrooms
2 Bathrooms
2 Receptions
Property Overview
Status
For Sale
Style
Semi-detached House
Bedrooms
4
Bathrooms
2
Receptions
2
Property Features
Tenure
Not Provided
Energy Rating
Heating
Oil
Broadband
*³
Property Financials
Price
Offers Over £169,950
Stamp Duty
Rates
£980.40 pa*¹
Typical Mortgage
Property Engagement
Views All Time
2,105

Well presented internally, the property offers a host of highly desirable features such as multiple reception rooms, utility room, ground floor bedroom, spacious bedrooms including a large master with en-suite. Rarely are such features found within properties in this price range and this home provides exceptional value for money given the level of accommodation it offers.
Externally, the property offers a spacious driveway providing off-street parking for multiple vehicles, along with a large detached garage and an enclosed rear garden with decking area.
Given the location and all the accommodation of offer with this impressive family home, we highly recommend an immediate internal inspection.
KEY FEATURES
- 4 Bedroom / 2 Reception semi-detached home
- Oil fired central heating (Dual zoned)
- Double glazed PVC windows
- Well presented lounge (4.8m x 3.59m) - **stove currently not functional**
- Spacious kitchen / dining area (4.38m x 3.59m) with gas hob
- Dining / living room (4.18m x 3.01m) with patio door access to rear garden
- Ground floor bedroom (3.72m x 2.62m)
- Separate utility room
- Downstairs WC
- Master bedroom (5.1m x 3.6m) with en-suite
- Well proportioned bedroom accommodation
- First floor bathroom suite with separate shower cubicle
- Spacious driveway with outside power point
- Large detached garage (7.88m x 4.64m) with roller door, lighting and power points
- Enclosed rear garden with decking area
- Immediate viewing highly recommended





