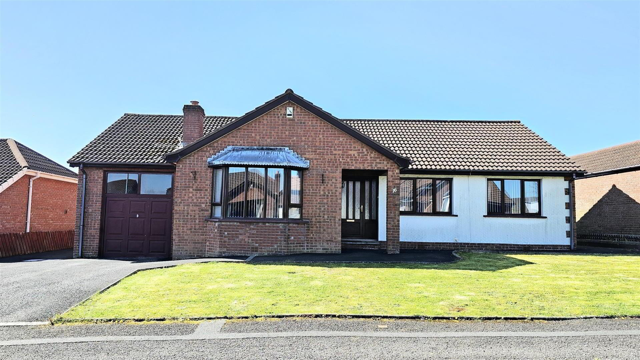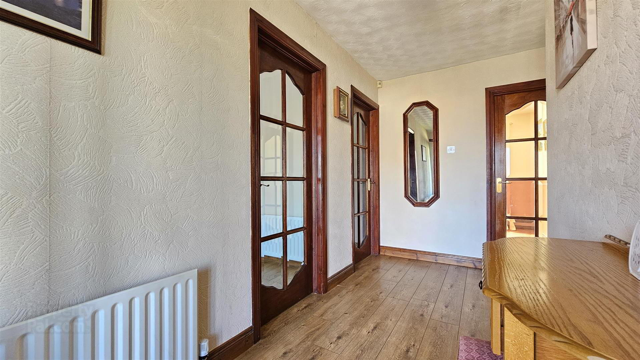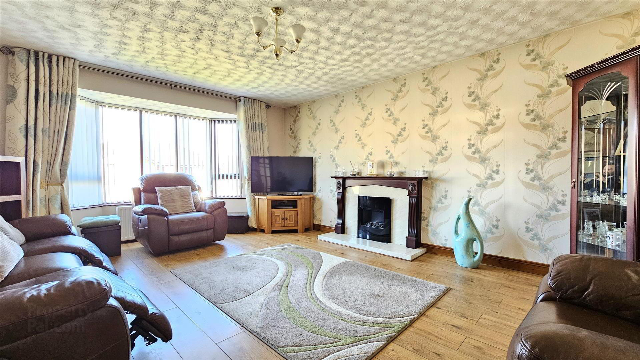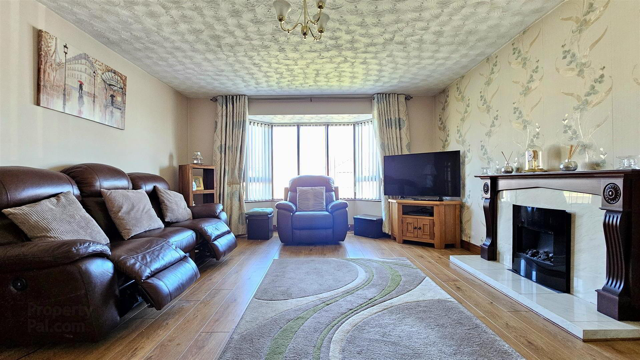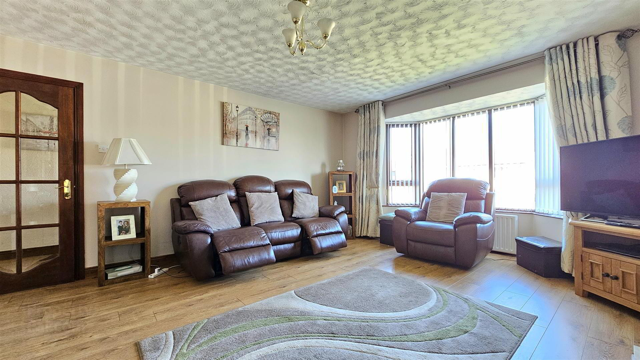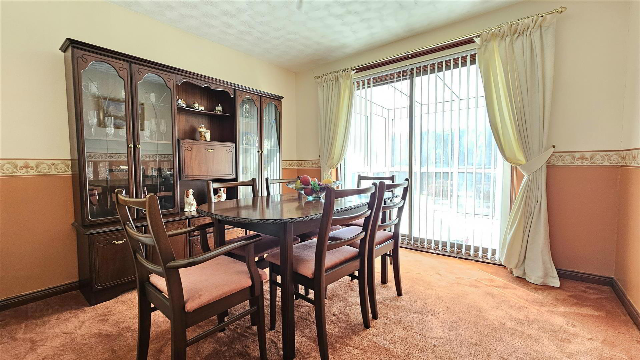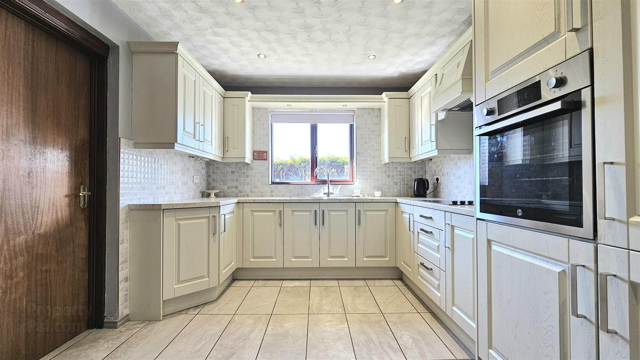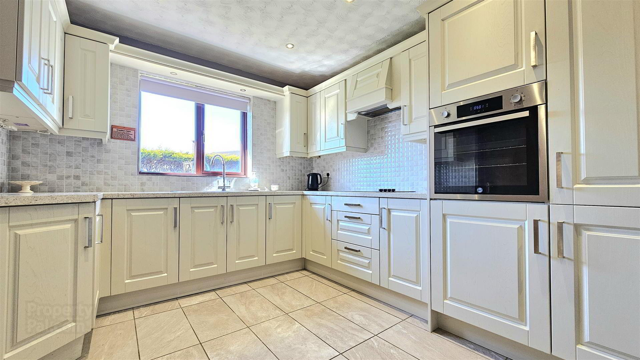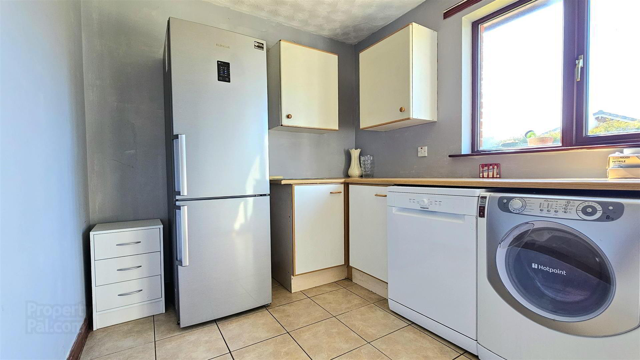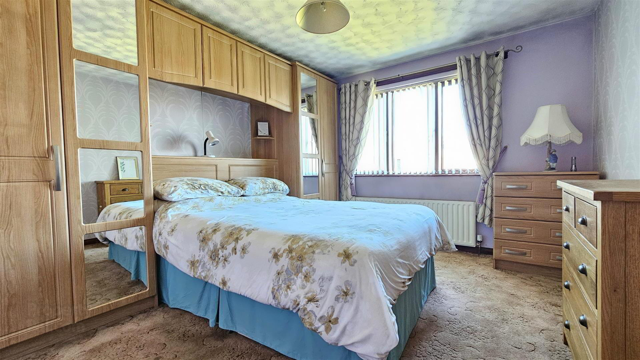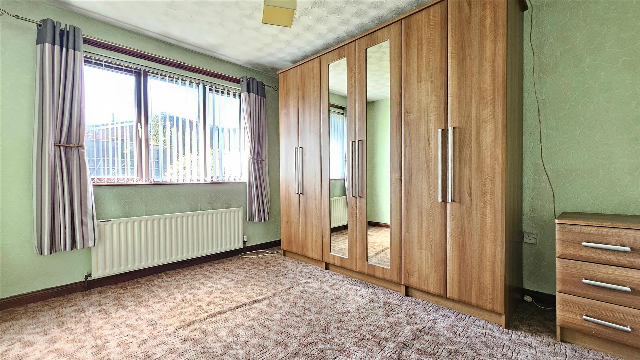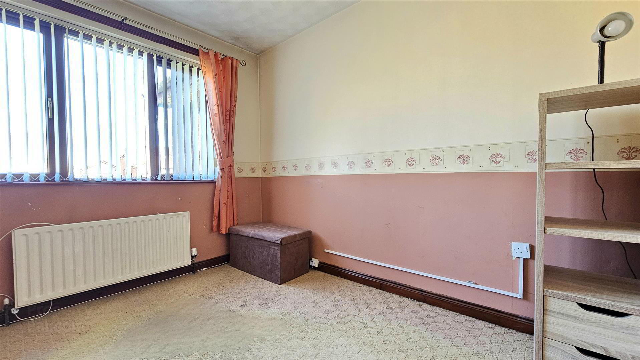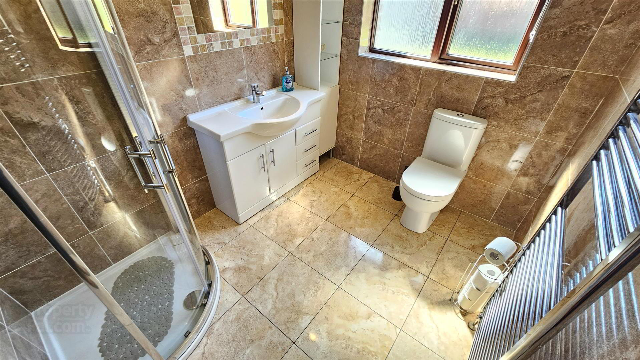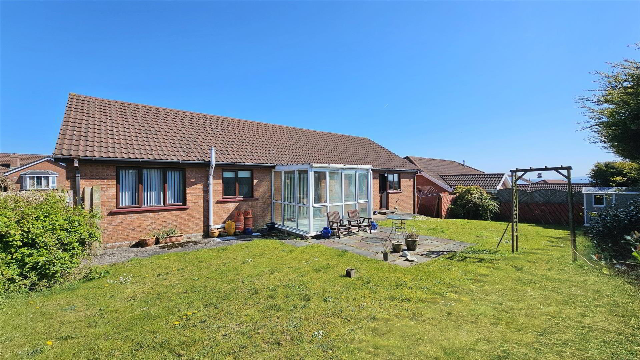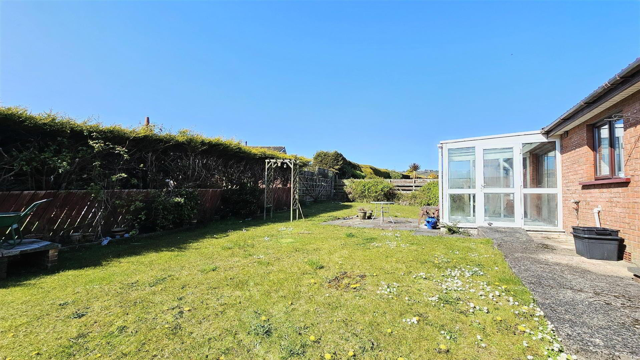16 Sandringham Avenue,
Carrickfergus, BT38 9EE
4 Bed Detached Bungalow
Offers Around £249,950
4 Bedrooms
1 Bathroom
2 Receptions
Property Overview
Status
For Sale
Style
Detached Bungalow
Bedrooms
4
Bathrooms
1
Receptions
2
Property Features
Tenure
Leasehold
Energy Rating
Broadband
*³
Property Financials
Price
Offers Around £249,950
Stamp Duty
Rates
£1,512.00 pa*¹
Typical Mortgage
Legal Calculator
In partnership with Millar McCall Wylie
Property Engagement
Views All Time
3,363
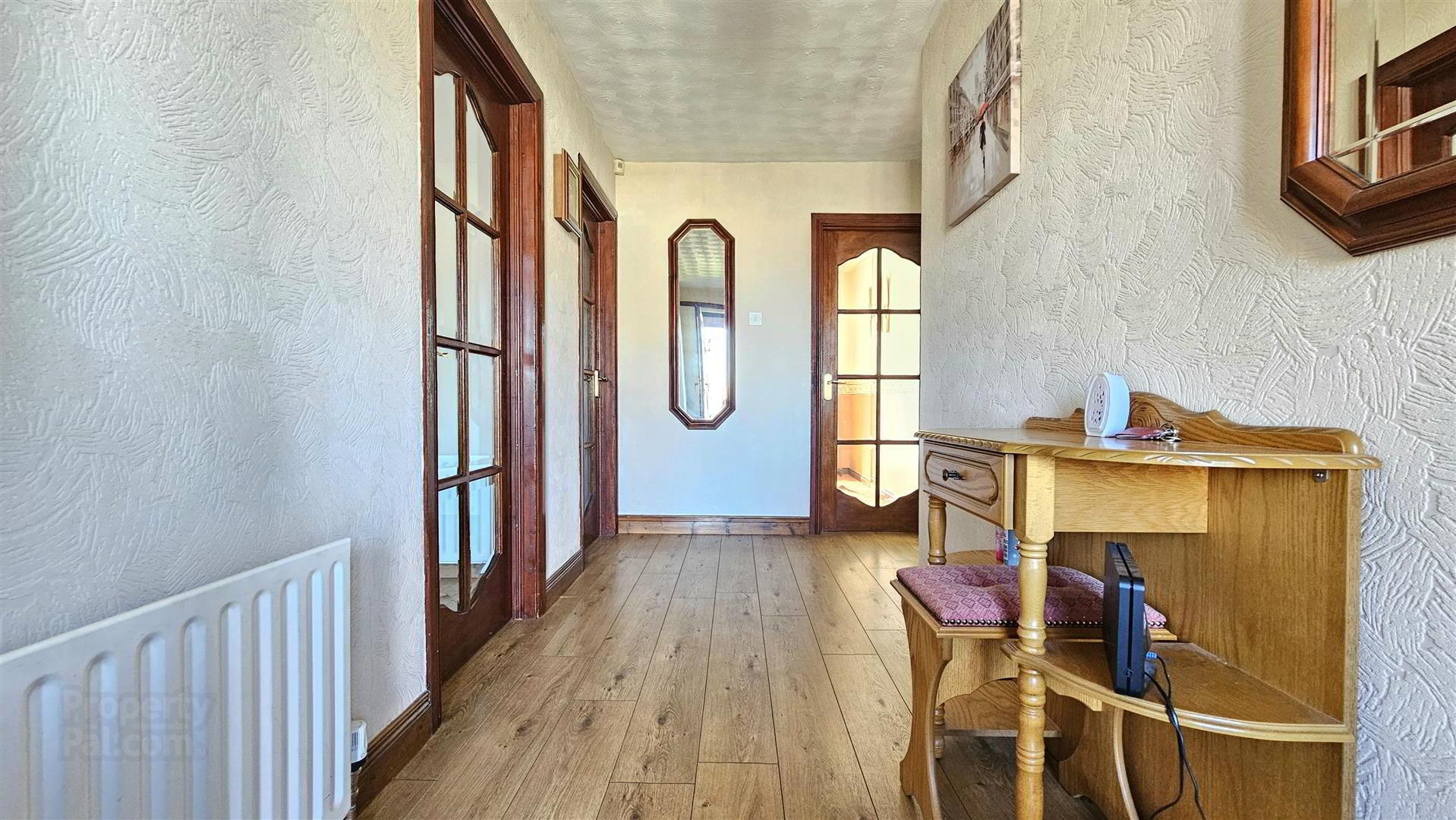
Features
- Detached bungalow with flexible accommodation
- Encompasses three bedrooms/two reception rooms or four bedrooms/one reception room
- 17' x 13'9 Lounge with bay window and wood flooring
- Separate dining room/ bedroom 4 with sliding patio doors to conservatory
- Excellent range of Contemporary kitchen units incorporating a built in oven, hob and extractor
- Utility room with access to the garage
- Shower room with a modern white suite, fully tiled walls and flooring
- Gas heating system and upvc double glazing
- Garden at the rear laid to lawn and boasts a westerly aspect
- Attached garage and driveway
Encompasses three bedrooms/two reception rooms or four bedrooms/one reception room
17' x 13'9 Lounge with bay window and wood flooring
Separate dining room/ bedroom 4 with sliding patio doors to conservatory
Excellent range of Contemporary kitchen units incorporating a built in oven, hob and extractor
Utility room with access to the garage
Shower room with a modern white suite, fully tiled walls and flooring
Gas heating system and upvc double glazing
Garden at the rear laid to lawn and boasts a westerly aspect
Attached garage and driveway
Ideal accommodation for a family
Convenient location within 1.5 miles of Carrickfergus town centre
No ongoing chain, viewing recommended
- .
- This detached bungalow is situated in a convenient location just 1.5 miles from Carrickfergus town centre and offers flexible accommodation and a layout that can be arranged as either three bedrooms with two reception rooms or four bedrooms with one reception depending on an individual buyers personal requirements, making it appealing to families or anyone needing adaptable living space. The main lounge is well proportioned at 17' x 13'9 and features a bay window and wood flooring, while the separate dining room—also suitable as a fourth bedroom—has sliding patio doors that lead into a conservatory, adding useful extra living space.
The kitchen is fitted with a modern range of units and includes a built-in oven, hob, and extractor, with a utility room offering further storage and access to the attached garage. The shower room has a clean, modern finish with a white suite and fully tiled walls and floor, Further benefits include a gas heating system and UPVC double glazing throughout.
To the rear, the garden is laid to lawn and enjoys a westerly aspect, making it an area to enjoy the afternoon and evening sun. A private driveway and garage provide off-street parking. Offered with no onward chain, this is a practical and well-located home, and viewing is recommended to fully appreciate the space and flexibility on offer. - .
- New to the market... further details and measurements to follow
THINKING OF SELLING ?
ALL TYPES OF PROPERTIES REQUIRED
CALL US FOR A FREE NO OBLIGATION VALUATION
UPS CARRICKFERGUS
T: 028 93365986
E:[email protected]


