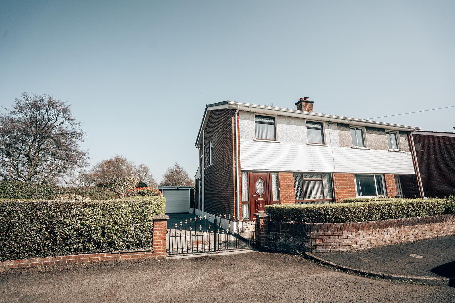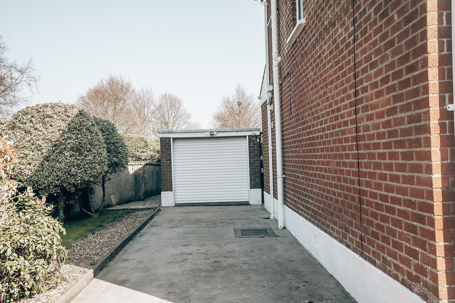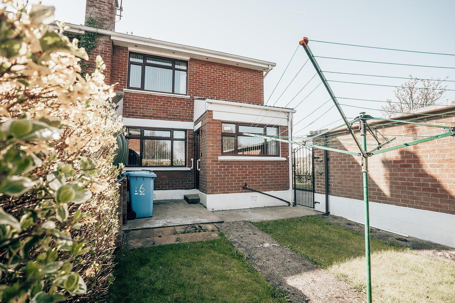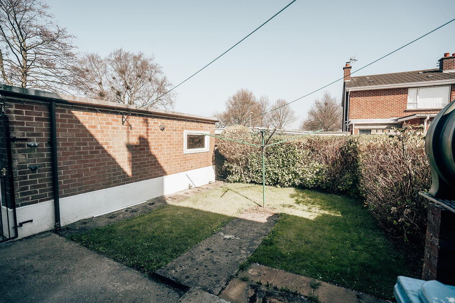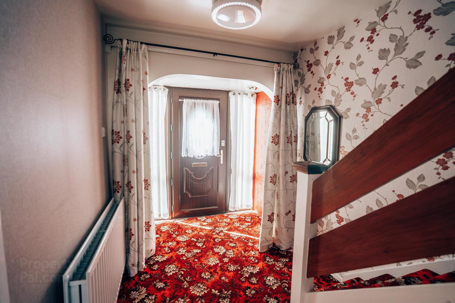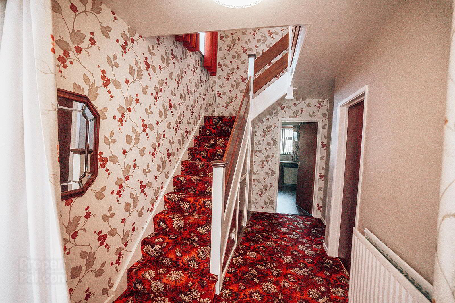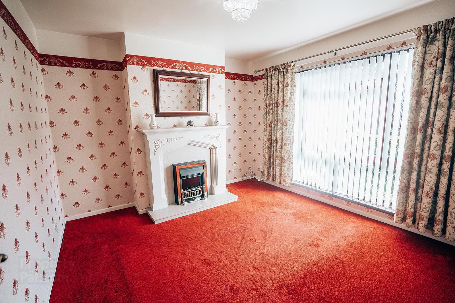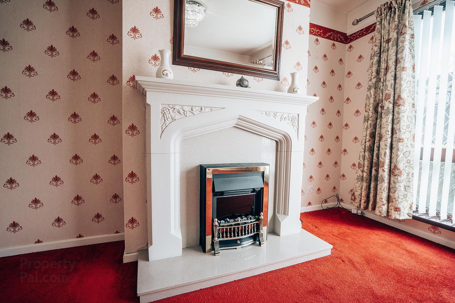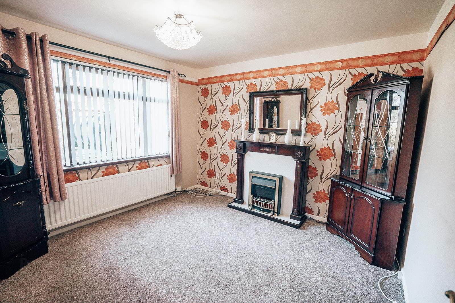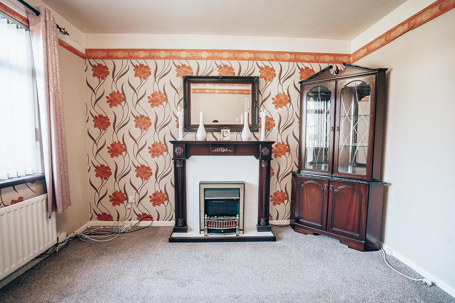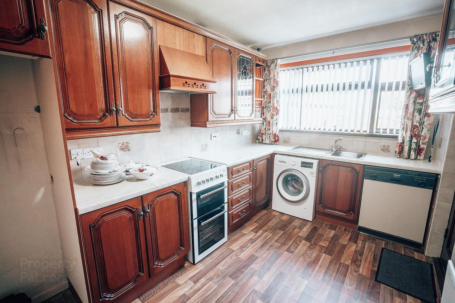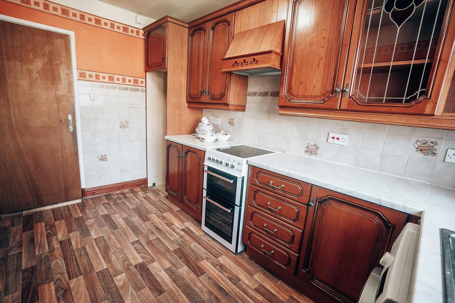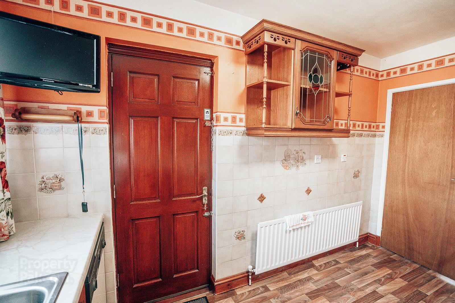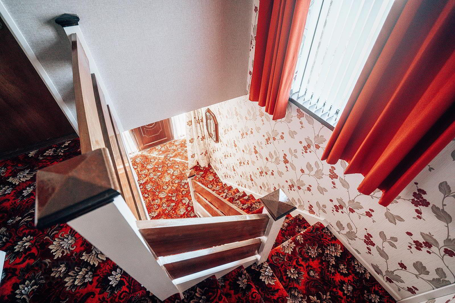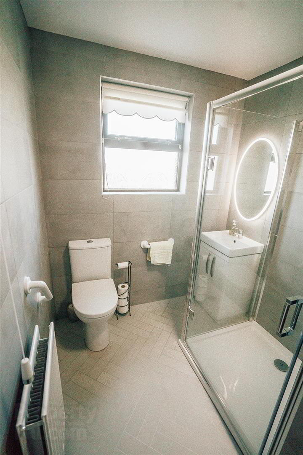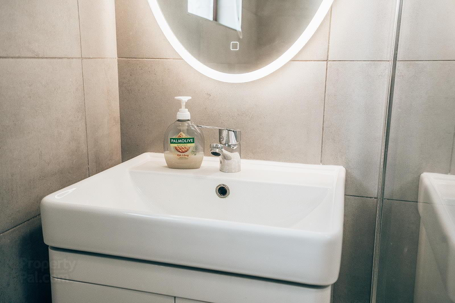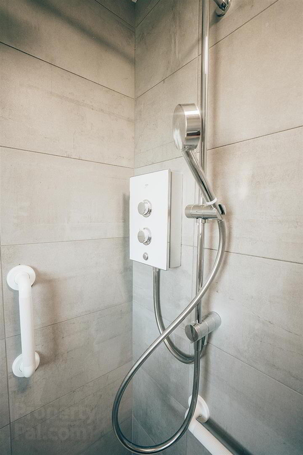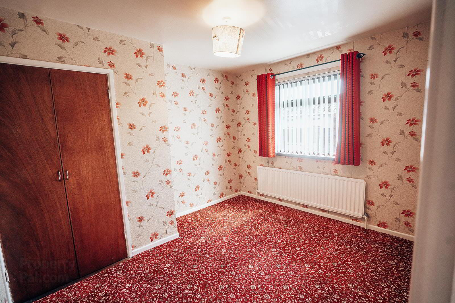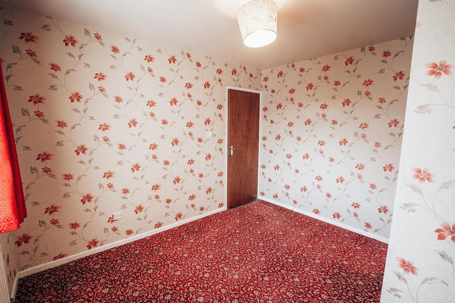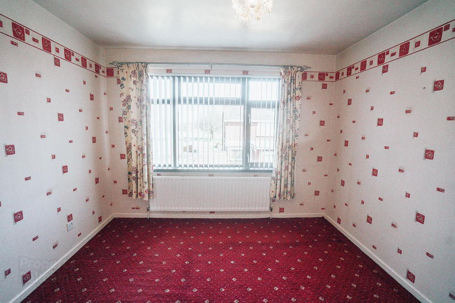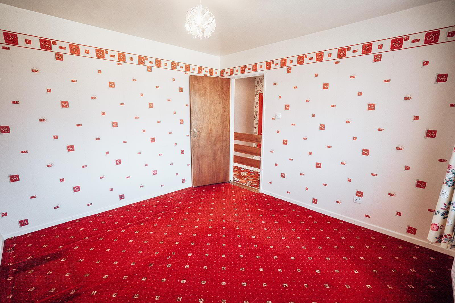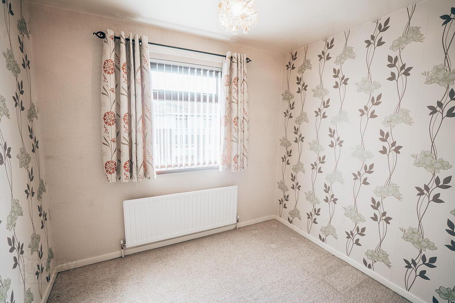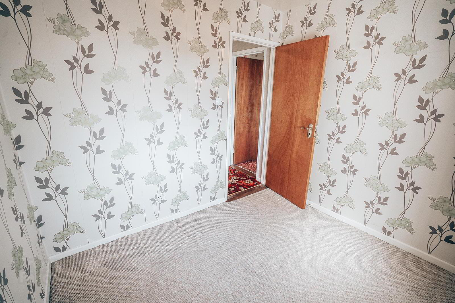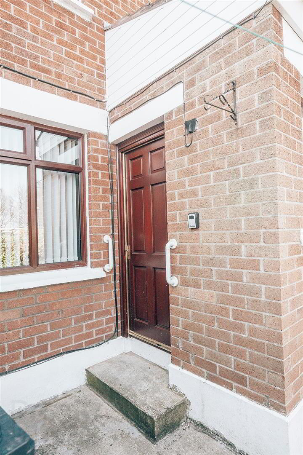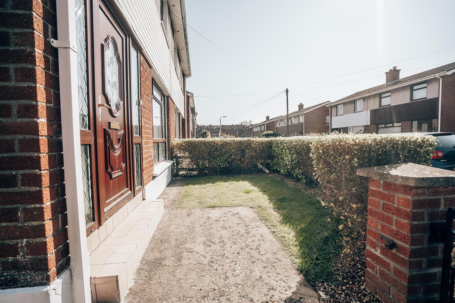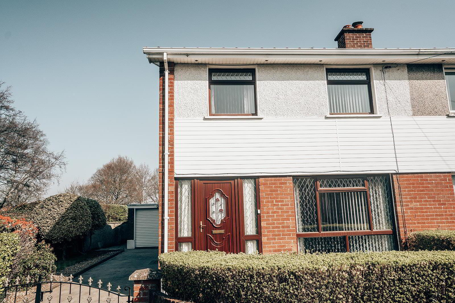16 Sandown Drive,
Kilfennan, Londonderry, BT47 5PF
3 Bed Semi-detached House
Offers Over £165,000
3 Bedrooms
1 Bathroom
2 Receptions
Property Overview
Status
For Sale
Style
Semi-detached House
Bedrooms
3
Bathrooms
1
Receptions
2
Property Features
Tenure
Not Provided
Energy Rating
Broadband
*³
Property Financials
Price
Offers Over £165,000
Stamp Duty
Rates
£1,049.67 pa*¹
Typical Mortgage
Legal Calculator
In partnership with Millar McCall Wylie
Property Engagement
Views All Time
3,344
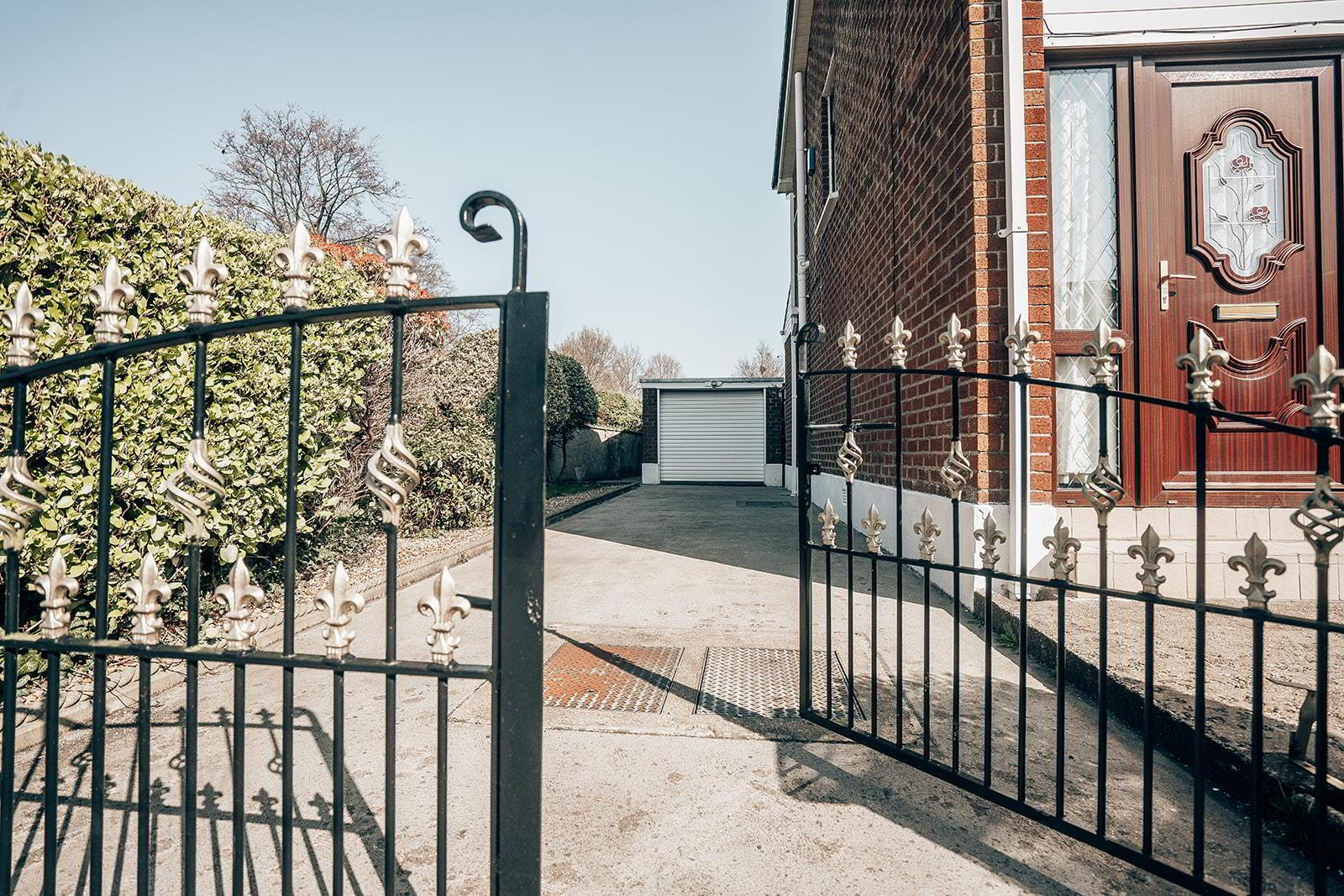
Features
- Semi-Detached House
- 3 x Bedroom
- 2 x Reception Room
- Recently Refitted Shower Room
- Oil Fired Heating
- uPVC Double Glazed Windows
- uPVC Fascia & Soffits
- Detached Garage
- Convenient Location To All Amenities
- Perfect First Time Buyer Home
The home features three well-proportioned bedrooms, providing ample space for families or those seeking a home office. The shower room has been recently refitted and has been thoughtfully designed, catering to the needs of modern living.
One of the standout features of this property is the generous parking space, accommodating up to three vehicles, which is a rare find in this area.
With its appealing layout and practical amenities, this semi-detached house is an excellent opportunity for anyone looking to settle in a friendly neighbourhood. Whether you are a first-time buyer or seeking a family home, this property is sure to meet your needs. Don't miss the chance to make this lovely house your new home.
- Hall
- A uPVC double glazed door with side lights leads to the reception hall with downlighters and storage under the stairs.
- Lounge 3.5 x 3.4 (11'5" x 11'1")
- A bright room with open fire with electric fire inset, the fireplace has a sandstone surround with granite inset and matching hearth.
- Dining Room 3.4 x 3.2 (11'1" x 10'5" )
- This room has an ornamental fireplace with electric fire inset.
- Kitchen 3.7 x 2.4 (12'1" x 7'10")
- Comprising a range of high and low level units with glazed display cabinets, laminated worksurface incorporating stainless steel sink inset, space for cooker , extractor fan, part tiled walls, plumbed for washing machine and dishwasher.
- First Floor Landing
- Bedroom 1 3.4 x 2.9 (11'1" x 9'6")
- A double room with an aspect to the front garden with built-in wardrobe.
- Bedroom 2 3.4 x 3.2 (11'1" x 10'5")
- Another double room with aspect to the rear garden.
- Bedroom 3 2.7 x 2.3 (8'10" x 7'6")
- A single room with aspect to the rear garden.
- Shower Room 2.4 x 2.0 (7'10" x 6'6")
- Recently refitted shower room comprising tiled shower cubicle with Mira Decor electric shower with rainfall fitment and telephone hand attachment, vanity basin with mixer tap, low flush wc, touch LED mirror, fully tiled walls and built in shelved hotpress.
- Garden & Exterior
- Garage 5.5 x 2.8 (18'0" x 9'2")
- Detached garage with remote control electric roller door, light and power.
- Garden
- The property is fully enclosed by a wall, mature hedging and vehicular gates which lead to a concrete driveway with parking to the side. The front garden is mainly laid in lawn with a concrete path, colourstone beds and specimen trees and shrubs. The rear garden is also mainly laid in lawn with a concrete path, concrete patio area and pedestrian gate. Outhouses which house oil fired burner.
- Other
- PVC Oil Storage Tank
Outside Lights
Outside Tap


