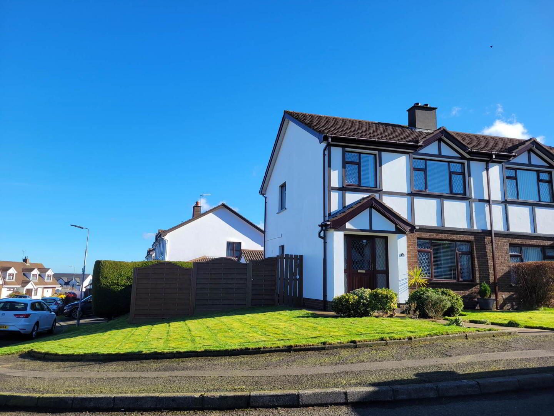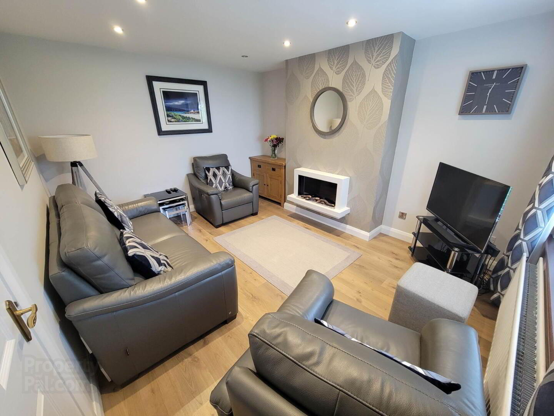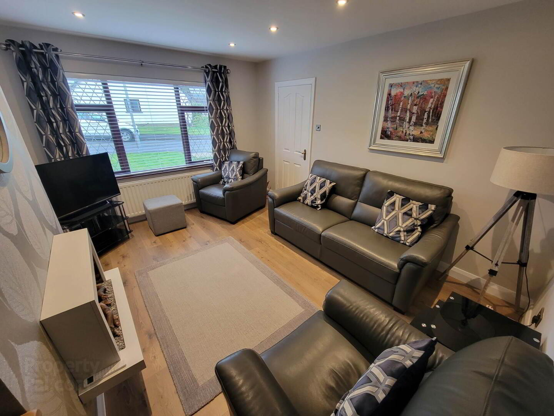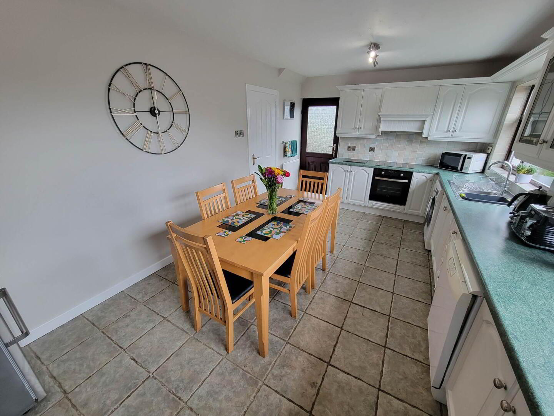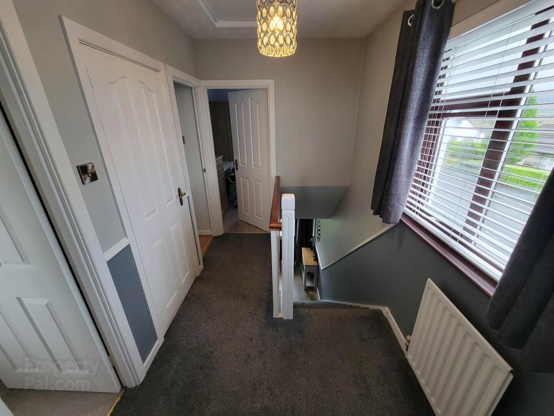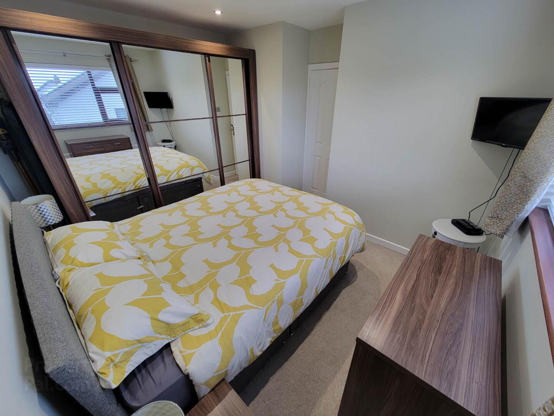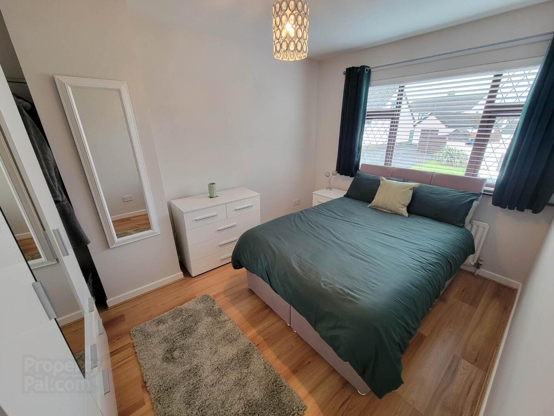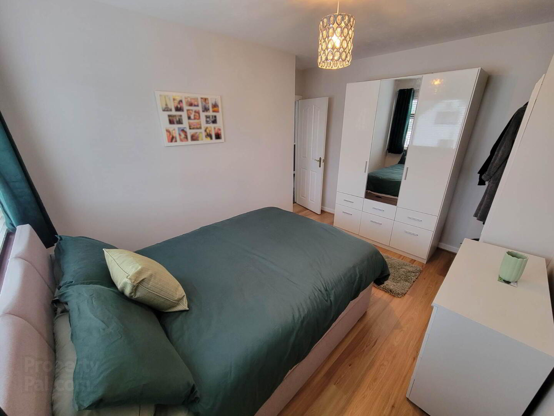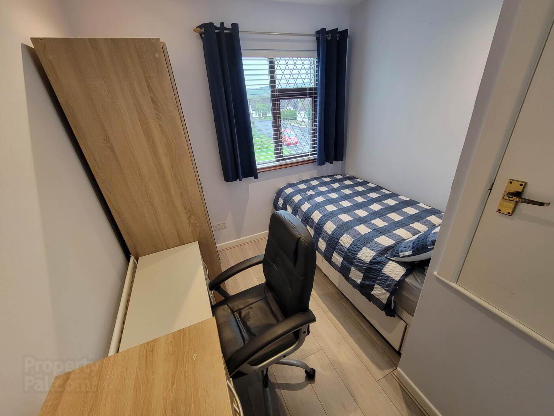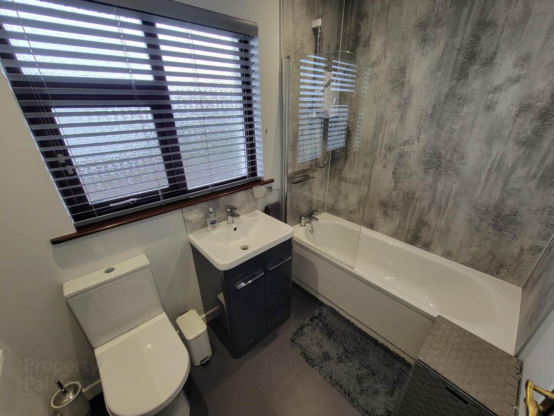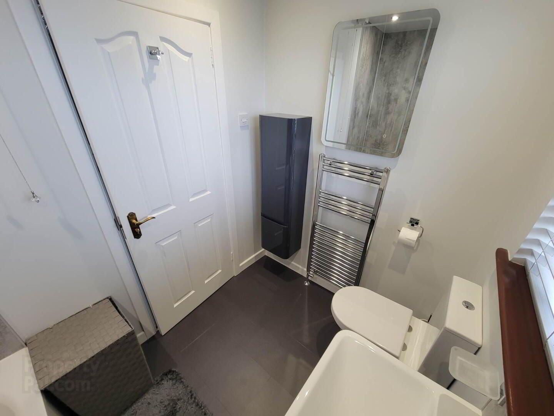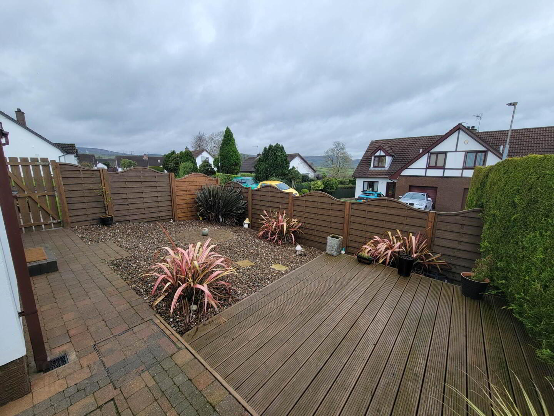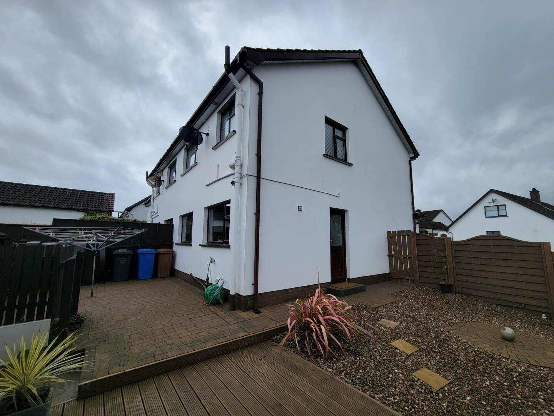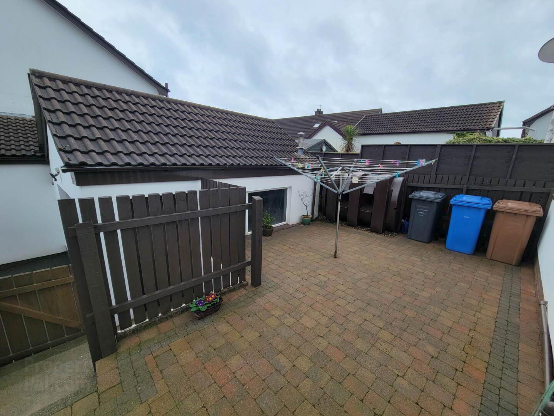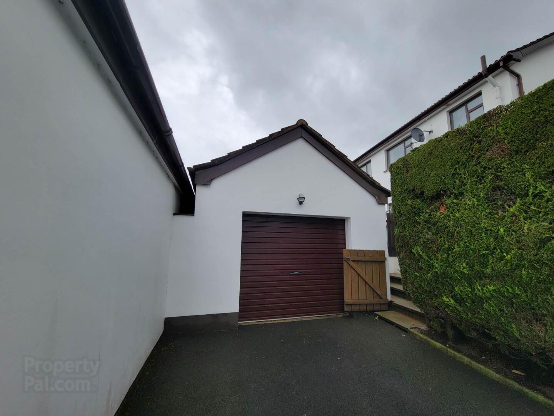16 Sanda Drive,
Larne, BT40 2HE
3 Bed Semi-detached House
Offers Around £169,950
3 Bedrooms
1 Bathroom
1 Reception
Property Overview
Status
For Sale
Style
Semi-detached House
Bedrooms
3
Bathrooms
1
Receptions
1
Property Features
Tenure
Leasehold
Energy Rating
Heating
Oil
Broadband
*³
Property Financials
Price
Offers Around £169,950
Stamp Duty
Rates
£864.00 pa*¹
Typical Mortgage
Legal Calculator
In partnership with Millar McCall Wylie
Property Engagement
Views Last 7 Days
240
Views Last 30 Days
1,338
Views All Time
3,986
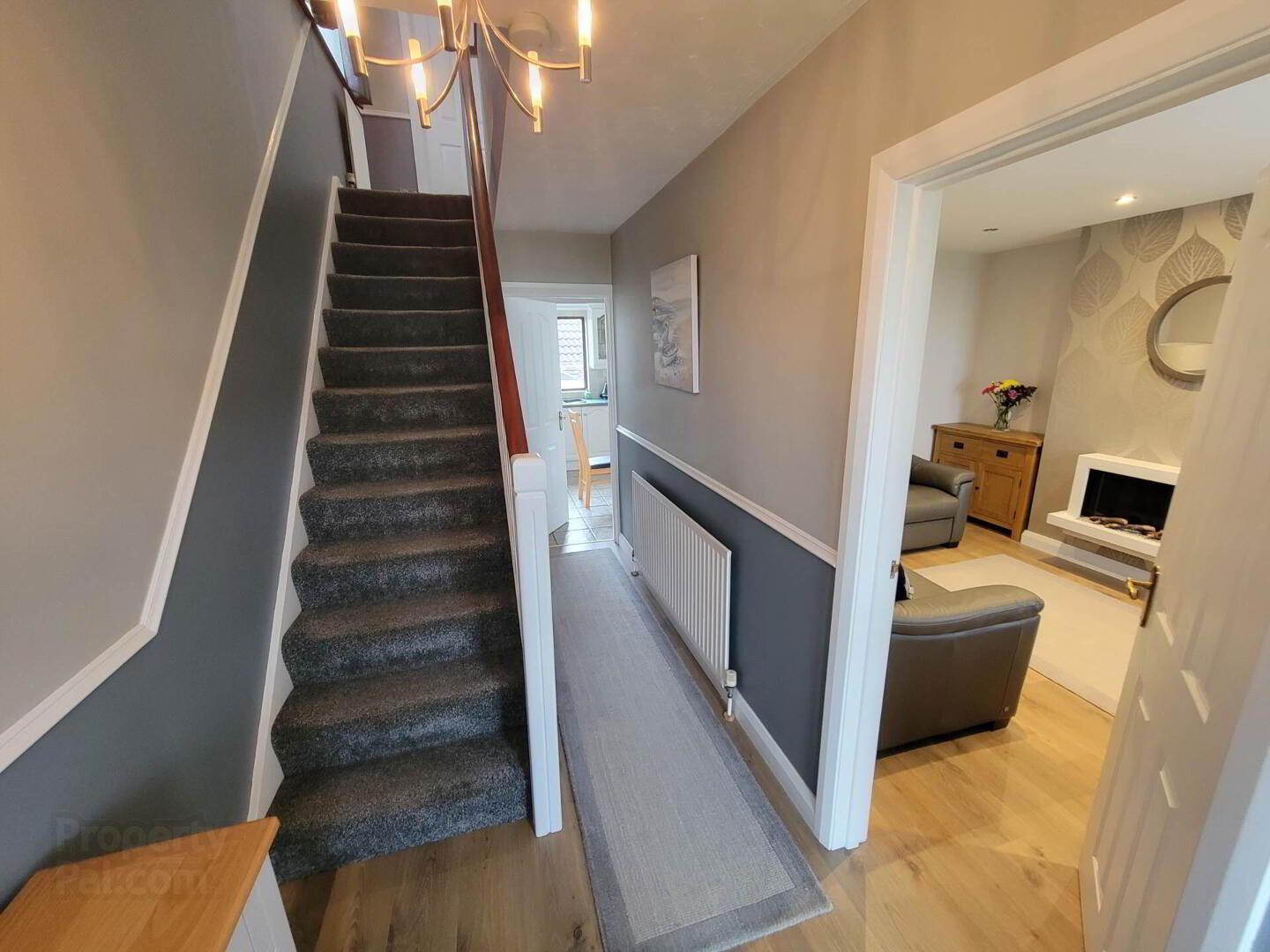
Features
- An attractive semi-detached home in a quiet and sought after residential location
- Three bedrooms - one with built in storage
- Stylish & bright lounge with feature electric fireplace
- A nearly 18 ft long kitchen/dining room with access to garden
- Family bathroom with white three piece suite
- Spacious gardens with views towards the Sallagh braes
- Detached garage
- Double glazing throughout and oil fired central heating installed
ENTRANCE LEVEL
Paved path to front door with leaded light and side lights to:
ENTRANCE HALL
Laminate wood strip flooring
LOUNGE - 3.25m (10'8") x 5.36m (17'7")
Laminate wood strip flooring. Feature electric fireplace. spot lighting. Bright picture window.
KITCHEN/DINING ROOM - 3.25m (10'8") x 5.36m (17'7")
Good range of high and low level units. Display unit. Stainless steel single drainer sink unit with vegetable basin and mixer tap. Built in `Prima` oven. Four ring electric hob. Plumbed for automatic mashing machine and dishwasher. Tiled floor. Part tiled walls. Back door leading to garden.
FIRST FLOOR LANDING
Airing cupboard. Access to roof space.
BATHROOM
Three piece bathroom with white suit comprising panelled bath with mixer tap, bath screen and `Mira` electric shower. Vanity sink unit. Low flush WC. Heated towel rail Part panelled wall. Panelled ceiling. Luxury vinyl tile floor.
BEDROOM (1) - 3.79m (12'5") x 2.81m (9'3")
BEDROOM (2) - 2.81m (9'3") x 3.81m (12'6")
Laminate wood strip flooring.
BEDROOM (3) - 2.37m (7'9") x 2.76m (9'1")
Laminate wood strip flooring. Built in storage cupboard.
GARAGE - 4.79m (15'9") x 3.06m (10'0")
Housing `Grant` oil fired central heating boiler. Roller door. Lights and power.
OUTSIDE
Paved patio, pebbled area and sun decking, safely enclosed by fencing and hedging.
Notice
Please note we have not tested any apparatus, fixtures, fittings, or services. Interested parties must undertake their own investigation into the working order of these items. All measurements are approximate and photographs provided for guidance only.


