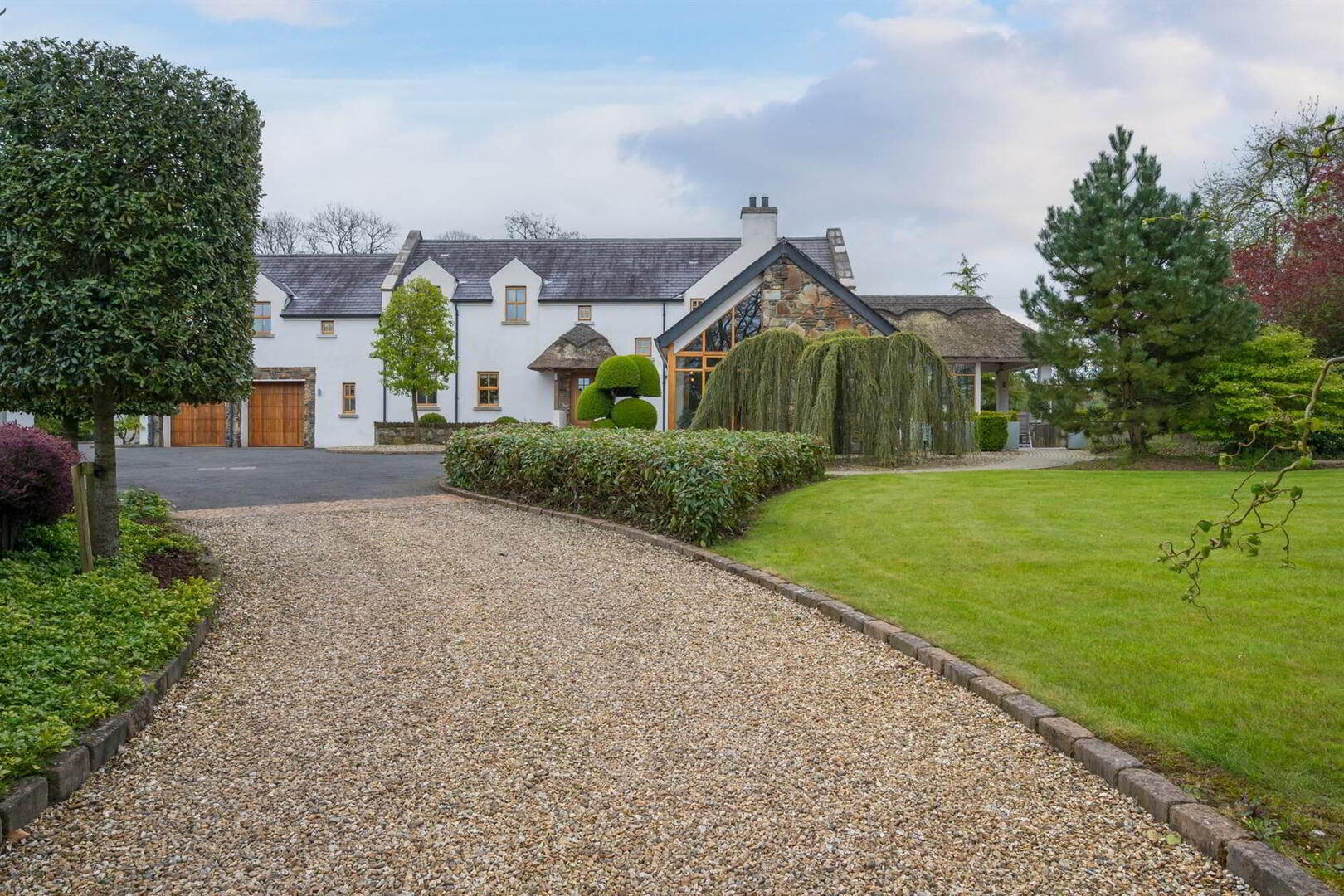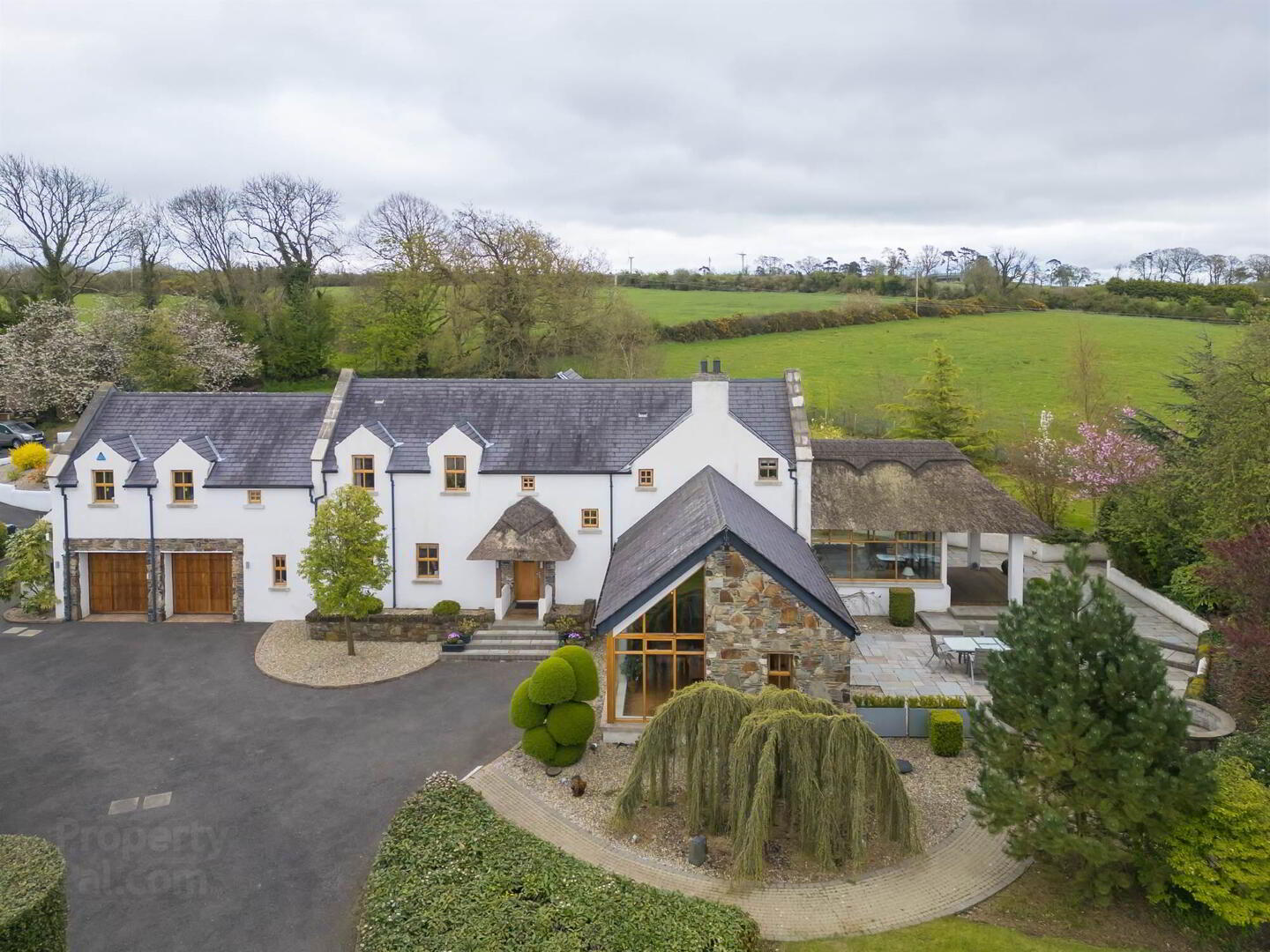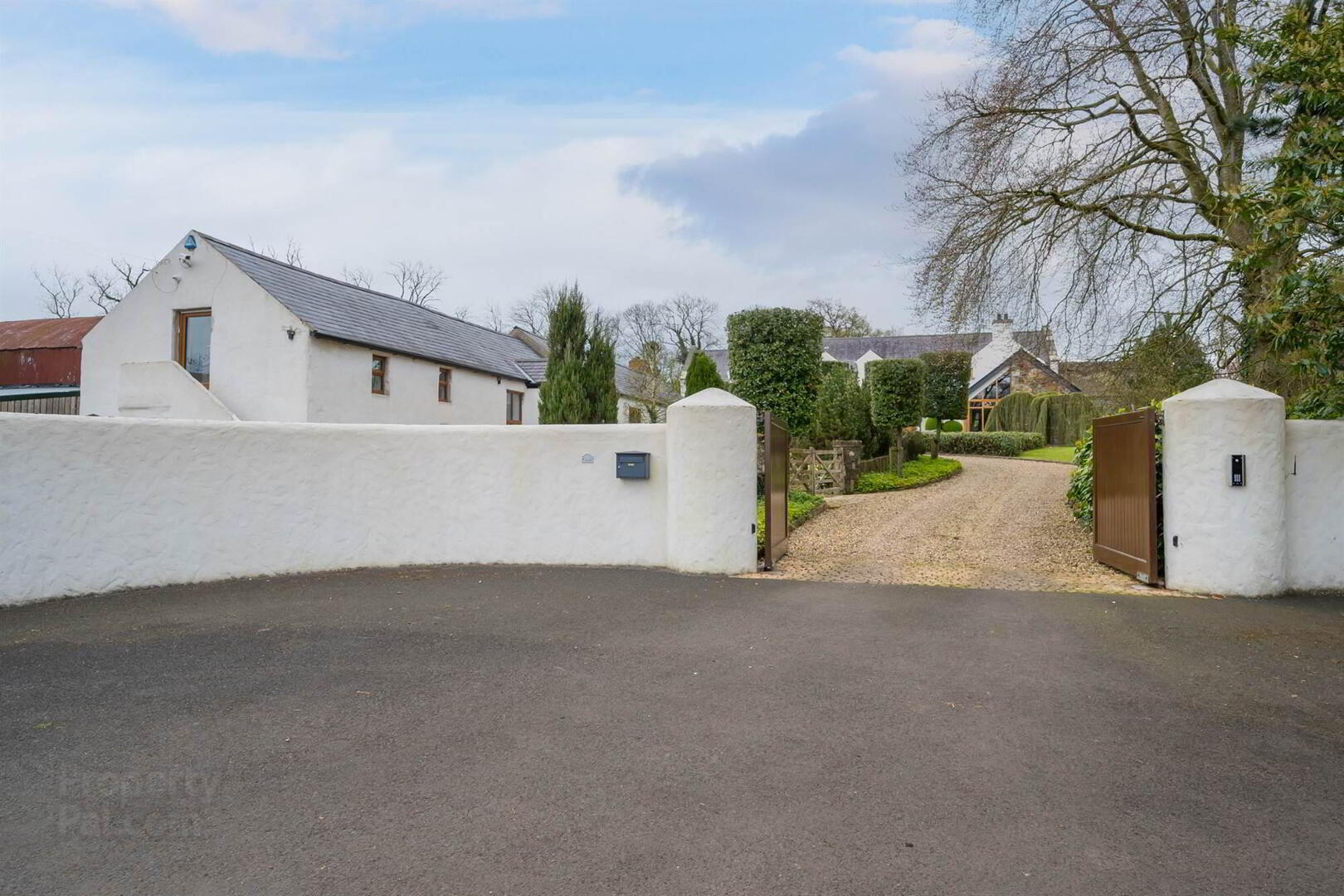


16 Old Moira Road,
Upper Ballinderry, Glenavy, Crumlin, BT29 4NL
4 Bed Detached House
Offers Around £895,000
4 Bedrooms
4 Receptions
Property Overview
Status
For Sale
Style
Detached House
Bedrooms
4
Receptions
4
Property Features
Tenure
Freehold
Energy Rating
Heating
Oil
Broadband
*³
Property Financials
Price
Offers Around £895,000
Stamp Duty
Rates
£3,480.00 pa*¹
Typical Mortgage
Property Engagement
Views Last 7 Days
772
Views Last 30 Days
2,957
Views All Time
63,508

Features
- Substantial Family home with separate Detached Annex, Tennis Court and extensive 5 car garaging
- Four generous Reception Areas with bi-folding doors out to manicured gardens and feature fireplaces/wood burning stove
- Four well-appointed Bedrooms (two with ensuite facilities)
- Detached Cottage Annex (ideal for elderly family, business use and entertaining)
- Bangor Blue slate roof and with Thatched Roof detailing
- Solid hardwood double glazed windows
- Integrated Beam vacuum system
- Intruder Alarm System and 9 Camera CCTV system
- 'Bang & Olufsen' Audio system with internal and external speakers
- Full Individual Room Zoned Underfloor Heating system upstairs and downstairs (Loxone App controlled)
- Loxone App Controlled internal Mood Lighting/Dimming System
- Private Automated Gate access with mobile phone remote access
- Extensive Solid Oak Flooring by Plank Company and Marble floor tiles by David Scott Tiling throughout
- Integral Double Garage and detached Triple Garage with adjacent car port
- Extensive landscaped gardens by Cameron Landscapes
- Asphalt and decorative gravel driveway with space for multiple vehicles
- Tennis Court, sheltered barbeque area and Childrens play area
- External feature lighting through the garden to include security lighting
This private and gated home is set back and hidden concealed by mature boundaries and enjoys surrounding aspects over open countryside with views across to Lough Neagh to the front.
Set in grounds extending to approximately 1.75 acres that have been landscaped by Cameron Landscapes comprising mature lawns, fully paved patio area, sheltered Barbeque area, childrens play area Tennis Court and extensive variety of mature specimen shrubs and trees.
A home of distinction presenting a complementary blend of traditional design with contemporary finishes and a host of modern convenience, such as Loxone Smart Home System that provides app. controlled functions to the lighting and heating systems (each room is thermostatically controlled). Furthermore, it offers high end finishes throughout to include solid wood floor, marble floor tiling, Bang & Olufsen integrated audio system (internal and external) plus a luxury kitchen by Robinson Interiors with range of high end integrated appliances.
In addition to all of the above the property also benefits from an attractive detached cottage. An ideal family annex, office or business space with its own kitchen, shower room and flexible reception areas. As well as a substantial integrated garage the property also offers a large detached garage with adjacent carport.
Rarely do homes finished so finely come to the market and early viewings are highly recommended.
Ground Floor
- Hardwood front door to . . .
- RECEPTION DINING HALL:
- 6.71m x 4.01m (22' 0" x 13' 2")
Solid 22mm Oak strip flooring, integral Bang & Olufsen Audio System. Double Doors opening on to paved area with covered barbeque area. Mood Lighting / Dimming system. - CLOAKROOM:
- White suite comprising wc, wash hand basin with floor to ceiling splash tiling, feature brick walls, solid wood strip floor, low voltage spotlights, extractor fan, part tiled walls.
- LOUNGE:
- 7.92m x 5.m (26' 0" x 16' 5")
Solid 22mm Oak strip flooring. Feature Donegal Stone fireplace with modern Wolf wood burning stove. Vaulted roof with solid oak trusses & rafters. Sunfold bi-folding aluminium doors to outside patio area. Integrated Bang & Olufsen Audio System. TV point. Mood Lighting / Dimming system. - SUN ROOM:
- 4.44m x 4.11m (14' 7" x 13' 6")
Travertine marble floor tiles by David Scott tiles. Mood Lighting / Dimming system. Sunfold folding aluminium doors to outside decked area. Feature thatched roof. TV point. - LIVING ROOM:
- 5.36m x 5.18m (17' 7" x 17' 0")
Solid 22mm Oak strip flooring, Fire place featuring remote controlled ‘Open Flame’ gas fire. Integral Bang & Olufsen Audio System. Mood Lighting / Dimming system. Sunfold folding aluminium doors in to sunroom. TV point. - LUXURY FITTED KITCHEN OPEN PLAN TO DINING AREA:
- 6.53m x 5.79m (21' 5" x 19' 0")
Modern 30mm solid painted oak door kitchen units with 40mm granite worktops, 1.5 bowl stainless steel sink unit with granite drainer and Quooker boiling water tap, Britannia gas range with stainless steel extractor fan. integrated Neff electric oven, Neff Microwave, Neff Coffee maker, 2 no. Neff Warming Drawers, central island unit with granite worksurfaces and sink unit, 2no. Fisher & Paykel Drawer type dishwashers, AEG American Fridge Freezer with Ice Dispenser, integrated wine rack, Travertine Marble floor tiles by David Scott tiles, part tiled walls, LED spotlighting, Telephone point, TV point, integral Bang & Olufsen Audio system, Mood Lighting / Dimming system. - REAR HALLWAY:
- Matching tiled floor.
- UTILITY ROOM:
- 3.07m x 2.16m (10' 1" x 7' 1")
Range of high and low level units, granite worksurfaces, single drainer stainless steel sin unit with granite drainer, matching tiled floor, plumbed for washing machine. - PANTRY:
- 2.21m x 1.78m (7' 3" x 5' 10")
Range of high and low level units, granite worksurfaces, matching tiled floor.
First Floor
- GALLERY LANDING:
- Solid wood strip floor, Velux window, built-in storage, hotpress.
- PRINCIPAL BEDROOM:
- 5.38m x 4.8m (17' 8" x 15' 9")
Feature brick walls, storage cupboards, low voltage spotlights, window seating. Solid 22mm Oak Wood Flooring. Integral Bang & Olufsen Audio System . TV point, Telephone point. Mood Lighting / Dimming system. - DRESSING ROOM:
- Extensive range of built-in mirrored Sliderobes.
- ENSUITE SHOWER ROOM:
- White suite comprising wash hand basin, low flush wc, walk-in shower cubicle, fully tiled walls, spot lighting, tiled floor. Tiles by David Scott.
- BEDROOM (2):
- 3.96m x 3.2m (13' 0" x 10' 6")
Solid Oak strip flooring, spot lighting, built-in mirror fronted Sliderobes. TV point, Telephone point. - BEDROOM (3):
- 3.96m x 3.05m (13' 0" x 10' 0")
Solid Oak Flooring, TV point, Telephone point. Built in Sliderobes, spotlighting - DRESSING ROOM AREA:
- Wash hand basin.
- BEDROOM (4):
- 5.61m x 5.28m (18' 5" x 17' 4")
Solid Oak strip flooring by TV point, Telephone point, spot lighting. - ENSUITE SHOWER ROOM:
- Wash hand basin, low flush wc, wash hand basin, fully tiled shower cubicle, fully tiled walls, tiled floor, spot lighting, extractor fan. Tiles by David Scott.
- FULLY TILED LUXURY BATHROOM:
- 5.41m x 3.18m (17' 9" x 10' 5")
Fully tiled bathroom by David Scott tiles. Double bath with built in Aquavision TV. Integral Bang & Olufsen Audio System. Feature walk in shower. Mood Lighting / Dimming system,twin vanity sink units, fully tiled shower cubicle, spot lighting.
Outside
- Superb rural site extending overall to approx 1.75 acres with landscaping by Cameron Landscapes and many large surrounding gardens in lawns with mature shrub flowerbeds and specimen tree planting. Enclosed spacious patio and timber decked sitting area. Covered pergola barbeque area, full childrens play area with patio area. External Bang & Olufsen Audio system. Extensive lighting system including security lighting. Enclosed driveway parking area.
- RANGE OF OUTBUILDINGS:
- To include:
- STORAGE ROOM:
- 4.98m x 2.74m (16' 4" x 9' 0")
Leading to ... - ROOM (1):
- 5.69m x 4.62m (18' 8" x 15' 2")
Under floor heating, low voltage spotlights. - ROOM (2):
- 7.16m x 5.03m (23' 6" x 16' 6")
- ROOM (3):
- 7.39m x 5.49m (24' 3" x 18' 0")
- FITTED KITCHEN OPEN PLAN TO DINING AREA:
- 6.5m x 4.8m (21' 4" x 15' 9")
- SHOWER ROOM:
- BOILER ROOM:
- BEDROOM (1):
- 6.53m x 4.8m (21' 5" x 15' 9")
External access. - Entrance gates and sweeping driveway leading to parking and turning area and ..
- INTEGRAL DOUBLE GARAGE:
- 6.35m x 6.05m (20' 10" x 19' 10")
Twin electric solid wood up and over doors, power and light, vacuum system. 2 Radiators. Door to outside. Door to toilet / sink. - SEPARATE WC:
- White suite comprising low flush wc, wash hand basin, part tiled walls, tiled floor.
- TENNIS COURT:
- Sand based, fully enclosed court with adjacent Dog Run.
- DETACHED TRIPLE GARAGE:
- 12.91m x 6.42m (42' 4" x 21' 1")
Twin electric ‘Up & Over’ insulated garage doors, Aluminium insulated pedestrian door, power and light with generous rafter storage. - CAR PORT:
- 5.83m x 5.3m (19' 2" x 17' 5")
Pitched tiled roof over - TENURE:
We have been advised the tenure for this property is Freehold, we recommend the purchaser and their solicitor verify the details.
RATES PAYABLE:
For the period April 2024 to March 2025 £3,480.00
Directions
From Moira Roundabout take the A26 Airport Road north. Turn right into Crewe Park Road and then right into Old Moira Road. Property is at end of this quiet cul-de-sac on left hand side.



