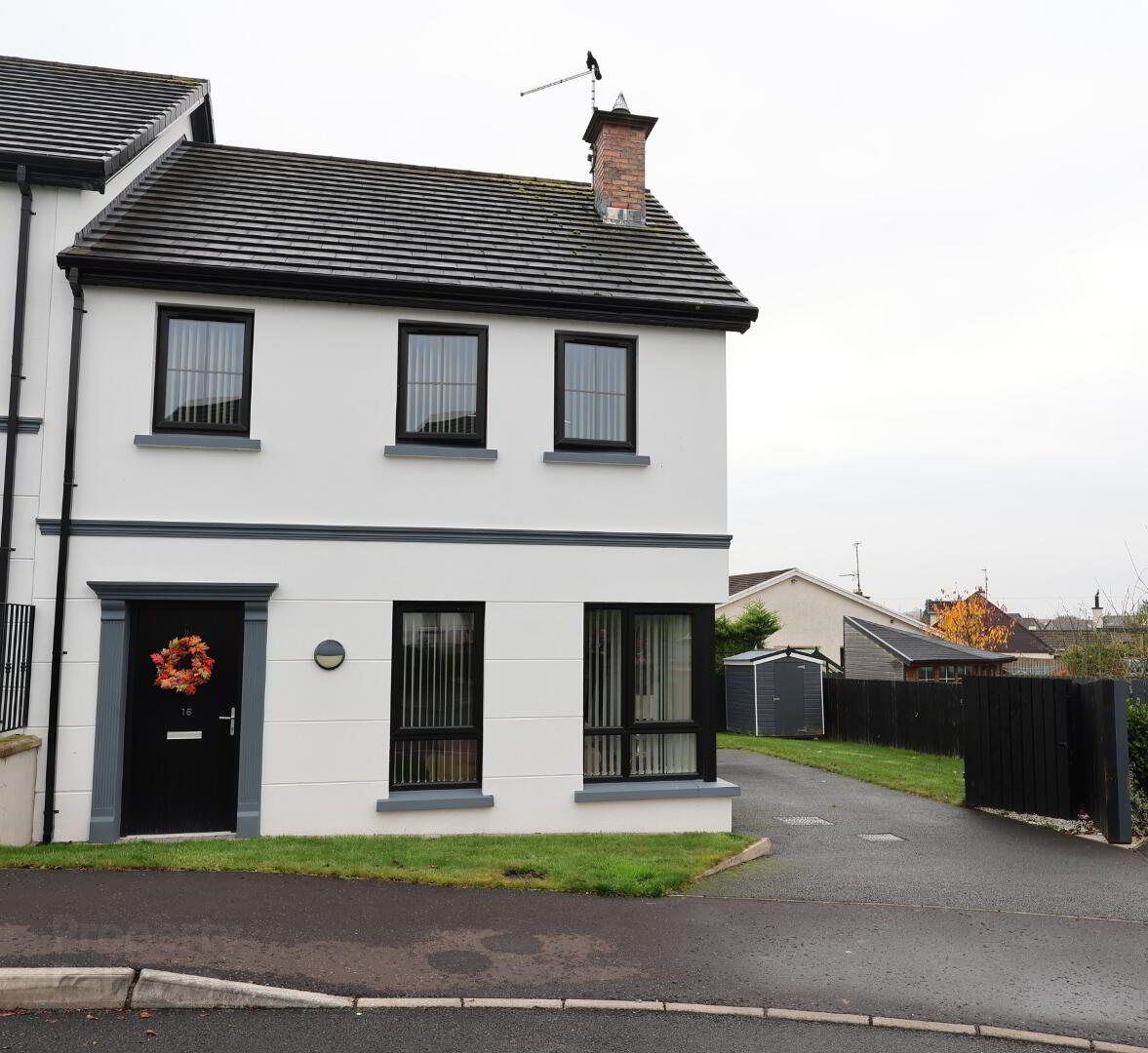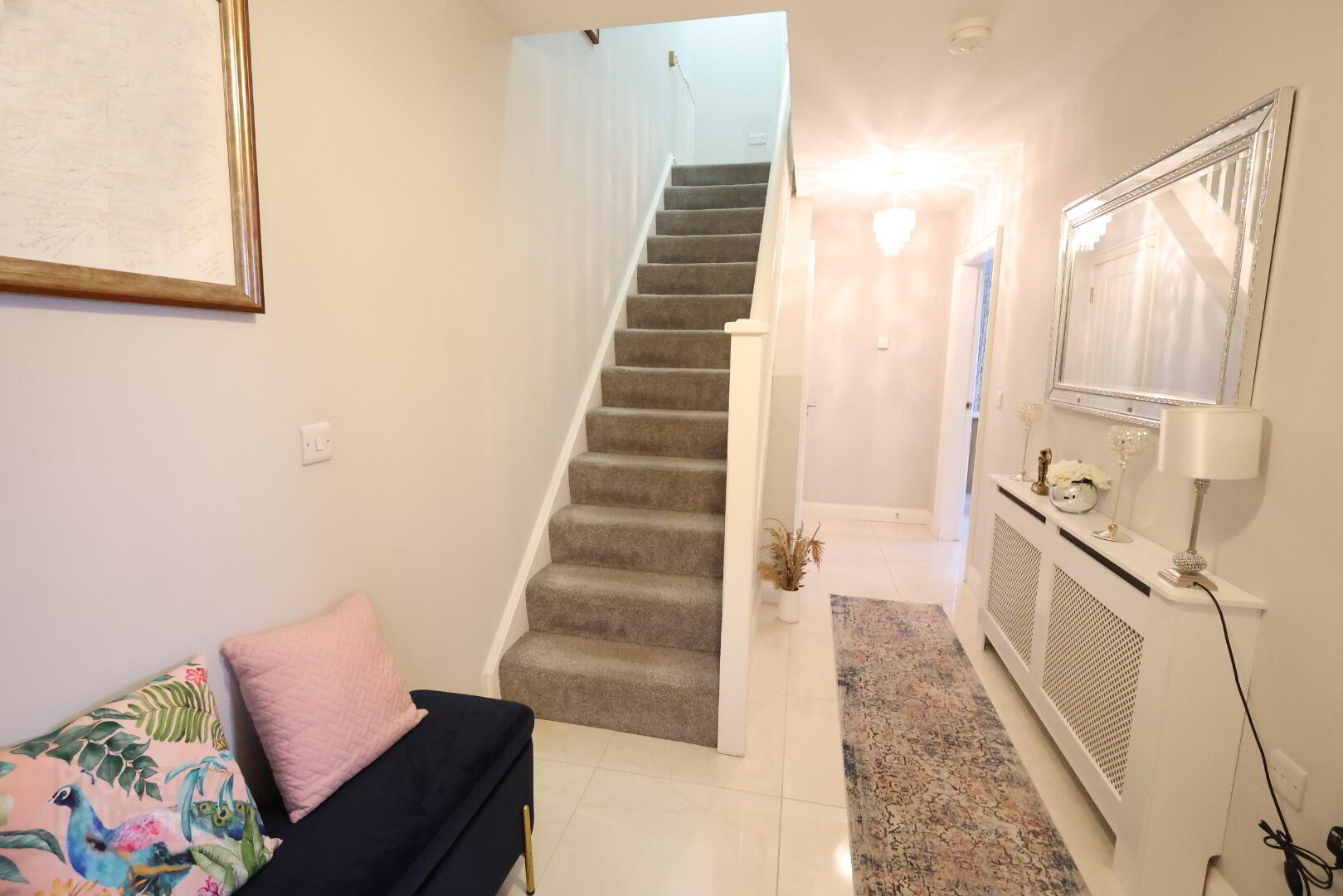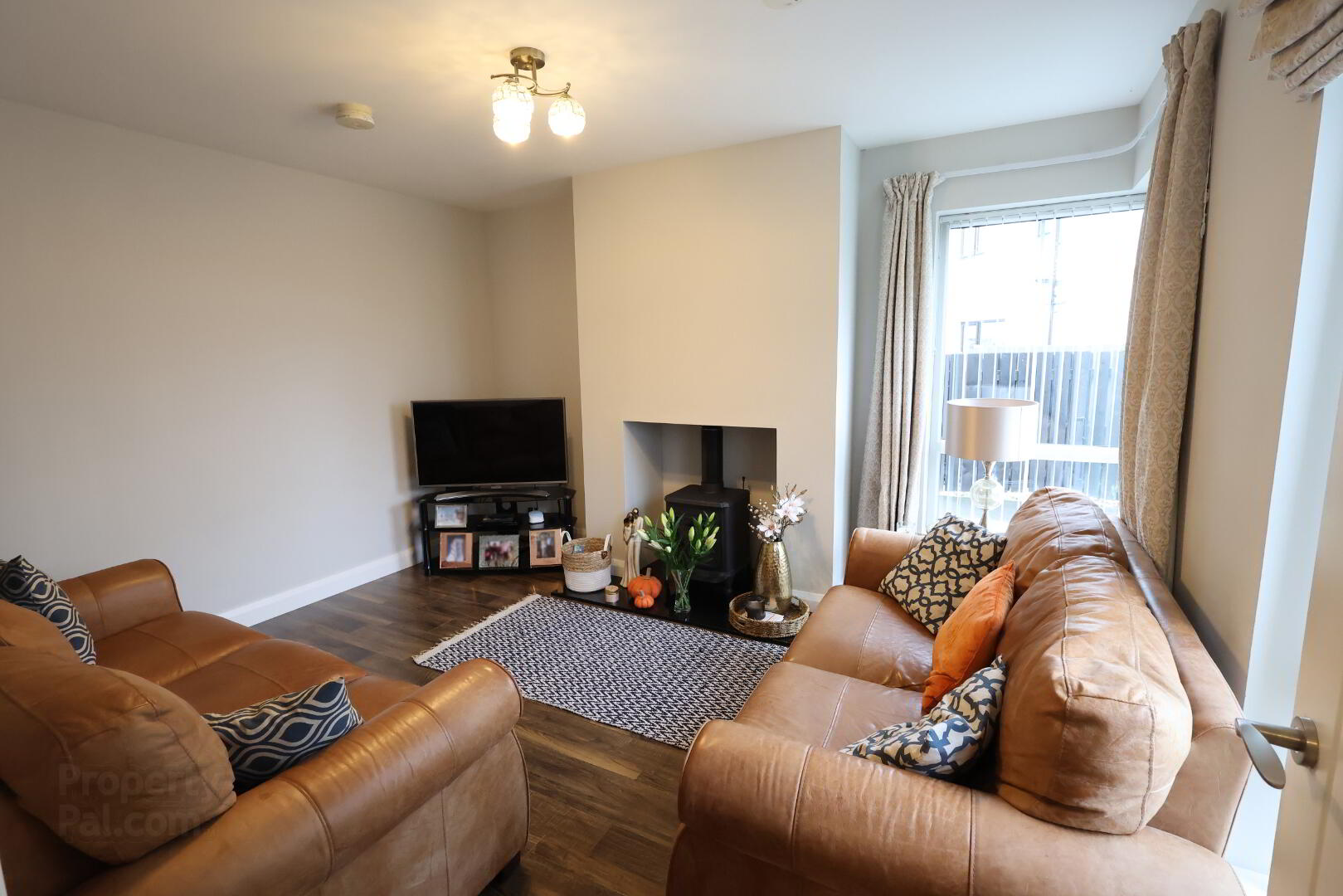


16 Oakview,
Cookstown, BT80 8FJ
3 Bed Semi-detached House
Sale agreed
3 Bedrooms
2 Bathrooms
1 Reception
Property Overview
Status
Sale Agreed
Style
Semi-detached House
Bedrooms
3
Bathrooms
2
Receptions
1
Property Features
Tenure
Not Provided
Energy Rating
Heating
Oil
Broadband
*³
Property Financials
Price
Last listed at Offers Over £189,950
Rates
£992.75 pa*¹
Property Engagement
Views Last 7 Days
78
Views Last 30 Days
1,512
Views All Time
5,688

Features
- Ideal for First Time Buyers
- 1 Reception Room
- Kitchen Dinette & Utility Room
- 3 Bedrooms (master en-suite)
- Bathroom
- Oil Fired Central Heating
- Double Glazed Windows
- Tarmac Driveway
- Enclosed Rear Garden
Immaculate three bedroom semi detached family home
Situated on a corner site in a popular residential development.
Accommodation:
Entrance Hall:1 x single power point, 1 x double radiator, tiled floor, telephone point.
WC: (1.83m x 0.94m) 6’00” x 3’01” Wc off with whb & splash back tiles, extractor fan & tiled floor.
Sitting Room: 12’11” x 11’05” (3.94m x 3.50m)Stove & granite hearth, feature corner window, 3 x double power points, 1 x double radiator, tv point, laminate floor.
Kitchen Dinette: 12’11 x 11’06” (3.94m x 3.51m) Range of high & low level units with raised work top, stainless steel single drainer 1 ½ sink unit, Indesit hob & oven, extractor fan in stainless steel hood with stainless steel splash back, Indesit fridge freezer, Indesit dishwasher, 1 x single & 4 x double power points, 1 x double radiator, tv point, tiled floor, double patio doors leading to enclosed garden.
Utility Room: 7’09” x 6’11” (2.36m 2.11m) Units with raised work top splash back, stainless steel single drainer sink unit, 1 x double power point, 1 x single radiator, extractor fan, plumbed for washing machine & tumble dryer, tiled floor.
Landing: Hot press with internal pressurised water system, carpet.
Bedroom 1: 11’07” x 11’07” (3.55m x 3.55m) Built in mirror slide robes & drawers, 2 x double power points, 1 x single radiator, carpet.
En-suite: 8’02” x 3’11” (2.49m x 1.19m) Wc, whb, shower pod with system shower, 1 x single radiator, splash back tiling, extractor fan, tiled floor.
Bedroom 2: 11’05” x 10’00” (3.49m x 3.05m) Built in slide robes, 2 x double power points,1 x double radiator, tv point, carpet.
Bedroom 3: 7’09” x 7’09” (2.36m x 2.36m) 2 x double power points, 1 x double radiator, tv point, carpet.
Bathroom: 8’09” x 6’04” (2.67m x 1.93m) White suite comprising of wc, vanity unit whb, bath, shower pod with system shower, splash back tiling, tiled floor, extractor fan, chrome towel rail radiator.
Exterior:
Tarmac driveway for two cars.
Enclosed rear garden.
This property is perfect for family or first-time buyers and is set in a popular residential development.
ALL SIZES ARE APPROXIMATE & MEASURED TO THE WIDEST POINT




