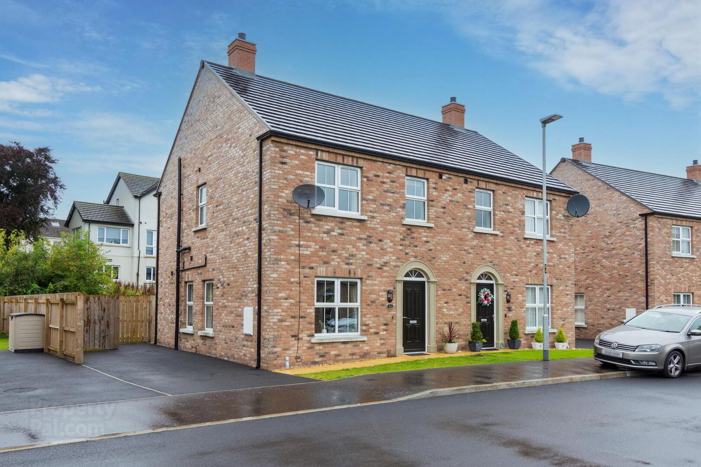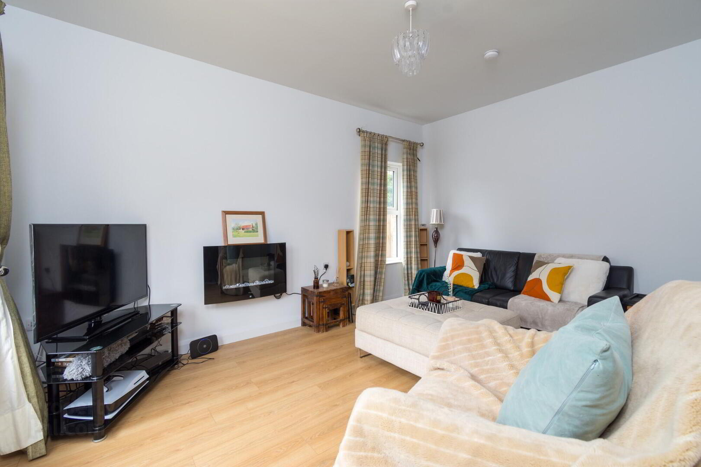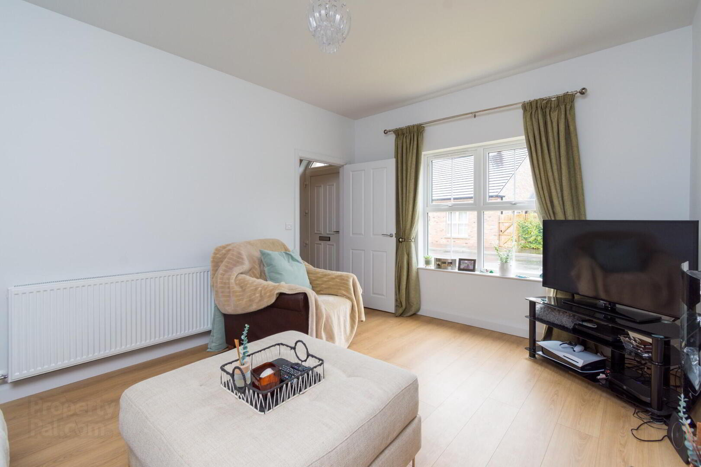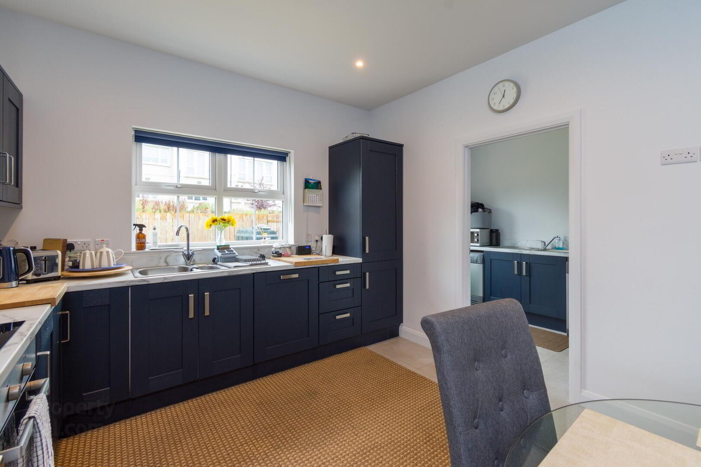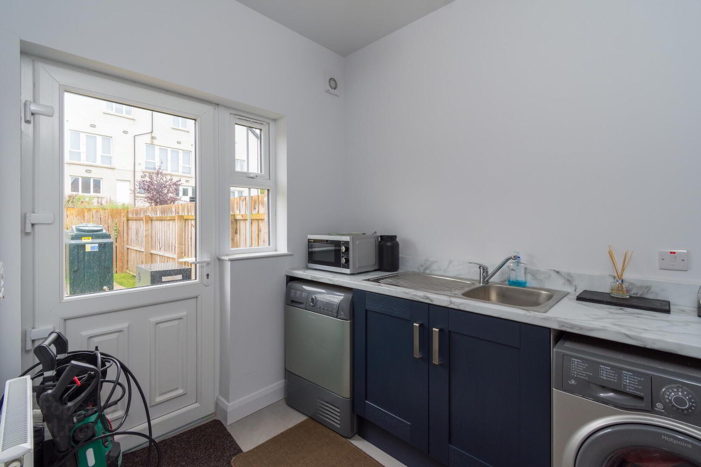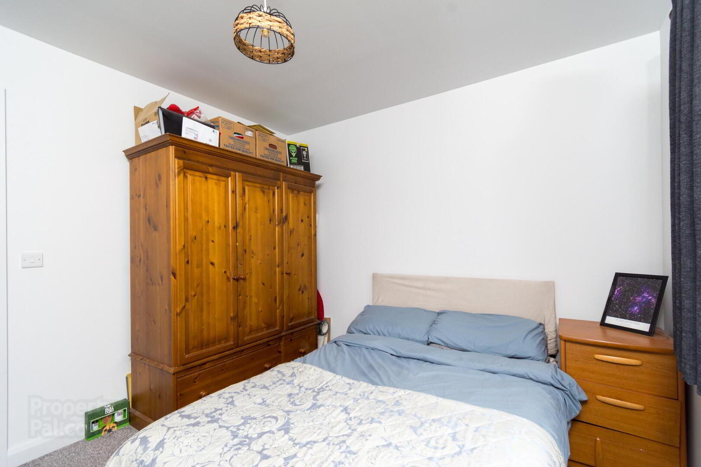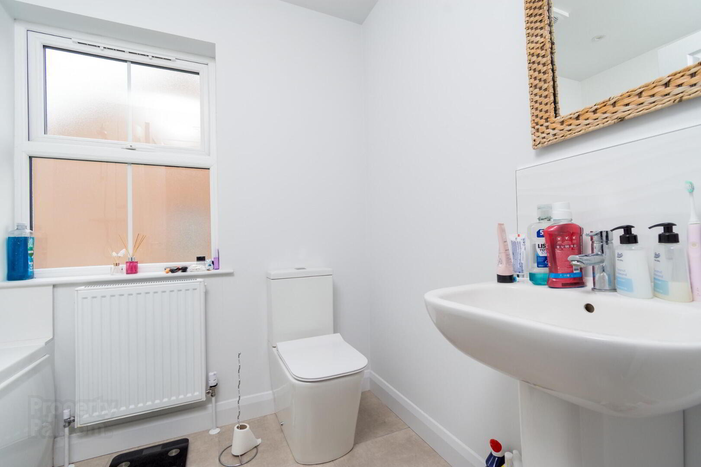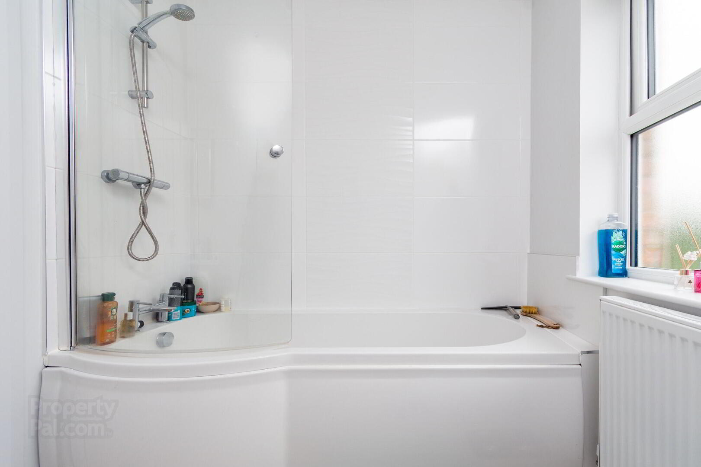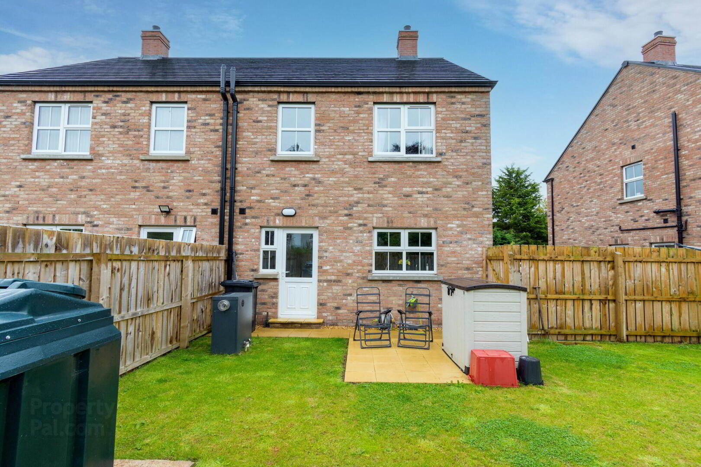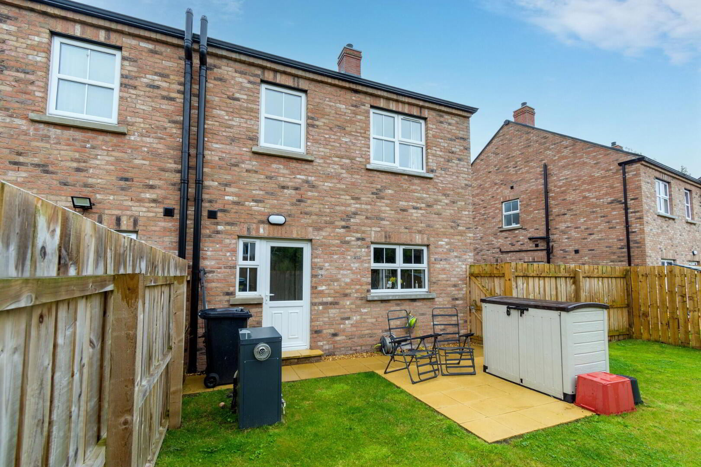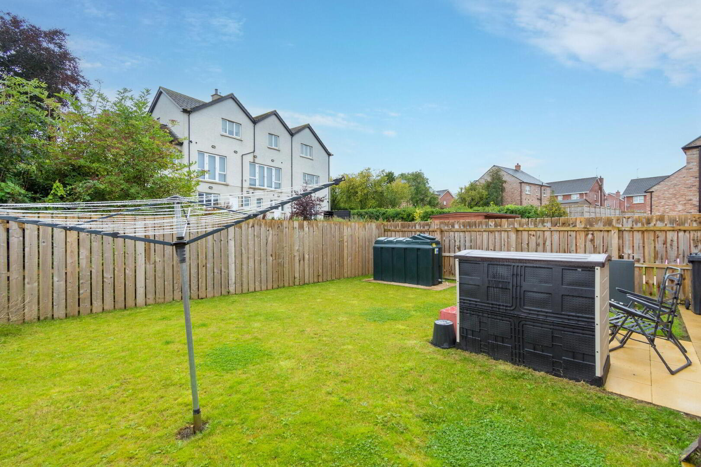16 Moss Lane,
Waringstown, BT66 7XR
3 Bed Semi-detached House
Offers Around £199,950
3 Bedrooms
1 Reception
Property Overview
Status
For Sale
Style
Semi-detached House
Bedrooms
3
Receptions
1
Property Features
Tenure
Freehold
Energy Rating
Heating
Oil
Property Financials
Price
Offers Around £199,950
Stamp Duty
Rates
£976.71 pa*¹
Typical Mortgage
Legal Calculator
Property Engagement
Views Last 7 Days
407
Views Last 30 Days
1,533
Views All Time
11,360
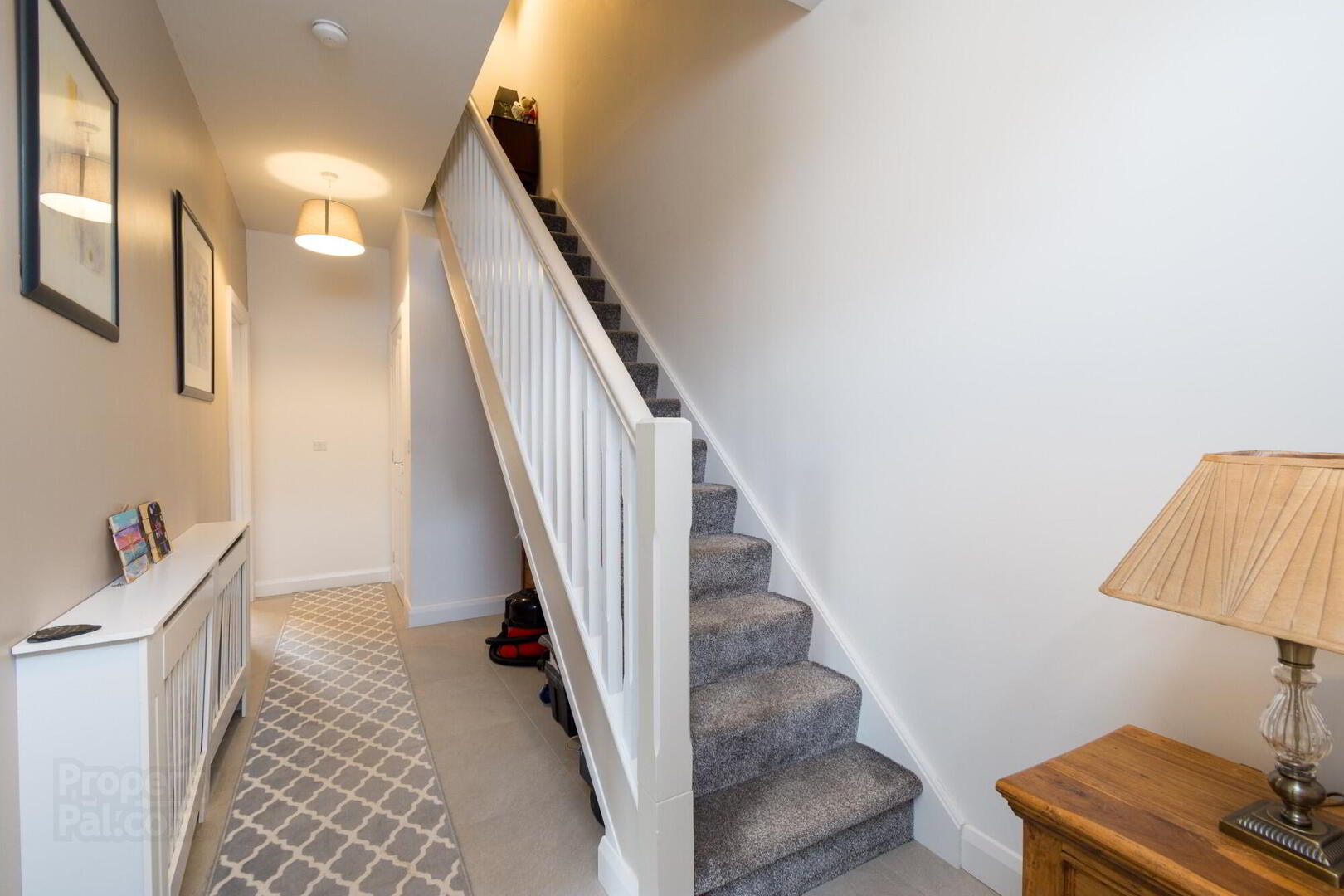
Features
- 1 Living room, Kitchen/ dining area and 3 bedrooms (bedroom 1 with ensuite)
- Contemporary fitted kitchen with solid wooden painted doors and integrated appliances
- Oil fired central heating, uPVC double glazed windows, white panel internal doors, feature high ceilings
- Gardens to front and rear
- >> Rates LPS: Approx. £935.08 >> Tenure: Freehold >> Notable features: Management charge £86 p.a. Timber frame construction.
A truly beautiful semi-detached home in a small quiet cul-de-sac just off Moss View in Waringstown.
This home is only 2 years old and still retains the freshness of a new home. It would make an ideal first home for someone starting off or indeed a last home for those downsizing who wish to be close to village amenities such as shops and public transport.
Accommodation of 1090sqft comprises; entrance hall, living room, cloakroom with wc, kitchen/dining area, utility room, landing, 3 bedrooms (bedroom 1 with ensuite) and bathroom.
Tarmac driveway/ carparking.
Gardens in lawn to front and rear.
Viewing is very highly recommended - call Barbara, Julie or Andrew at Locale Home Sales & Lettings on 028 92616999 to arrange and appointment.
Ground floor
- Entrance Hall
- uPVC double glazed entrance door with double glazed fanlight. Tiled floor. Spindled staircase to the first floor. Understairs storage
- Living room
- 3.4m x 4.5m (11' 2" x 14' 9")
Wooden laminate flooring. Feature wall mounted electric fire. - Cloakroom
- Contemporary white coloured suite comprising; low flush wc and pedstal wash hand basin. Tiled floor
- Kitchen/ dining area
- 3.4m x 4.3m (11' 2" x 14' 1")
Superb contemporary fitted kitchen with solid wooden painted doors. Stainless steel extractor hood. Part tiled spashback. 4 ring ceramic hob. Integrated underoven. Low voltage downlights. Tiled floor. Integrated dishwasher. 11/2 bowl stainless steel sink unit with mixer taps. Integrated fridge/ freezer. Low voltage LED downlights - Utility room
- 2.m x 2.3m (6' 7" x 7' 7")
Fitted low level units. Stainless steel sink unit with mixer taps. Plumbed for automatic washing machine. Space for tumble dryer. Tiled floor
First floor
- Landing
- Built-in hotpress. Access to roofspace
- Bedroom 1
- 3.1m x 3.4m (10' 2" x 11' 2")
Built-in wardrobe - Ensuite
- Contemporary white coloured suite comprising; low flush wc, semi-pedestal wash hand basin with tiled spashback and fully tiled shower cubicle. Tiled floor. Low voltage LED downlights.
- Bedroom 2
- 3.1m x 3.m (10' 2" x 9' 10")
- Bedroom 3
- 2.3m x 3.m (7' 7" x 9' 10")
- Bathroom
- Contemporary white coloured suite comprising; P-shaped shower bath with shower over and glass shower screen. Low flush wc and semi-pedestal wash hand basin. LED low voltage downlights. Tiled floor. Part tiled walls
Outside
- Gardens
- Neat well maintained front garden in lawn.
Tarmac driveway/ carparking to the side.
Side gate leading to enclosed rear garden in lawn. Oil fired boiler. Oil tank. Outside tap
Note
- Note
- This property may be subject to additional costs & annual charges (rates, ground rent, management charges etc) please check with agent & solicitor for details of these. No surveys have been carried out on this property nor appliances checked, any purchasers should carry out any checks or surveys they deem necessary. Floor plan layout and measurements are approximate and are for illustrative purposes only. We recommend you conduct an independent investigation of the property and its grounds to determine its exact size and suitability for your space requirements. Should you have any questions or queries over the construction type of this property please ask agent for further details. Rates according to LPS website as of date of listing. Please note Locale Home Sales & Lettings may receive a commission should you choose to use mortgage or rental management services.


