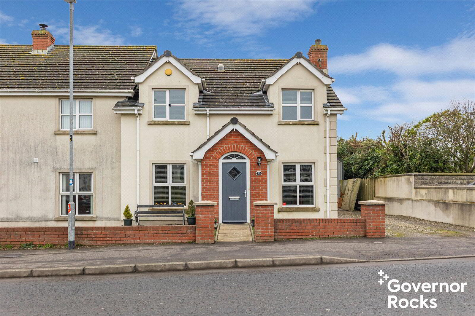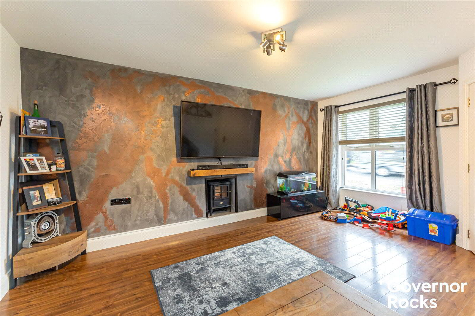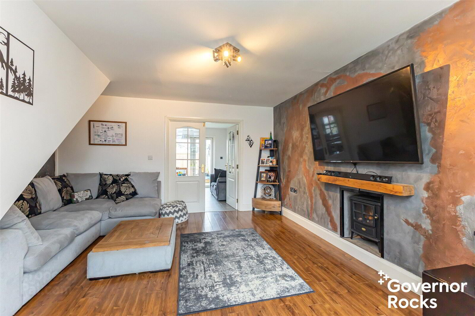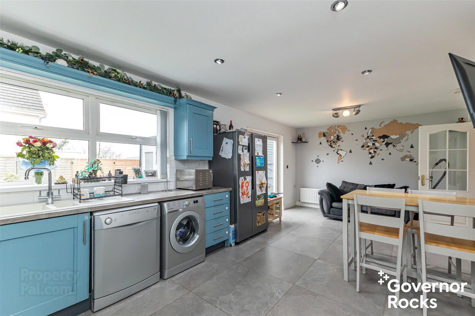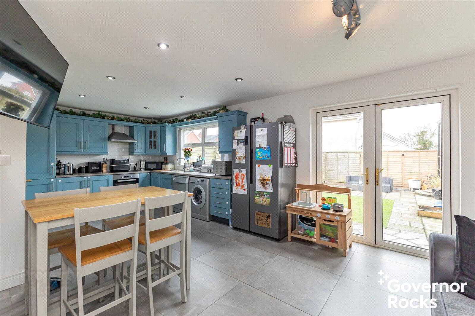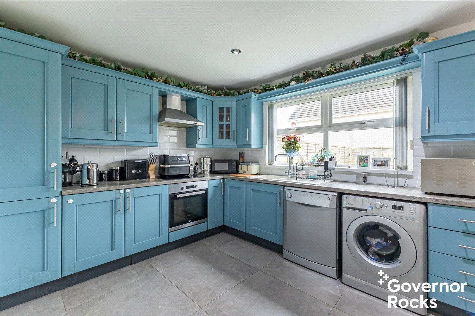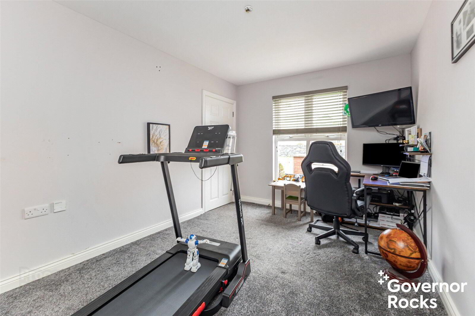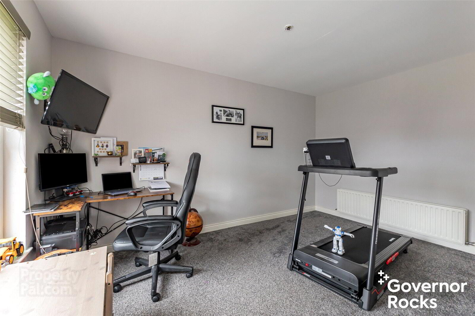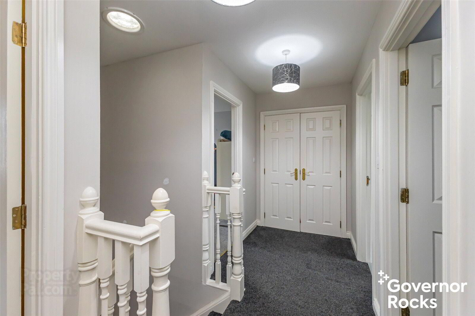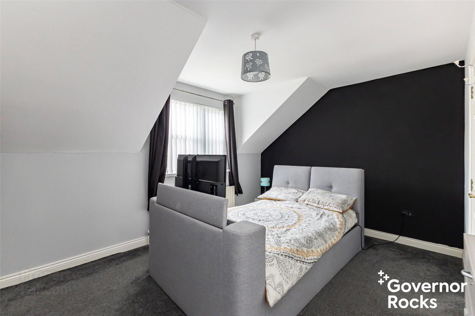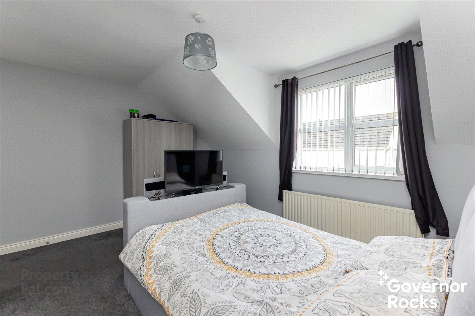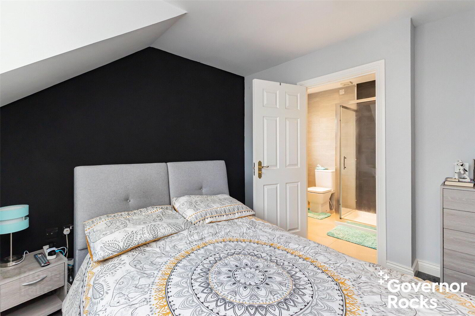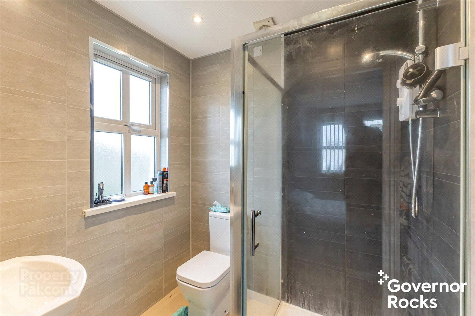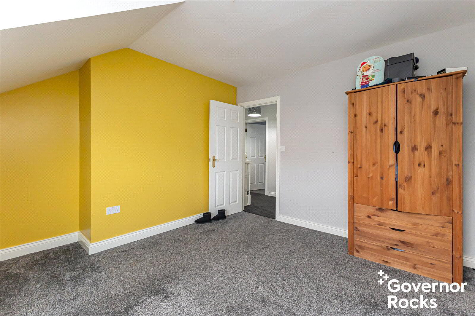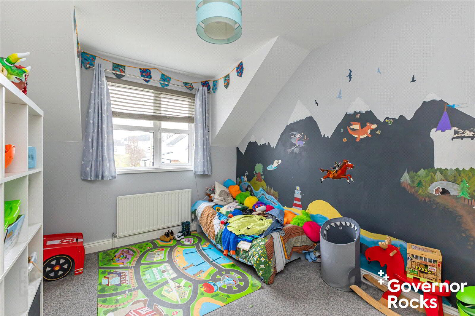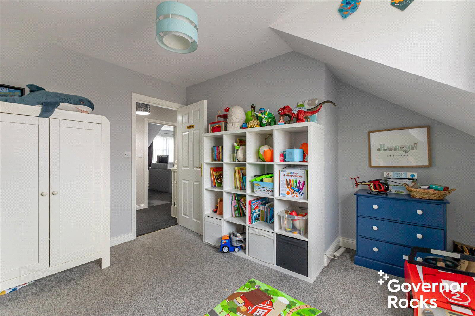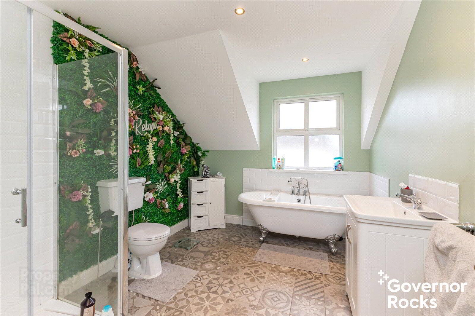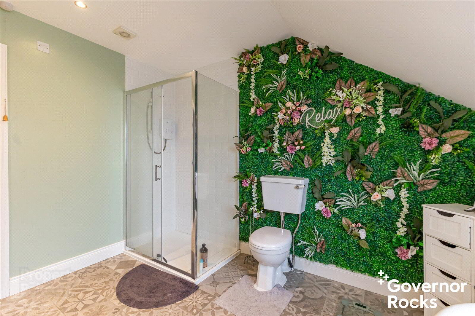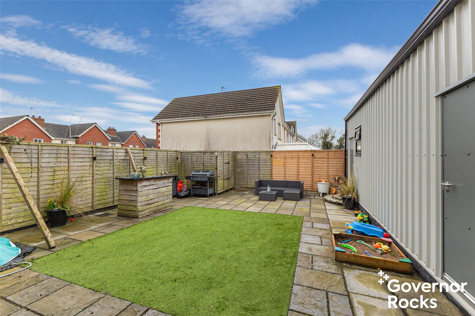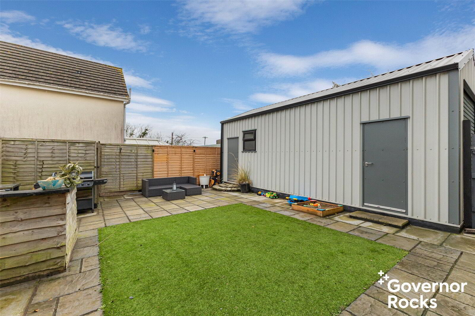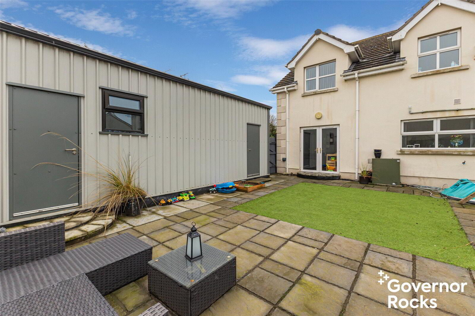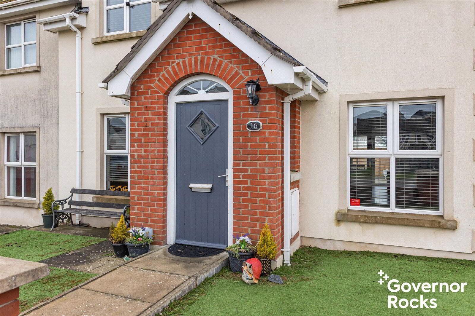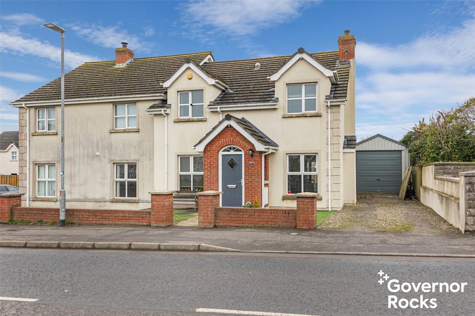16 Main Street,
Carrowdore, BT22 2HL
4 Bed Semi-detached House
Guide Price £199,950
4 Bedrooms
2 Bathrooms
1 Reception
Property Overview
Status
For Sale
Style
Semi-detached House
Bedrooms
4
Bathrooms
2
Receptions
1
Property Features
Size
125.1 sq m (1,347 sq ft)
Tenure
Not Provided
Energy Rating
Broadband
*³
Property Financials
Price
Guide Price £199,950
Stamp Duty
Rates
£858.42 pa*¹
Typical Mortgage
Legal Calculator
Property Engagement
Views Last 7 Days
360
Views Last 30 Days
2,142
Views All Time
2,953
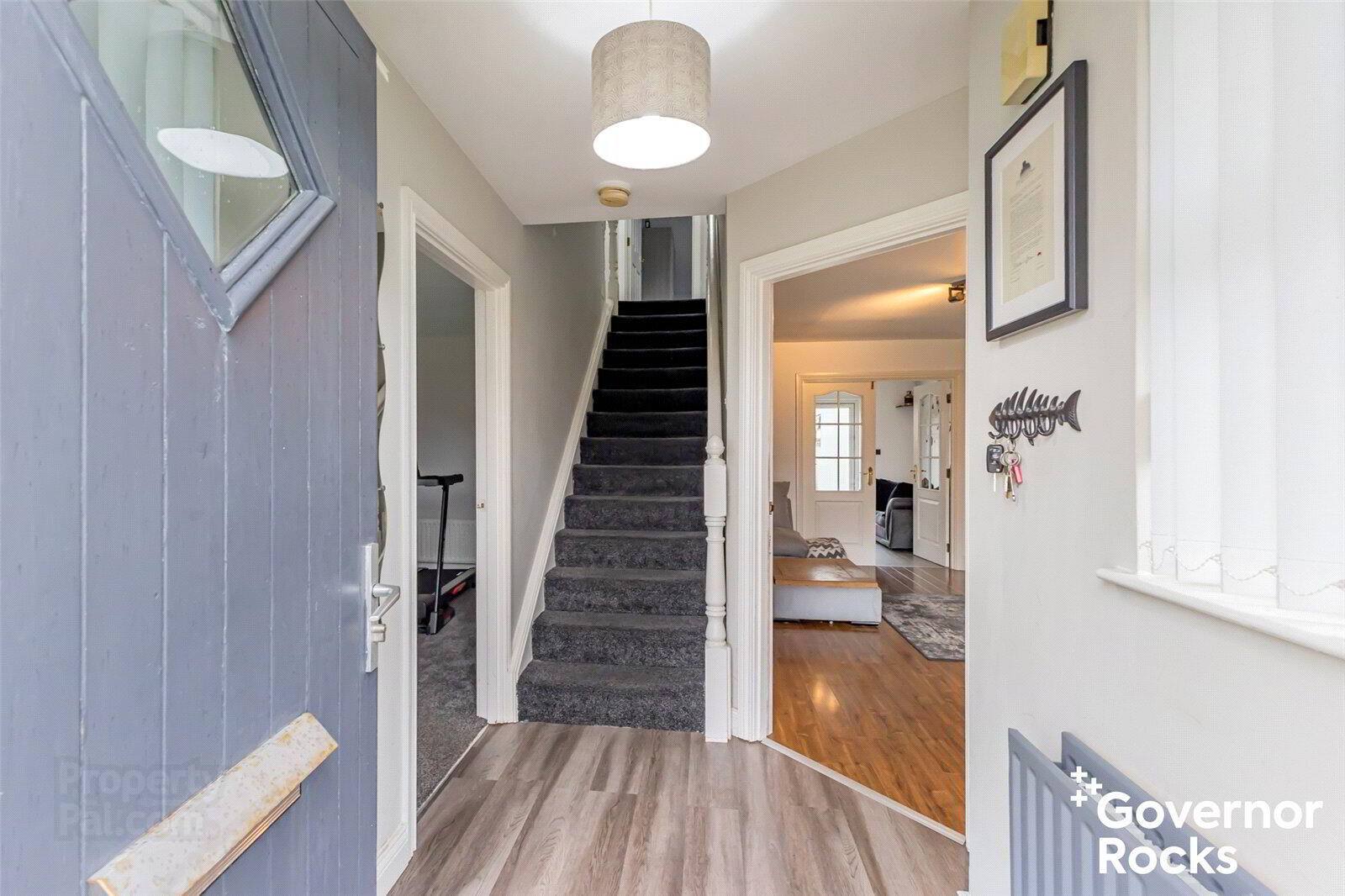
Features
- 4 Bedrooms
- Entrance Hall
- Reception Room
- Kitchen/Dining Room
- Cloakroom
- Ensuite Shower Room
- Bathroom
Nestled in the tranquil village of Carrowdore, this stunning modern four-bedroom semi-detached home offers an exceptional standard of living, ideal for families and downsizers alike.
From the moment you step into the bright and spacious entrance hall, the attention to detail and high-quality finishes are evident throughout.
The beautifully appointed reception room is a true focal point, featuring bespoke Venetian plastering in striking copper tones, adding warmth and character to the space. Glazed double doors create a seamless flow into the contemporary kitchen and dining area, a perfect space for entertaining. Designed with both style and practicality in mind, the kitchen boasts an array of modern blue cabinetry, complemented by sleek grey marble-effect tiled flooring. Ample space allows for a generous dining area, while a set of glazed doors opens directly onto the rear garden, bringing the outdoors in. A convenient cloakroom with a WC and wash hand basin is discreetly located off the kitchen, adding to the home’s functionality. Completing the ground floor is a versatile fourth bedroom, which could also serve as an excellent home office.
Upstairs, the property continues to impress with three further double bedrooms, providing flexible accommodation to suit a growing family. The principal bedroom offers a luxurious retreat, complete with a private ensuite shower room. The remaining bedrooms are well-proportioned and are served by a beautifully finished family bathroom. Impeccably maintained throughout, this home is truly move-in ready, requiring little more than for a new owner to settle in and enjoy.
Externally, the property benefits from off-street parking on a stoned driveway to the front, while the fully enclosed rear garden enjoys a sun-filled aspect. Thoughtfully landscaped for low maintenance, the garden features a combination of a paved patio and artificial grass, creating an inviting outdoor space for relaxation and entertaining.
Carrowdore is perfectly situated for easy access to the stunning Ards Peninsula, with excellent transport links to Bangor, Newtownards, and Donaghadee. The area is well-served by local schools, including the newly built Strangford College, making it a desirable choice for families. This exceptional home presents a rare opportunity to secure a stylish and modern property in a sought-after location. Early viewing is highly recommended—contact us today to arrange an appointment.
Tenure – TBC
Rates - £822.33 per annum
- Entrance Hall
- Reception Room
- 4.31m x 4.99m (14'2" x 16'4")
- Bedroom/Office
- 2.8m x 4.17m (9'2" x 13'8")
- Kitchen/Dining Room
- 7.22m x 3.6m (23'8" x 11'10")
- Cloakroom
- 2.80m x 1.17m (9'2" x 3'10")
- Principal Bedroom
- 4.41m x 3.44m (14'6" x 11'3")
- Ensuite Shower Room
- 1.91m x 1.73m (6'3" x 5'8")
- Bedroom
- 3.68m x 3.56m (12'1" x 11'8")
- Bedroom
- 3.41m x 3.53m (11'2" x 11'7")
- Bathroom
- 2.68m x 3.43m (8'10" x 11'3")


