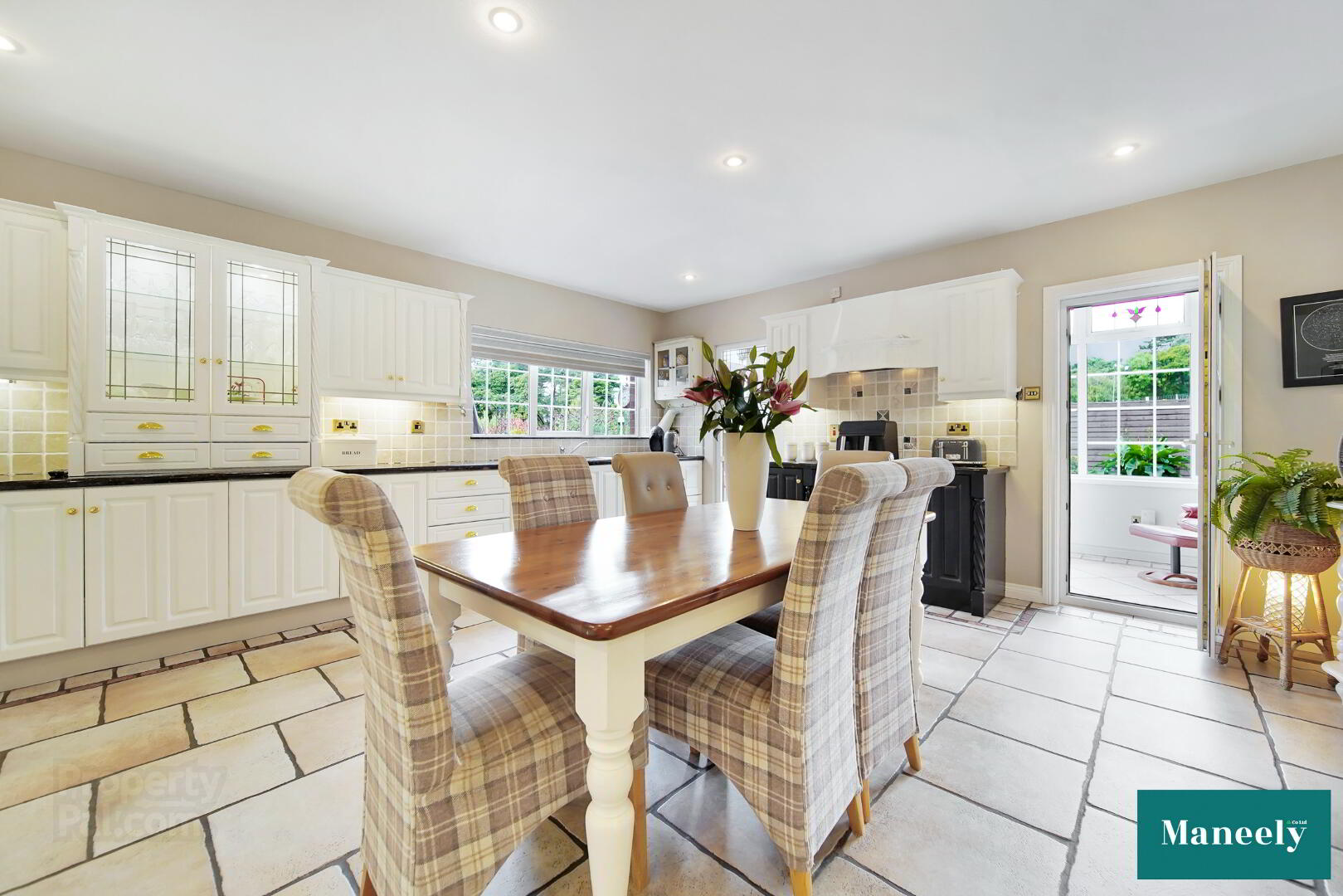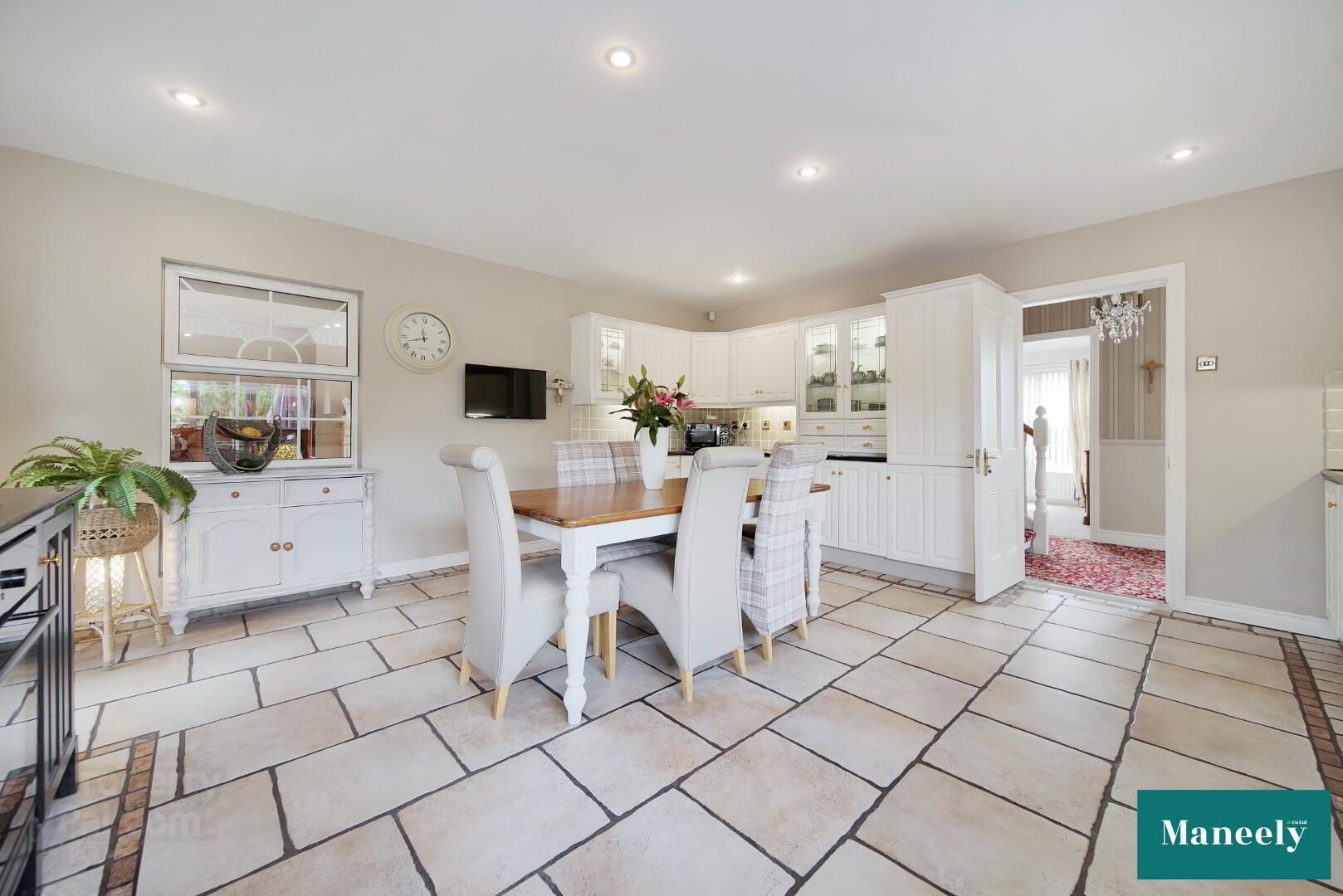


16 Loughview Road,
Coalisland, BT71 4LG
4 Bed Detached House
Sale agreed
4 Bedrooms
2 Bathrooms
4 Receptions
Property Overview
Status
Sale Agreed
Style
Detached House
Bedrooms
4
Bathrooms
2
Receptions
4
Property Features
Tenure
Freehold
Energy Rating
Heating
Oil
Broadband
*³
Property Financials
Price
Last listed at Offers Over £285,000
Rates
£1,940.38 pa*¹
Property Engagement
Views Last 7 Days
186
Views Last 30 Days
1,758
Views All Time
20,665

Features
- Superior Detached Residence
- Excellent Accomodation Throughout
- Spacious & Private Mature Grounds
- Highly Sought After Location
Maneely & Co are delighted to present for sale the impressive detached residence on the Loughview Road in Coalisland. The property boasts spacious and well finished accomodation throughout comprising of four bedrooms & four reception rooms. The property sits on spacious & private mature grounds and is in a highly sought after location. Rarely does a property come to the market of this stature and viewing is highly recommended.
Accommodation comprises:
Ground floor
Entrance Hall: Coving. Finished with carpet to floor
Living Room: 4.4m x 3.2m
Dual aspect windows, Open fire with wooden mantle and granite hearth, coving. Finished with carpet to floor.
Kitchen: 5.6m x 5.3m
Range of high and low level units (solid oak), marble worksurface, single drainer stainless steel sink unit, integrated Smeg dishwasher, built in Hotpoint hob with extractor fan over, built in Hotpoint oven, integrated fridge, part marble tiled walls and spotlights. Lit display cabinets.
Dining Room: 3.1m x 3.6m
Fireplace with granite hearth, wall lighting, coving & ceiling rose. Finished with carpet to floor.
Living Room: 2: 7.5m x 4.4m
Recently replaced marble fireplace and matching marble overmantle mirror. Double glazed double doors to side of property. Decorative ceiling cornace and mouldings. Finished with carpet to floor.
Sunroom: 1.9m x 5.4m
Glazed PVC French doors to rear. Duel aspect windows. Finished with tile to floor.
WC: 0.8m x 1.8m
The WC has a two-piece suite that comprises of close coupled WC and wash hand basin.
Rear Hall: 1.00m x 4.7m
Under stairs storage, tile floor.
First Floor
Landing: 2.0m x 4.8m
Coving, hot press. Finished with carpet to floor:
Master Bedroom: 6.0m x 4.1m
Coving & ceiling rose. Built in wardrobe. Finished with carpet to floor.
Ensuite: 1.9m x 1.5m
Made up of a three piece suite comprising of vanity wash hand basin, close couple WC and shower. Heated towel rail. Finished with tile to floor and half tiling to walls.
Bedroom 2: 2.4m x 5.6m
Coving. Original wooden floorboards.
Bedroom 3: 3.2m x 3.0m
Coving. Finished with carpet to floor.
Bedroom 4: 4.2m x 2.4m
Coving. Dual aspect windows and built in wardrobe. Wash hand basin & shower unit. Solid rubberwood floor.
Bathroom: 2.3m x 2.3m
Bathroom comprises of a three piece suite which includes a jacuzzi bath, close coupled WC and wash hand basin. Heated towel rail. Finished with tile to floor and walls
Laundry Room: 2.0 x 4.8
Range of high and low level storage units. Access to second floor patio area.
Outside
- Private access via electric gates.
- Sweeping asphalt driveway and forecourt with street lighting.
- Large, one-car garage with storage shelving accessed via electric garage door.
- Garden taps accessible by both gardens and driveway.
- Intruder alarm with multiple keypads throughout.
- Highly decorative gardens comprising of spacious lawns, attractive paving, patio area, summer house and raised patio area above garage
Heating
Recently installed Grant oil boiler. Underfloor heating in kitchen.
Area
Close to bus stops, 10 minute walk to town, shops, and 1 mile to local schools. Fantastic commuter access to M1 Motorway.
_________________________________________
Thinking of Selling?
FREE VALUATION!
If you are considering the sale of your own property we are delighted to offer a FREE sales valuation, without obligation of sale. Get in contact today and we will be happy to help & advise you!
028 8772 7799 | [email protected]
PROPERTIES REQUIRED ACROSS ALL AREAS
_________________________________________
MISREPRESENTATION CLAUSE
Maneely & Co Ltd gives notice to anyone who may read these particulars as follows. These particulars do not constitute any part of an offer or contract. Any intending purchasers or lessees must satisfy themselves by inspection or otherwise to the correctness of each of the statements contained in these particulars. We cannot guarantee the accuracy or description of any dimensions, texts or photos which also may be taken by a wide camera lens or enhanced by photo shop All dimensions are taken to the nearest 5 inches. Descriptions of the property are inevitably subjective, and the descriptions contained herein are given in good faith as an opinion and not by way of statement of fact. The heating system and electrical appliances have not been tested and we cannot offer any guarantees on their condition.

Click here to view the video



