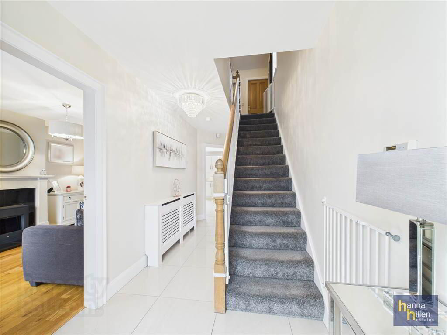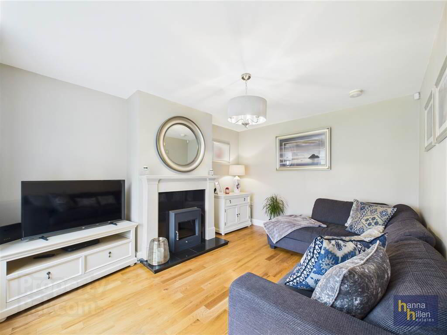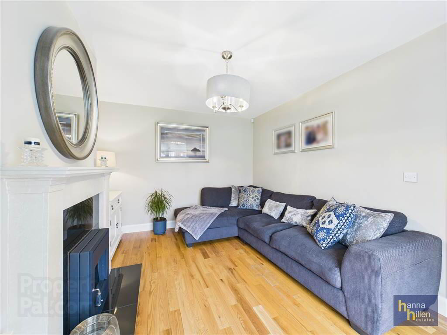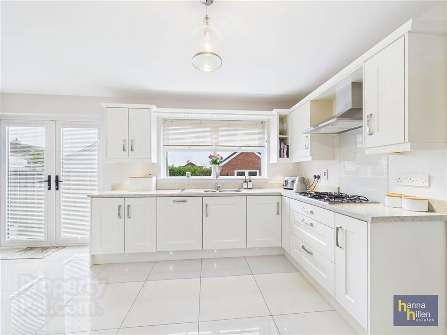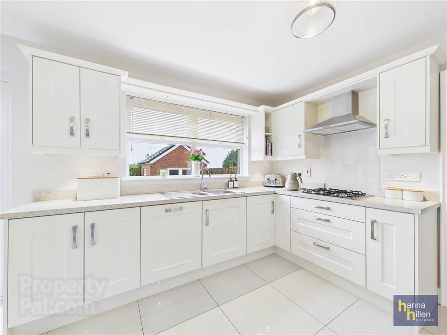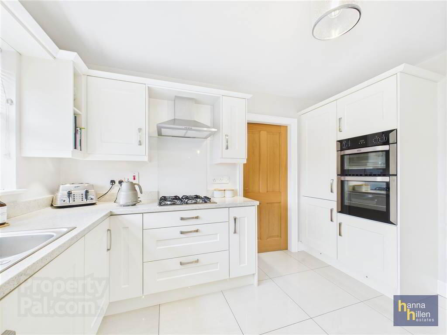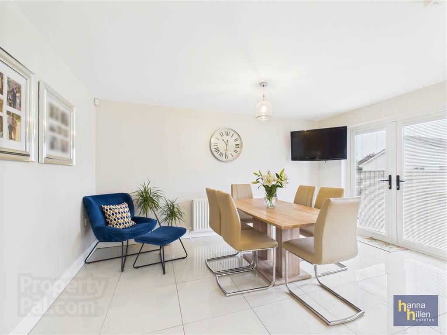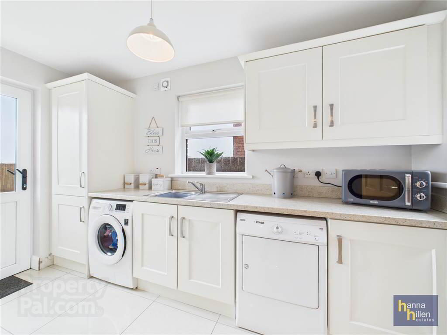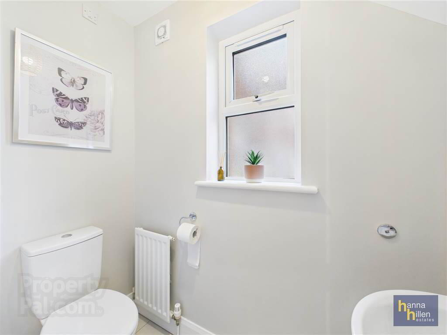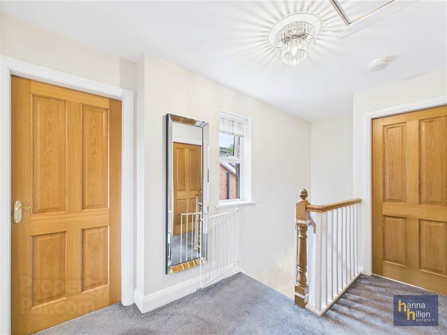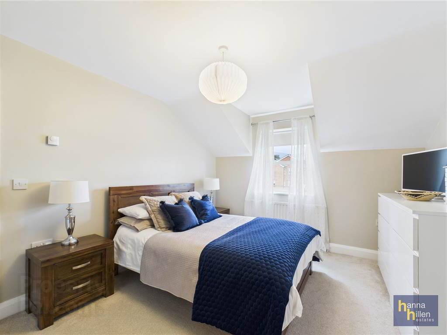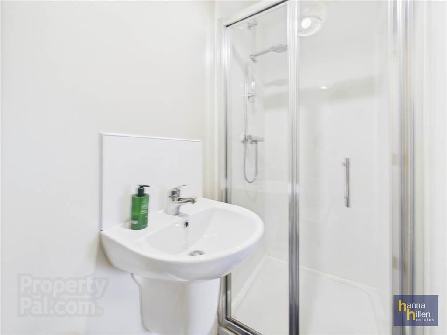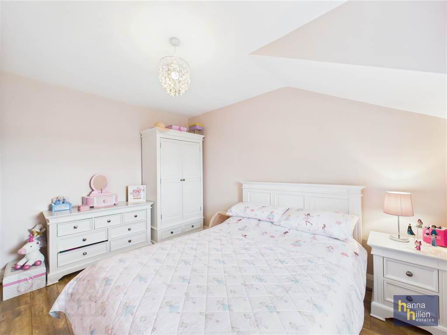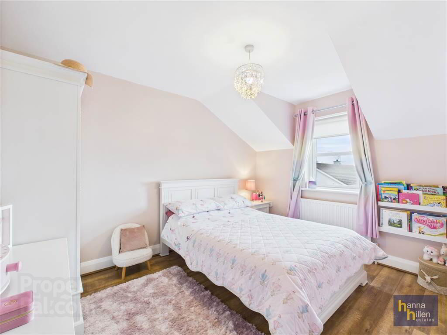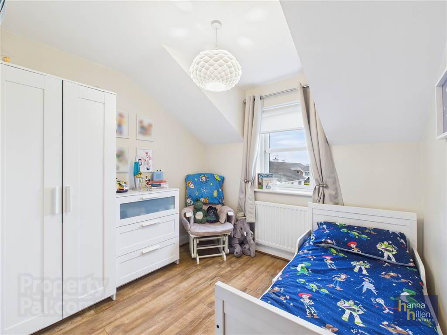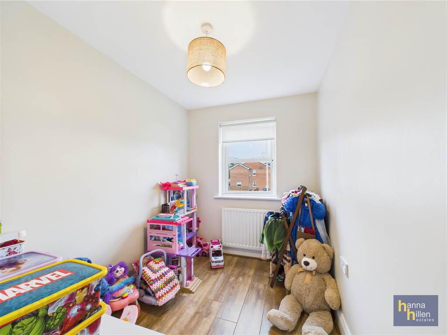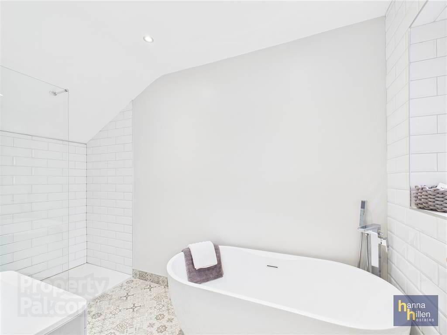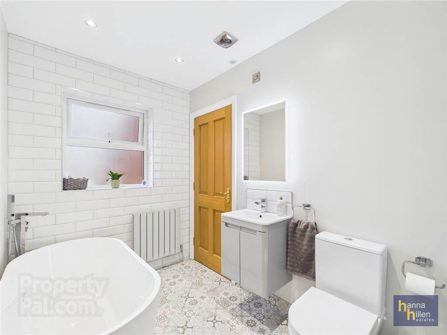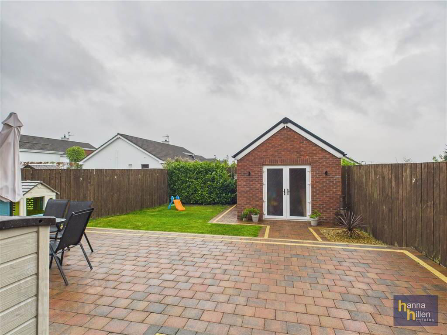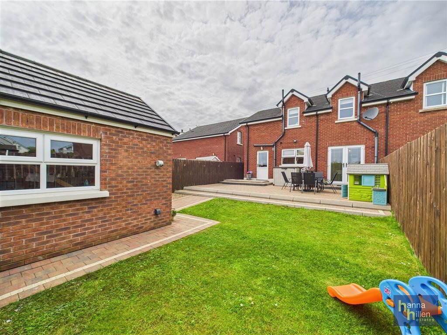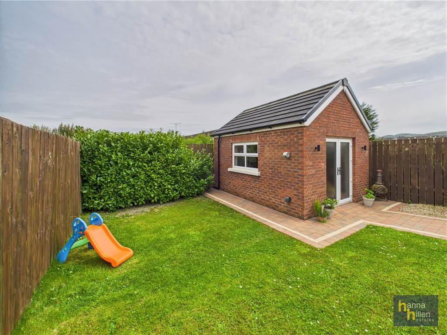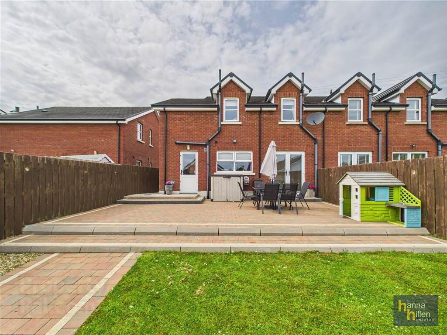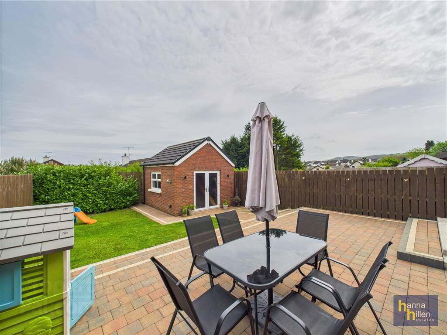16 Lis Ard Court,
Newry, BT35 8WS
4 Bed Semi-detached House
Guide Price £239,000
4 Bedrooms
1 Reception
Property Overview
Status
For Sale
Style
Semi-detached House
Bedrooms
4
Receptions
1
Property Features
Tenure
Not Provided
Energy Rating
Broadband
*³
Property Financials
Price
Guide Price £239,000
Stamp Duty
Rates
£1,320.28 pa*¹
Typical Mortgage
Legal Calculator
In partnership with Millar McCall Wylie
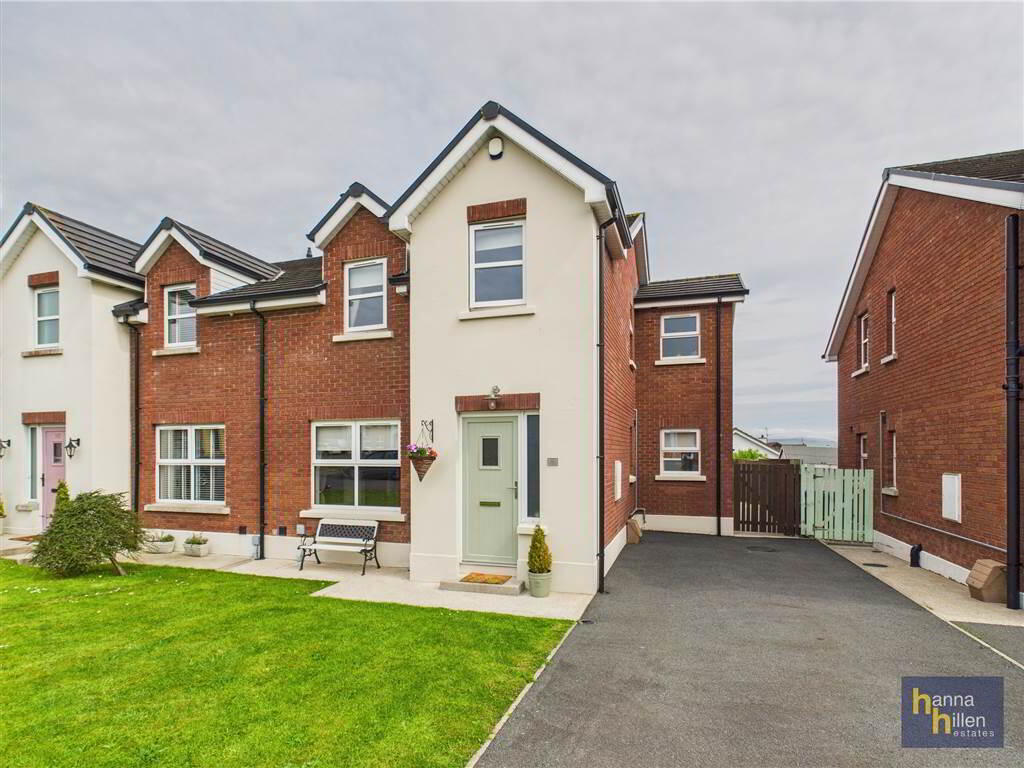
Features
- Semi Detached House
- 1 reception & 4 Bedrooms, Master Ensuite
- Gas Central Heating
- PVC Double Glazing
- Garden to Front & Rear
- Paved Patio Area to Rear
- Garden Room
Ground Floor
- HALLWAY:
- 5.7m x 1.98m (18' 8" x 6' 6")
Radiator. Tiled floor. - LIVING ROOM:
- 4.15m x 3.29m (13' 7" x 10' 10")
TV point. Electric fire, fireplace & surround. Radiator. Wooden flooring. - DOWNSTAIRS TOILET:
- 1.9m x 0.91m (6' 3" x 2' 12")
White suite. Sink with tiled splash back. Extractor fan. Radiator. Tiled floor. - KITCHEN/DIINING:
- 4.52m x 5.56m (14' 10" x 18' 3")
High & low level units. "Belling" gas hob. "Belling" oven. Extractor fan. Stainless steel sink unit. Integrated fridge freezer. LED lighting to bottom of kitchen units. Spot down lights above kitchen window. Tiled floor. - DINING AREA:
- TV point. Radiator. tiled floor. Patio doors leading outside.
- UTILITY ROOM:
- 3.61m x 1.79m (11' 10" x 5' 10")
High & low level units. Extractor fan. Plumbed for washing machine. Space for tumble dryer. Tiled floor.
First Floor
- LANDING:
- 3.34m x 1.99m (10' 12" x 6' 6")
Stairs and landing carpeted. Radiator. Drop down ladder to roof space. - BATHROOM:
- 3.39m x 1.78m (11' 1" x 5' 10")
Freestanding oval shaped bathtub with small shower head. Sink with tiled splash back. Mirror above sink with "Bluetooth" connection. Walk in shower with two showerheads. (Rainfall & handheld shower heads). Tiled floor. Tiled wall around window. Radiator. Extractor fan. - BEDROOM (1):
- 4.12m x 3.3m (13' 6" x 10' 10")
To Front: TV point. Radiator. Carpeted. - ENSUITE:
- 0.93m x 2.55m (3' 1" x 8' 4")
White suite. Shower. Extractor fan. Tiled splash back. Radiator. Lino flooring. - BEDROOM (2):
- 3.57m x 2.77m (11' 9" x 9' 1")
To Rear: TV point. Radiator. Laminate flooring. - BEDROOM (3):
- 2.55m x 2.7m (8' 4" x 8' 10")
To Rear: TV point. Radiator. Laminate flooring. - BEDROOM (4):
- 2.51m x 1.98m (8' 3" x 6' 6")
To Front: Radiator. Laminate floor.
Outside
- GARDEN ROOM:
- 4.02m x 3.15m (13' 2" x 10' 4")
Insulated. Power points. Double Glazing. - Garden to front & rear.
Paved seating area leasing to garden room.
Directions
Travel from Bridge Street up the Dublin Road, turning right onto the Liska Road. At the end of the road, turn right. Travel a short distance along turning right into Lis Ard Court.

Click here to view the 3D tour

