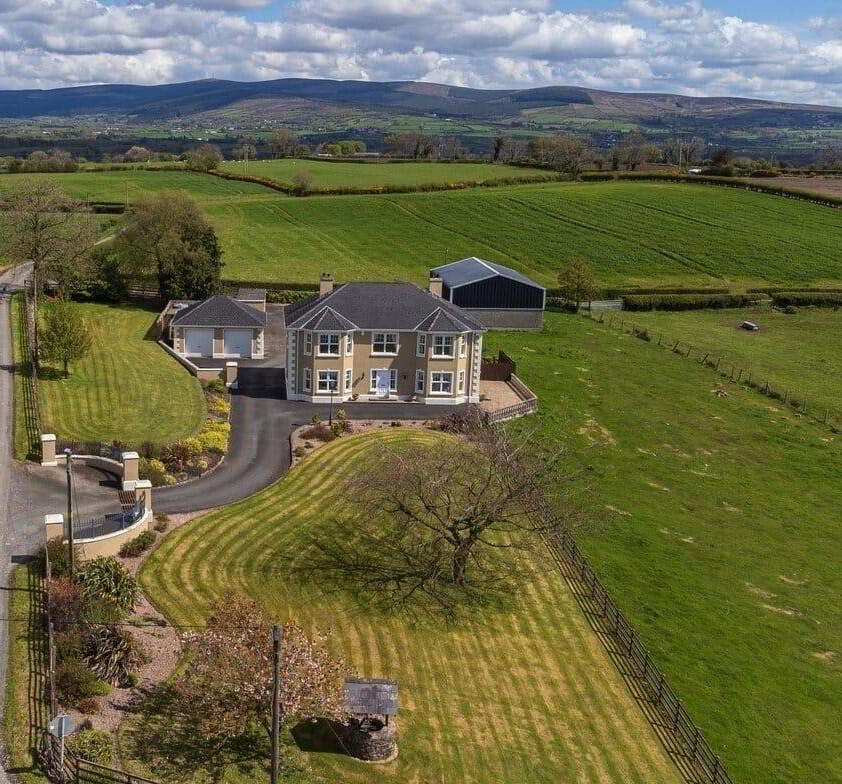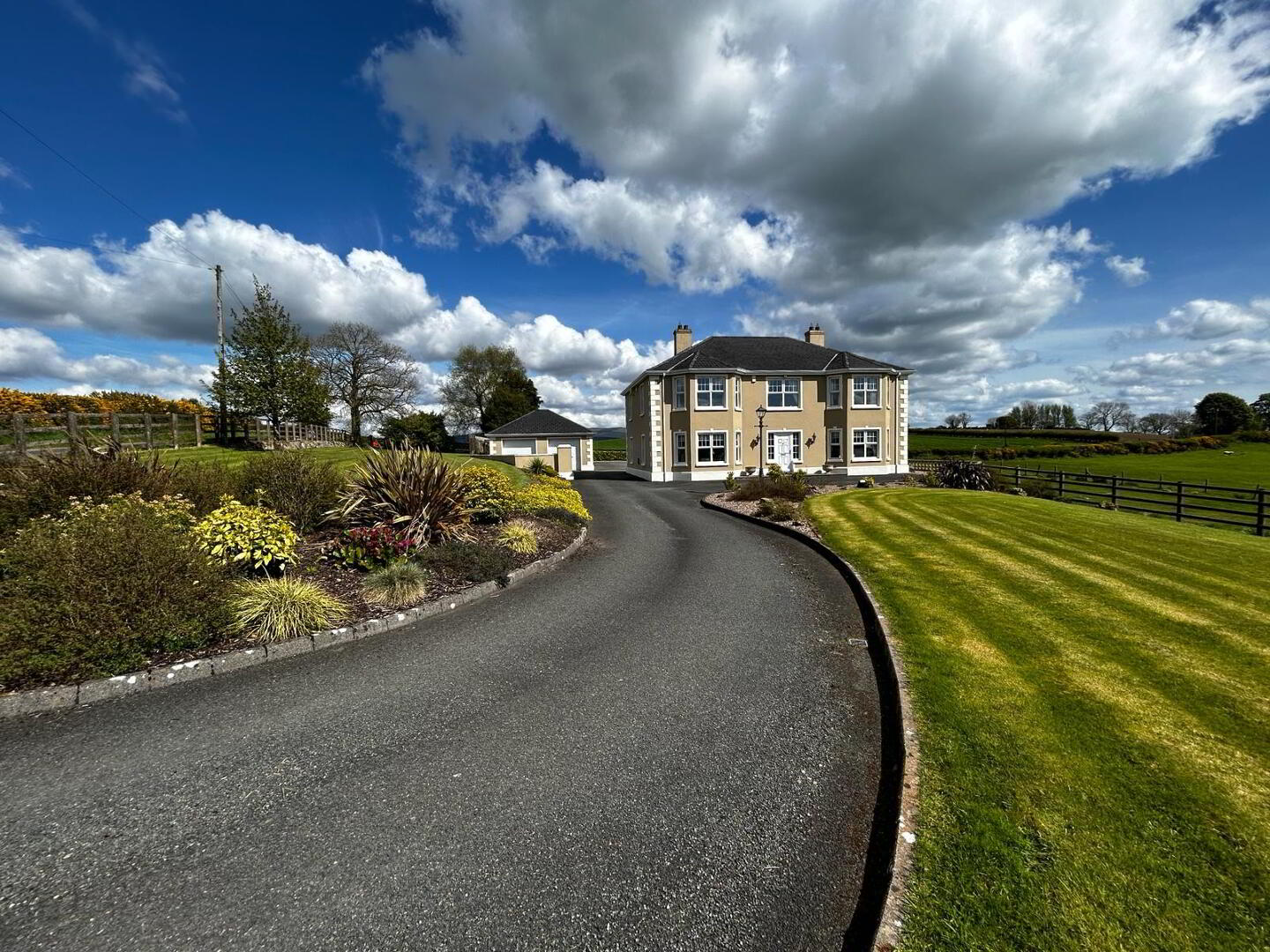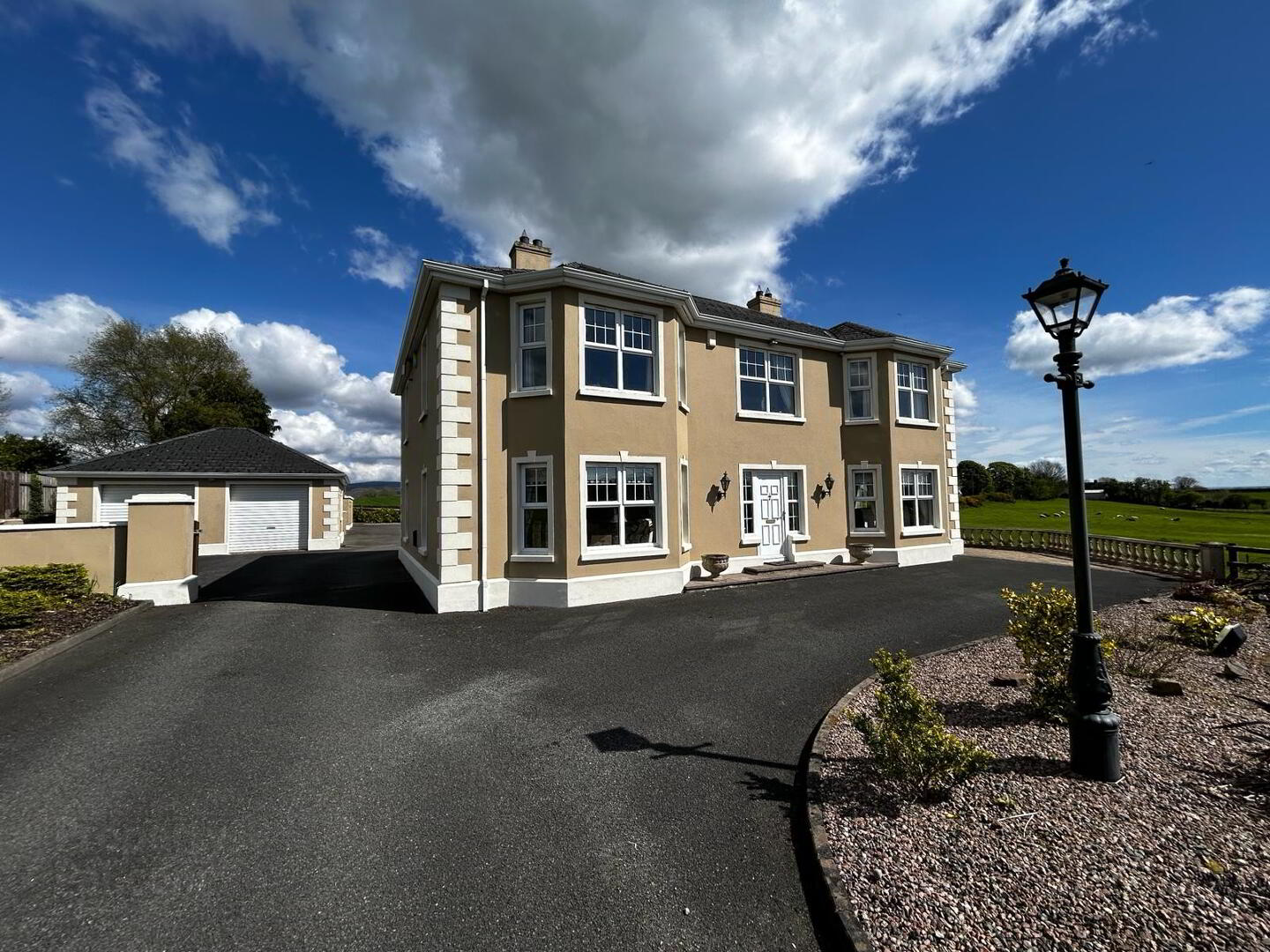


16 Killynure Road,
Mountjoy, Omagh, BT78 5QZ
5 Bed Detached House
Offers Over £359,950
5 Bedrooms
3 Bathrooms
3 Receptions
Property Overview
Status
For Sale
Style
Detached House
Bedrooms
5
Bathrooms
3
Receptions
3
Property Features
Tenure
Not Provided
Energy Rating
Heating
Oil
Broadband
*³
Property Financials
Price
Offers Over £359,950
Stamp Duty
Rates
£2,130.95 pa*¹
Typical Mortgage
Property Engagement
Views Last 7 Days
421
Views Last 30 Days
2,140
Views All Time
26,682

EXCEPTIONAL DETACHED PROPERTY GARAGE, STORE AND GROUNDS
THIS SUPERB DETACHED PROPERTY IS SITUATED IN A TRANQUIL RURAL SETTING OVERLOOKING THE SURROUNDING COUNTRYSIDE APPROXIMATELY 1 MILE FROM MOUNTJOY, 4 MILES FROM OMAGH & 0.75 MILES OFF THE A5 ROAD.
•3 RECEPTION AREAS / 4/5 BEDROOMS (2 ENSUITE)/ OFFICE
•OIL-FIRED CENTRAL HEATING / UPVC DOUBLE GLAZED WINDOWS
•COMPLETED TO HIGH SPECIFICATION FINISH
•SPACIOUS MATURE SITE - CIRCA 1.5 ACRES (INC 0.7AC PADDOCK)
•CONVENIENT LOCATION
GROUND FLOOR:
ENTRANCE HALL: 18’2’’ x 9’7’’ Feature staircase, coving, tile floor
CLOAKROOM:
LOUNGE: 16'7’’ x 14’6" Feature fireplace with inset multi -fuel stove unit & feature solid surround, coving, solid wood flooring, double glass panel doors to hall
FAMILY ROOM: 13’(LP) x 13’(WP) Feature brick fireplace with multi fuel stove unit & back boiler unit, double doors to kitchen area, coving, solid wood flooring, double doors to patio & garden
KITCHEN/DINING & LIVING AREA: 26’5’’(LP) x 20’3’’ (WP) Luxury high and low level fitted painted shaker style kitchen units with quartz worksurface, centre island, Stanley oil fired range cooker with over mantle, integrated electric hob & oven, provision for larder style fridge/freezer with water, integrated dishwasher, extractor fan, tile flooring, sliding door to patio.
PANTRY/ UTILITY : 7’3’’ x 6’ Shelving, provision for appliances, stainless steel sink unit
BOOT ROOM / CLOSET:7’3’’ x 3’5’’
REAR HALLWAY: Tile floor
WC: 5’ x 4’2’’ White suite, floor tiling
OFFICE / GF BEDROOM : 13’3’’ x 12’10’’ Fitted office furniture
LANDING :
BEDROOM 1: 15’(LP) x 13’9’’(WP) Fitted wardrobes
ENSUITE : 9’4’’ (LP) x 3’5’’(WP) White suite with Aqualisa shower
BEDROOM 2: 13’8’’x 12’3’’ Walk in closet (x2)
ENSUITE : 8’11’’ (LP) x 6’9’’(WP) White suite with electric shower
BEDROOM 3: 17’ x 13’9’’ Fitted wardrobes
BEDROOM 4: 13 x 12’9’’
BATHROOM: 13’5’’ (LP) x 9’4’’(WP) White suite with bath and separate Aqualisa shower, floor & wall tiles.
HOTPRESS / CLOSET: Walk in, shelved
ATTIC: Access via fitted ladder, partially floored
OUTSIDE:
DETACHED GARAGE: 23’ x 19’ Double doors with roller shutter, hot & cold water, ample power sockets .
CARPORT: 28’ x 14’6’’
DETACHED SHED: 25’4’’ x 7’11’’ 3 access doors
WORKSHOP / STORE: 45’ x 30’ Electric roller shutter door with separate pedestrian access, subdivided into workshop area, office, kitchen & WC with mezzanine loft storage
* Tarmac Driveway with Entrance pillars, ranch fencing (concrete posts).
*Landscaped gardens with garden well,mature hedging, shrub & flower beds.
* Private brick paved enclosed patio area.
*Large tarmac forecourt/yard area with separate access off Killynure Road.
*Separate grass paddock area extending to 0.7 acres.
*Total Area : circa 1.5 acres.
The delightful property offers spacious family accommodation, completed to the highest specification and situated on a large site with mature landscaped gardens, and enjoying pleasant views over the surrounding countryside.




