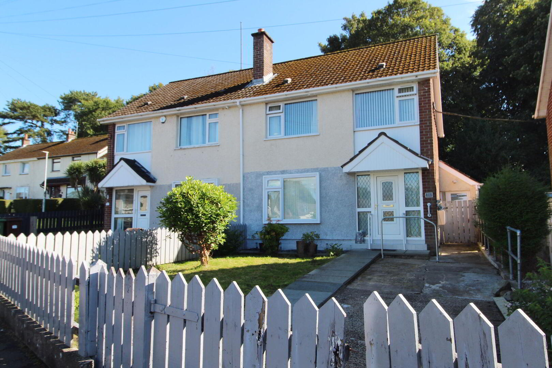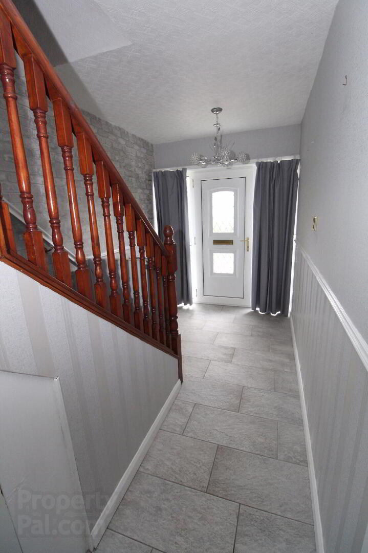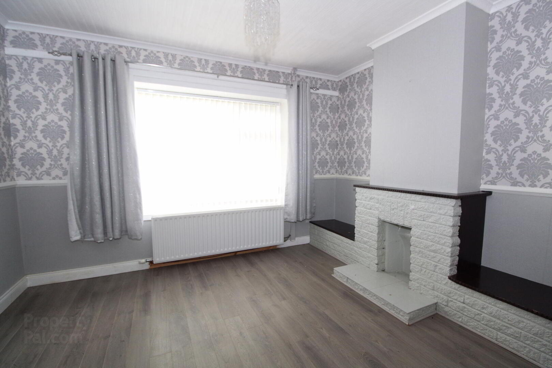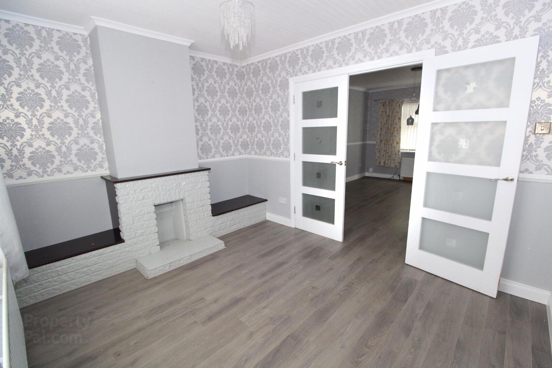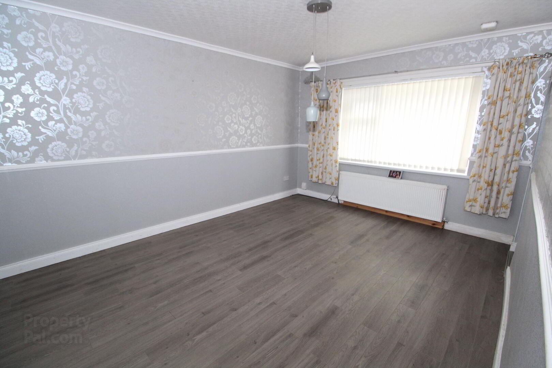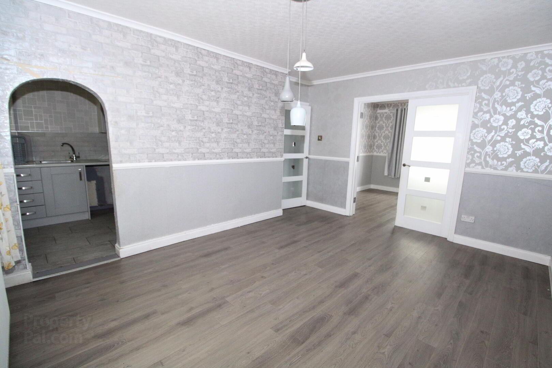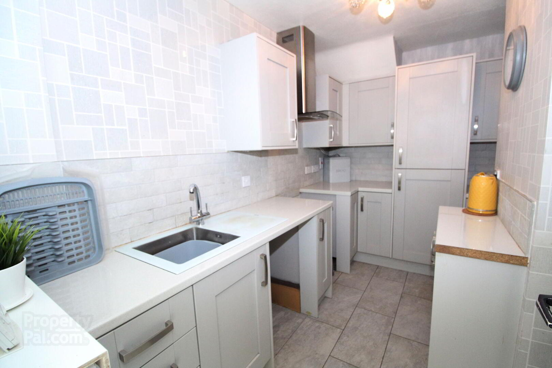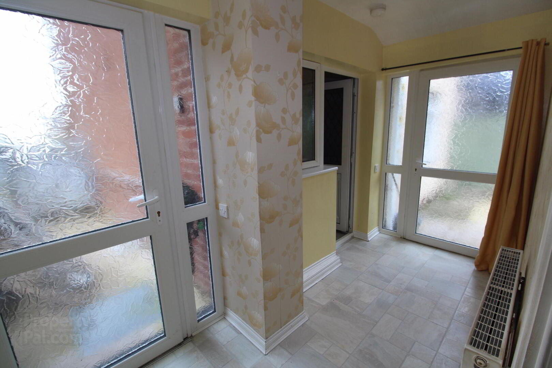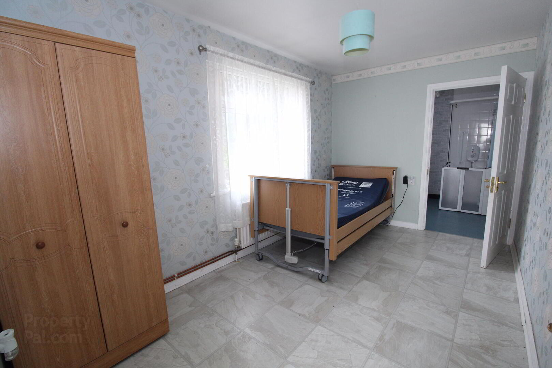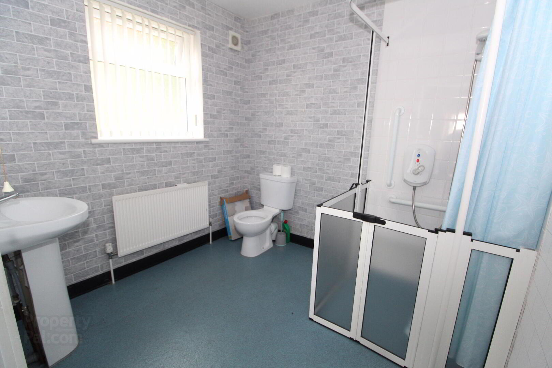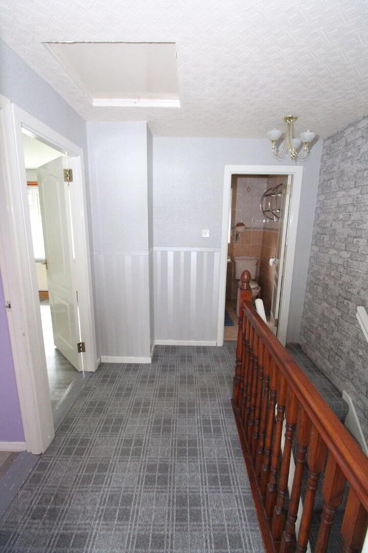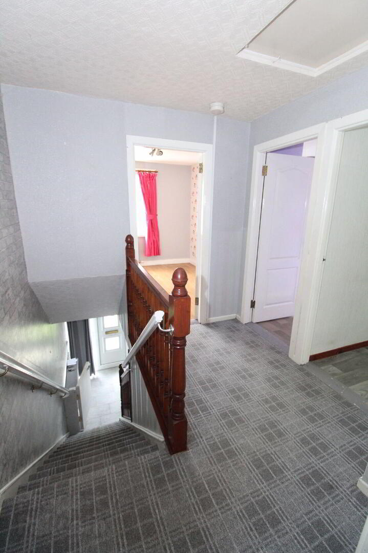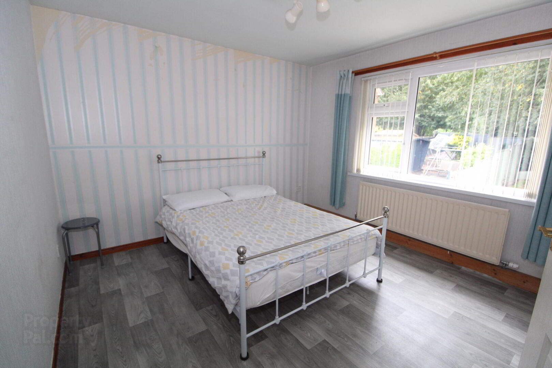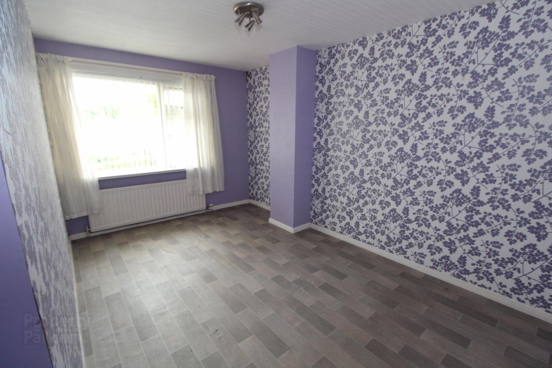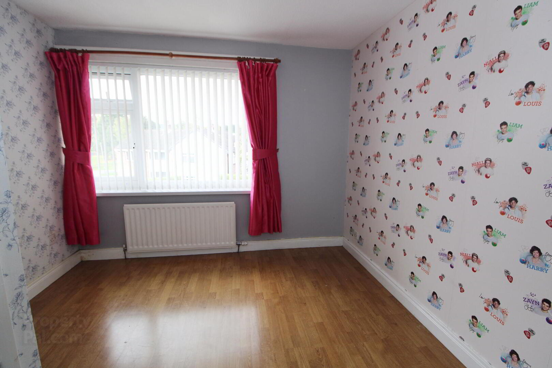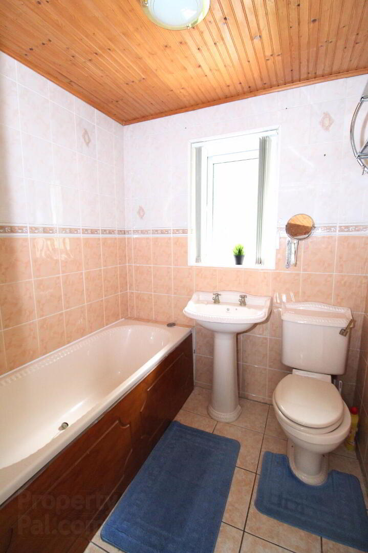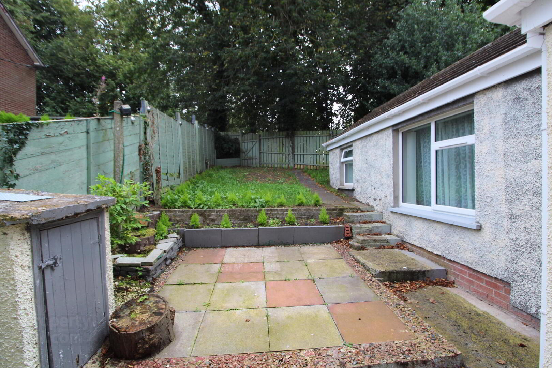16 Hornbeam Road,
Dunmurry, Belfast, BT17 9DW
4 Bed Semi-detached House
Offers Around £149,950
4 Bedrooms
2 Bathrooms
2 Receptions
Property Overview
Status
For Sale
Style
Semi-detached House
Bedrooms
4
Bathrooms
2
Receptions
2
Property Features
Tenure
Not Provided
Broadband
*³
Property Financials
Price
Offers Around £149,950
Stamp Duty
Rates
£773.33 pa*¹
Typical Mortgage
Legal Calculator
In partnership with Millar McCall Wylie
Property Engagement
Views Last 7 Days
599
Views Last 30 Days
2,983
Views All Time
21,169
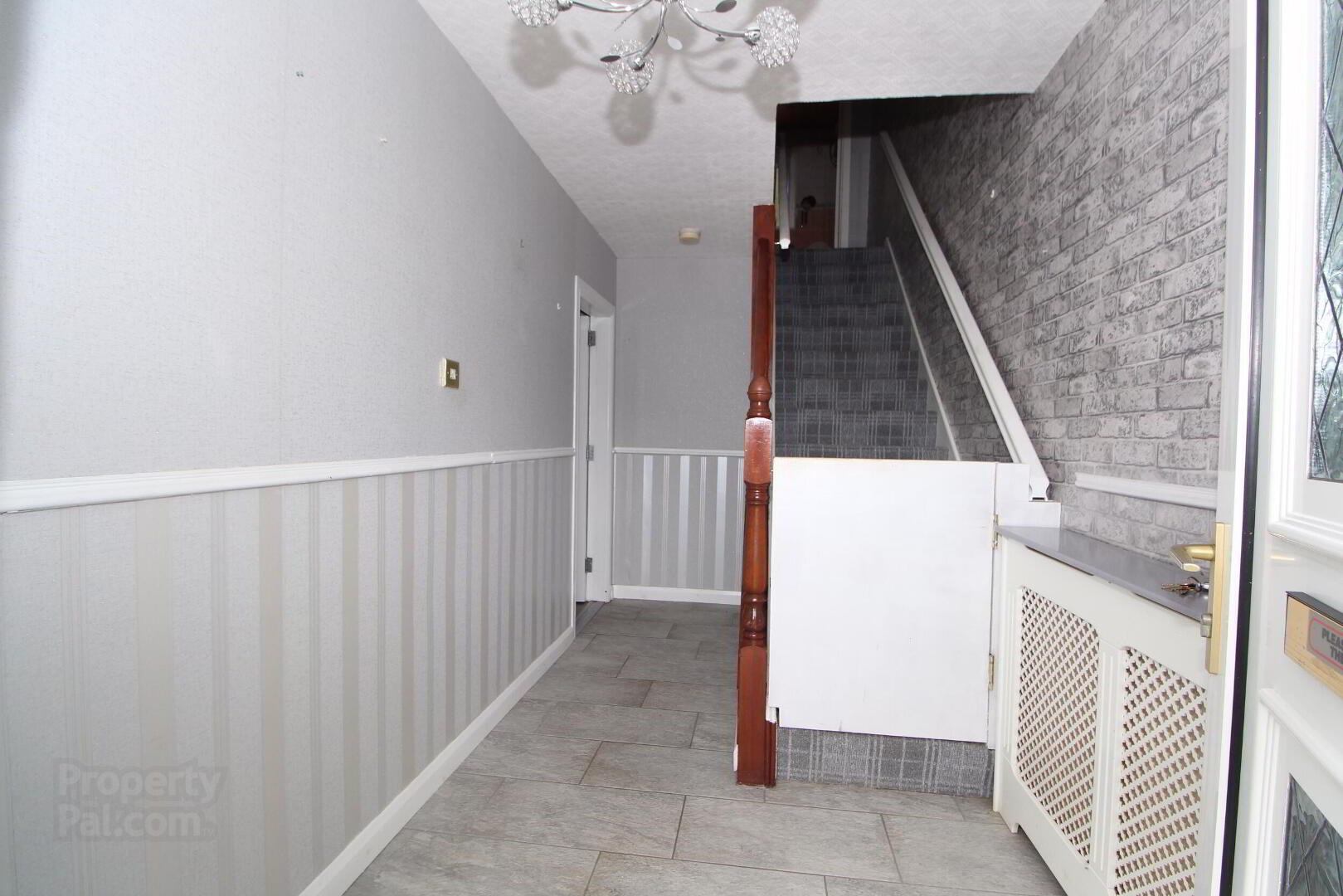
Features
- Accommodation Comprises: Entrance Hall, Lounge, Family Room, Kitchen, Four Bedrooms, Wet Room & Bathroom
- Gas Fired Central Heating System
- uPVC Double Glazed Windows & External Doors
- Downstairs Bedrooms & Ensuite Wet Room
- Modern Fitted Kitchen With A Range Of Appliances
- Lounge With Feature Fireplace
- Three Bedrooms & Bathroom Upstairs
- Driveway Parking
- Fully Enclosed Rear Gardens
16 Hornbeam Road, Dunmurry
An excellent four-bedroom, two reception semi-detached family home with off street parking, the property offers bright spacious living accommodation and is set just off the River Road, convenient to a range of local amenities including schools, shops and public transport. An early viewing would be highly recommended to fully appreciate what this property has to offer.
- Entrance Hall
- uPVC front door and glazed side panel, ceramic tiled floor, understairs storage, 1 radiator.
- Living Room 12' 1'' x 9' 10'' (3.68m x 2.99m)
- Feature brick fireplace and tiled hearth, laminate wooden floor, 1 radiator. Double doors to...
- Dining Room 14' 6'' x 11' 1'' (4.42m x 3.38m)
- Laminate wooden floor, 1 radiator.
- Kitchen 10' 11'' x 7' 3'' (3.32m x 2.21m)
- Recently fitted kitchen with an excellent range of high and low level units and complementary worksurfaces, N.S.S sink unit with mixer tap, cooker space with curved glass stainless extractor unit, plumbed for automatic washing machine, integrated fridge/freezer. Part tiled walls, ceramic tiled floor, uPVC rear door leading to...
- Rear Hall
- uPVC outer doors, 1 radiator.
- Bedroom 1 13' 10'' x 8' 3'' (4.21m x 2.51m)
- Tiled floor, 1 radiator.
- Wetroom 8' 2'' x 7' 9'' (2.49m x 2.36m)
- White suite comprising low flush WC, pedestal wash hand basin and walk-in shower with Triton electric shower unit, part tiled walls, 1 radiator.
- 1st Floor Landing
- Access to roofspace.
- Bathroom
- Coloured suite comprising low flush WC, pedestal wash hand basin and panel bath with mixer tap, fully tiled walls, ceramic tiled floor, 1 radiator.
- Bedroom 2 10' 8'' x 11' 0'' (3.25m x 3.35m)
- Built-in storage cupboard, 1 radiator.
- Bedroom 3 13' 10'' x 8' 9'' (4.21m x 2.66m)
- 1 radiator.
- Bedroom 3 10' 3'' x 9' 10'' (3.12m x 2.99m)
- Laminate wooden floor, built-in storage cupboard, 1 radiator.
- Outside
- Front Gardens laid in lawns with driveway parking, fully enclosed rear gardens laid in lawns with paved patio area.


