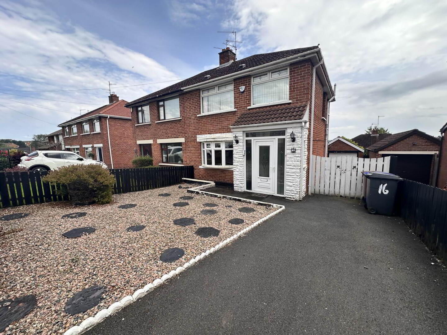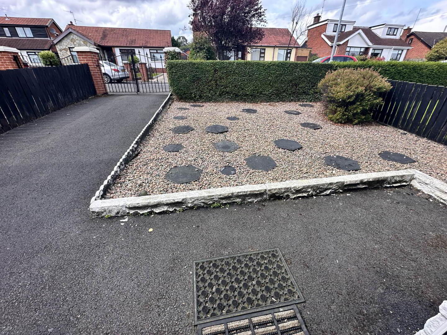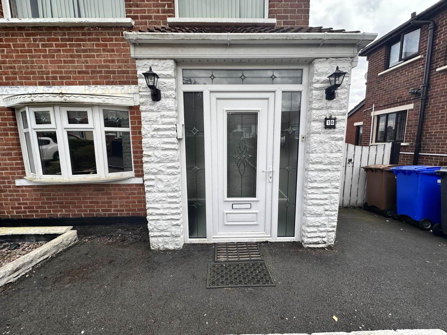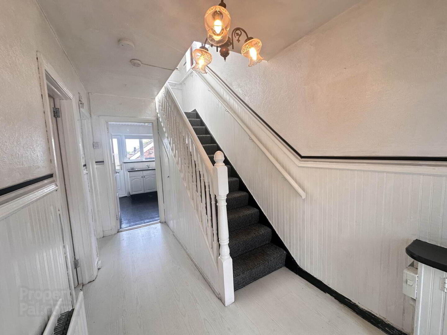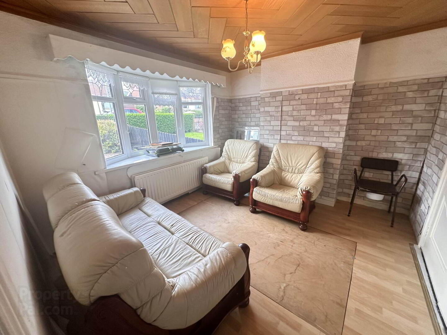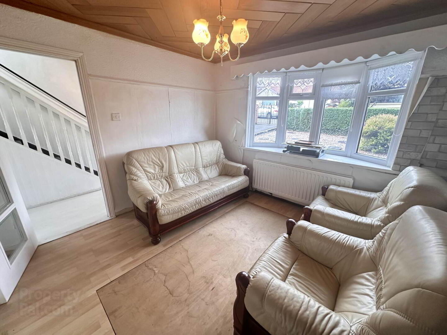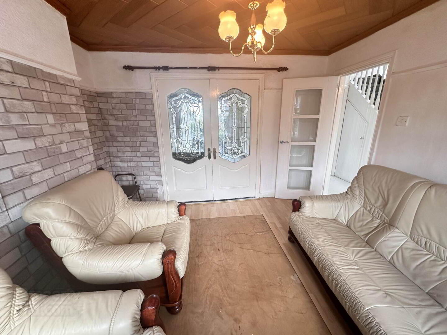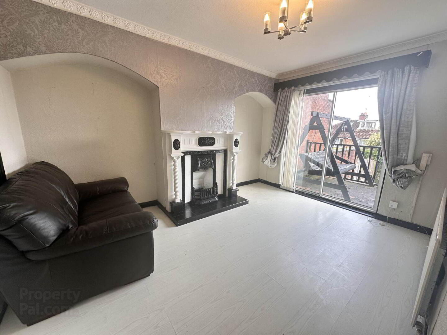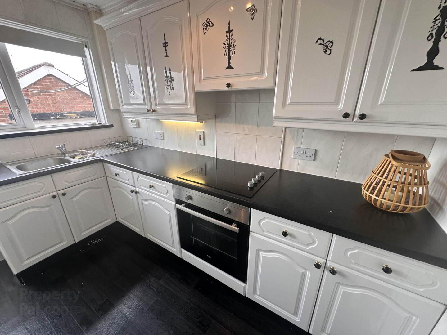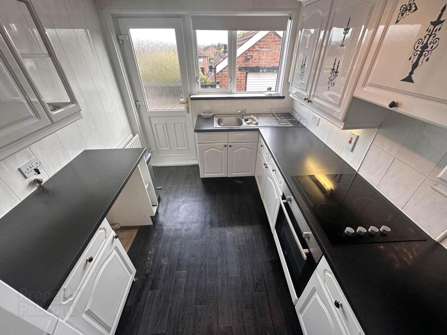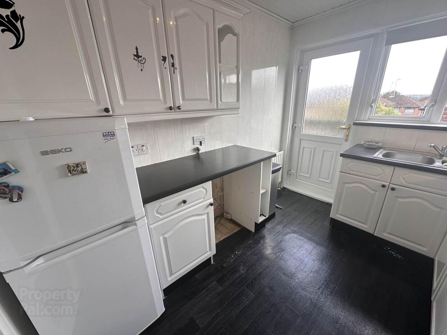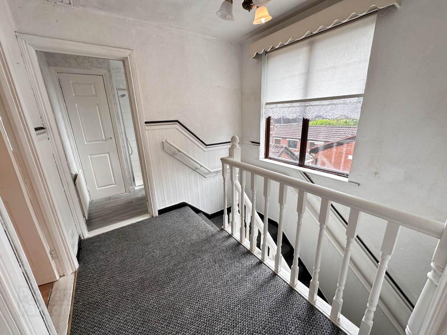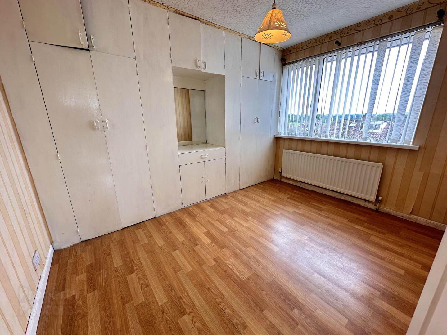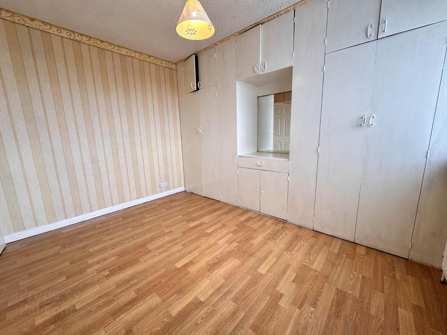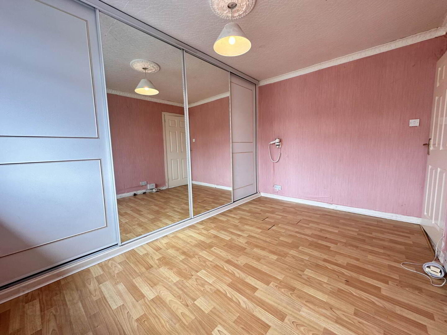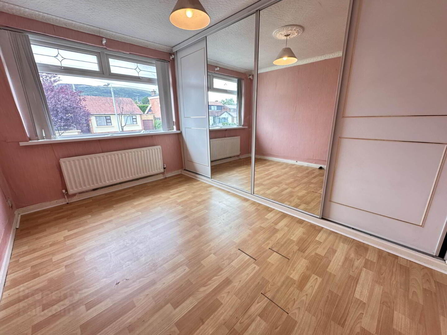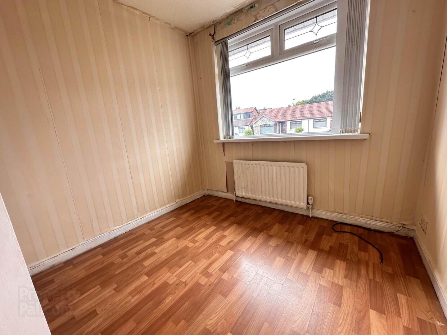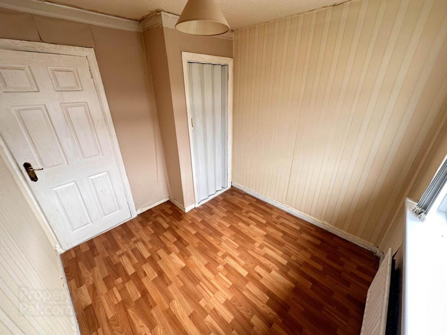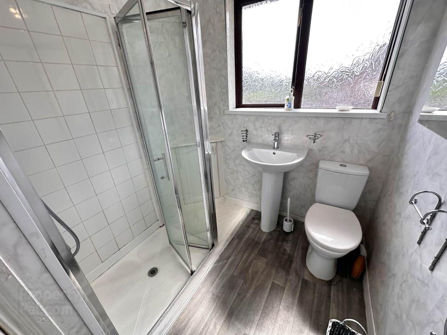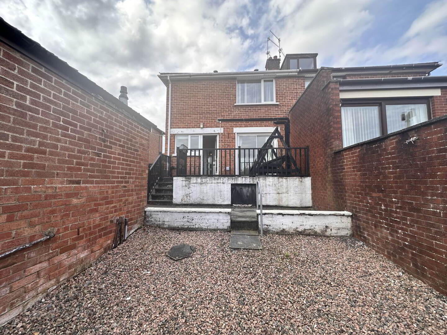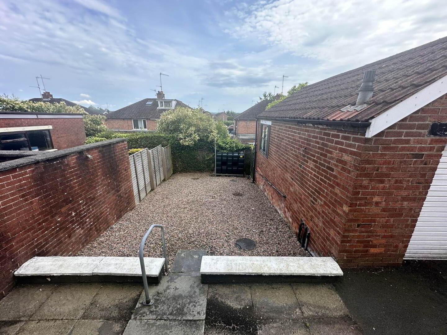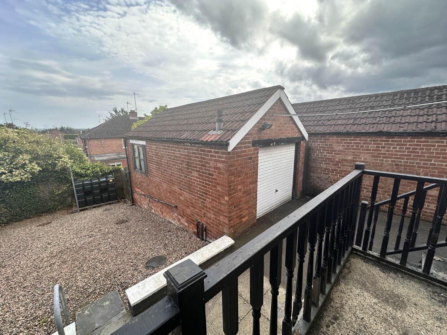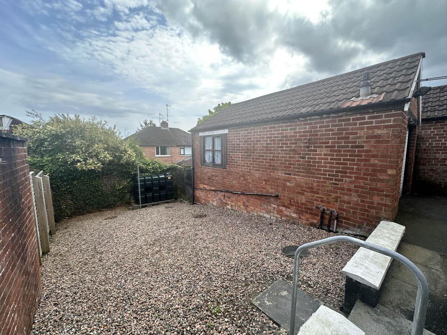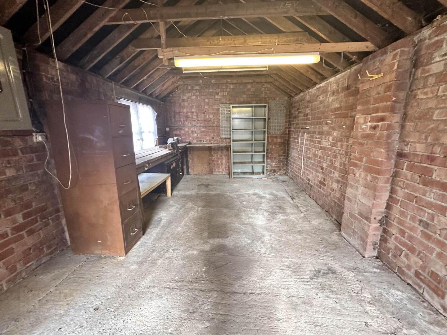16 Hillhead Drive,
Stewartstown Road, Belfast, BT11 9FT
3 Bed Semi-detached House
Sale agreed
3 Bedrooms
1 Bathroom
1 Reception
Property Overview
Status
Sale Agreed
Style
Semi-detached House
Bedrooms
3
Bathrooms
1
Receptions
1
Property Features
Tenure
Leasehold
Energy Rating
Heating
Oil
Broadband
*³
Property Financials
Price
Last listed at £179,950
Rates
£1,390.99 pa*¹
Property Engagement
Views Last 7 Days
68
Views Last 30 Days
482
Views All Time
18,574
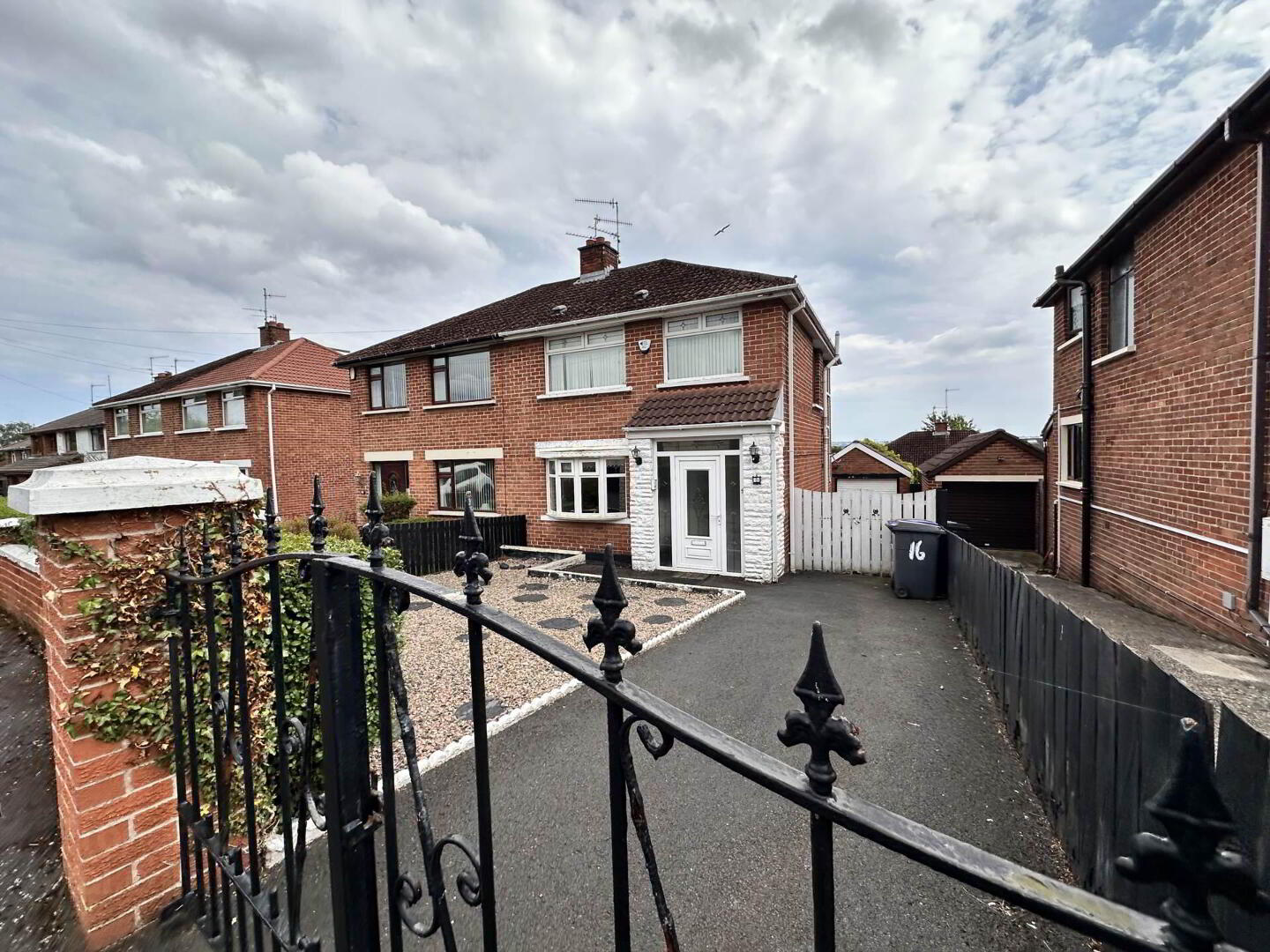
Features
- Semi Detached Family Home in Hillhead Drive
- Two Family Reception Rooms with Double Doors
- Modern Fitted Kitchen with Access to Rear
- Three Well-proportioned Bedrooms with Built in Robes
- White Family Bathroom with Walk in Shower
- Oil Fired Central Heating - Upvc Double Glazed Windows
- Detached Garage with Electrics and Up and Over Door
- Front Red Brick Wall with Wrought Iron Gate and Tarmac Driveway
- Fully Enclosed Tiered Rear with Gravel
- Chain Free Home Ready for Immediate Possession
Upon entering the property, you are greeted by two spacious family reception rooms, providing ample space for relaxation and entertainment. The fitted kitchen is modern and stylish, with plenty of storage space and all the necessary appliances for cooking up a storm.
Upstairs, there are three generously sized bedrooms, each with plenty of natural light and storage space. The family bathroom is modern and well- appointed, with a walk in shower, perfect for unwinding after a long day.
The property benefits from oil fired central heating, ensuring that you stay warm and cosy throughout the colder months. The Upvc double glazed windows provide excellent insulation, keeping the property energy efficient and reducing your energy bills.
Outside, there is a garage, providing secure storage for your vehicle or additional storage space. The property also benefits from a enclosed rear, perfect for enjoying the outdoors and entertaining guests.
Overall, this property is an excellent opportunity for families looking for a spacious and modern home in a highly desirable location. Don`t miss out on the chance to make this stunning property your own.
Ground floor
ENTRANCE HALL
RECEPTION (1) - 11'6" (3.51m) x 11'6" (3.51m)
Bay window, laminate flooring, double doors leading to rear reception
RECEPTION (2) - 11'3" (3.43m) x 13'0" (3.96m)
Feature fireplace, laminate flooring, access to rear
KITCHEN - 10'2" (3.1m) x 7'7" (2.31m)
Modern fully fitted kitchen compprising of high and low level units, stainless steel sink drainer, integrated hob, vinyl flooring, PVC, access to rear
First floor
BEDROOM (1) - 10'10" (3.3m) x 9'5" (2.87m)
Laminate flooring, built in robes
BEDROOM (2) - 12'0" (3.66m) x 9'9" (2.97m)
Laminate flooring, mirrored robes
BEDROOM (3) - 8'10" (2.69m) x 7'8" (2.34m)
Laminate flooring, built in robes
SHOWER ROOM - 7'7" (2.31m) x 5'10" (1.78m)
Modern white bathroom suite comprising of walk in shower, pedestal wash hand basin, low flush W/C, vinyl flooring, PVC with tile inset
Outside
FRONT
Fully enclosed garden with driveway and wrought iron gates
REAR
Split level easily maintained garden with gravel
GARAGE
Electric and up and over door
Notice
Please note we have not tested any apparatus, fixtures, fittings, or services. Interested parties must undertake their own investigation into the working order of these items. All measurements are approximate and photographs provided for guidance only.

Click here to view the video

