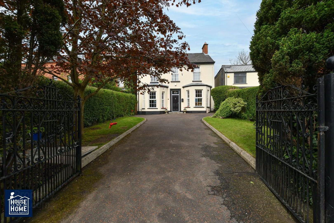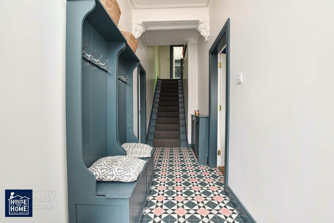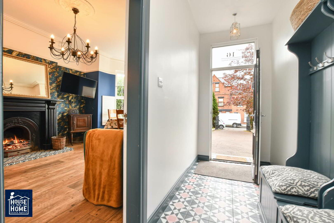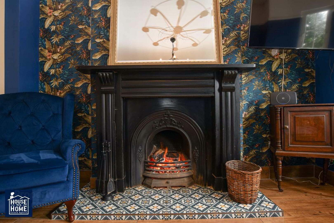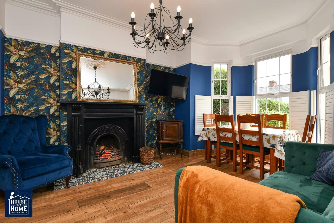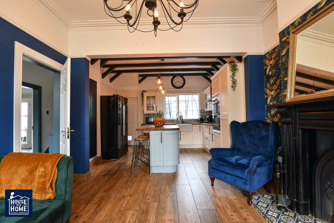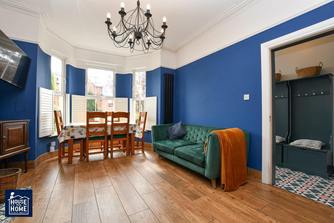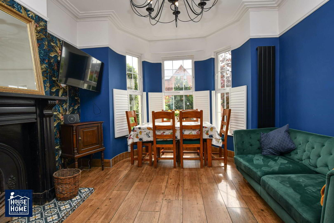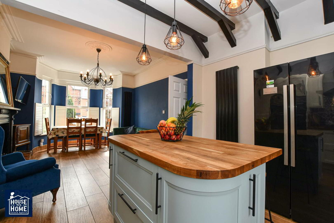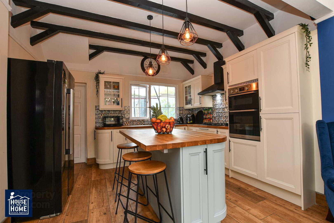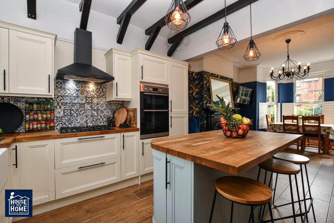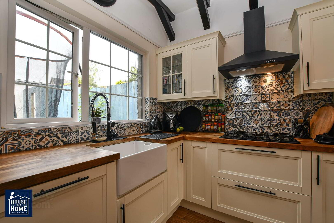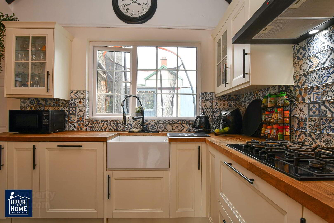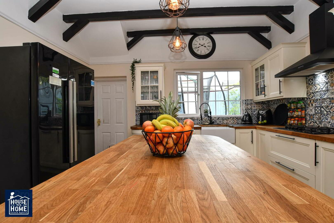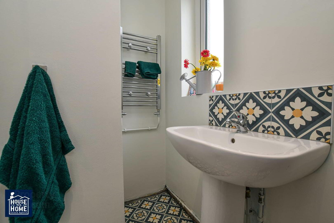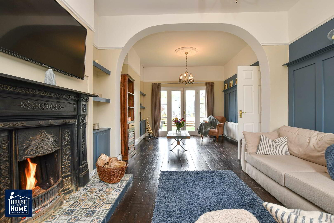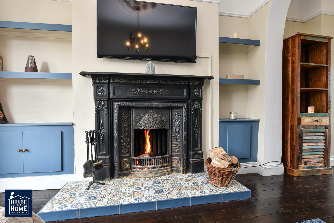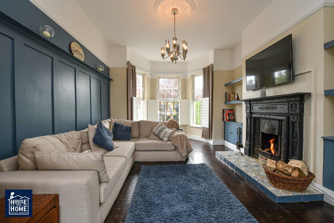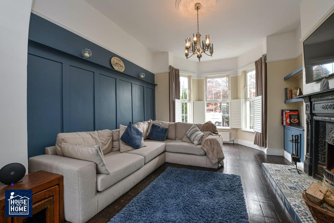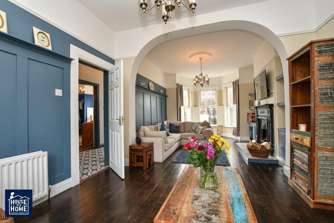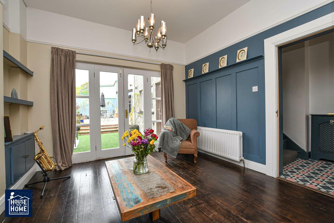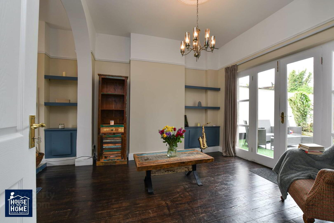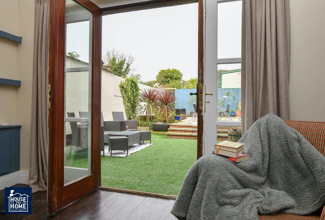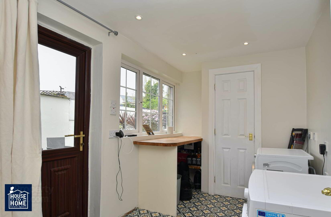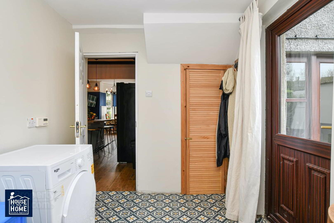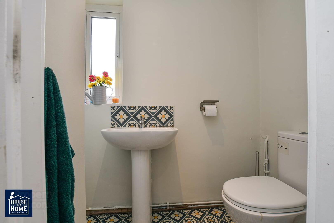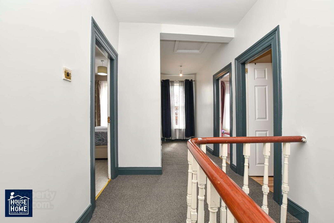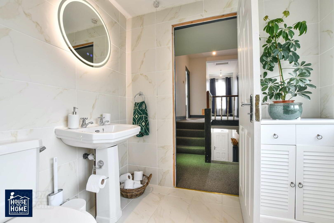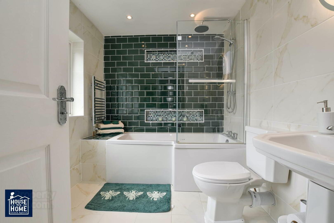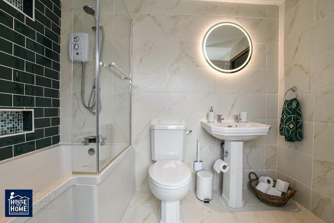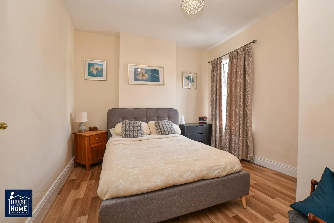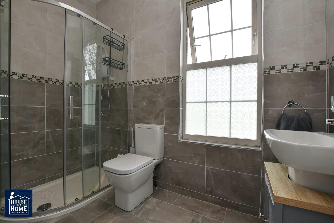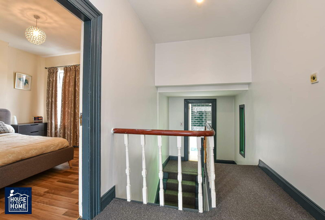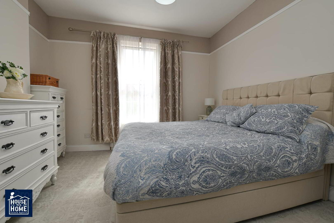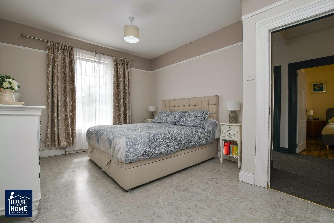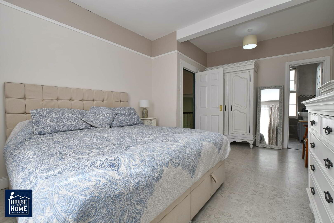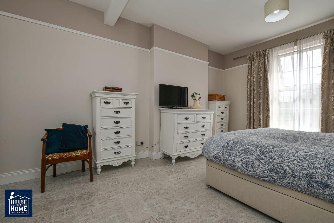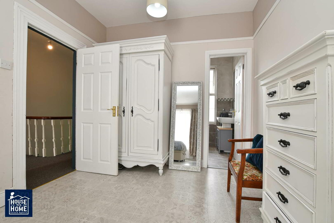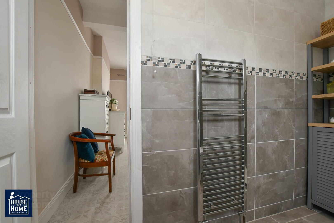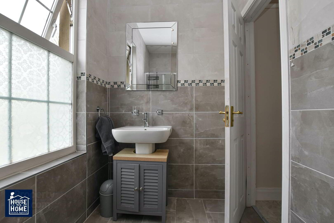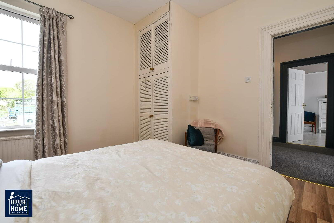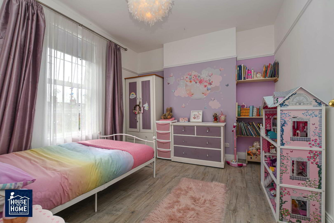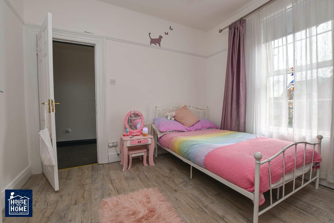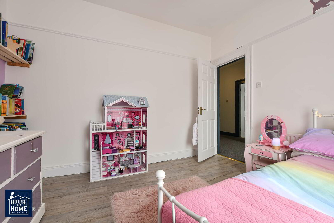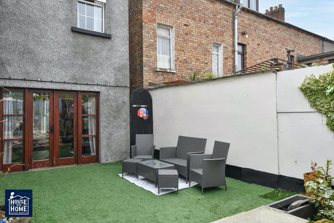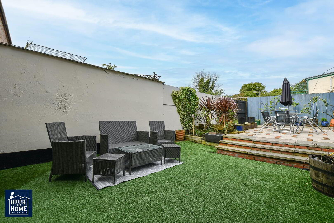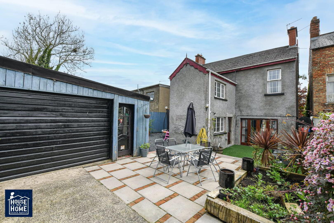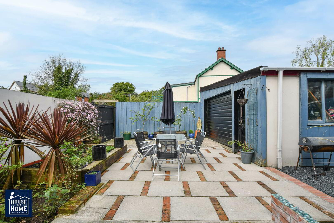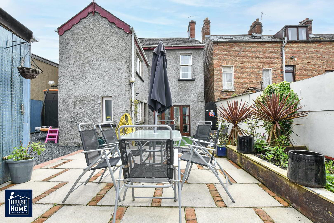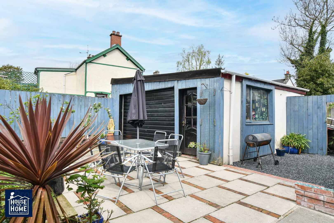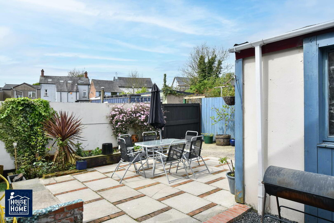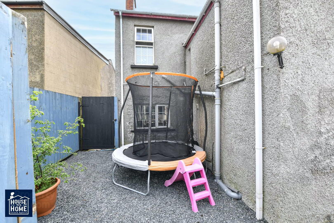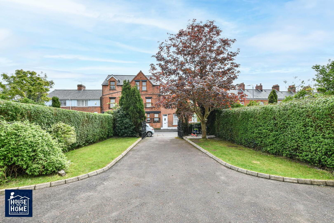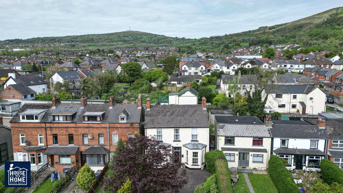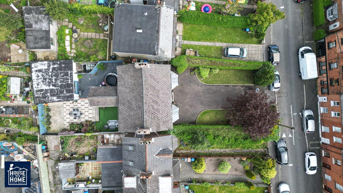16 Henderson Avenue,
Cavehill Area, Belfast, BT15 5FL
3 Bed Detached House
Sale agreed
3 Bedrooms
3 Bathrooms
3 Receptions
Property Overview
Status
Sale Agreed
Style
Detached House
Bedrooms
3
Bathrooms
3
Receptions
3
Property Features
Tenure
Not Provided
Heating
Oil
Broadband
*³
Property Financials
Price
Last listed at Offers Over £289,950
Rates
£1,247.09 pa*¹
Property Engagement
Views Last 7 Days
38
Views Last 30 Days
166
Views All Time
24,873
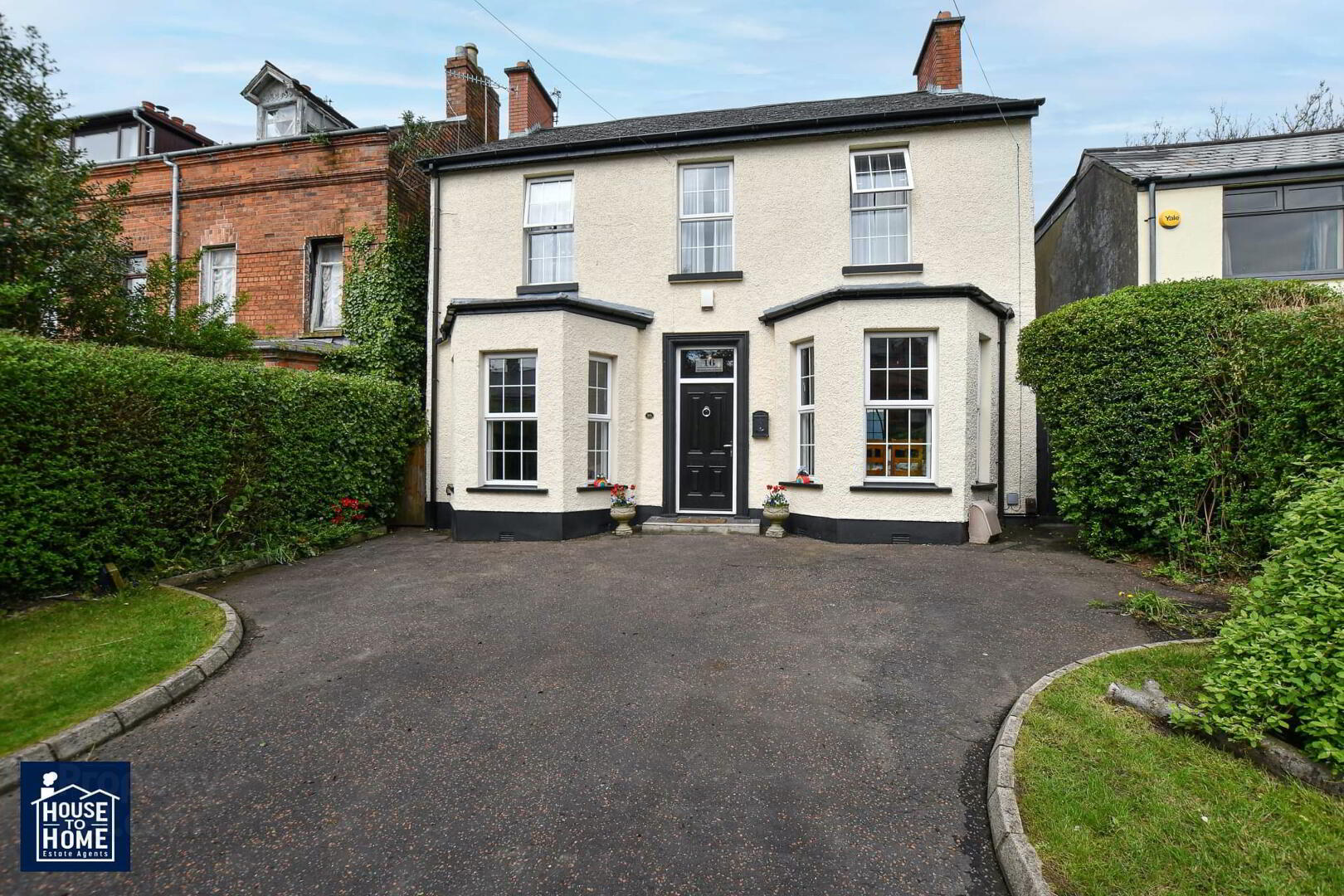
Features
- • Impressive Detached Family Home
- • Two Reception Rooms Open Plan to Kitchen
- • Modern Fitted Kitchen with Belfast Sink and Built in Appliances
- • Downstairs Utility and WC
- • Three Good Size Double Bedroom with Master Ensuite
- • Modern and Sleek Family Bathroom Suite
- • Oil Fired Central Heating & Upvc Double
- Glazed Windows
- • Front Wrought Iron Gates and Garden in
- Lawn
- • Fully Enclosed Rear, Two Tier Areas with Detached Garage
- • Excellent Location Close to Local Schools, Parks and Restaurants
House to Home Estate Agents are thrilled to offer this stunning three-bedroom detached property to the resale market. This beautiful family home is a must-see for anyone looking for a spacious and stylish property within the Cavehill area of North Belfast. As soon as you step into this luxurious pad, you'll be struck by how bright and airy it feels. The spacious hallway leads through to a generous reception room, which is flooded with natural light thanks to double glazing throughout.
Throughout the property, the stylish decor perfectly complements the clean lines and modern fittings, creating a space that feels effortlessly stylish.
From the reception room, you'll have access to the spacious garden, which enjoys plenty of sunshine throughout the day. This outdoor space provides a perfect spot for alfresco dining or relaxation, with plenty of privacy thanks to the surrounding foliage.
Back inside, the kitchen is a true highlight of this property. Fitted with sleek and modern units, it is a great space for cooking and entertaining. Beyond the kitchen, you'll find a useful utility room, providing plenty of space for your appliances and laundry.
Upstairs, you'll find three generously-sized bedrooms, all boasting plenty of natural light and delightful views over the surrounding area. The family bathroom is also upstairs, featuring a modern suite and stylish tiling.
One of the highlights of this property is the garage, which offers plenty of additional storage space, as well as security and convenience, accessed from private lane way off Cavehill Road.
Located in quiet and discreet area, this property is perfect for those who want to enjoy a tranquil family home while still being close to all the amenities that Belfast has to offer. There is a range of good schools nearby, as well as excellent transport links to the city centre, making it easy to commute.
If retail therapy is more your thing, you won't be disappointed. Belfast is home to several modern shopping centres, including Victoria Square, which boasts a great selection of high street and designer stores.
Overall, this fantastic three-bedroom detached property is a real gem, offering a spacious and stylish home in an excellent location. And with so much to see and do in Belfast and beyond, it really is an opportunity not to be missed.
Ground Floor
Entrance Hall
Reception (1) - 12'2" (3.71m) x 27'1" (8.26m)
Bay Window, feature fireplace, wooden flooring, cornice ceiling with picture railing
Reception (2) - 11'11" (3.63m) x 26'9"
(8.15m)
Bay window, wood flooring, feature fireplace, cornice ceiling with picture railing, leads to
Entrance Hall
Reception (1) - 12'2" (3.71m) x 27'1" (8.26m) Bay Window, feature fireplace, wooden flooring, cornice ceiling with picture railing
Reception (2) - 11'11" (3.63m) x 26'9"(8.15m) Bay window, wood flooring, feature fireplace, cornice ceiling with picture railing, leads to kitchen
Kitchen - 7'0" (2.13m) x 3'7" (1.09m) Modern fitted kitchen with range of high an low level units, wooden work surfaces with inset Belfast sink, five ring gas cooker with black overhead extractor fan, built in double oven, integrated dishwasher, island with breakfast bar, ceiling beams, tile effect wood flooring, with access to utility and downstairs WC
Utility Room - 10'6" (3.2m) x 7'7" (2.31m) Wood work surface, plumber for washing machine, ceramic tiles, access to rear
Downstairs WC - 7'0" (2.13m) x 3'8" (1.12m) White suite comprising of low flush WC, pedestal wash hand basin, ceramic tiled flooring
First Floor
Landing
Bathroom - 9'2" (2.79m) x 7'3" (2.21m) White suite with P shaped bath, bespoke shower screen with wall mounted shower, tiled wall with feature recessed shower shelves, low flush WC, pedestal wash hand basin, ceramic tiled flooring, chrome towel radiator
Landing
Bedroom (1) - 16'9" (5.11m) x 11'9" (3.58m) Vinyl flooring access to ensuite
Ensuite - 5'7" (1.7m) x 9'2" (2.79m)
White suite comprising of walk in shower, low flush WC, pedestal wash basin, fully tiled walls
Bedroom (2) - 12'0" (3.66m) x 10'10" (3.3m) Vinyl flooring
Bedroom (3) - 12'1" (3.68m) x 10'3" (3.12m) Vinyl flooring
Outside
Front: Walled with wrought iron gates, mature trees with garden in lawn to both sides with separating tarmac driveway leading to property
Rear: Patio area with artificial grass, elevated tiled patio leading to garage with rear access


