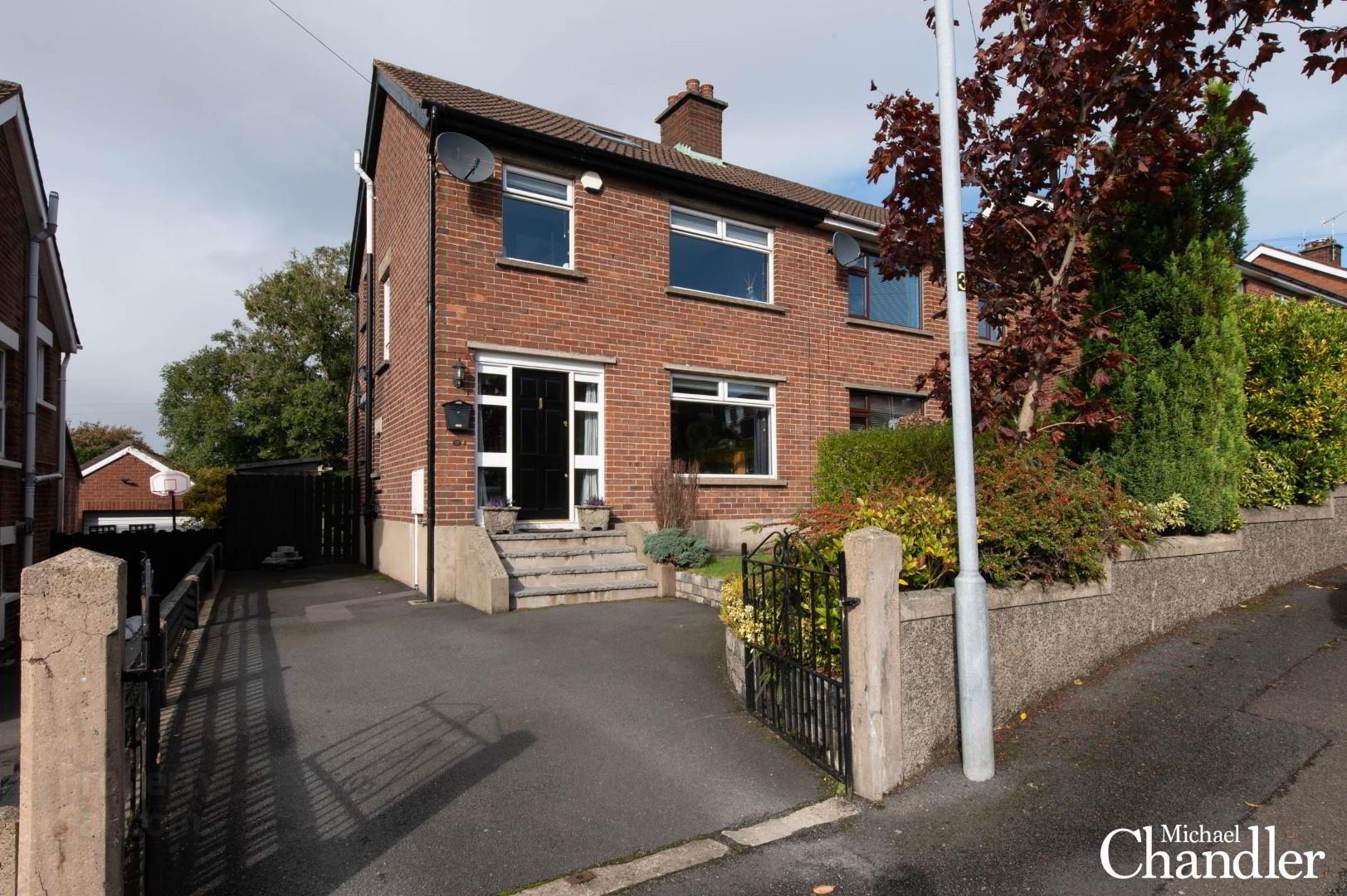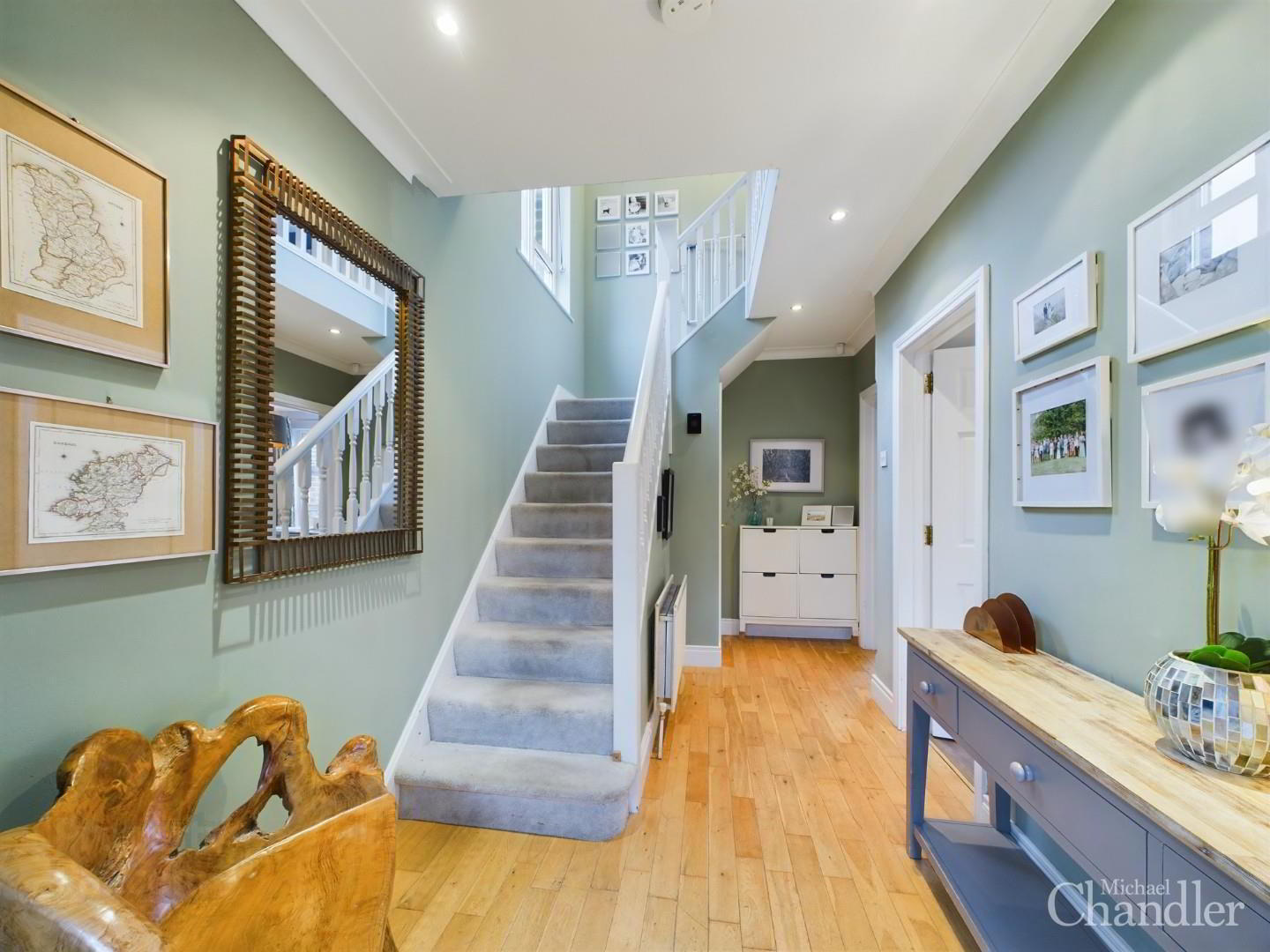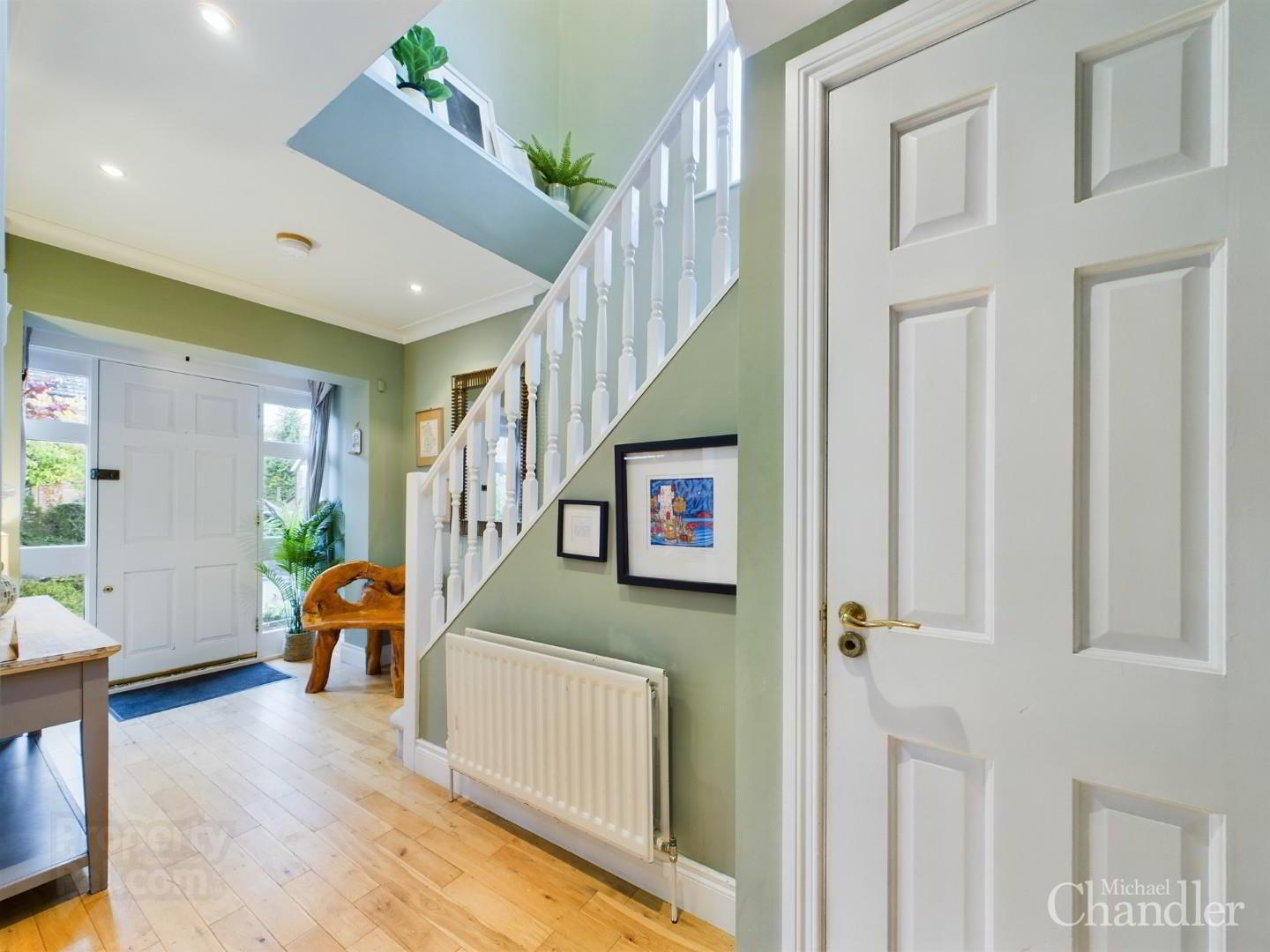


16 Glendale Avenue North,
Belfast, BT8 6LB
3 Bed Semi-detached House
Asking Price £255,000
3 Bedrooms
2 Bathrooms
2 Receptions
Property Overview
Status
For Sale
Style
Semi-detached House
Bedrooms
3
Bathrooms
2
Receptions
2
Property Features
Tenure
Leasehold
Energy Rating
Broadband
*³
Property Financials
Price
Asking Price £255,000
Stamp Duty
Rates
£1,131.00 pa*¹
Typical Mortgage
Property Engagement
Views Last 7 Days
1,073
Views Last 30 Days
2,127
Views All Time
6,722

Features
- A superb semi-detached property located in the popular Four Winds
- Beautifully presented and in immaculate condition throughout
- Welcoming entrance hall with under stair W.C. and solid wood floor
- Two good-sized reception rooms - one with a feature fireplace
- Modern kitchen with a great range of units, a Belfast Sink and Granite work tops
- Three well-proportioned bedrooms - one with built in robe
- Modern white three piece bathroom suite
- Floored roof space providing excellent additional storage with fantastic views over the city
- Private fully enclosed garden area to the rear with feature decking and patio areas
- Useful outhouse with both electric and plumbing
- Driveway providing ample off street parking
- Gas fired central heating and double glazed throughout
- Convenient location with a fantastic choice of local amenities
- Within the catchment area for a choice of leading schools
A beautifully presented three bedroom semi-detached property situated in the ever popular Four Winds area. This property is a wonderful opportunity for first time buyers and growing families to purchase a very attractive and beautifully presented home that is move in ready!
Downstairs comprises of a spacious hall with a solid wood floor and under stairs W.C., living room with a feature fireplace, a dining room that opens into a modern kitchen with integrated appliances, a beautiful Belfast sink unit and granite work tops. Upstairs comprises of two double bedrooms - one with built in wardrobes, a single bedroom and a contemporary three piece bathroom. The floored roof space offers that all important additional storage with stunning views over the city.
Outside comprises a front garden laid in lawn bounded by mature shrubs with a tarmac driveway to the side allowing ample space for off street parking. The fully enclosed westerly facing rear garden benefitting from different patio and decking areas offers the perfect private space for family BBQ's or socialising with friends.
Glendale Avenue North is a very convenient place to live with easy access to Belfast City Centre and Forestside Shopping Centre. There is excellent transport links just a short walk away and a range of local amenities including the impressive Four Winds bar and restaurant nearby.
To arrange a viewing or for further information please contact Michael Chandler Estate Agents on 02890 450 550 or visit www.michael-chandler.co.uk
Your Next Move…
Thinking of selling, it would be a pleasure to offer you a FREE VALUATION of your property.
Mortgage advice is also available from our in-house Mortgage Advisor, you can find out how much you can borrow within minutes instead of waiting weeks to go through your high street bank for a decision.
- Entrance Hall 2.16m x 4.95m (7'1 x 16'3)
- Living Room 3.48m x 3.38m (11'5 x 11'1)
- Dining Room 3.25m x 3.43m (10'8 x 11'3)
- Kitchen 2.36m x 3.66m (7'9 x 12'0)
- Landing 0.89m x 2.51m (2'11 x 8'3)
- Bedroom 1 3.23m x 3.45m (10'7 x 11'4)
- Bedroom 2 3.23m x 3.40m (10'7 x 11'2)
- Bedroom 3 2.39m x 2.21m (7'10 x 7'3)
- Bathroom 2.36m x 2.01m (7'9 x 6'7)
- Michael Chandler Estate Agents have endeavoured to prepare these sales particulars as accurately and reliably as possible for the guidance of intending purchasers or lessees. These particulars are given for general guidance only and do not constitute any part of an offer or contract. The seller and agents do not give any warranty in relation to the property/ site. We would recommend that all information contained in this brochure is verified by yourself or your professional advisors. Services, fittings and equipment referred to in the sales details have not been tested and no warranty is given to their condition. All measurements contained within this brochure are approximate. Site sizes are approximate and have not been verified.

Click here to view the 3D tour


