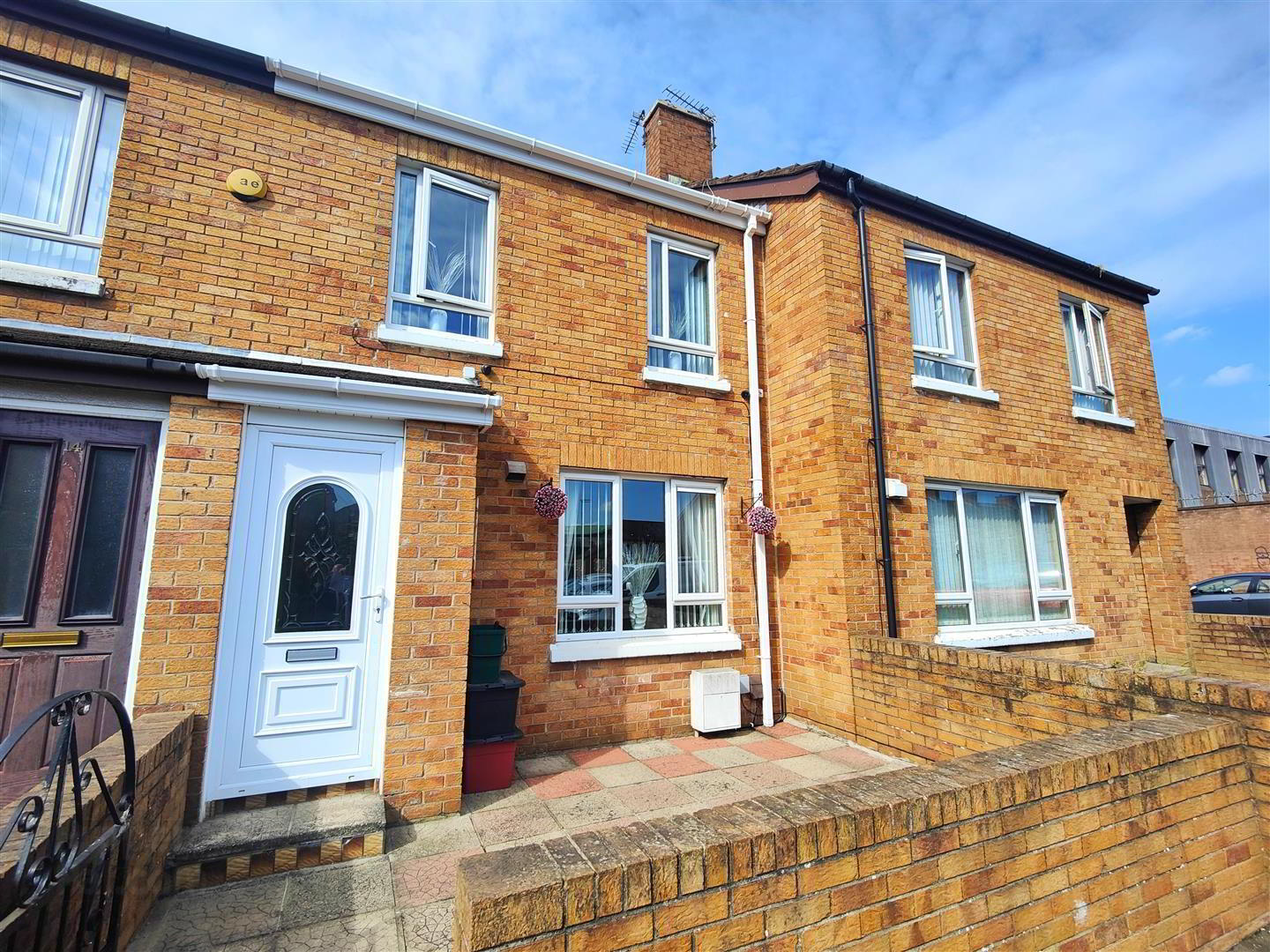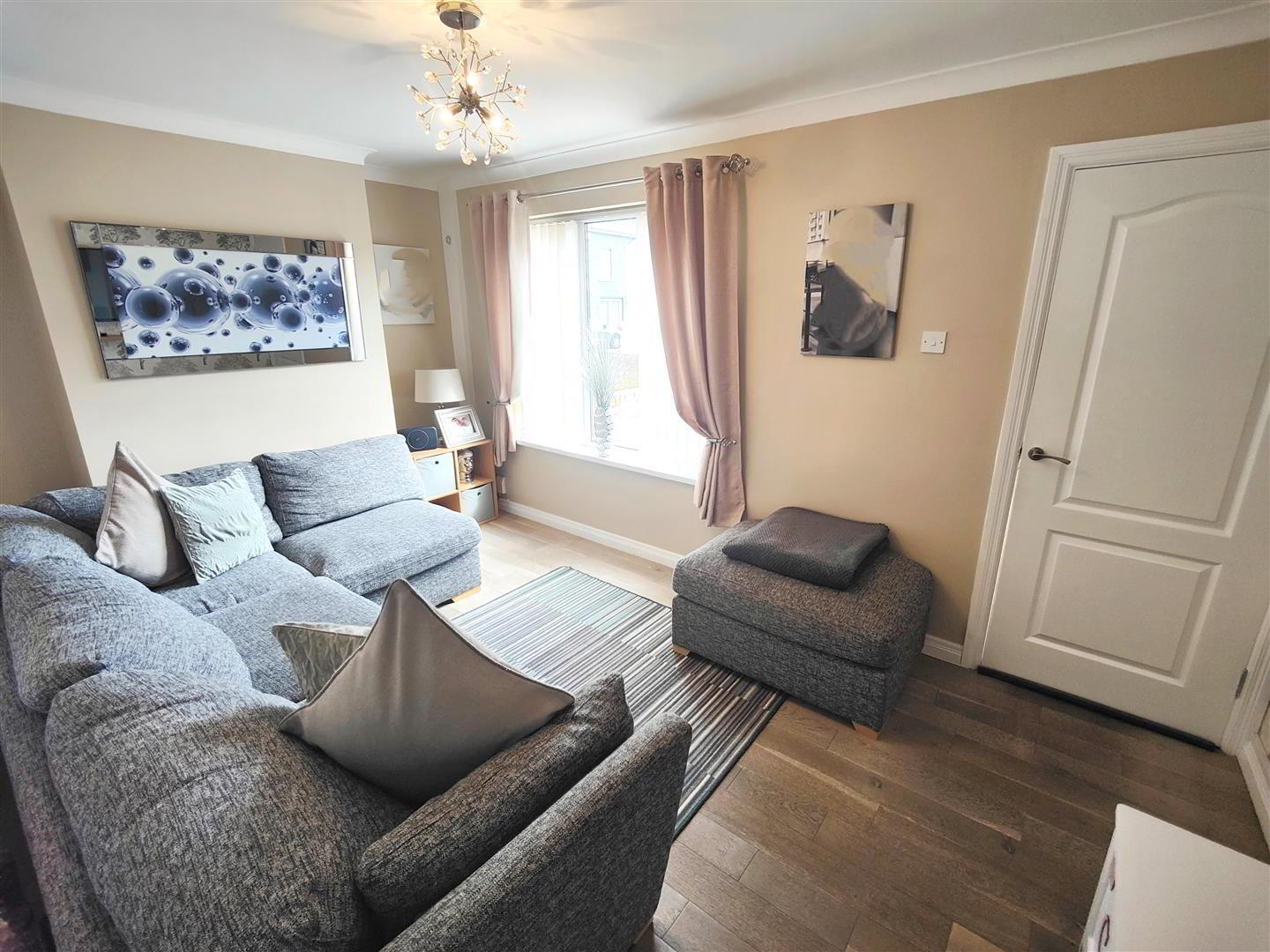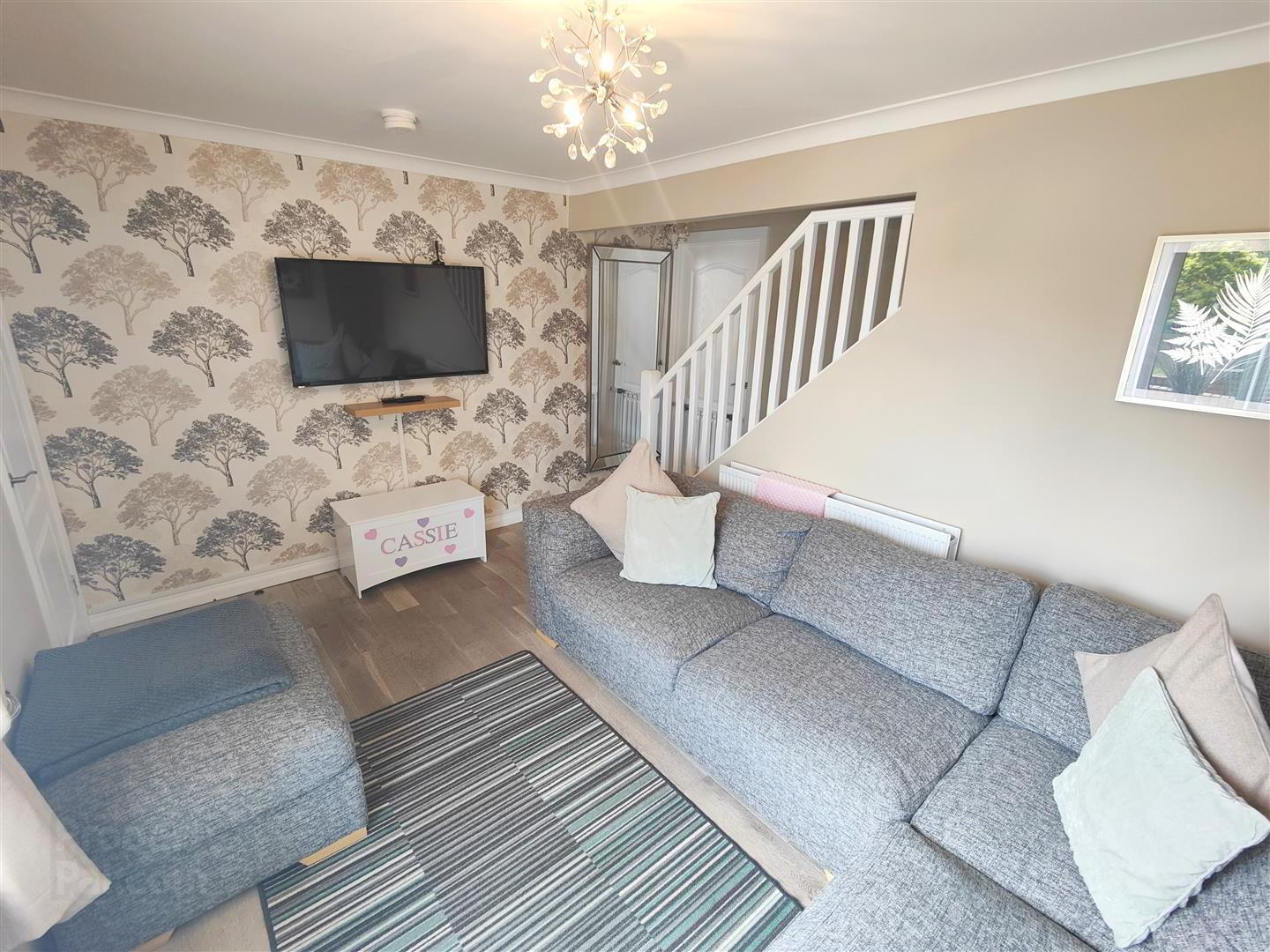


16 Gardiner Street,
Belfast, BT13 2GT
2 Bed Townhouse
Offers Over £145,000
2 Bedrooms
1 Bathroom
1 Reception
Property Overview
Status
For Sale
Style
Townhouse
Bedrooms
2
Bathrooms
1
Receptions
1
Property Features
Tenure
Freehold
Energy Rating
Broadband
*³
Property Financials
Price
Offers Over £145,000
Stamp Duty
Rates
£750.59 pa*¹
Typical Mortgage
Property Engagement
Views Last 7 Days
24
Views All Time
176

Features
- Immaculately Presented Modern Built Townhouse
- 2 Bedrooms, Lounge With Engineered Flooring
- Upvc Double Glazed Windows, External Doors
- Pvc Fascia, Eaves, New Rainwater Goods
- Gas Central Heating
- Recently Fitted Luxury Kitchen
- Recently Installed Contemporary Bathroom
- Private Low Maintenance Rear Gardens
- Moments From The City Centre
This modern constructed home has been modernised and immaculately presented creating a home which will have immediate appeal. The interior comprises 2 bedrooms, lounge with engineered flooring, luxury recently fitted kitchen incorporating built-in under oven and ceramic hob and contemporary recently installed white bathroom suite. The dwelling further offers gas central heating, uPvc double glazed windows and exterior doors, pvc fascia, eaves, new rainwater goods and extensive use of quality flooring and decoration throughout. A delightful low maintenance private rear garden with feature decking combines with little or no maintenance worries to make this the perfect home and all just moments from the City Centre - Early viewing is highly recommended.
- Entrance Porch
- Upvc double glazed entrance door, wood laminate floor, vestibule door.
- Lounge 4.54 x 2.88 (14'10" x 9'5")
- Engineered flooring, wired for wall mounted TV, double panelled radiator.
- Kitchen 4.00 x 3.23 (13'1" x 10'7")
- Stainless steel sink unit, extensive range of high and low level units, formica worktops, built-in under oven/grill and ceramic hob, stainless steel canopy extractor fan, fridge/ freezer space, plumbed for a washing machine. ceramic tiled floor, partially tiled walls. panelled radiator, under stairs storage.
- Rear Lobby
- Ceramic tiled floor, concealed gas boiler. uPvc door to rear.
- First Floor
- Landing, access to roofspace.
- Bathroom
- Contemporary white suite comprising panelled bath, shower screen, electric power shower, vanity unit, low flush wc, pvc panelled walls and ceiling, wall mounted mirror, ceramic tiled floor. feature radiator.
- Bedroom 4.56 x 2.92 (14'11" x 9'6")
- Built-in storage, panelled radiator.
- Bedroom 3.22 x 2.48 (10'6" x 8'1")
- Panelled radiator.
- Outside
- Walled hard landscaped gardens to front, rear in feature decking, vertical panel fencing, outside tap, security light, pedestrian gate.




