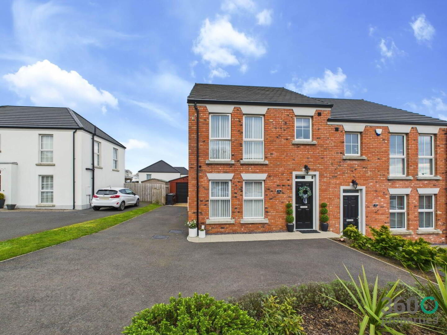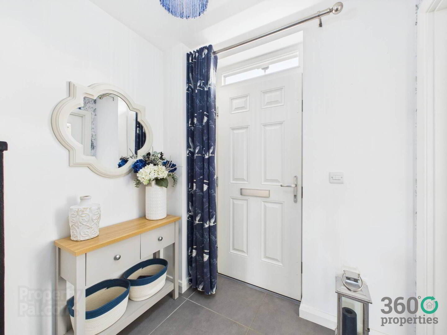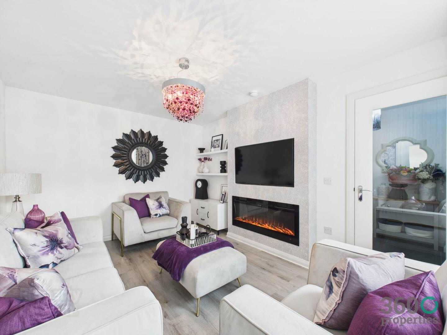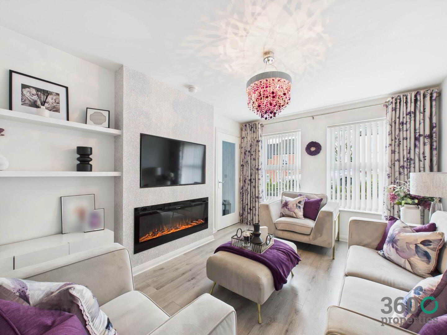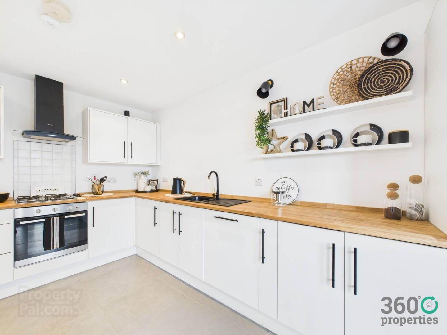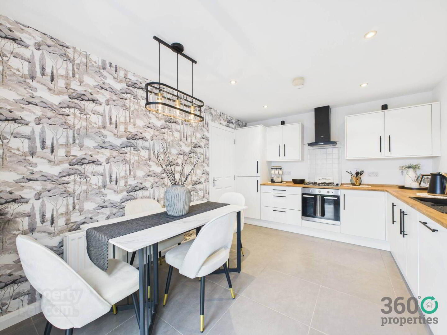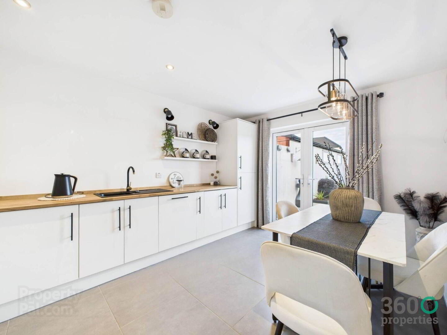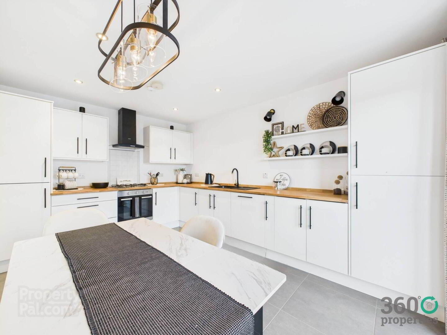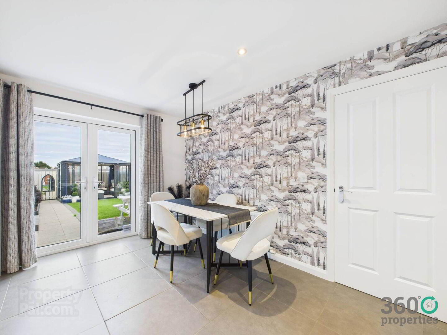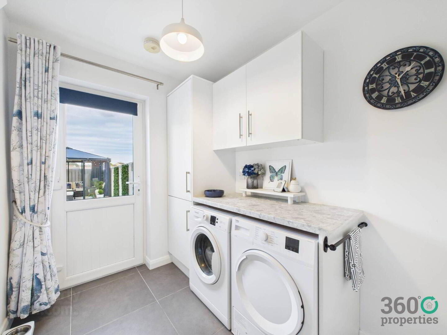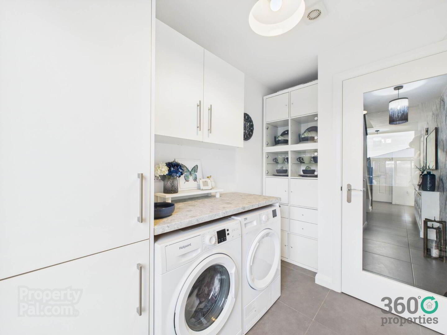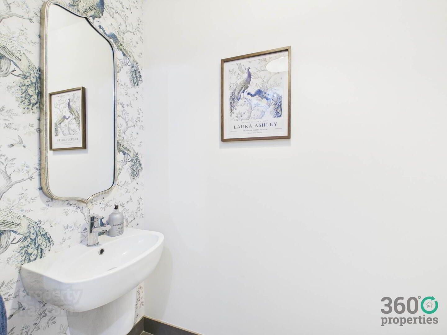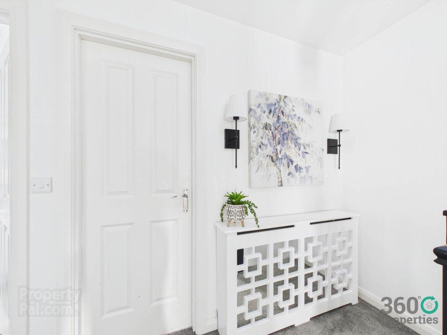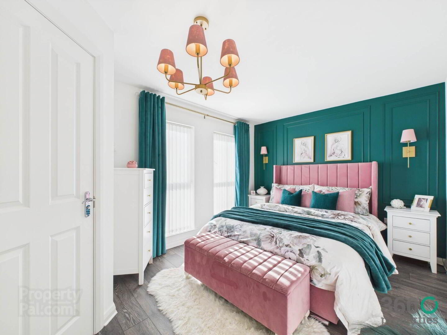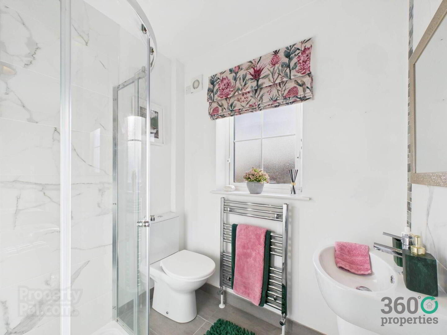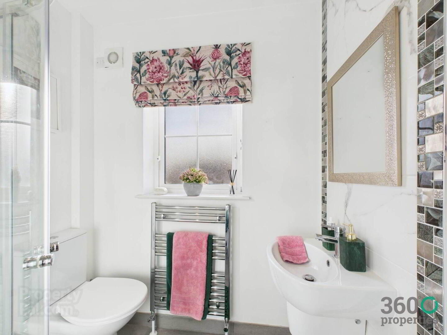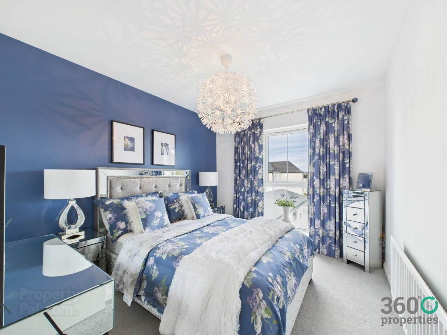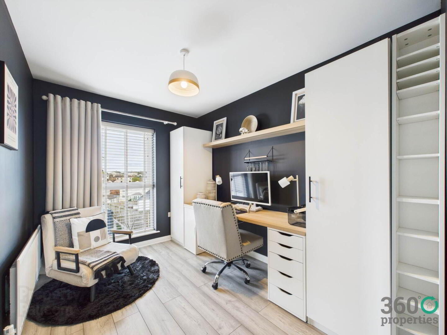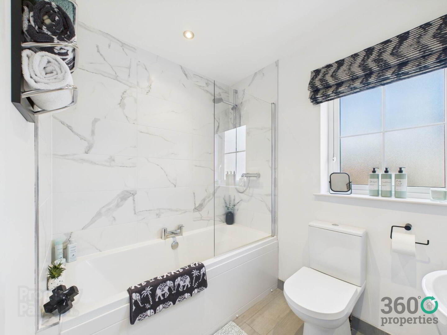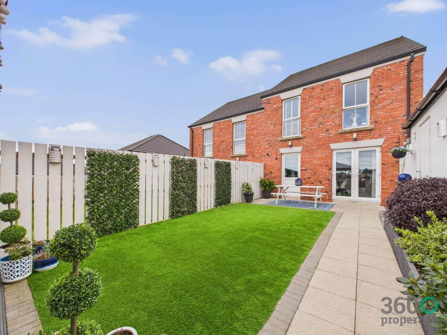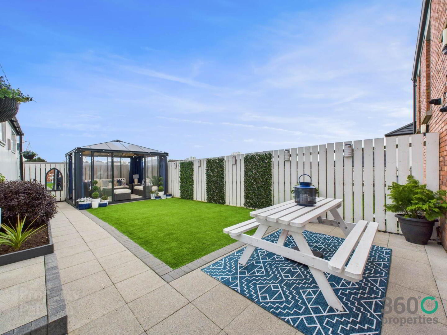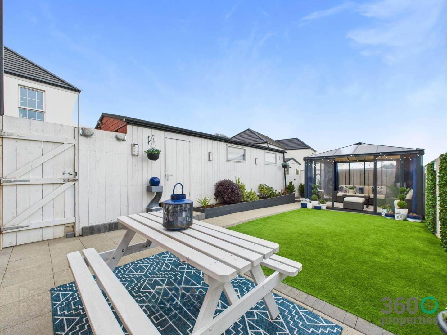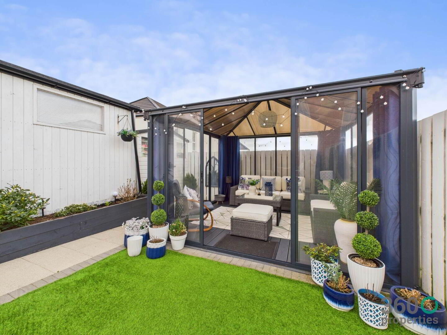16 Foxton Wood Avenue,
Ballymena, BT42 4BF
3 Bed Semi-detached House
Sale agreed
3 Bedrooms
2 Bathrooms
1 Reception
Property Overview
Status
Sale Agreed
Style
Semi-detached House
Bedrooms
3
Bathrooms
2
Receptions
1
Property Features
Tenure
Freehold
Energy Rating
Heating
Gas
Broadband
*³
Property Financials
Price
Last listed at Offers Over £189,950
Rates
£1,080.00 pa*¹
Property Engagement
Views Last 7 Days
218
Views All Time
15,338
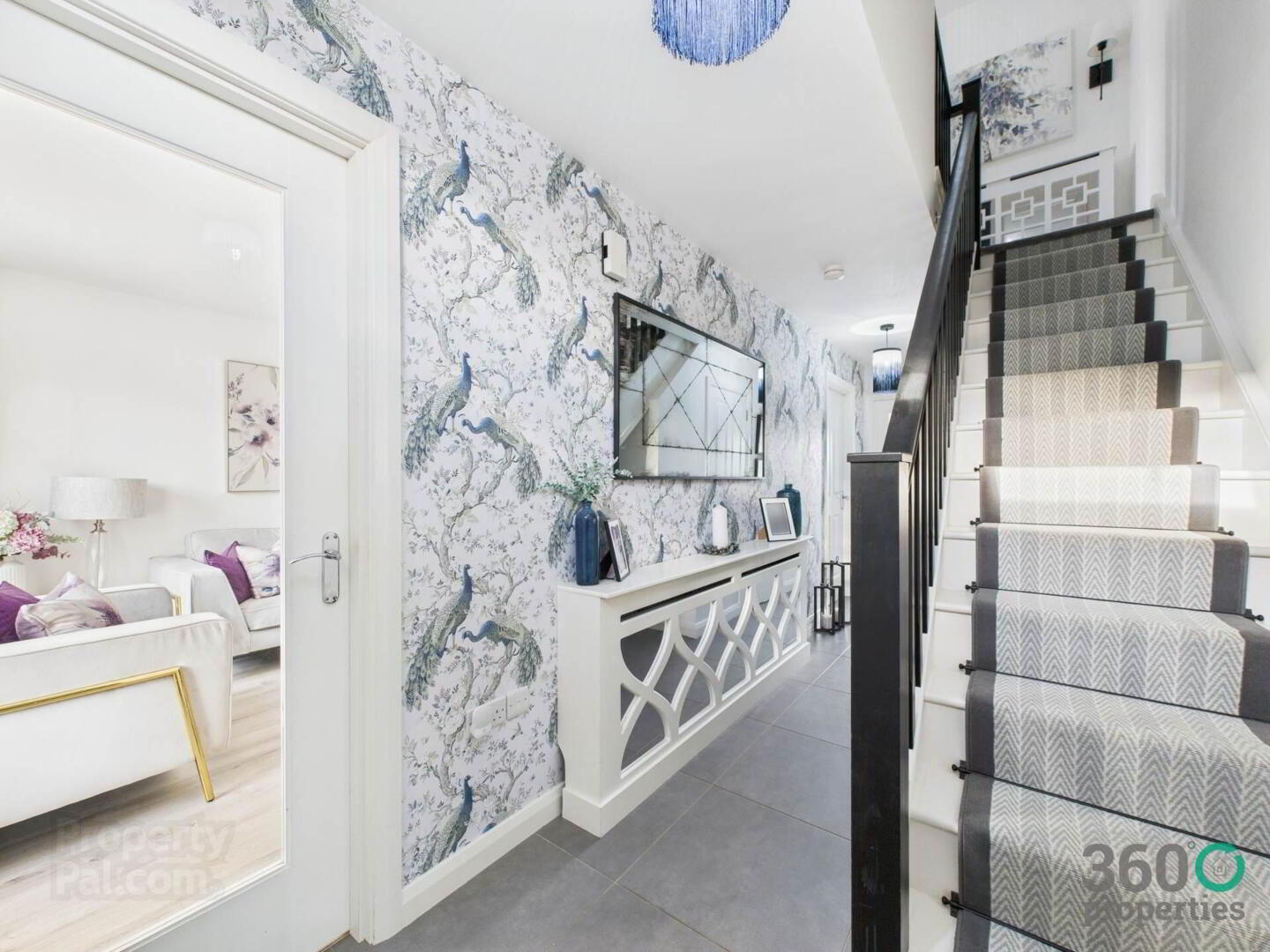
Features
- Nestled in the newly constructed Foxtonwood Avenue development
- Beautiful three bedroom semi-detached home.
- Perfect blend of modern living and energy efficiency.
- Open and airy accommodation throughout.
- Fully enclosed rear garden with artificial grass, paved patio area and glass garden room.
- Gas fired centre heating and uPVC double glazing.
GROUND FLOOR
Hall:
20`5`` x 6`6``
Tile floor with carpet runner to stairs.
Living Room:
13`8`` x 10`6``
Media wall with feature electric fire. Laminate floor.
Kitchen/Diner:
14`4`` x 10`6``
Range of eye and low level white matte units with Solid Oak work top. 1 ½ bowl black resin sink with drainer bay and mixer tap. Integrated appliances include Indesit gas hob and oven, with extractor fan over, fridge/freezer and dishwasher. Patio doors to rear. Tile floor.
Utility Room:
7`5`` x 6`3``
Range of eye and low level white matte units with marled effect grey work top. Plumbed for washing machine and space for tumble dryer. Tile floor.
W/C
5`10`` x 2`9``
Low flush w/c and floating wash hand basin. Tile floor.
FIRST FLOOR
Hall & Landing:
10`10`` x 3`6``
Storage Cupboard/Wardrobe. With carpet.
Bathroom:
7`1`` x 5`8``
Three piece suite comprising of low flush w/c, floating wash hand basin, bath with mains shower over. Towel radiator. Partly tiled walls and tile floor.
Master Bedroom:
13`9`` x 9`11``
Feature panelling. Laminate floor.
En-suite:
5`10`` x 5`1``
Low flush w/c, floating vanity wash hand basin, and mains shower. Towel radiator.
Partly tiled walls and tile floor.
Bedroom 2:
10`7`` x 9`1``
With carpet.
Bedroom 3/Office:
11`3`` x 8`3``
With laminate floor.
EXTERNAL
Front: Tarmac driveway to the front with ample space for parking. Mature shrubbery.
Rear: Fully enclosed with paved patio area and artificial grass.
Glass garden room with bronze anti sun effect roof.
Garage : 18`86`` x 11`17`` - Roller door - with power and lighting.
FREEHOLD - service charge £120 per annum.
Rates: Approx £1,033 per annum
Notice
Please note we have not tested any apparatus, fixtures, fittings, or services. Interested parties must undertake their own investigation into the working order of these items. All measurements are approximate and photographs provided for guidance only.


