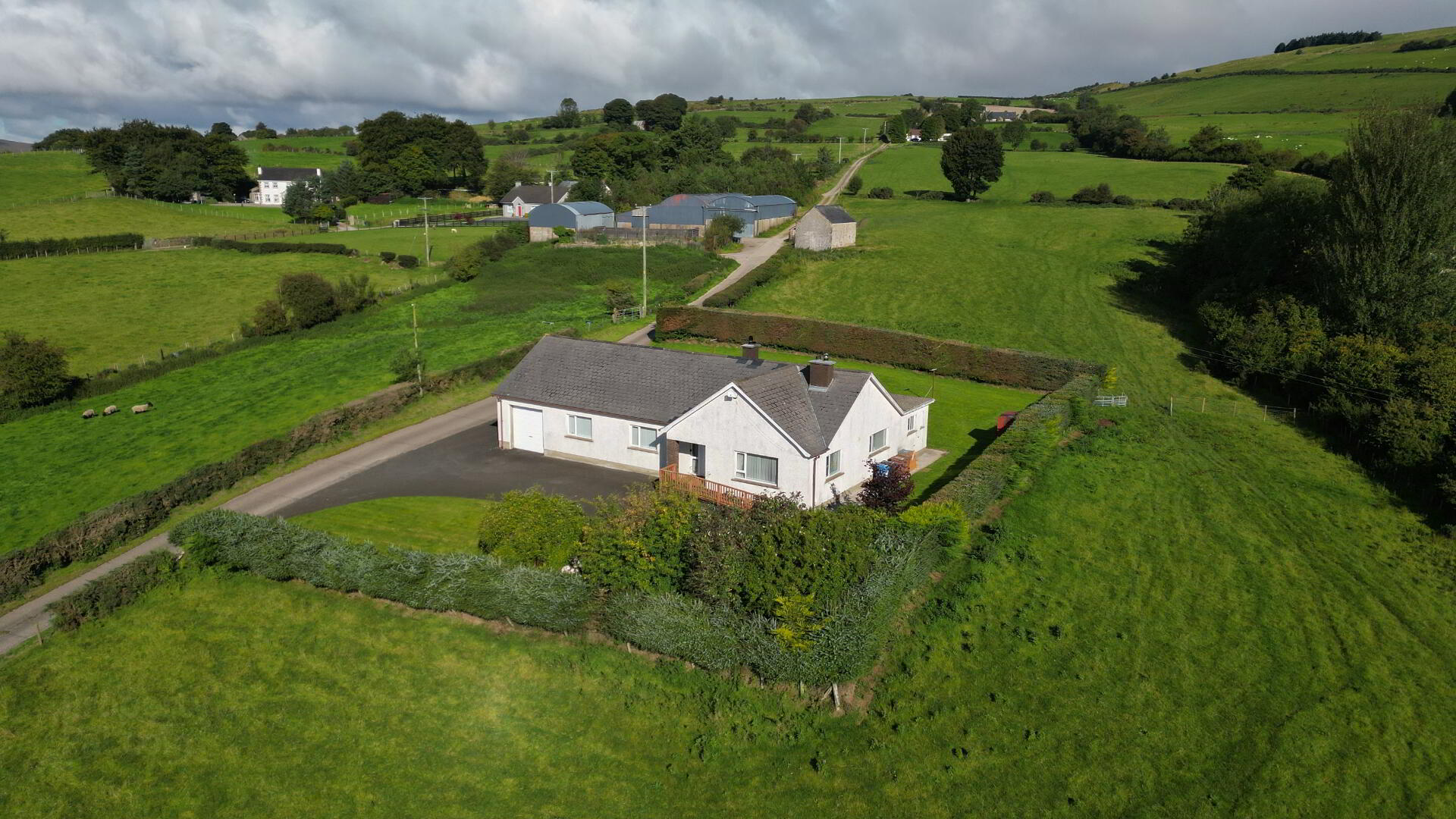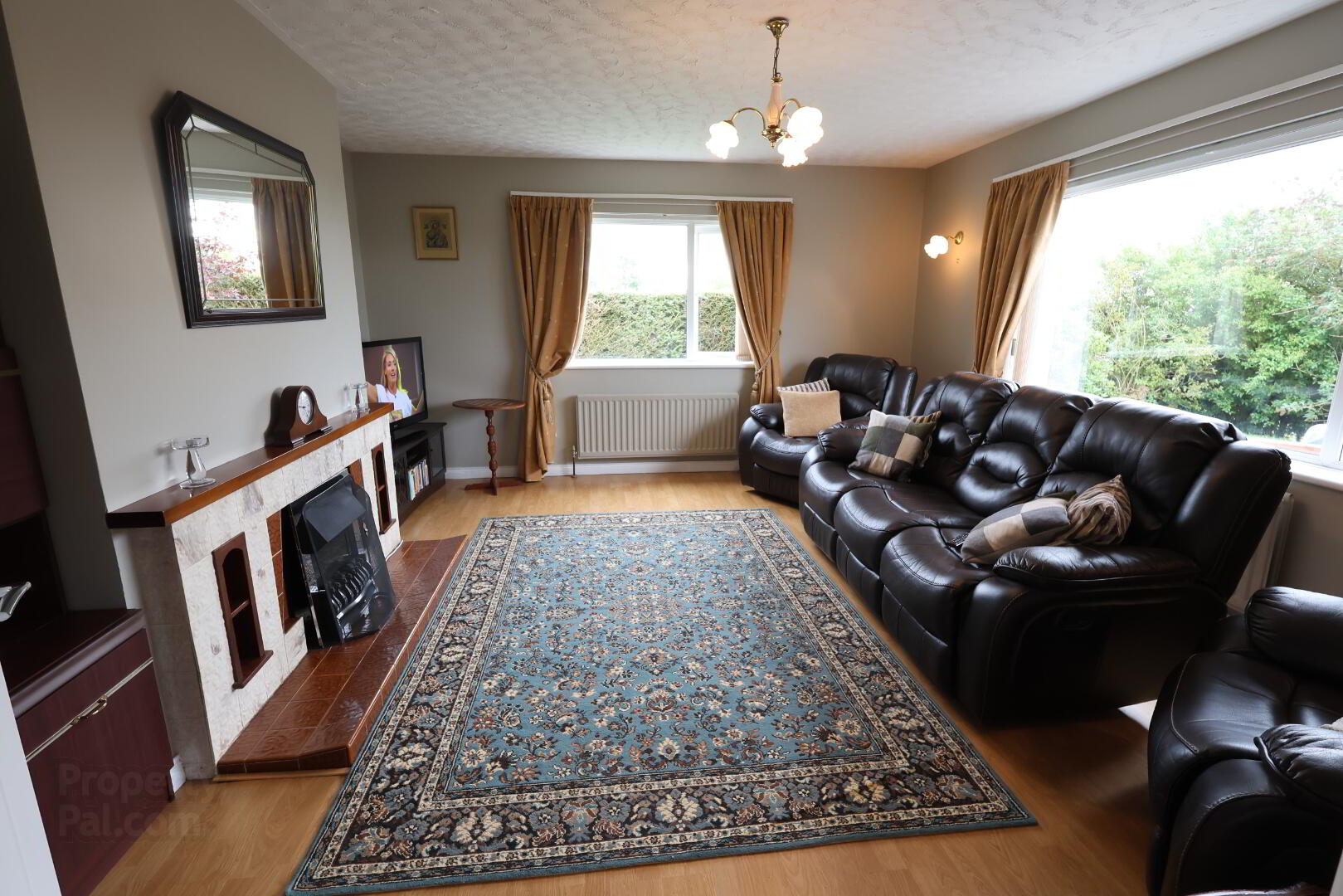


16 Dirnan Road,
Cookstown, BT80 9XL
Farm with 4 Bed Detached Bungalow Farmhouse
Offers Over £950,000
4 Bedrooms
2 Bathrooms
2 Receptions
Property Overview
Status
For Sale
Style
Detached Bungalow Farmhouse
Bedrooms
4
Bathrooms
2
Receptions
2
Property Features
Energy Rating
Heating
Oil
Property Financials
Price
Offers Over £950,000

Features
- 2 Reception Rooms
- 4 Bedrooms
- Kitchen Dinette
- Utility Room & WC
- Family Bathroom
- PVC Double Glazed Windows
- Oil Fired Central Heating
- Adjoining Garage
- Large Gardens to Front, Side & Rear
- Grass Paddock extending to 1 Acre
- Lands extending to 73 ½ Acres with Stone Barn & Farm Buildings
Excellent 74 ½ acre upland farm with useful range of farm buildings and well presented four bedroom detached bungalow situated on an elevated site enjoying panoramic views over the open countryside to Lough Neagh & beyond
(can be sold in one or more lots to suit)
Accommodation:
Hall: 1 x single power point, 2 x single radiators, 2 x cloakrooms, shelved hot press, telephone point, laminate floor.
Sitting Room: 16’04” x 14’08” (4.99m x 4.48m) Tiled fireplace with back boiler, 2 x double power points, 2 x double radiators, tv point, 2 x wall lights, laminate floor.
Living Room: 12’00” x 11’00” (3.66m x 3.35m) Marble surround fireplace with cast iron inset & granite hearth, 1 x double power point, 1 x double radiator, tv point, laminate floor.
Kitchen: 15’02” x 12’03” (4.64m x 3.74m) Range of high & low level kitchen units, 1 ½ stainless steel sink unit with single drainer, extractor fan in wooden canopy, Sharp oven & hob, integrated fridge, plumbed for dishwasher, wooden burner stove, 2 x single & 5 x double power points, 1 x double radiator, telephone point, part tiled walls, tiled floor.
Back door lobby: Tiled floor.
Utility Room: 12’04” x 8’06” (3.76m x 2.60m) 2 x double power points, 1 x double radiator, stainless steel single sink unit with double drainer, plumbed for washing machine, splash back tiles, tiled floor, wc off.
Bedroom 1: 11’08” x 10’01” (3.57m x 3.07m) Built in wardrobe, 2 x double power points, 1 x single radiator, laminate floor.
Bedroom 2: 11’07” x 10’08” (3.53m x 3.26m) 2 x double power points, 1 x single radiator, tv point, carpet.
Bedroom 3: 11’00” x 9’00 (3.65m x 2.76m) Large built in wardrobe, 2 x double power points, 1 x single radiator, carpet.
Bedroom 4: 11’08” x 10’00 (3.55m x 3.07m) Built in wardrobe, 2 x double power points, 1 x single radiator, carpet.
Bathroom: 9’10” x 7’08” (3.01m x 2.34m) White suite comprising of wc, pedestal whb, bath, Aquastream electric shower, 1 x single radiator, chrome towel rail, part tiled walls, tiled floor.
Exterior:
Front, side & rear gardens.
Adjoining garage with roller door. 17’04” x 11’02” (5.29m x 3.42m)
Store: 11’03” x 7’08” (3.43m x 2.36m)
Additional Info:
Exterior walls & roof space recently insulated and new vents installed.
Fibrus Broadband.
Camera’s & Alarm System.
All measurements are approximate & measured to the widest point.
Farmyard:
General purpose Shed/ Machinery shed 90’ x 25’
Covered silo 90’ x 20’
Lean-to Cubicle house with calf creep 90’ x 25’
General purpose shed 45’ x 25’
Slurry lagoon
Concrete yard with cattle handling facilities.
Stone Barn.
Field Area
No. (ha)
1 2.41
2 1.15
3 1.73
4 0.53
5 0.90
6 0.61
7 1.64
8 0.47
9 2.68
14 0.67
15 0.10
17 0.14
18 0.52
20 2.07
21 2.45
22 3.40
23 3.65
24 2.46
27 0.54
28 1.69
Total Lands 73 ½ acres
Optional Lots
Lot 1.
Well maintained four bedroom bungalow with adjoining garage & grass paddock extending to approximately 1 acre. Offers Over £225,000.00
Lot 2.
Agricultural land extending to approximately 73½ acres with range of useful farm buildings. The lands are accessed by hardcore laneway from the Dirnan Road and can be easily divided into two lots if desired. Offers Over £725,000.00.
Viewing is highly recommended as seldom does a good quality fertile mountain farm become available in this area.



