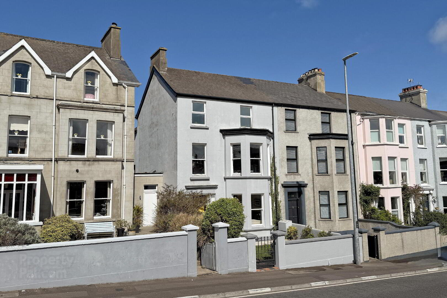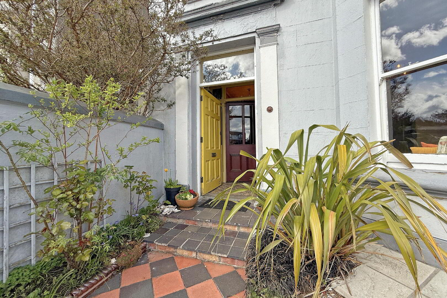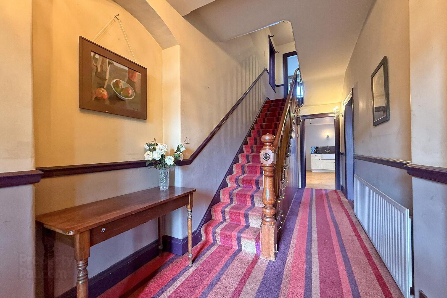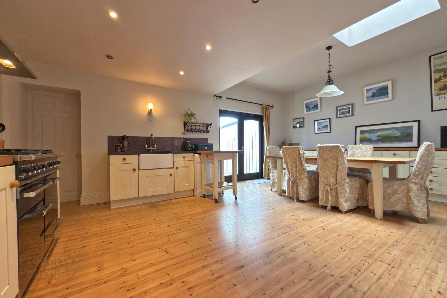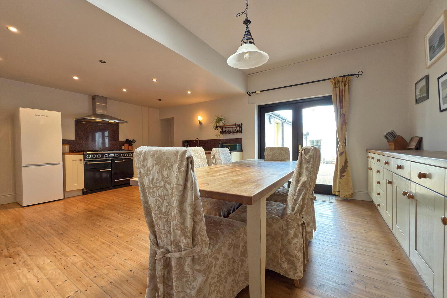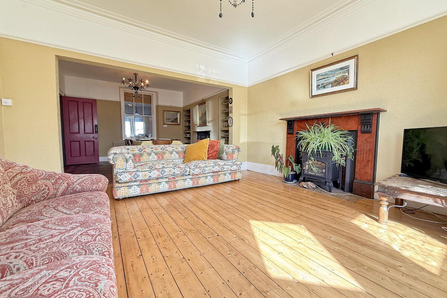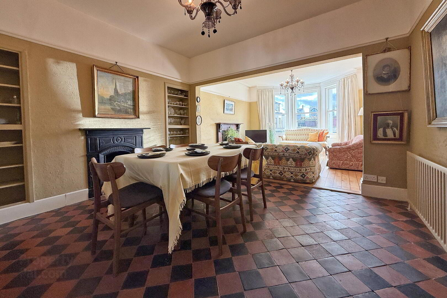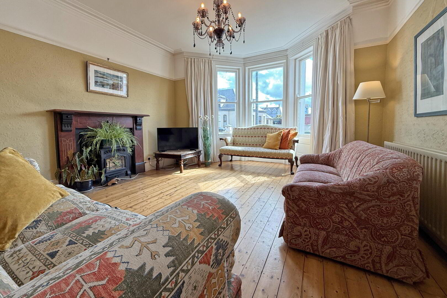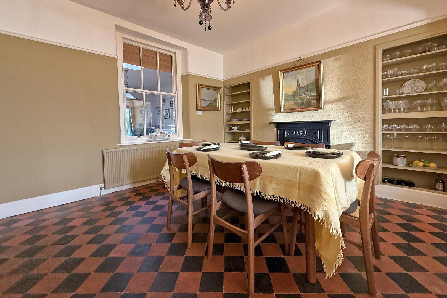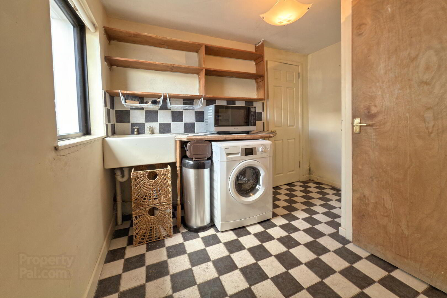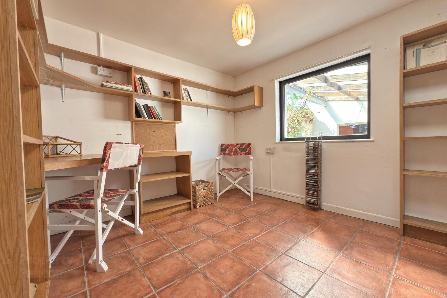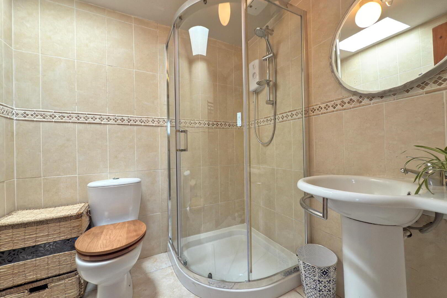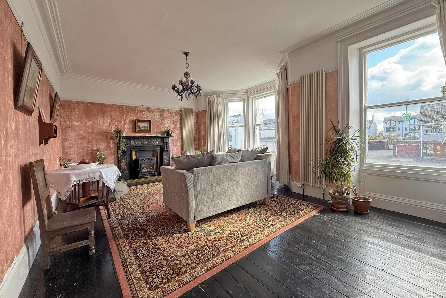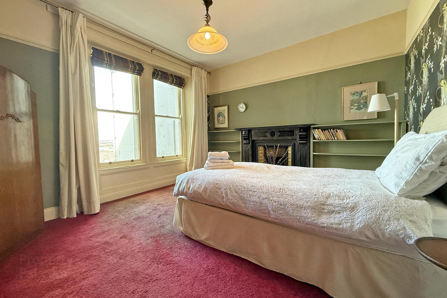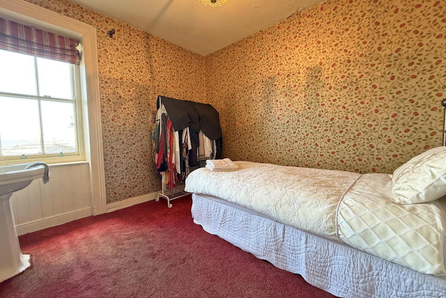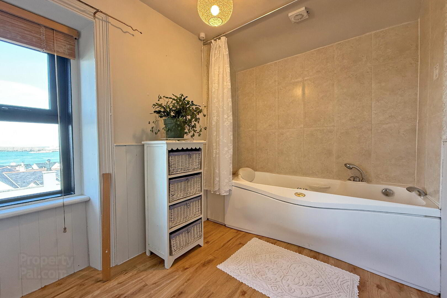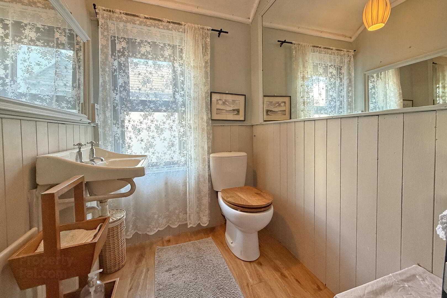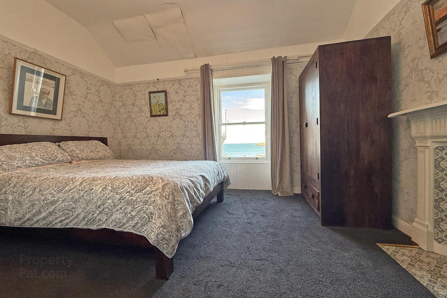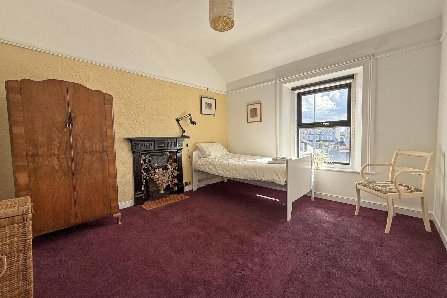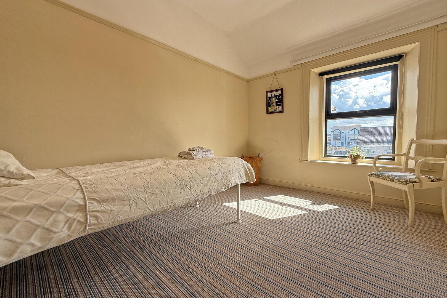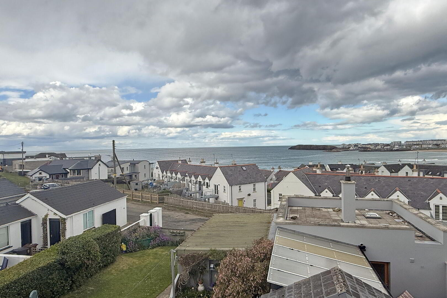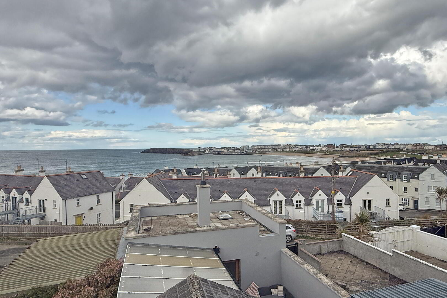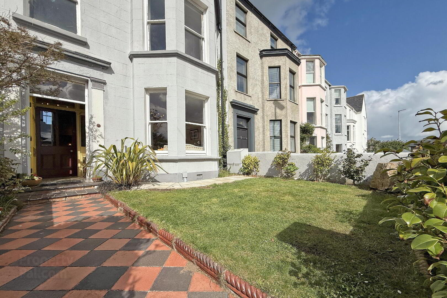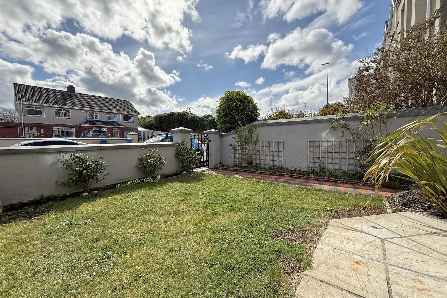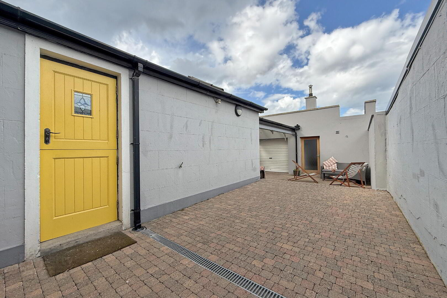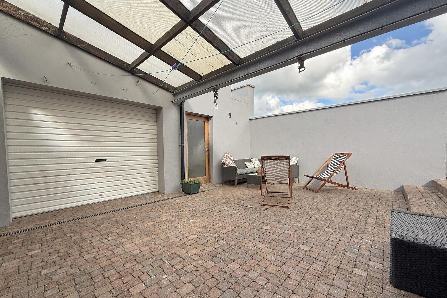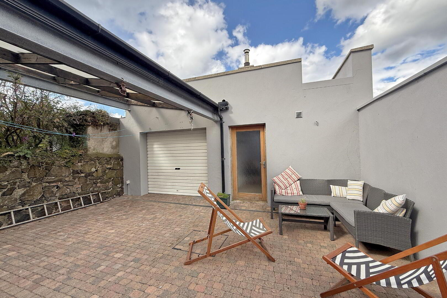16 Dhu Varren,
Portrush, BT56 8EN
5 Bed End-terrace House
Offers Over £435,000
5 Bedrooms
2 Bathrooms
4 Receptions
Property Overview
Status
For Sale
Style
End-terrace House
Bedrooms
5
Bathrooms
2
Receptions
4
Property Features
Size
213 sq m (2,292.7 sq ft)
Tenure
Freehold
Energy Rating
Heating
Oil
Broadband
*³
Property Financials
Price
Offers Over £435,000
Stamp Duty
Rates
£2,250.60 pa*¹
Typical Mortgage
Legal Calculator
Property Engagement
Views All Time
1,480
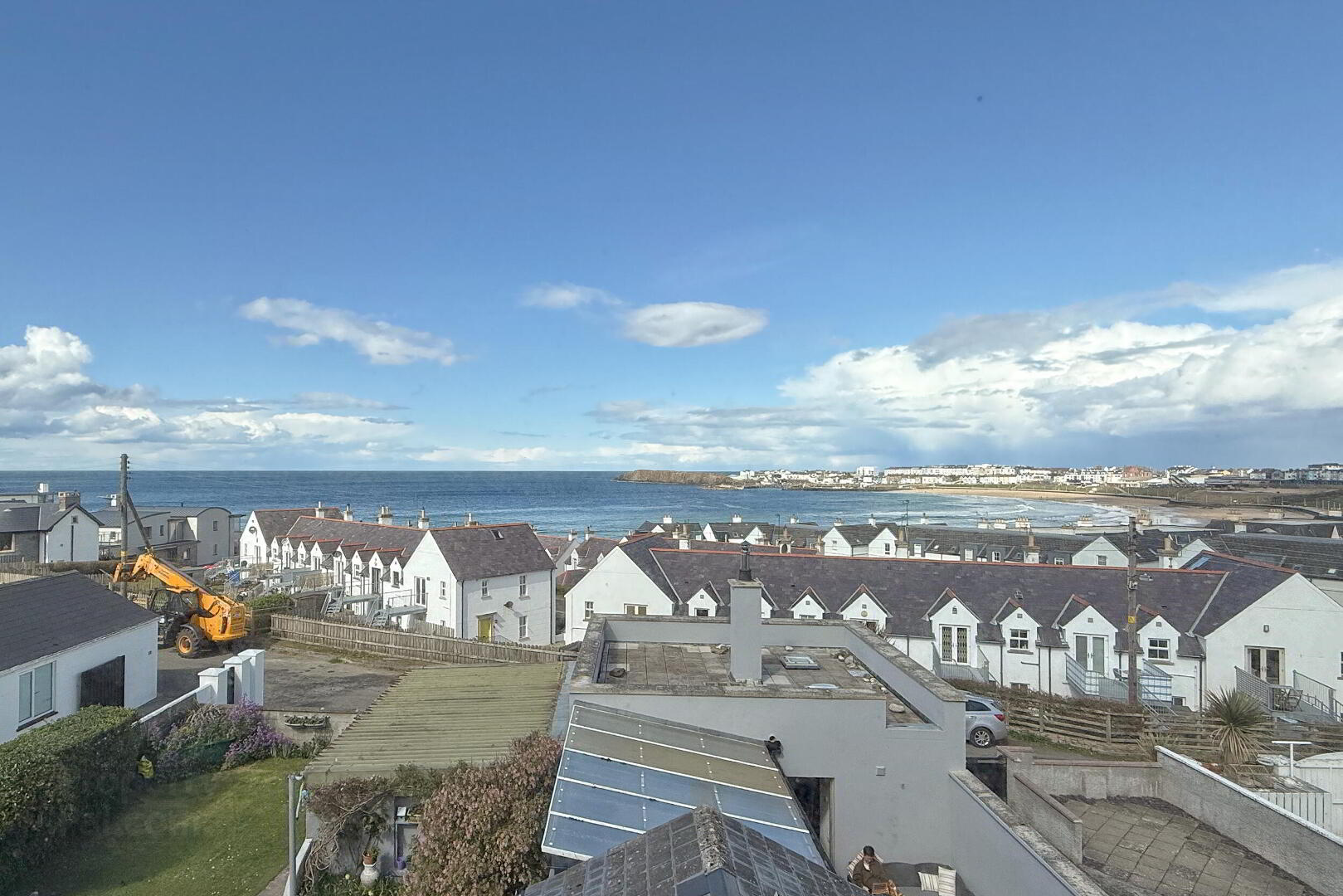
Features
- VIEWINGS COMMENCING 5TH MAY 2025
- Substantial three storey Victorian end-terrace property.
- Prime elevated position with scenic sea views.
- Retains many original character features throughout.
- Oil fired central heating.
- A mix of single and double glazed windows.
- Detached garage with access via rear laneway.
- Just a short walk to Portrush's West Bay and promenade.
A superb opportunity to acquire a substantial Victorian townhouse, set over three floors and located in the highly sought-after Blackrock/Dhu Varren area of Portrush. This charming property is positioned on an elevated site, offering views across West Bay and within easy walking distance of the West Strand promenade, beaches, train station and the town centre. Combining original character features with spacious, versatile accommodation, this home is ideal for those seeking a permanent residence, a generous holiday home or even a holiday rental opportunity.
- ENTRANCE PORCH
- Mosaic tile floor.
- HALLWAY
- KITCHEN 4.42m x 6.18m
- Range of fitted units; mix of solid wood and granite work surfaces; Belfast sink; space for range style cooker with extractor over; wood strip flooring; access to under stair storage; patio doors to the rear.
- UTILITY ROOM 2.23m x 2.98m
- Plumbed for washing machine; Belfast sink; oil boiler; tiled floor; door to the rear.
- SHOWER ROOM 1.93m x 1.86m
- Tiled shower cubicle with electric shower; toilet; wash hand basin; chrome towel radiator; tiled floor and walls.
- STUDY 2.82m x 2.99m
- Tiled floor.
- LOUNGE 4.83m x 4.25m into bay.
- Stone fireplace with flueless gas fire and tiled hearth; bay window to the front; open to the dining room
- DINING ROOM 3.69m x 3.87m
- Tiled floor; decorative metal fireplace.
- FIRST FLOOR
- BEDROOM 5 3.03m x 2.83m
- Double bedroom to the rear; wash hand basin; sea views.
- SEPARATE WC 1.25m x 0.78m
- Toilet.
- BEDROOM 1 3.7m x 4.18m
- Double bedroom to the rear; stone fireplace with tiled hearth; sea views.
- LOUNGE 4.98m x 6.21m into bay.
- Stone fireplace with flueless gas fire; wood flooring; bay window to the front.
- SECOND FLOOR
- LANDING
- Shelved hotpress.
- BATHROOM 2.02m x 2.78m
- Panel bath; laminate wood flooring; part tiled walls.
- SEPARATE WC 1.44m x 1.88m
- Toilet; wash hand basin; laminate wood floor; part wood panelled walls.
- BEDROOM 2 3.68m x 4.08m
- Double bedroom to the rear; sea views.
- BEDROOM 3 3.74m x 3.37m
- Double bedroom to the front.
- BEDROOM 5 3.7m x 2.7m
- Double bedroom to the front.
- EXTERIOR
- GARAGE 5.78m x 2.93m
- Electric roller door; concrete floor; power & light.
- SURF/BEACH ROOM 5.7m x 2.98m
- Water-sports store with wet room style shower; door to the rear lane.
- OUTSIDE FEATURES
- - Garden in lawn with gate to the front.
- Fully enclosed paved patio garden to the rear.
- Covered patio / clothes drying area.
- Outside tap & light.


