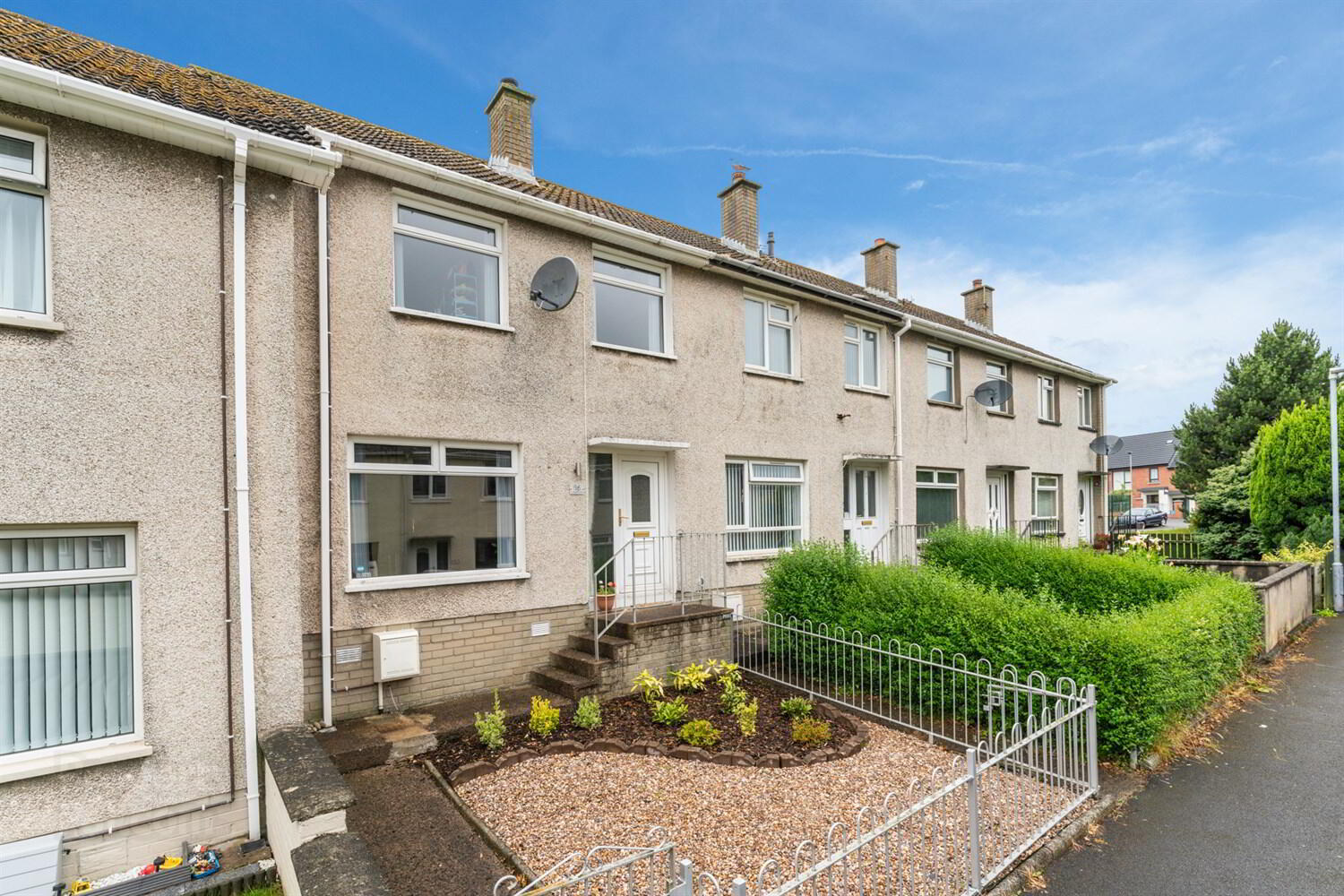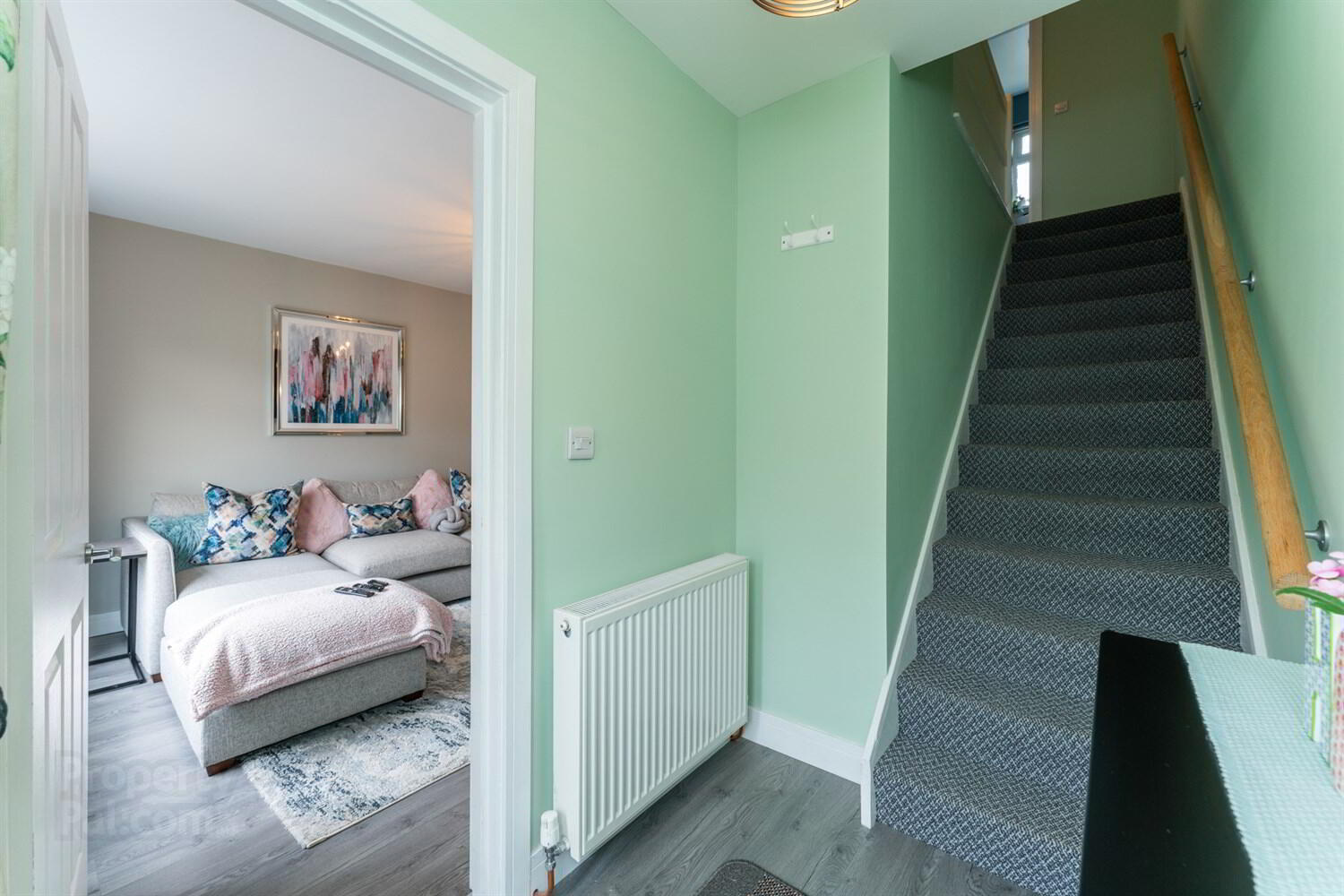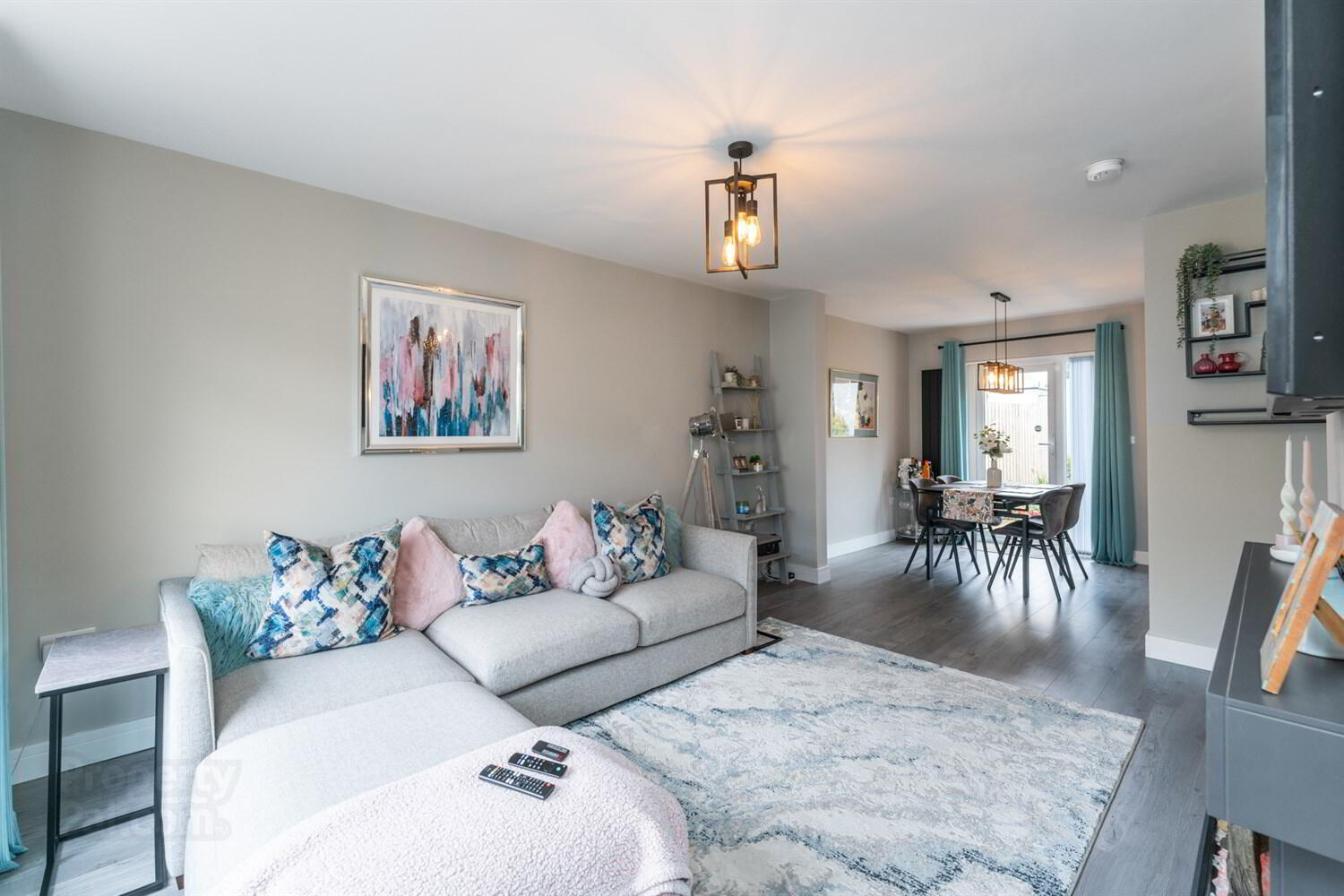


16 Craigleith Walk,
Dundonald, Belfast, BT16 2QH
3 Bed Terrace House
Sale agreed
3 Bedrooms
1 Bathroom
1 Reception
Property Overview
Status
Sale Agreed
Style
Terrace House
Bedrooms
3
Bathrooms
1
Receptions
1
Property Features
Tenure
Not Provided
Energy Rating
Broadband
*³
Property Financials
Price
Last listed at Offers Around £132,500
Rates
£543.75 pa*¹
Property Engagement
Views Last 7 Days
124
Views Last 30 Days
471
Views All Time
6,022

Features
- Exceptional Presentation
- Modern Open Plan Layout
- Three Bedrooms
- Gas Fired Central Heating
- UPVC Double Glazing
- Enclosed Rear Garden
An exceptional three bedroom mid terrace property presented to the highest standards internally and externally.
The property is well located within this popular residential area providing ease of access to Dundonald and bus and road links to Belfast and Newtownards.
Internally the present owner has created an exceptional modern home renovated in 2022, with contemporary kitchen and bathroom, enhanced by neutral décor and quality floor finishes throughout. All with the addition of updated electrics, plumbing, and gas boiler installation.
The accommodation in brief comprises open plan lounge, dining room, kitchen, with three bedrooms and bathroom to the first floor.
Externally there is an enclosed forecourt to the front with large rear garden, hard landscaping with decking area and outside stores.
Ground Floor
Entrance
UPVC entrance door and glazed side panel. Laminate wood strip floor.
Lounge Open Plan to Dining Room 7.01m (23'0) x 3.81m (12'6)
Laminate wood strip floor. Storage under stairs.
Glazed PVC patio door to rear garden.
Kitchen 2.54m (8'4) x 1.93m (6'4)
Range of high and low level units in grey finish, Formica worktop surfaces, single drainer stainless steel sink unit with mixer taps, plumbed for washing machine, fridge/freezer, extractor fan, breakfast bar. Part tiled walls.
First Floor
Bedroom One 3.51m (11'6) x 2.92m (9'7)
Bedroom Two 3.71m (12'2) x 2.34m (7'8)
Bedroom Three 3.02m (9'11) x 2.36m (7'9)
Bathroom
Panel bath with shower over, fixed rose and hand shower, wash hand basin, close coupled W.C, walls fully tiled to shower enclosure and tiled floor. Stainless steel towel radiator. Extractor fan.
Roofspace
Part floored and slingsby type ladder.
Outside
Rear garden in stones and flower beds with decking area. Outside stores. Pedestrian gate to rear parking.
Front forecourt garden in pebble stone with pedestrian gate.





