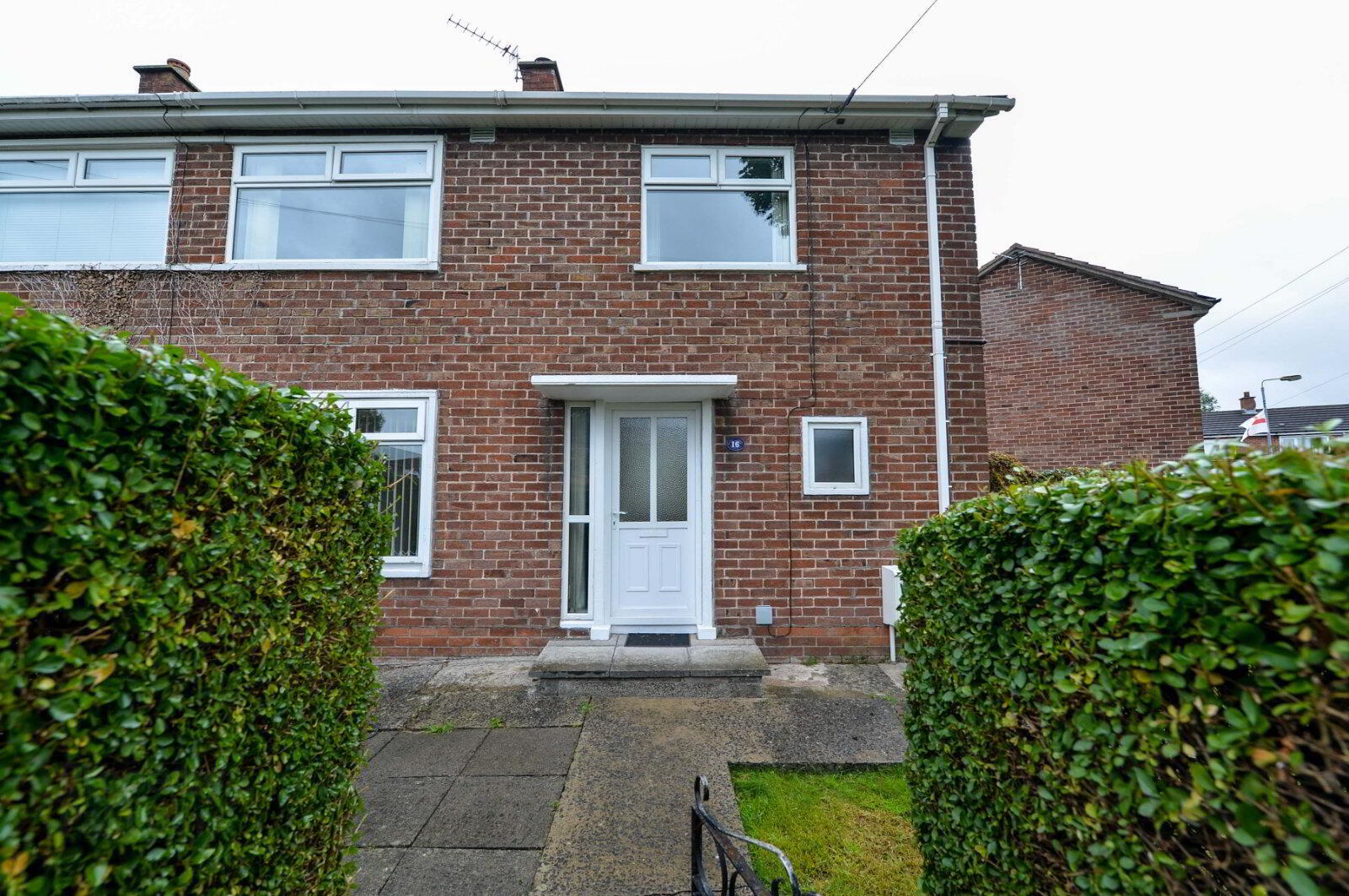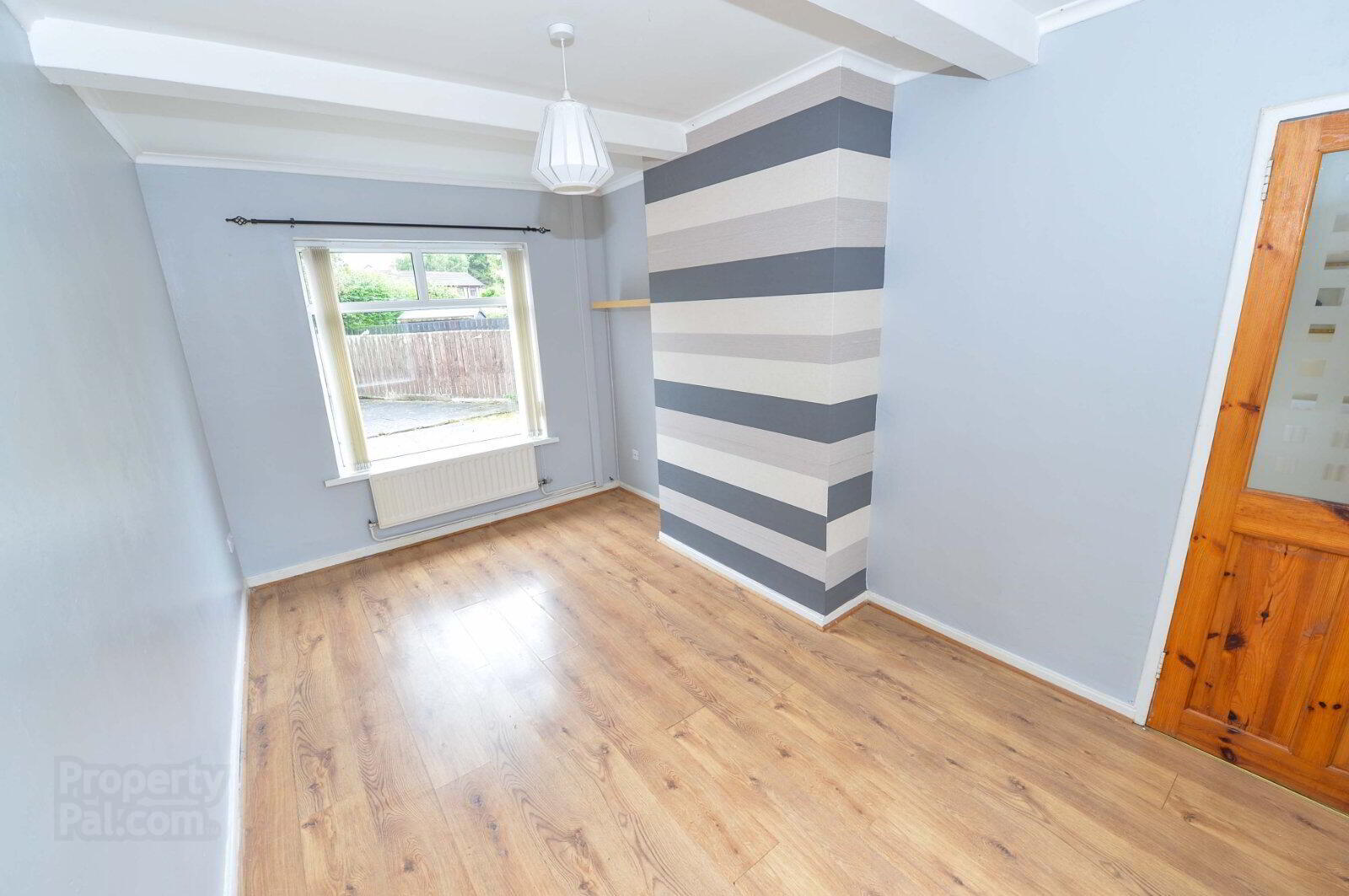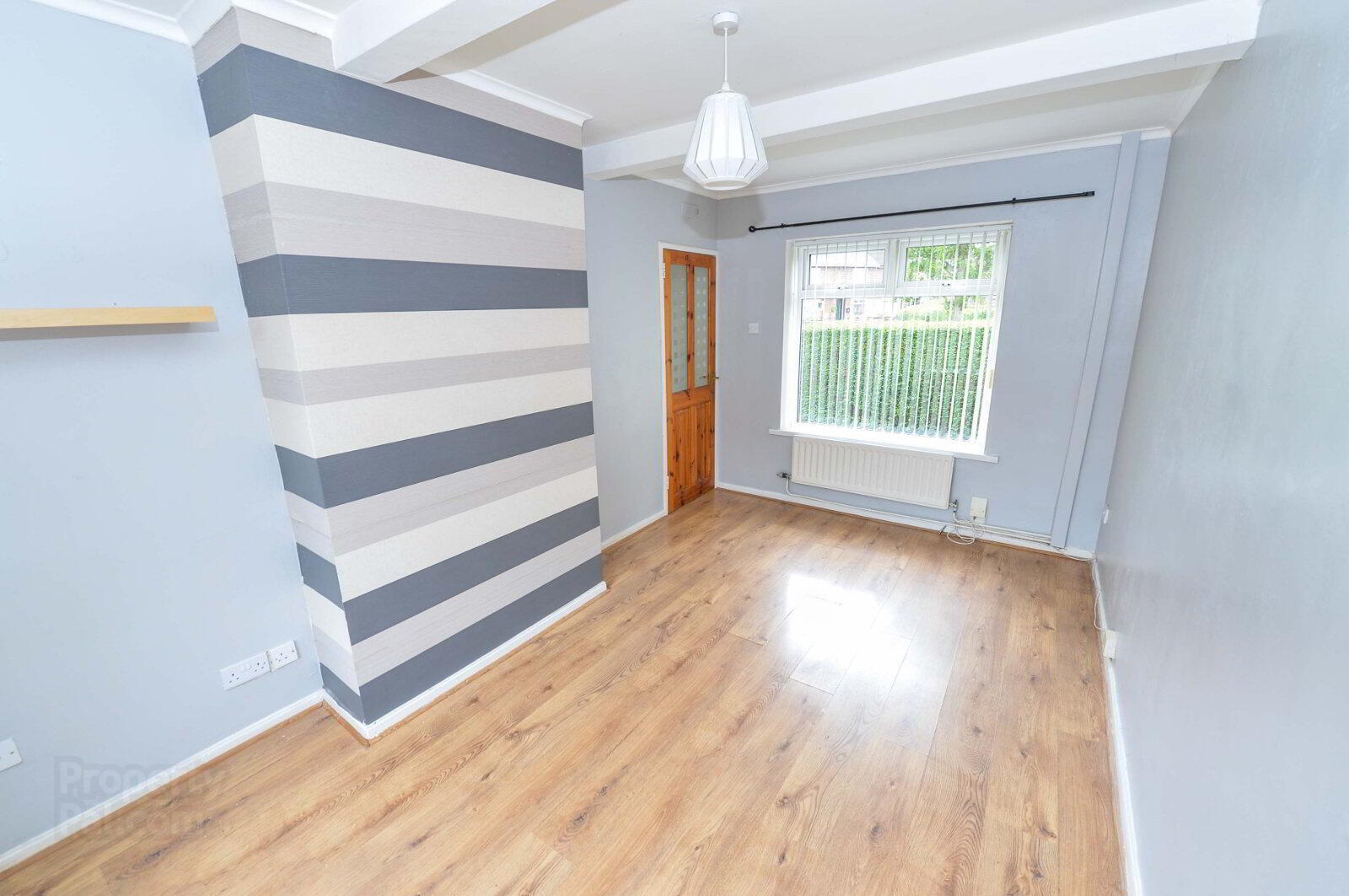


16 Cloghan Crescent,
Belfast, BT5 7HG
2 Bed Semi-detached House
Asking Price £134,950
2 Bedrooms
1 Bathroom
1 Reception
Property Overview
Status
For Sale
Style
Semi-detached House
Bedrooms
2
Bathrooms
1
Receptions
1
Property Features
Tenure
Not Provided
Energy Rating
Broadband
*³
Property Financials
Price
Asking Price £134,950
Stamp Duty
Rates
£818.82 pa*¹
Typical Mortgage
Property Engagement
Views Last 7 Days
1,241
Views Last 30 Days
6,093
Views All Time
6,925

Features
- Attractive Red Brick Semi Detached Villa
- Two Bedrooms
- Lounge
- Kitchen
- Bathroom With White Suite
- Gas Central Heating
- Double Glazed Windows And Doors
- Enclosed Garden To Rear
- Early Viewing Recommended
- Popular Residential Location
Red brick semi detached property, positioned within this popular residential location, offering ease of access to the Ulster Hospital and public transport links.
We are delighted to present to the open market this attractive red brick semi detached property.
Internally the property offers bright accommodation comprising two bedrooms, lounge, kitchen and bathroom with white suite. Further benefits include gas central heating and double glazed windows and doors. Externally there is a low maintenance garden to front and enclosed well tended garden to rear.
This popular residential location provides ease of access to the Ulster Hospital, public transport links for city commuting and the increasingly popular East Point Entertainment Village. The ever growing buzz of Ballyhackamore Village and many leading schools are also close at hand.
We have no doubt that this property will create an early interest when presented to the open market, early internal viewing is strongly recommended.
- Accomodation
- uPVC double glazed front door to entrance hall, ceramic tiled floor
- Lounge
- 4.42m x 2.64m (14'6" x 8'8")
Laminate wooden floor - Kitchen
- 3.15m x 2.29m (10'4" x 7'6")
Single drainer bowl and one half stainless steel sink unit with mixer taps, range of high and low level units, laminate work surfaces and tiled splash back, ceramic tiled floor, plumbed for washing machine, cooker space, storage under stairs with gas boiler, built in store, door to garden. - First Floor
- Bedroom One
- 4.42m x 2.64m (14'6" x 8'8")
Dual aspect - Bedroom Two
- 3.05m
Built in robe - Bathroom
- White suite, panelled bath with mixer taps and telephone hand shower, PVC splash back, close coupled WC, pedestal wash hand basin, PVC Splash back,
- Outside
- Front garden in lawns and paved area. Enclosed garden to rear, lawns, majority paved patio area.





