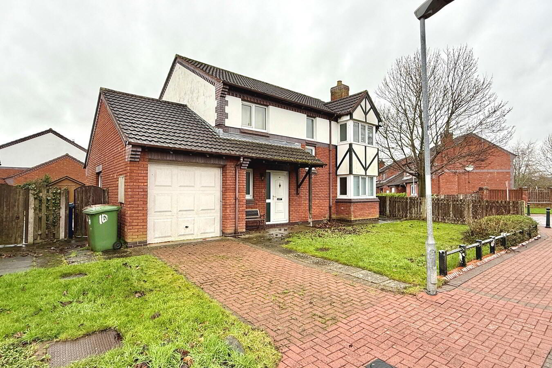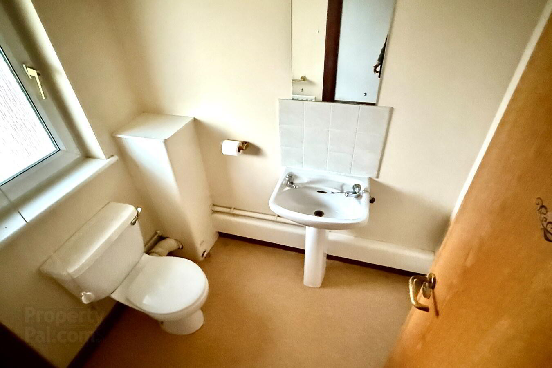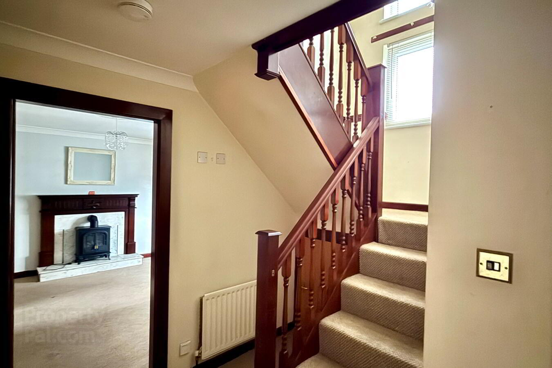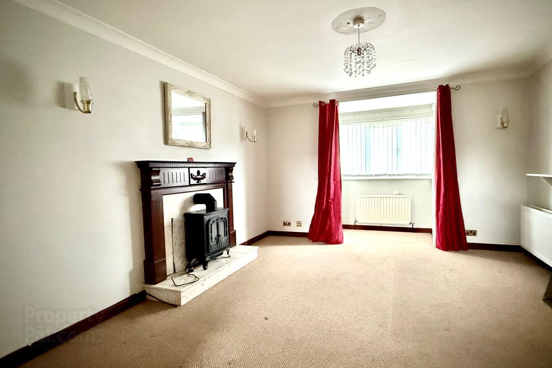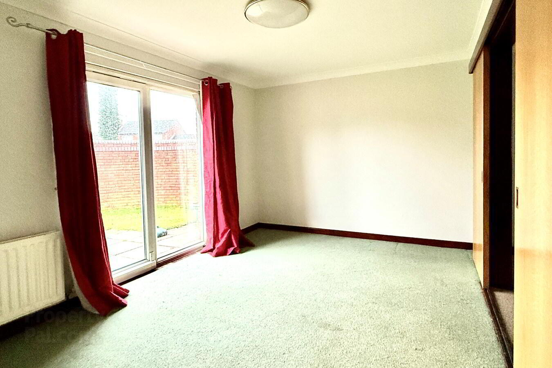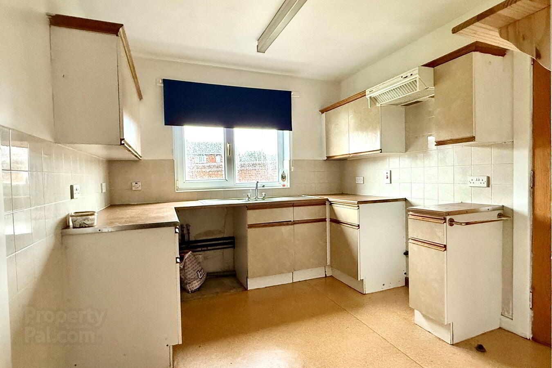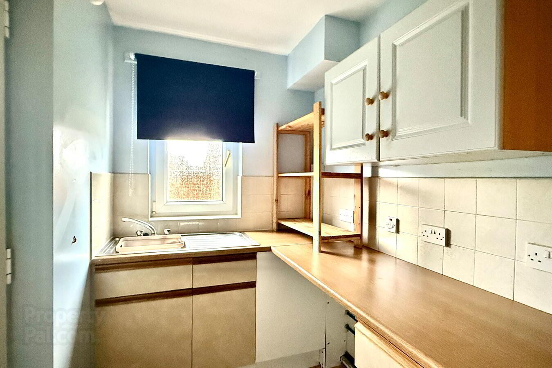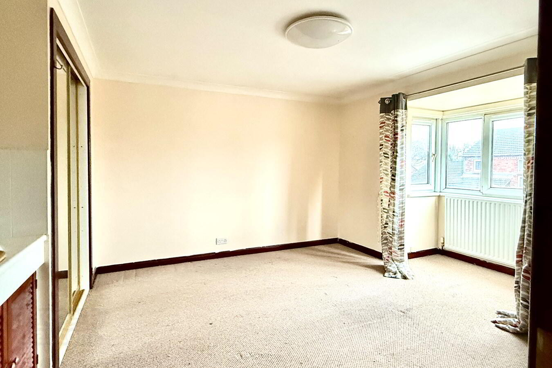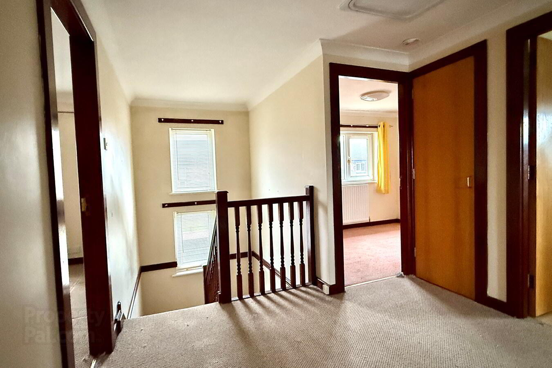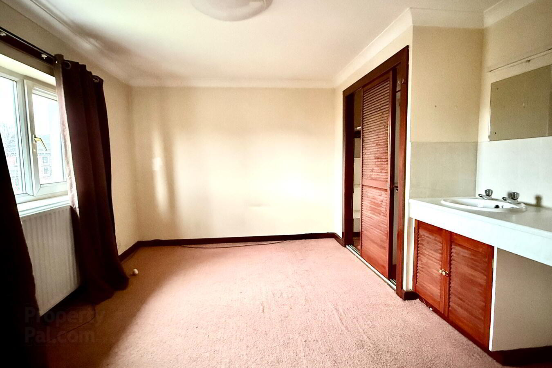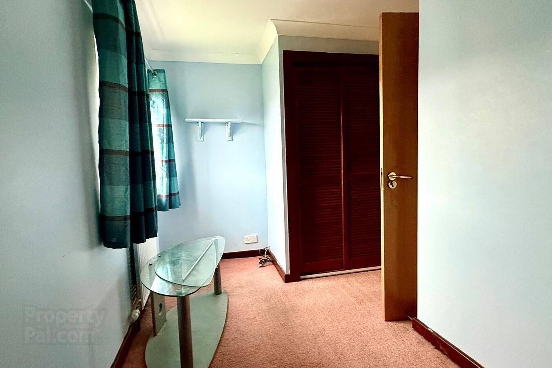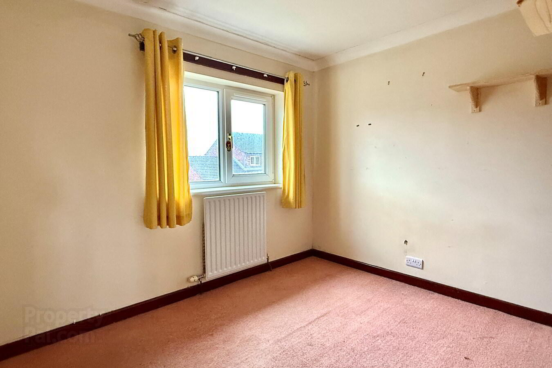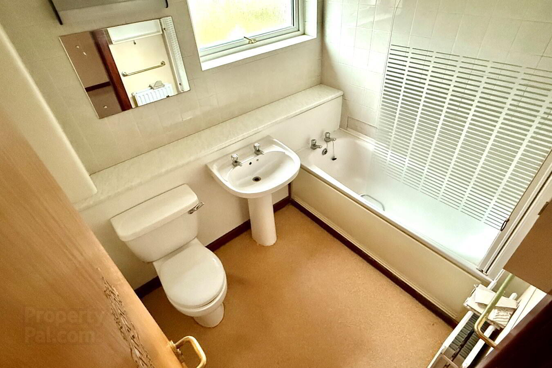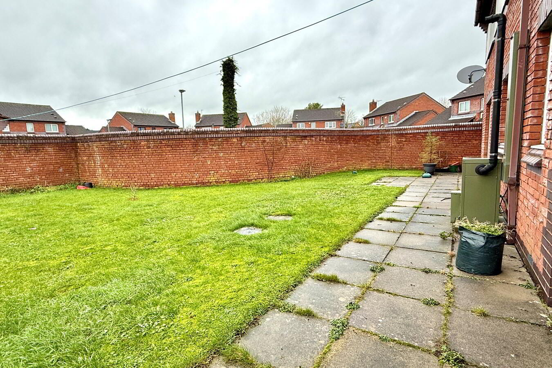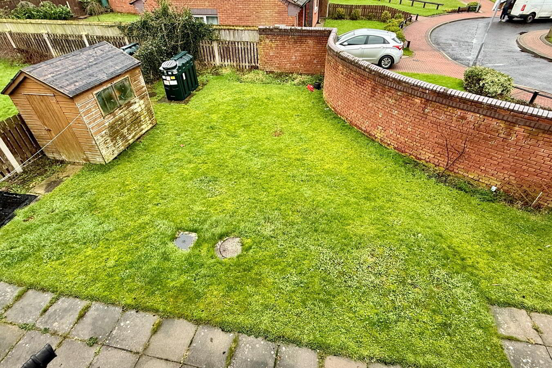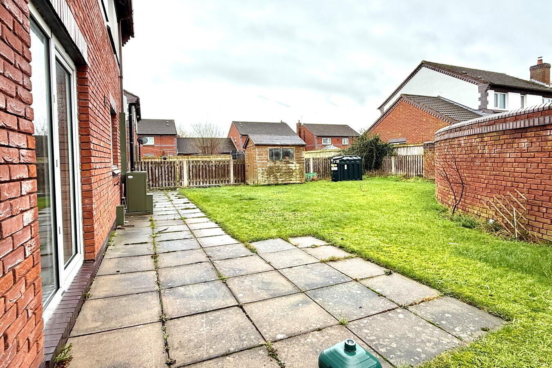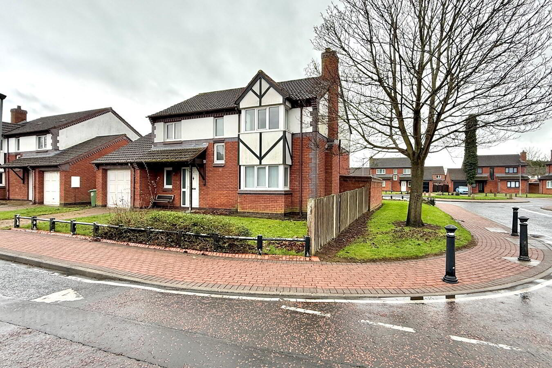16 Clendinning Avenue,
Portadown, BT62 3WJ
4 Bed Detached House
Sale agreed
4 Bedrooms
2 Bathrooms
2 Receptions
Property Overview
Status
Sale Agreed
Style
Detached House
Bedrooms
4
Bathrooms
2
Receptions
2
Property Features
Tenure
Not Provided
Energy Rating
Broadband
*³
Property Financials
Price
Last listed at Guide Price £175,000
Rates
£1,583.85 pa*¹
Property Engagement
Views Last 7 Days
118
Views Last 30 Days
1,226
Views All Time
8,879
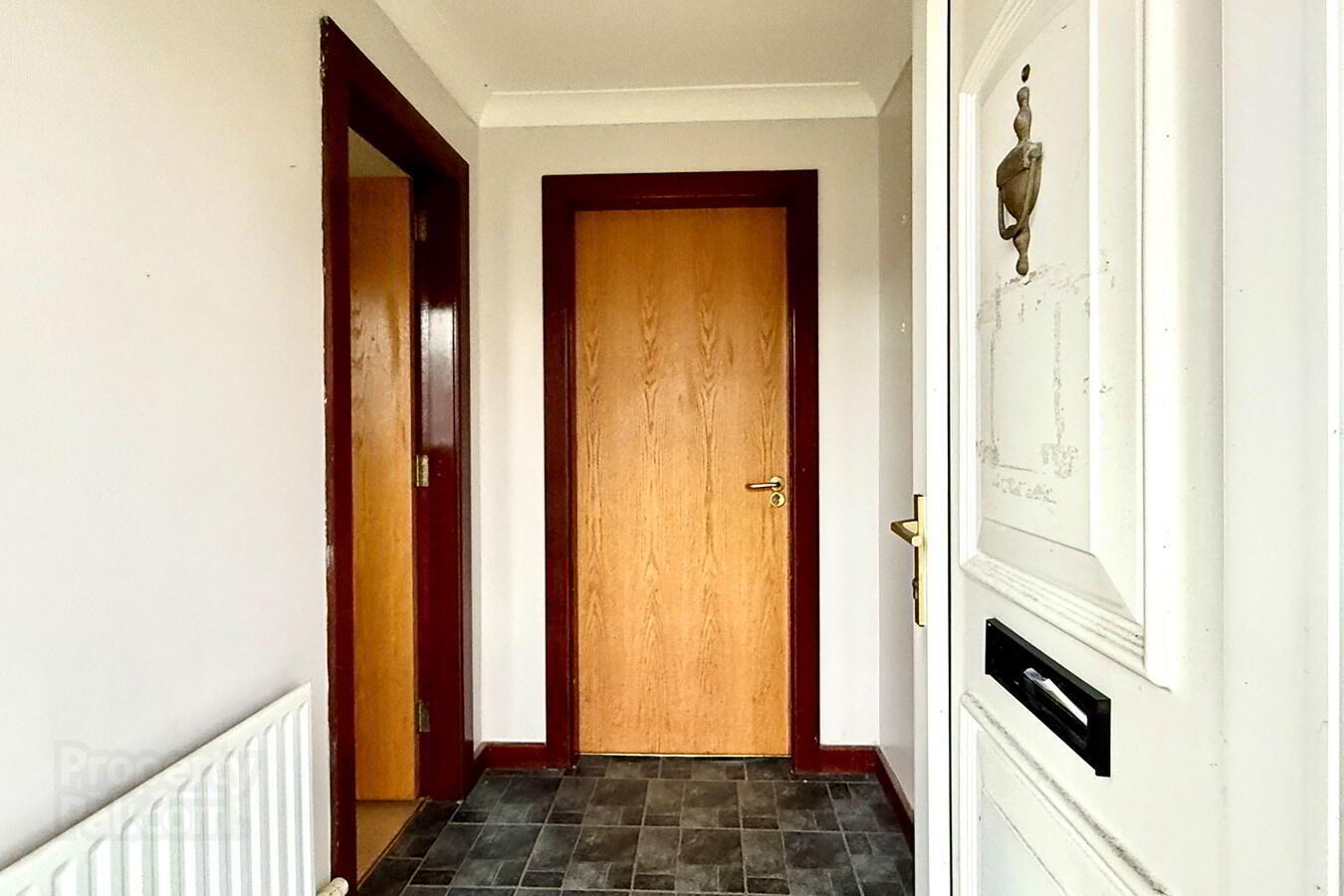
Features
- Entrance hall with downstairs w.c.,
- Lounge and open fire
- Dining room with patio doors
- Kitchen
- Utility room
- Four bedrooms
- Bathroom with white suite
- Pvc double glazed windows
- Oil fired heating
- Attached garage
<p>Spacious 4 Bedroom Detached Property With Garage</p><p>In Need of Some Refurbishment</p><p>Located In A Popular Suburban Residential Area</p><p>Just Off The Mahon Road</p><p>Convenient To Local Shops, Schools And Amenities</p>
Entrance hall07' 5" x 4' 9" (2.26m x 1.45m) PVC front door
W.C
6' 8" x 4' 10" (2.03m x 1.47m) W.C and wash-hand basin
Hallway
11' 3" x 4' 2" (3.43m x 1.27m) cloak cupboard and understairs cupboard
Walk-in cupboard
7' 2" x 4' 2" (2.18m x 1.27m)
Lounge
17' 10" x 12' 3" (5.44m x 3.73m) Marble fireplace with mahogany surround, electric stove, bay window and double doors to dining room
Dining room
13' 8" x 10' 0" (4.17m x 3.05m) patio doors
Kitchen
10' 0" x 9' 2" (3.05m x 2.79m) 10' 0" x 9' 2" (3.05m x 2.79m) High and low level units, stainless steel sink, plumbed for dishwasher, partially tiled walls
Utility room
10' 0" x 5' 3" (3.05m x 1.60m) 10' 0" x 5' 3" (3.05m x 1.60m) High and low level units, stainless steel sink, plumbed from washing machine, partially tiled walls
1st Floor Landing Hotpress
Bedroom 1
16' 2" x 12' 4" (4.93m x 3.76m) Built in mirror wardrobe, wash hand basin with vanity cupboard, bay window
Bedroom 2
15' 7" x 11' 2" (4.75m x 3.40m) Built-in wardrobe, wash hand basin with vanity cupboard
Bedroom 3
10' 0" x 7' 8" (3.05m x 2.34m) Built-in wardrobe
Bedroom 4
13' 0" x 6' 0" (3.96m x 1.83m) Built-in wardrobe
Bathroom
7' 6" x 6' 9" (2.29m x 2.06m) White suite comprising panelled bath with shower, wash hand basin, W.C., partially tiled walls
Outside
Front garden laid in lawn, brick paved driveway.
Spacious rear garden laid in lawn with patio area.
Garage
21' 0" x 9' 0" (6.40m x 2.74m) Up and over door, two outside stores


