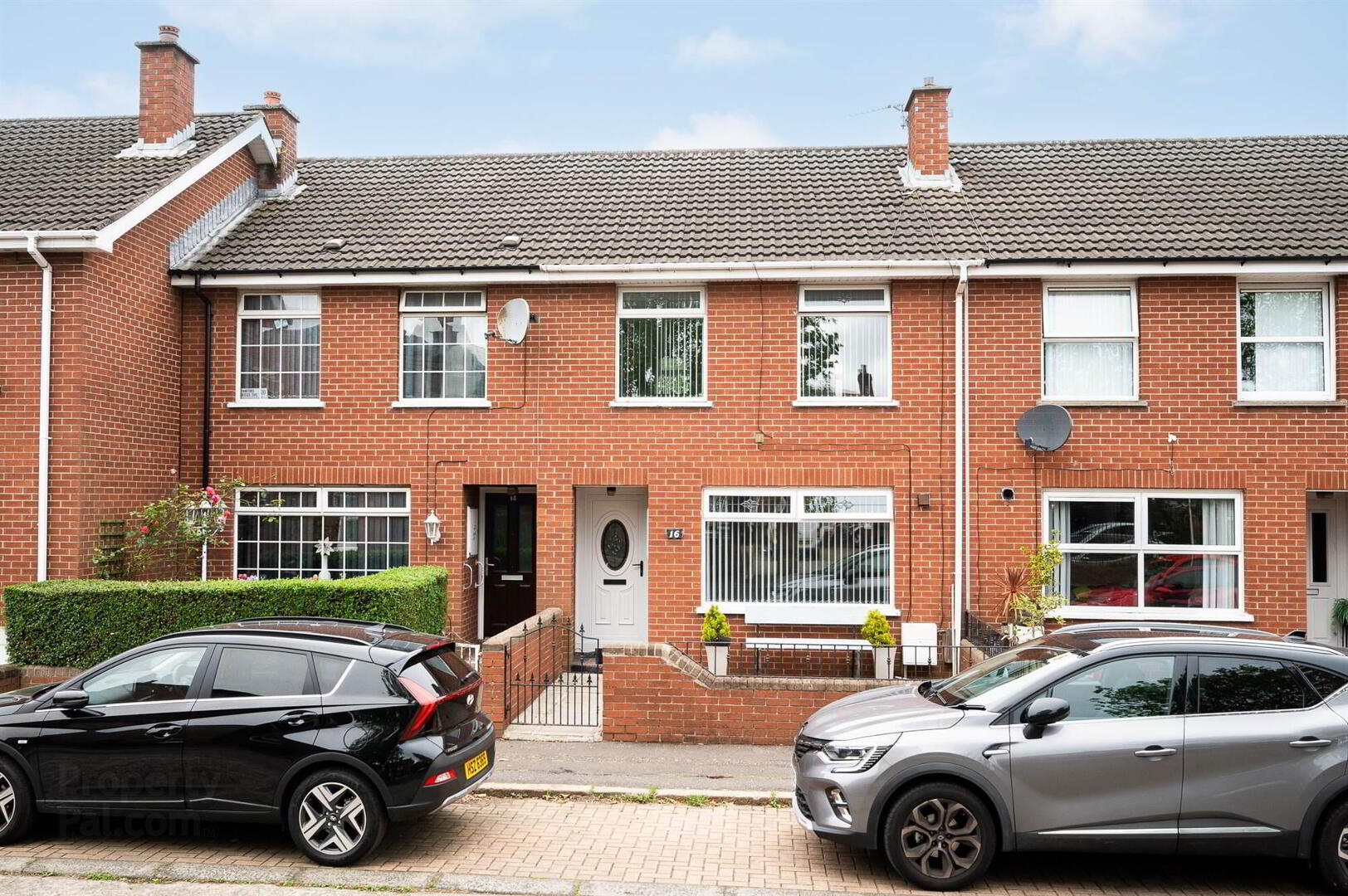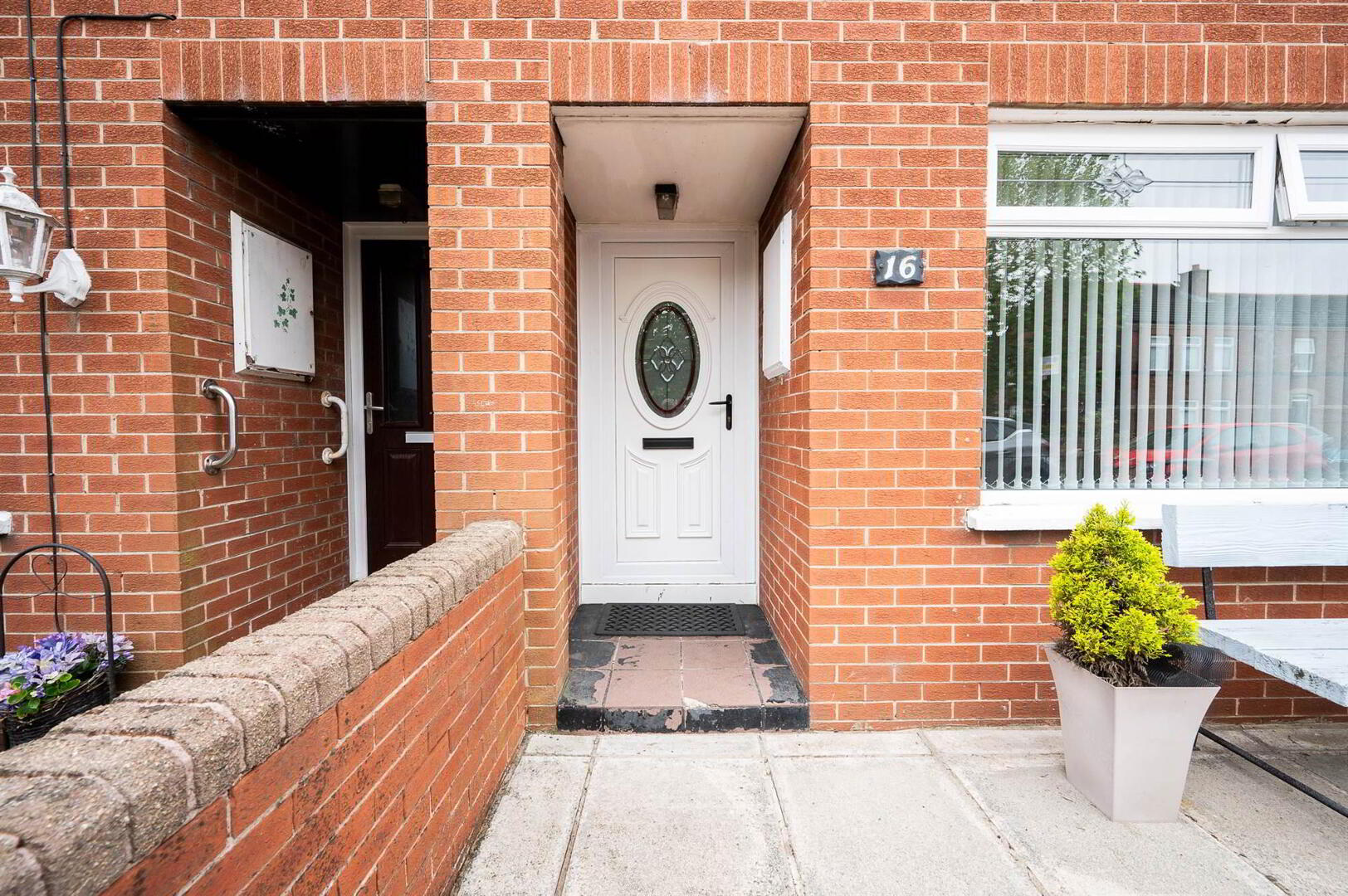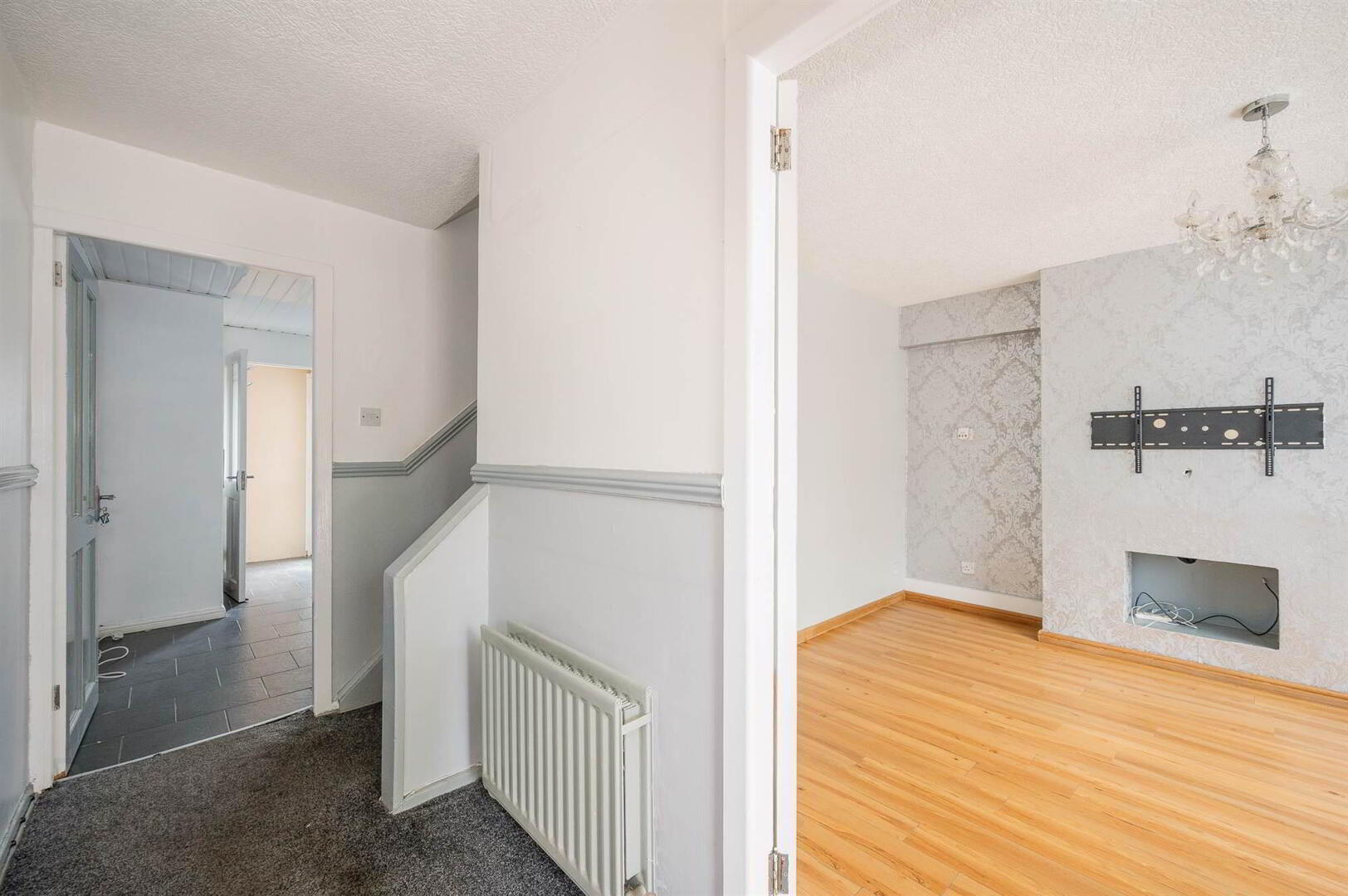


16 Chamberlain Street,
Belfast, BT5 4JE
3 Bed Mid-terrace House
Sale agreed
3 Bedrooms
1 Reception
Property Overview
Status
Sale Agreed
Style
Mid-terrace House
Bedrooms
3
Receptions
1
Property Features
Tenure
Not Provided
Energy Rating
Broadband
*³
Property Financials
Price
Last listed at Offers Around £125,000
Rates
£568.63 pa*¹
Property Engagement
Views Last 7 Days
32
Views Last 30 Days
138
Views All Time
8,852

Features
- Three Bedroom Mid-Terrace Property Located Just off the Albertbridge Road in East Belfast
- Three Well Proportioned Bedrooms
- Bright and Spacious Living Room
- Kitchen Diner with Access to Rear Porch and Private Rear Courtyard
- Fitted Bathroom with White Suite
- Enclosed Private Rear Yard and Access from Montrose Street South with Ample off Street Parking for One Car
- Gas Fired Central Heating
- UPVC Double Glazing Throughout
- Excellent Investment Opportunity
- Close Proximity to Belfast City Centre, Belfast City Airport, Ballyhackamore Village, St Georges Market and Templemore Baths
- Broadband Speed - Ultrafast
- Early Viewing Highly Recommended
In short, the property comprises of; reception hall, living room, kitchen diner, three well-proportioned bedrooms, fitted bathroom with white suite and additional built in storage. Externally there is an enclosed front forecourt and private rear courtyard with access from Montrose Street South for ample off street parking for one car. The property further benefits from gas fired central heating and UPVC double glazing throughout.
Competitively priced in today’s market, this property is likely to appeal to a range of potential buyers including investors, young professionals and first time buyers alike. We recommend viewing at your earliest convenience.
Entrance
- uPVC double glazed front door into spacious reception hall.
Ground Floor
- SPACIOUS RECEPTION HALL:
- Picture rail.
- FRONT LOUNGE:
- 3.86m x 3.66m (12' 8" x 12' 0")
Solid oak wooden floor, outlook to front. - KITCHEN / DINER:
- 4.78m x 3.23m (15' 8" x 10' 7")
Excellent range of high and low level units, laminate worktop, stainless steel sink and chrome mixer taps, space for oven, space for fridge, space for freezer, plumbed for dishwasher/washing machine, tiled floor, tongue and groove ceiling, built-in storage cupboard x two, hardwood glazed door to rear porch area. - REAR PORCH AREA:
- Tiled floor, uPVC double glazed access door to rear courtyard.
First Floor
- STAIRS TO FIRST FLOOR LANDING:
- Access hatch to roof space, picture rail, built-in storage cupboard with access to Baxi gas boiler.
- BEDROOM (1):
- 3.86m x 2.67m (12' 8" x 8' 9")
Outlook to front. - BEDROOM (2):
- 3.23m x 2.67m (10' 7" x 8' 9")
Outlook to rear, laminate wooden floor, built-in storage cupboard. - BEDROOM (3):
- 2.92m x 2.08m (9' 7" x 6' 10")
Outlook to front, laminate wooden floor, picture rail.
Outside
- REAR COURTYARD:
- Concrete yard, outside tap, outside light, access from Montrose Street South with ample off-street parking for one car.
Directions
Travelling along Albertbridge Road in the direction of Belfast City Centre, turn right on to Horby Street. Take the first left on to Bright Street, then left on to Chamberlain Street. Number 16 is located on the right hand side.






