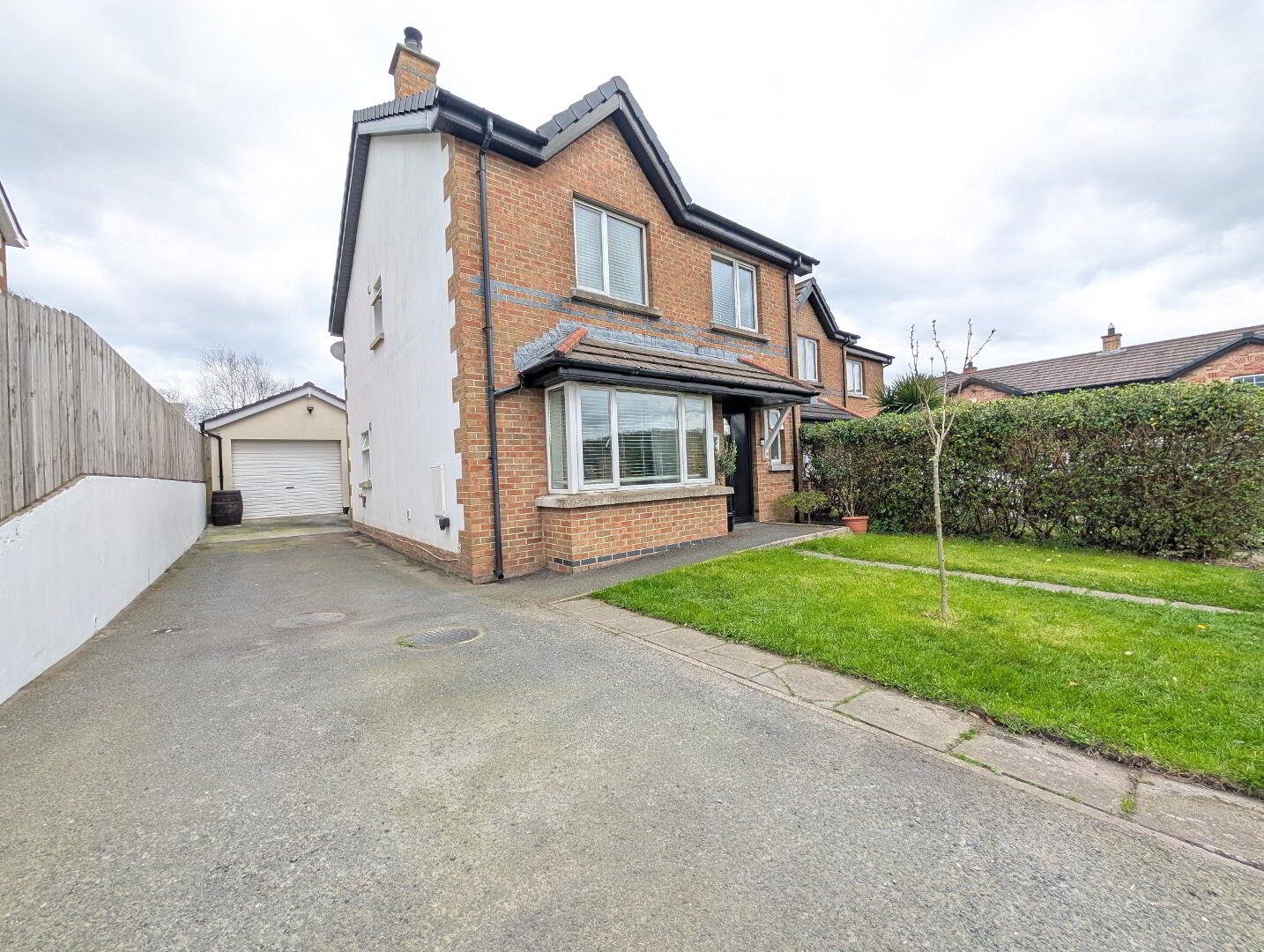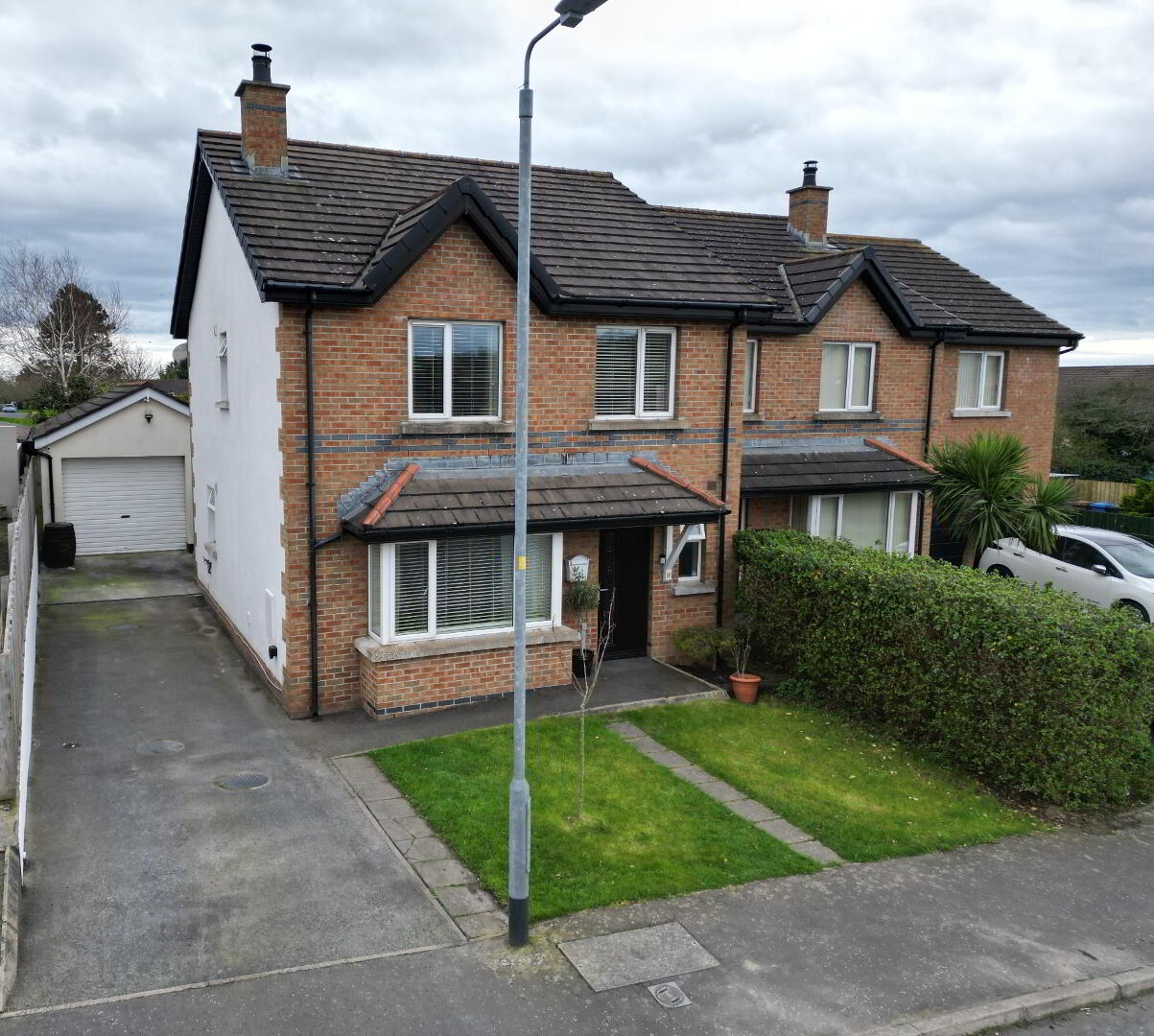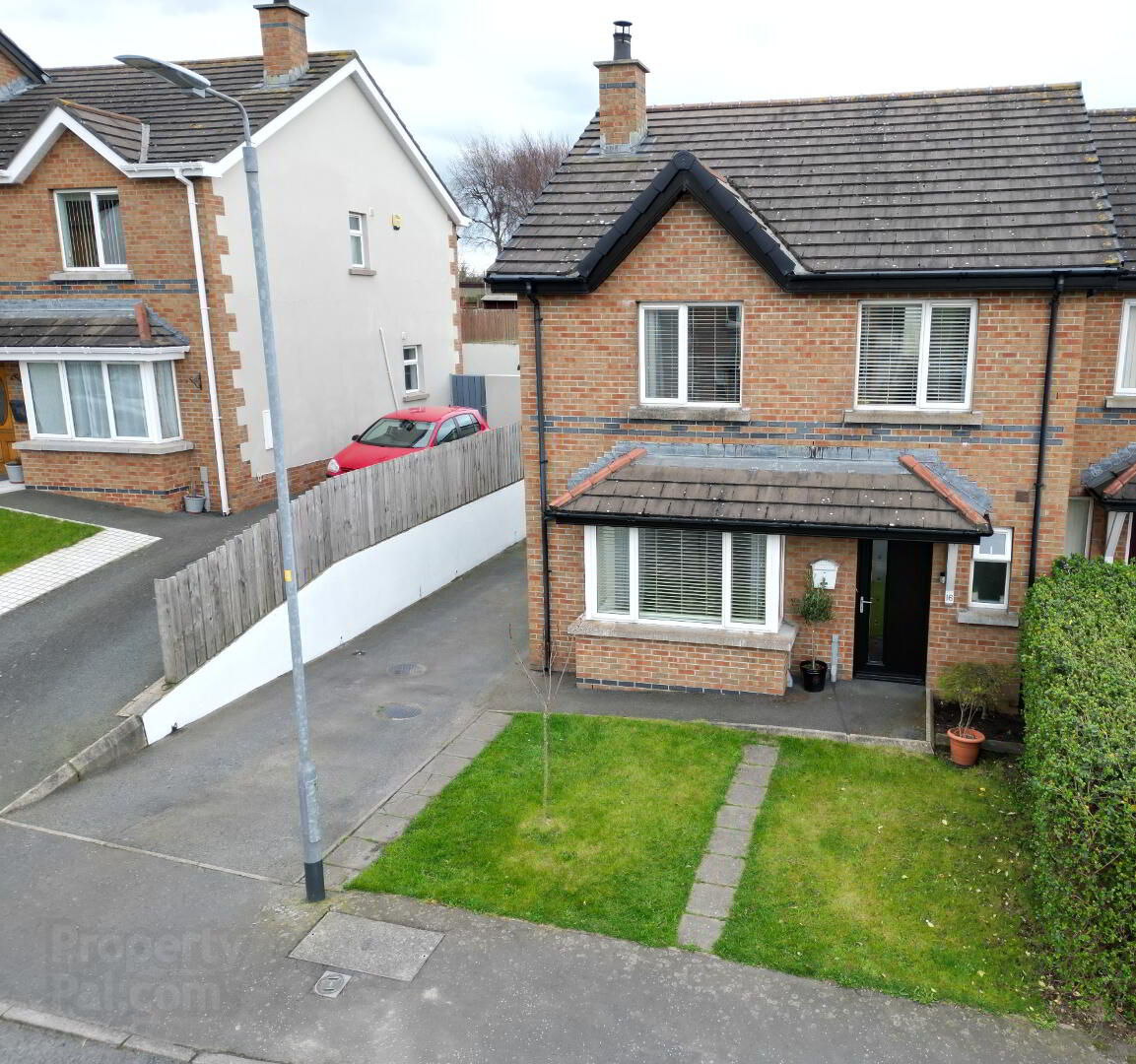


16 Castleglen Park,
Dundrum, BT33 0WL
3 Bed Semi-detached House
Offers Over £209,950
3 Bedrooms
3 Bathrooms
2 Receptions
Property Overview
Status
For Sale
Style
Semi-detached House
Bedrooms
3
Bathrooms
3
Receptions
2
Property Features
Tenure
Freehold
Energy Rating
Heating
Oil
Broadband
*³
Property Financials
Price
Offers Over £209,950
Stamp Duty
Rates
£1,020.39 pa*¹
Typical Mortgage
Property Engagement
Views All Time
2,485

Features
- Exceptionally well finished
- Extended Kitchen / Dining
- Detached garage
- Oil Fired Central Heating
- uPVC Fascia, soffit & dry verge
Set in the quaint seaside village of Dundrum, Castleglen was developed by Dunmore Construction - one of the area’s most highly regarded builders. Blending a mixture of young families and those who have downsized, the development is beautifully well maintained and inviting. Gourmet restaurants and Murlough nature reserve on your doorstep with Newcastle only minutes away, Dundrum is becoming much sought after.
16 Castleglen Park has been upgraded throughout, the highlight a recently extended bespoke kitchen dining space opening out to rear gardens, whilst also being one of the only properties within the development to benefit from a detached garage. Beautifully presented, we expect interest to be considerable with early viewing highly recommended.
ACCOMMODATION
(All measurements are approximate)
Entrance Hall
Composite door with five-point locking system opening into hallway with solid wood floor and leading off to...
W.C
6’4” x 3’14” (1.96m x 0.96m at widest) Mosaic porcelain floor tile, button flush WC, contemporary vanity unit housing slim line WHB with mono tap
Lounge
15’5” x 12’7” (4.73m x 3.87m at widest) Carpet, inset wood burning stove with log store below, rustic railway sleeper mantle, bespoke hand-crafted panelling to feature wall, inset cabinets and shelving
Kitchen / Dining
17’7” x 20’0” (5.39m x 6.09m at widest) Highly polished porcelain floor tile, recessed spot lighting with dimmer, range of high & low level dove grey soft closing shaker units, ‘butchers block’ work surfaces with mosaic tile splashback, integrated eye level Neff oven / grill / 4 ring gas hob with concealed overhead extractor, integrated fridge / freezer, feature island with contemporary 1 ½ bowl sink with mono tap & drainer, feature pendant lighting above island and dining area, utility closet plumbed for washing machine, recessed spot lighting, vaulted ceiling with Velux windows, sliding patio doors opening to rear gardens
First Floor
Carpeted staircase with handcrafted banister onto landing and leading off to 3 x bedroom (1 en-suite), bathroom, hot-press
Bedroom 1 (Master)
11’5” x 12’6” (3.51m x 3.83m at widest) Carpet, fitted wardrobes with contemporary high gloss doors, front facing
En-suite – 8’5” x 3’8” (2.58m x 1.15m at widest) Oak plank porcelain floor tile, white suite comprising button flush WC, shower enclosure with slimline tray and Mira electric shower
Bedroom 2
10’2” x 11’7” (3.10m x 3.56m at widest) Carpet, rear facing
Bedroom 3
7’8” x 7’5” (2.37m x 2.29m at widest) Carpet, bulkhead storage, front facing
Bathroom
7’7” x 5’6” (2.34m x 1.71m at widest) White suite comprising button flush WC, contemporary high gloss vanity unit housing WHB with mono tap, P shaped ‘shower bath’ with overhead thermostatic shower and screen, feature hexagon porcelain ‘rain forest’ floor tile, porcelain mono block wall tile
Roof-space
Pull-down ladder up to floored attic, light
External
Front - Tarmac driveway, front lawn with mature shrubbery and saplings
Rear - Enclosed garden with Tobermore paved pathway and raised patio area, manicured lawn, raised flower beds enclosed with rustic railway sleepers
Garage - Roller door to front and hardwood door with glazed panel to side, seperated into two workspaces, additional attic storage, plumbed, light & power
PLEASE NOTE: All measurements quoted are approximate and are for general guidance only. Any fixtures, fittings, services, heating systems, appliances or installations referred to in these particulars have not been tested and therefore no guarantee can be given that they are in working order. Photographs and description have been produced, in good faith, for general information but it cannot be inferred that any item shown is included with the property.
The Vendor does not make or give and neither Welet Wesell nor any person in their employment has any authority to make or give any representation or warranty whatever in relation to this property.

Click here to view the 360 tour


