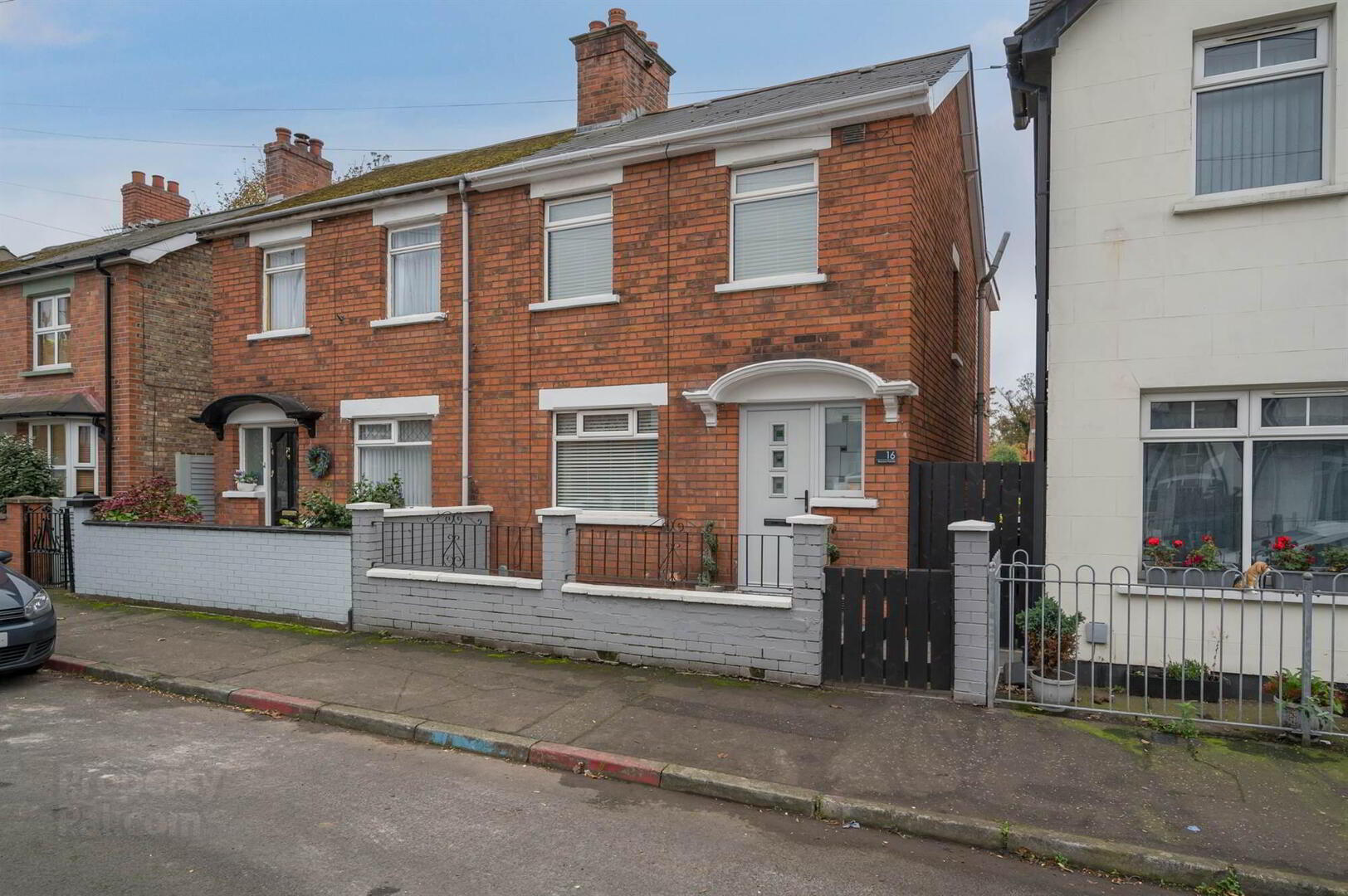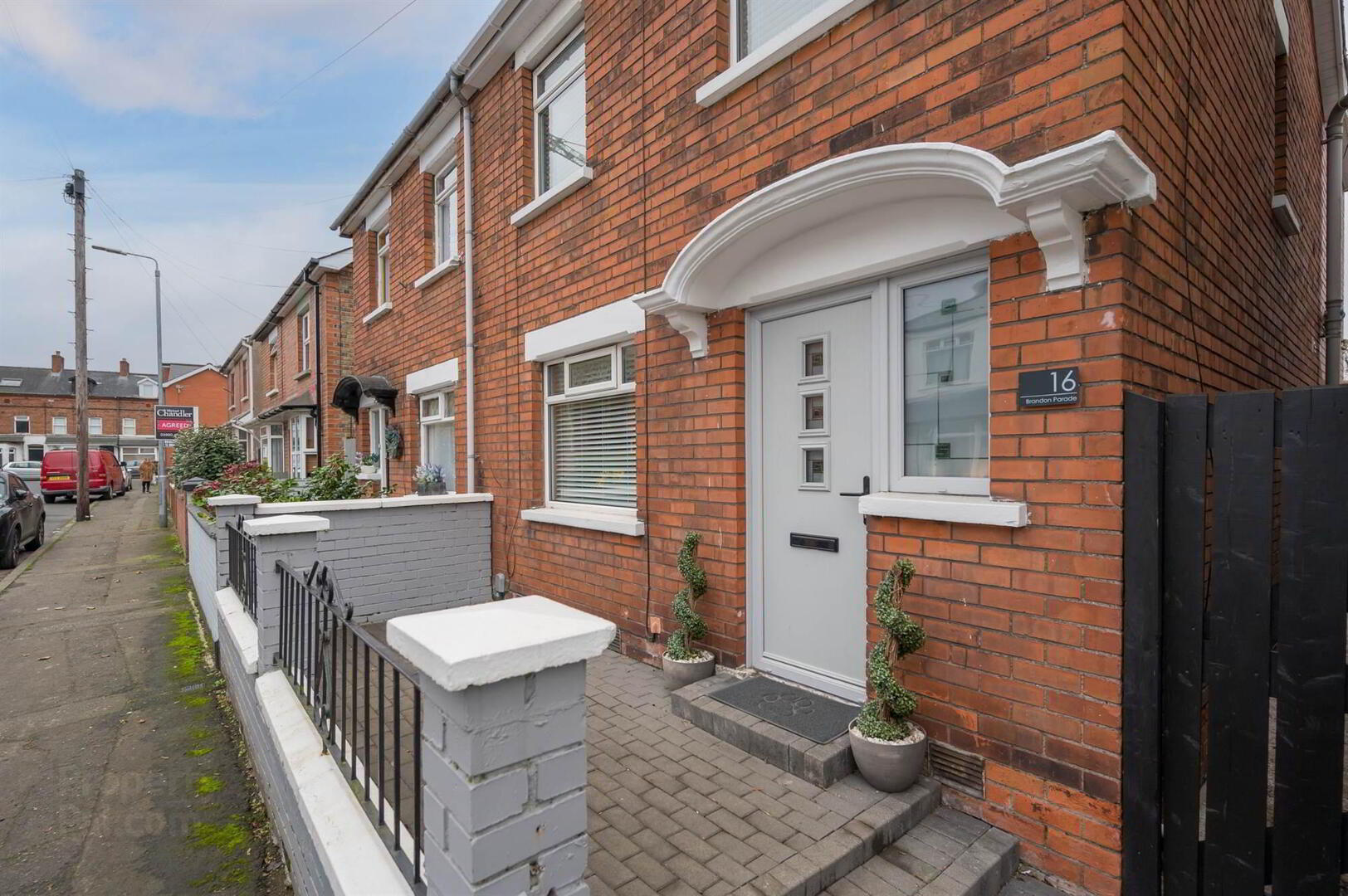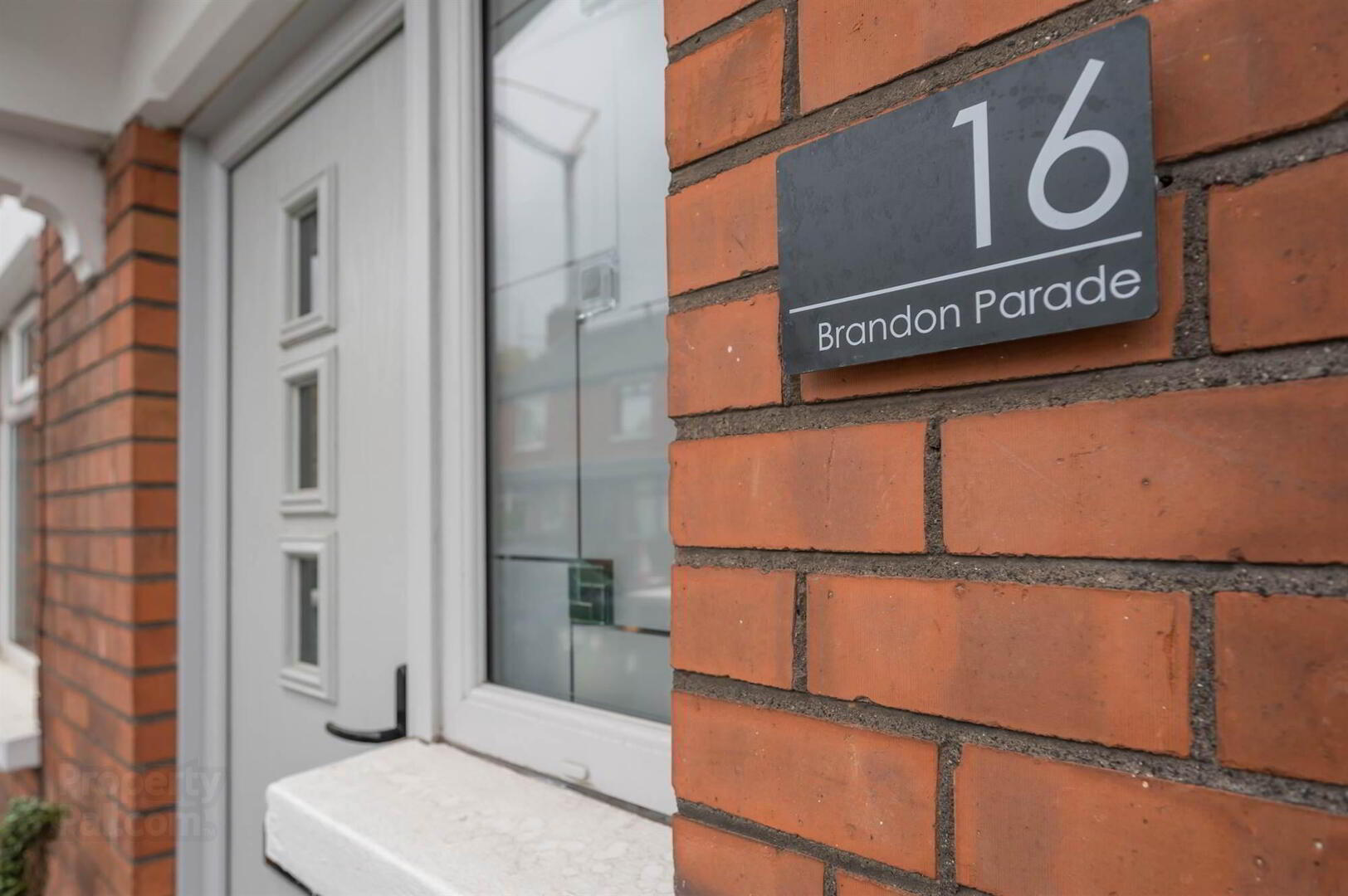


16 Brandon Parade,
Belfast, BT4 1JH
3 Bed Semi-detached Villa
Offers Over £169,950
3 Bedrooms
2 Receptions
Property Overview
Status
For Sale
Style
Semi-detached Villa
Bedrooms
3
Receptions
2
Property Features
Tenure
Not Provided
Energy Rating
Heating
Oil
Broadband
*³
Property Financials
Price
Offers Over £169,950
Stamp Duty
Rates
£1,046.27 pa*¹
Typical Mortgage
Property Engagement
Views Last 7 Days
1,569
Views All Time
4,627

Features
- Extended, semi detached home in popular location
- Three well-proportioned bedrooms
- Living room to front
- Modern kitchen with appliances, open plan to:
- Sitting & dining area and double doors to rear
- Luxury family bathroom suite on first floor
- Enclosed rear garden with southerly aspect
- OFCH / Double glazing throughout
- Excellent local amenities in Belmont & Ballyhackamore close by
- Transport links to Belfast City Centre
- Walking distance to Victoria Park
Extended and well maintained over recent years, the ground floor comprises living room, kitchen with open plan aspect to additional living and dining areas. The first floor has three good-sized bedrooms and a large family bathroom. The rear garden is positioned to avail of the sun, making it a great space to entertain and enjoy the summer evenings.
Early viewing is highly recommended to appreciate all this fine home has to offer.
Ground Floor
- uPVC front door to . . .
- ENTRANCE HALL:
- Wood flooring. Understairs storage cupboard.
- LIVING ROOM:
- 3.23m x 3.18m (10' 7" x 10' 5")
Wood flooring. - KITCHEN:
- 5.23m x 2.31m (17' 2" x 7' 7")
Range of high and low level units. Work surfaces. 1.5 bowl stainless steel sink with mixer tap. Double oven. Five ring gas hob. Extractor fan. Plumbed for washing machine. Plumbed for dishwasher. Space for fridge freezer. Under counter lights. Tiled splashback. Tiled floor. Open to . . . - DINING AREA:
- 3.18m x 3.15m (10' 5" x 10' 4")
Wood flooring. Skylight windows. Spotlights. uPVC double doors to rear.
First Floor
- LANDING:
- Access to roofspace. Storage cupboard with shelving.
- PRINCIPAL BEDROOM:
- 3.1m x 2.84m (10' 2" x 9' 4")
Outlook to front. - BEDROOM (2):
- 3.07m x 2.84m (10' 1" x 9' 4")
Outlook to rear. - BEDROOM (3):
- 1.91m x 1.8m (6' 3" x 5' 11")
Wooden floor. - BATHROOM:
- White suite comprising dual flush wc. Vanity unit with ceramic sink and mixer tap. Wall-mounted mirror. Shower cubicle with electric shower. Panelled bath with chrome mixer tap. Part tiled walls. Tiled floor.
Outside
- FRONT:
- Enclosed front forecourt.
- REAR:
- Enclosed southerly facing gardn laid in pavers. Housing for oil boiler. uPVC oil tank. Outside light and tap.
Directions
Driving down Pims Avenue from the Holywood Road, turn right in to Connsbrook Avenue and immediately left on to Brandon Parade. Number 16 is on your left hand side.




