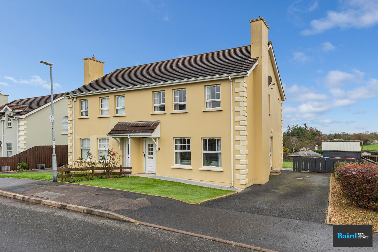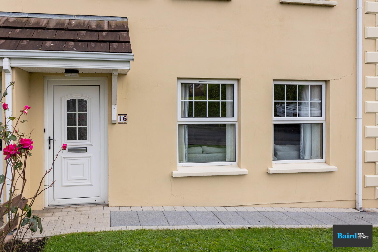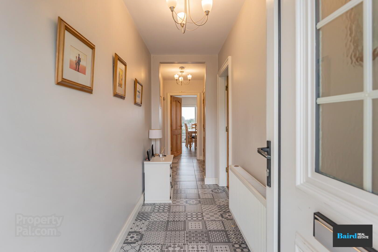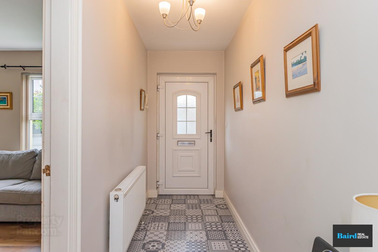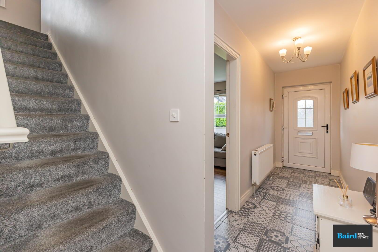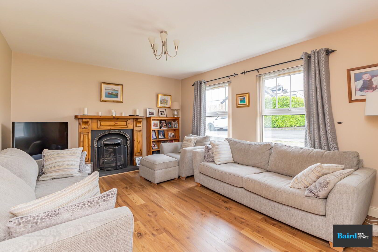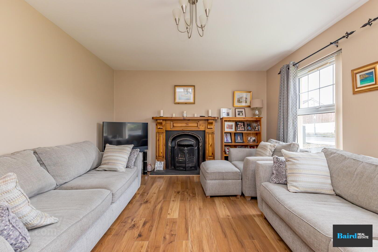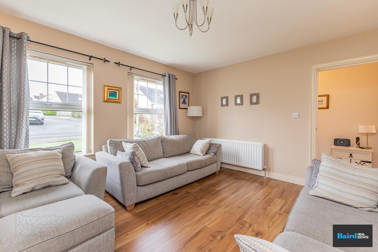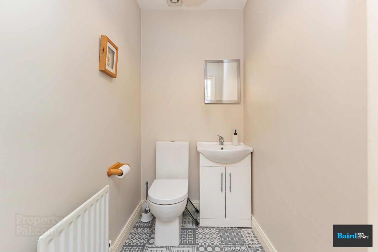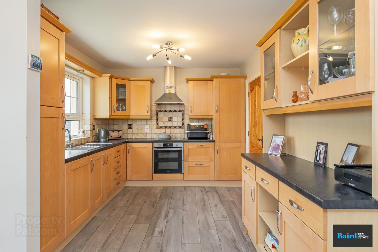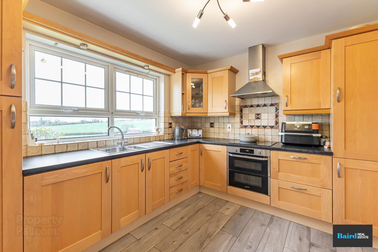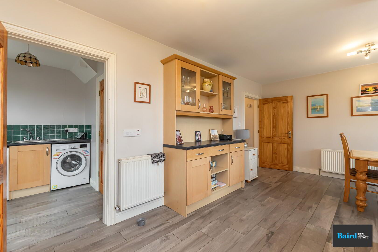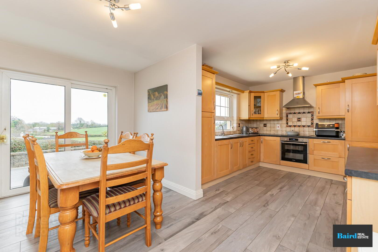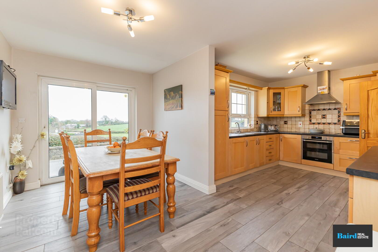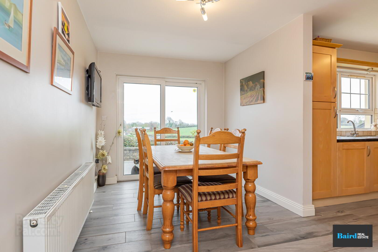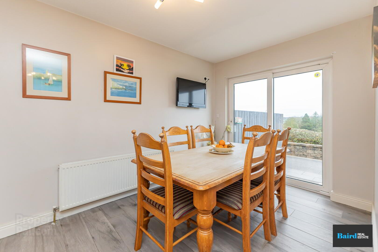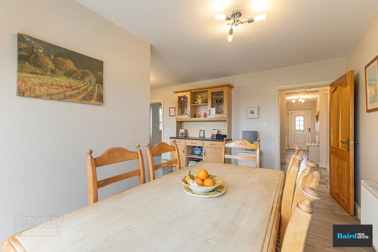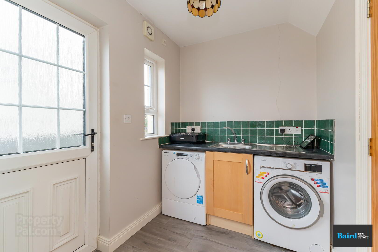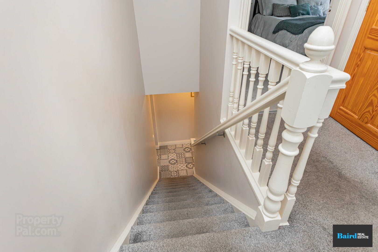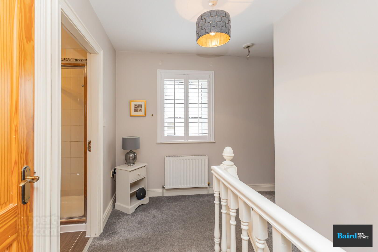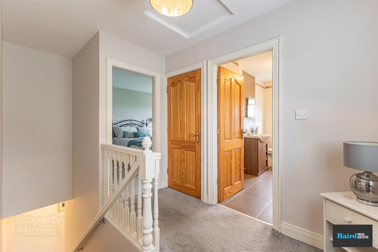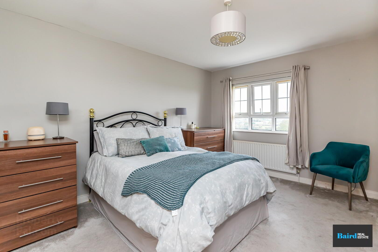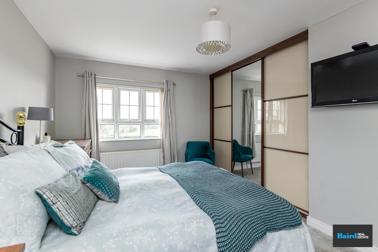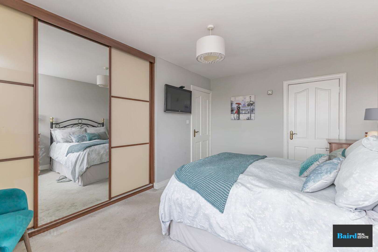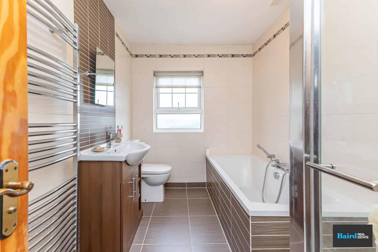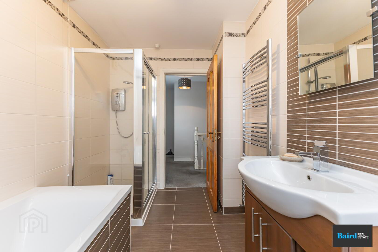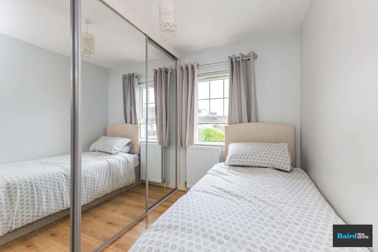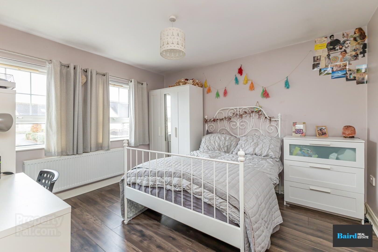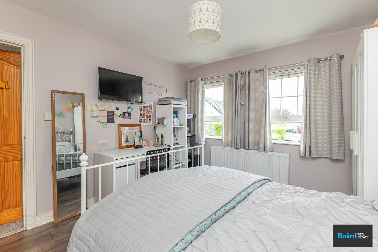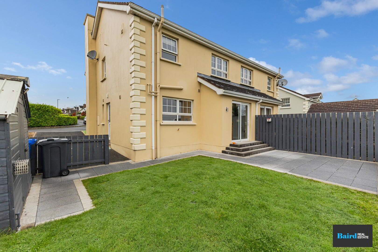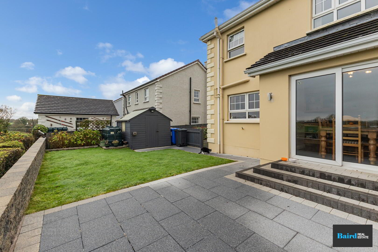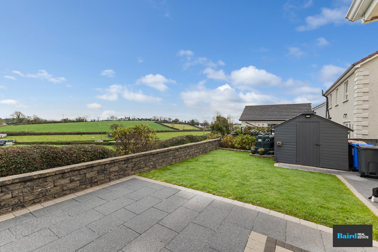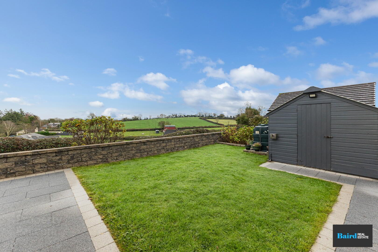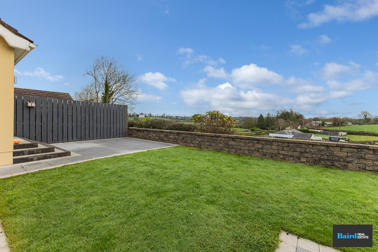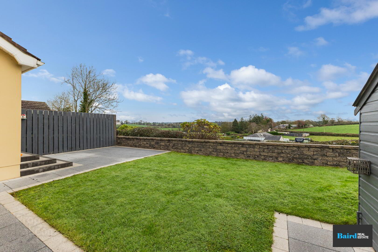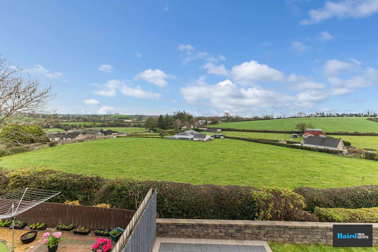16 Bracken Ridge,
Newmills, Dungannon, BT71 4TN
3 Bed Semi-detached House
Offers Over £159,950
3 Bedrooms
2 Bathrooms
1 Reception
Property Overview
Status
For Sale
Style
Semi-detached House
Bedrooms
3
Bathrooms
2
Receptions
1
Property Features
Tenure
Not Provided
Heating
Oil
Broadband
*³
Property Financials
Price
Offers Over £159,950
Stamp Duty
Rates
£995.61 pa*¹
Typical Mortgage
Legal Calculator
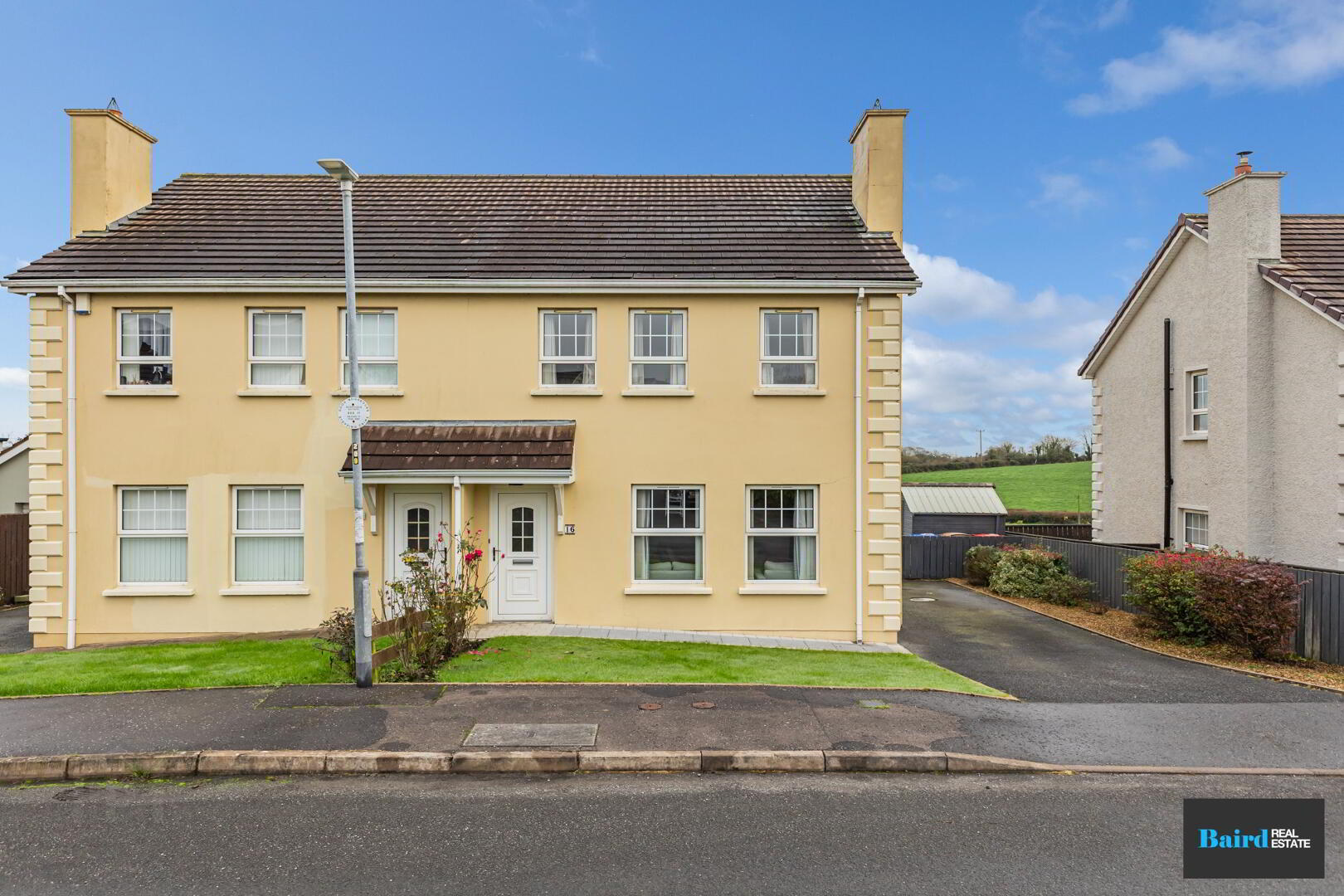
A fantastic opportunity for first time buyers or young families to purchase this superb semi detached home within the Bracken Ridge development in Newmills village. This beautiful home offers three spacious bedrooms, utility room, downstairs W.C and a beautiful open plan kitchen dining room. The first floor enjoys three bedrooms and a family bathroom. Externally there is a superb rear garden enjoying stunning views across the County Tyrone countryside. To view please give Baird Real Estate a call on 02887880080.
Key Points:
- 3 Bedroom Semi Detached home
- PVC double glazed windows throughout
- Oil fired central heating
- Stunning views across the County Tyrone countryside to the rear of the property
- Off street parking
- Patio area to rear
- Open fireplace
Accomodation Comprises:
Entrance Hallway: 1.26m x 6.03m
PVC front door, Decorative tiled flooring, Double panel radiator, Power points, W.C off, leading to stair way which is carpeted.
Living Room: 4.48m x 3.67m
Laminate wooden flooring, Double panel radiator, Power points, TV point, Open fireplace with wooden surround and mantle, tiled hearth and cast-iron inset.
W.C: 1.22m x 1.61m
Decorative tiled flooring, Single panel radiator, White ceramic W.C and wash hand basin with vanity unit, Extractor fan.
Open Plan Kitchen/Dining Room: 4.45m x 5.86m (at widest points)
Wood effect tiled flooring, double panel radiator, PVC sliding patio doors, power points, tv point, range of high and low level kitchen storage units with 1.5 bowl stainless steel sink, tiled splashback, integrated Samsung electric fan oven and four ring hob, extractor hood, double panel radiator, integrated fridge freezer.
Utility Room: 2.23m x 1.79m
Wood effect tiled flooring, double panel radiator, PVC door to side driveway, under counter storage, Plumbed for washing machine and space for dryer, 1 bowl stainless steel sink, Tiled splashback, Power points, Extractor fan, Storage cupboard off.
Storage cupboard: 2.24m x 0.89m
Rolex flooring, Shelving.
First floor
Landing: 3.14m x 2.41m
Carpeted, Double panel radiator, Power points, hot press off which is shelved.
Bedroom 1: 3.03m x 4.30m
Carpeted, Single panel radiator, Power points, Tv point, Storage cupboard off which is shelved (1.67m x 0.87m), Slide robes partially mirrored with shelving and drawers built in.
Bathroom: 3.14m x 2.00m
Tiled flooring, white ceramic W.C and wash hand basin with vanity unit, wall mounted mirror, fully tiled walls, chrome heated towel rail, bath with tiled panelling, extractor fan, corner shower with Redring electric shower unit.
Bedroom 2: 3.67m x 3.33m
Laminate wooden flooring, double panel radiator, power points, tv point.
Bedroom 3: 2.43m x 2.57m
Laminate wooden flooring, double panel radiator, power points, built in mirrored slide robes with shelving.
Exterior
Front garden in lawn, Paved walkway to front door, Tarmac driveway to side with space for two cars, Stoned bedded area, Rear garden in lawn, Paved walkway and patio area with superb countryside views, Garden shed, Bedded area with shrubs, outside water tap, Rear stone wall at back boundary.
*Note*
These particulars are given on the understanding that they will not be construed as a part of a Contract, Lease or Conveyance. All measurements, as well as Rates, provided are approximate and whilst every care has been taken in accumulating this information, Baird Real Estate can give no certainty as to the accuracy thereof. We recommend that all interested parties and purchasers satisfy themselves regarding the details provided. Digital images may, on occasion, include the use of a wide-angle lens. Please ask if you have any queries about any of the images shown, prior to viewing. Where provided, floor plans are shown purely as an indication of layout. They are not scale drawings and should not be treated as such. Baird Real Estate have not tested any systems, services or appliances that may be contained within the property including the heating systems, where applicable and no warranties are given by the Vendor, Baird Real Estate or any third party employed by Baird Real Estate.


