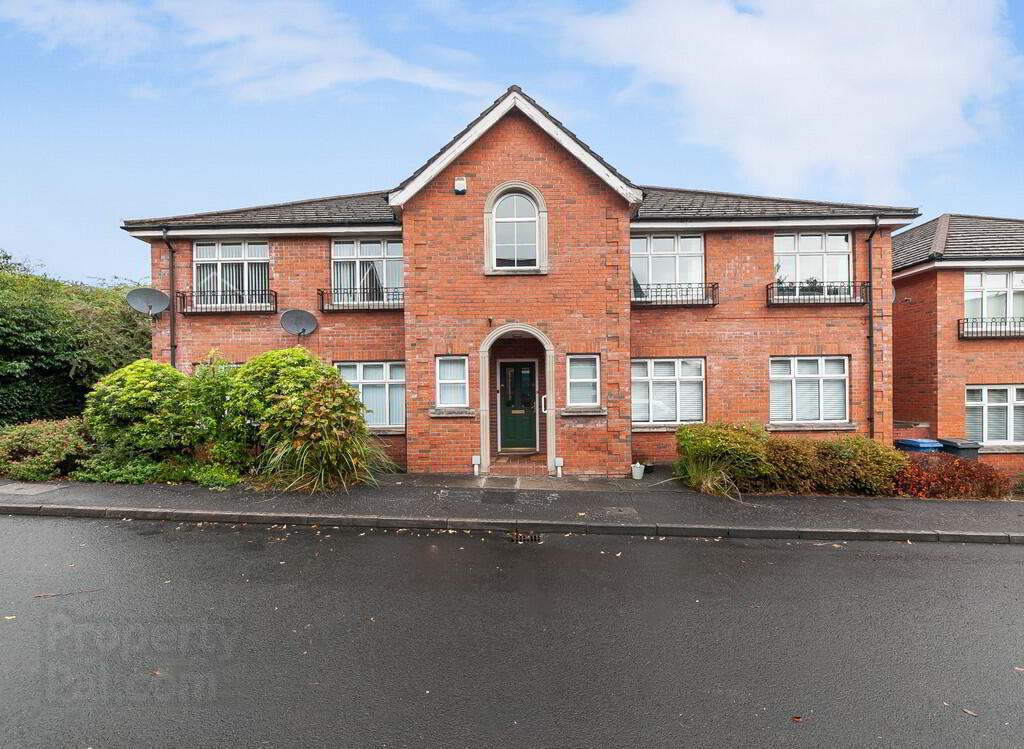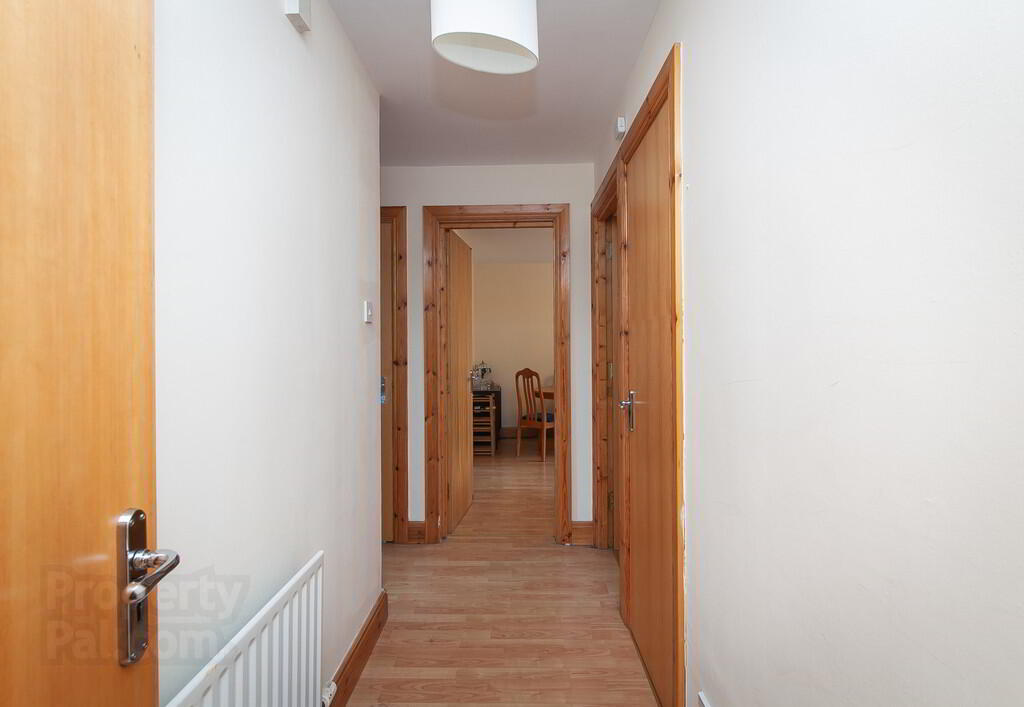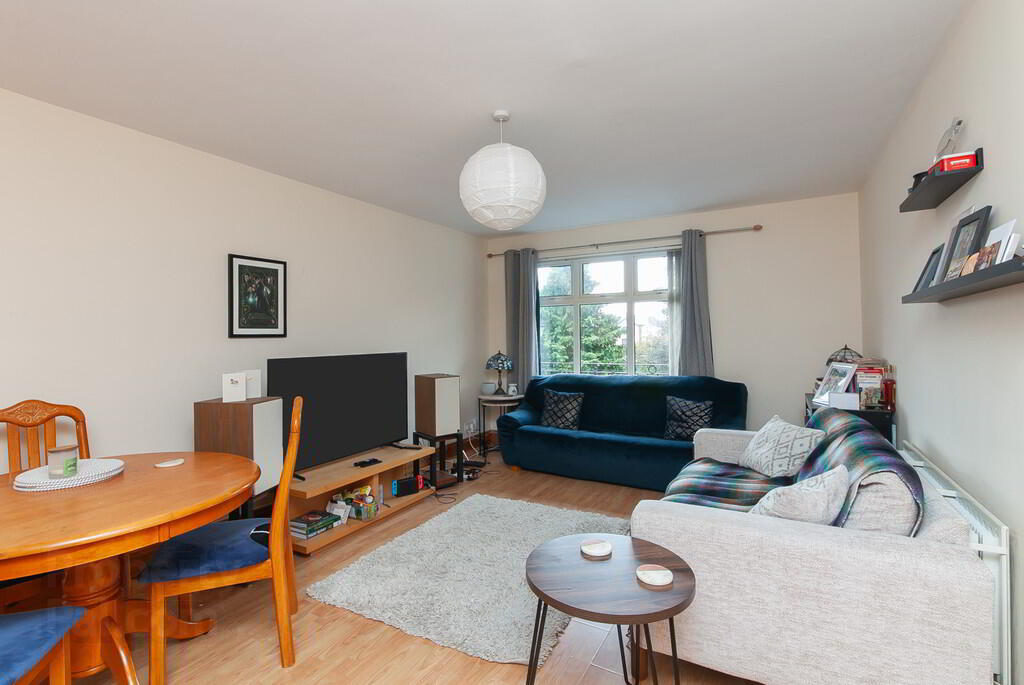


16 Ben Eden Park,
Antrim Road, Belfast, BT15 4GS
2 Bed Apartment
Offers Over £149,950
2 Bedrooms
1 Bathroom
1 Reception
Property Overview
Status
For Sale
Style
Apartment
Bedrooms
2
Bathrooms
1
Receptions
1
Property Features
Tenure
Not Provided
Energy Rating
Broadband
*³
Property Financials
Price
Offers Over £149,950
Stamp Duty
Rates
£864.31 pa*¹
Typical Mortgage
Property Engagement
Views Last 7 Days
316
Views Last 30 Days
1,287
Views All Time
9,753

Features
- 1st Floor Apartment in a Prime Location
- Good Sized Lounge
- Fitted Kitchen
- 2 Bedrooms
- Bathroom with White Suite
- Well Presented Throughout
- Gas Central Heating/Double Glazed Windows
- Well Maintained Communal Grounds & Parking
- Convenient to Amenities Including Shops, Public Transport and Leading Schools
- Ideal for Investors and Owner Occupiers
The property is well presented and tastefully decorated by its current owners providing spacious accommodation with a feeling of warmth throughout.
The well proportioned accommodation briefly comprises an entrance hall, good sized lounge, separate kitchen, two bedroom and a bathroom with white suite.
In addition, the property benefits from gas central heating, double glazed windows and well maintained communal grounds and parking area.
Located in a quiet yet convenient location close to many local amenities including shops and public transport services this property is ideal for both owner occupiers and investors and viewing is highly recommended.
Communal front door leading to communal staircase to 1st floor, front door to entrance hall.
ENTRANCE HALL Laminate wood effect floor, storage cupboard and airing cupboard with gas fired boiler.
LOUNGE 17' 6" x 11' 9" (5.33m x 3.58m) Laminate wood effect floor.
KITCHEN 9' 2" x 8' 3" (2.79m x 2.51m) Range of high and low level units, work surfaces, single drainer stainless steel sink unit with mixer tap, 4 ring hob with electric oven under and extractor fan over, space for fridge/freezer, plumbed for washing machine, part tiled walls, tiled floor.
BEDROOM 13' 6" x 11' 1" (4.11m x 3.38m) Laminate wood effect floor, built in robe and storage, walk in storage room.
BEDROOM 2 10' 0" x 9' 2" (3.05m x 2.79m) Laminate wood effect floor.
BATHROOM White suite comprising panelled bath with splash tiling and Redring shower, low flush WC, pedestal wash hand basin with splash tiling, tiled floor and extractor fan.
OUTSIDE Well maintained communal grounds and parking areas.





