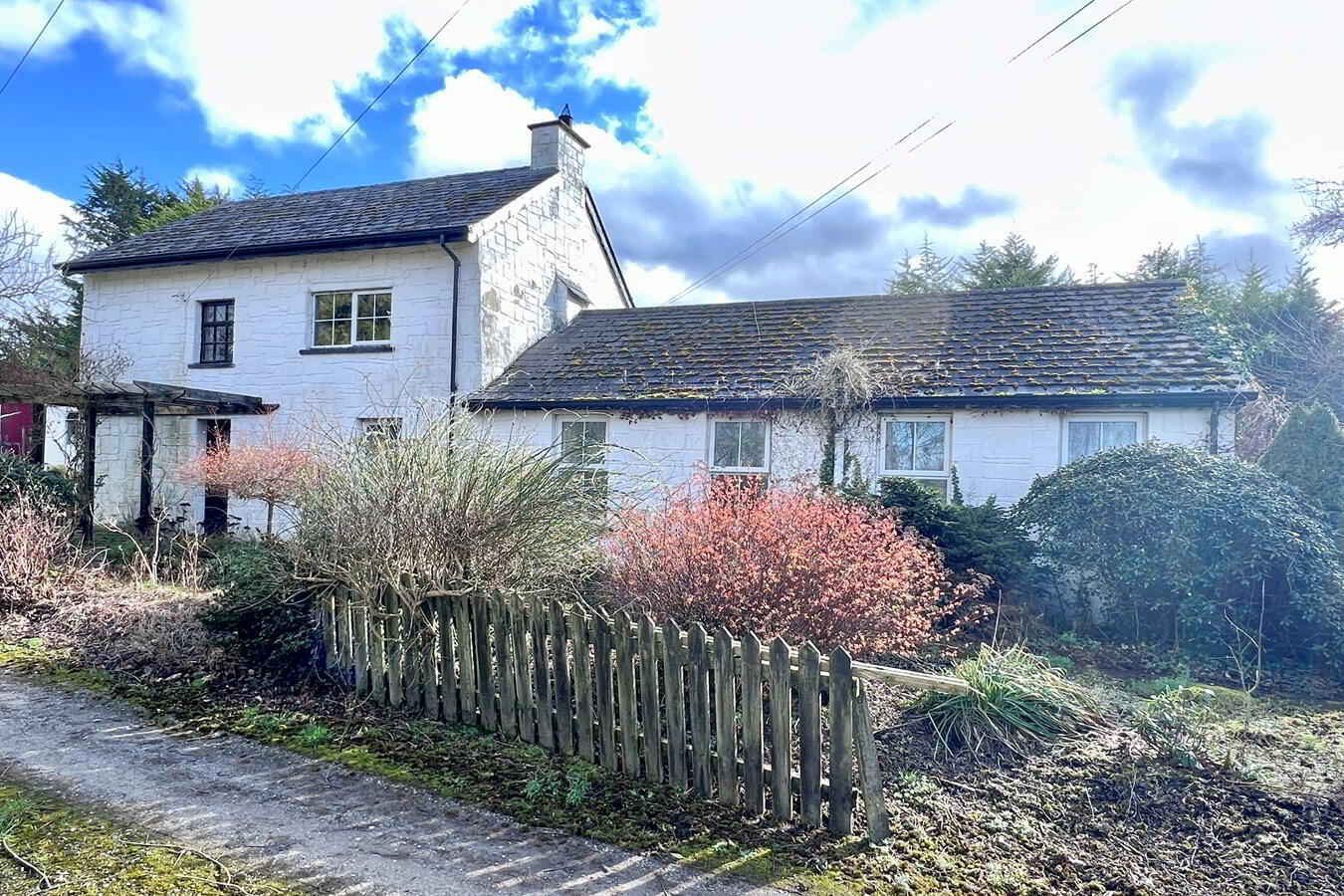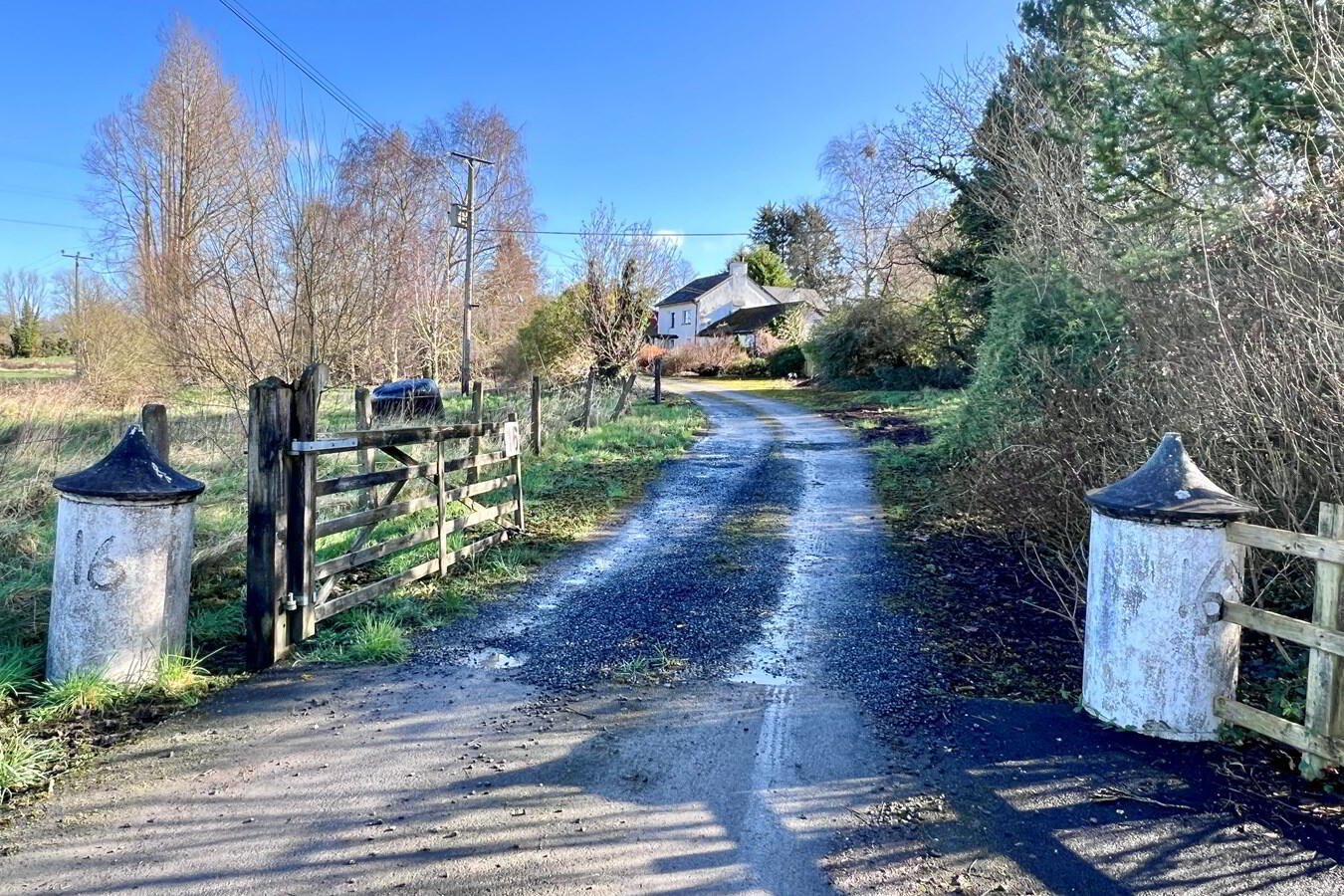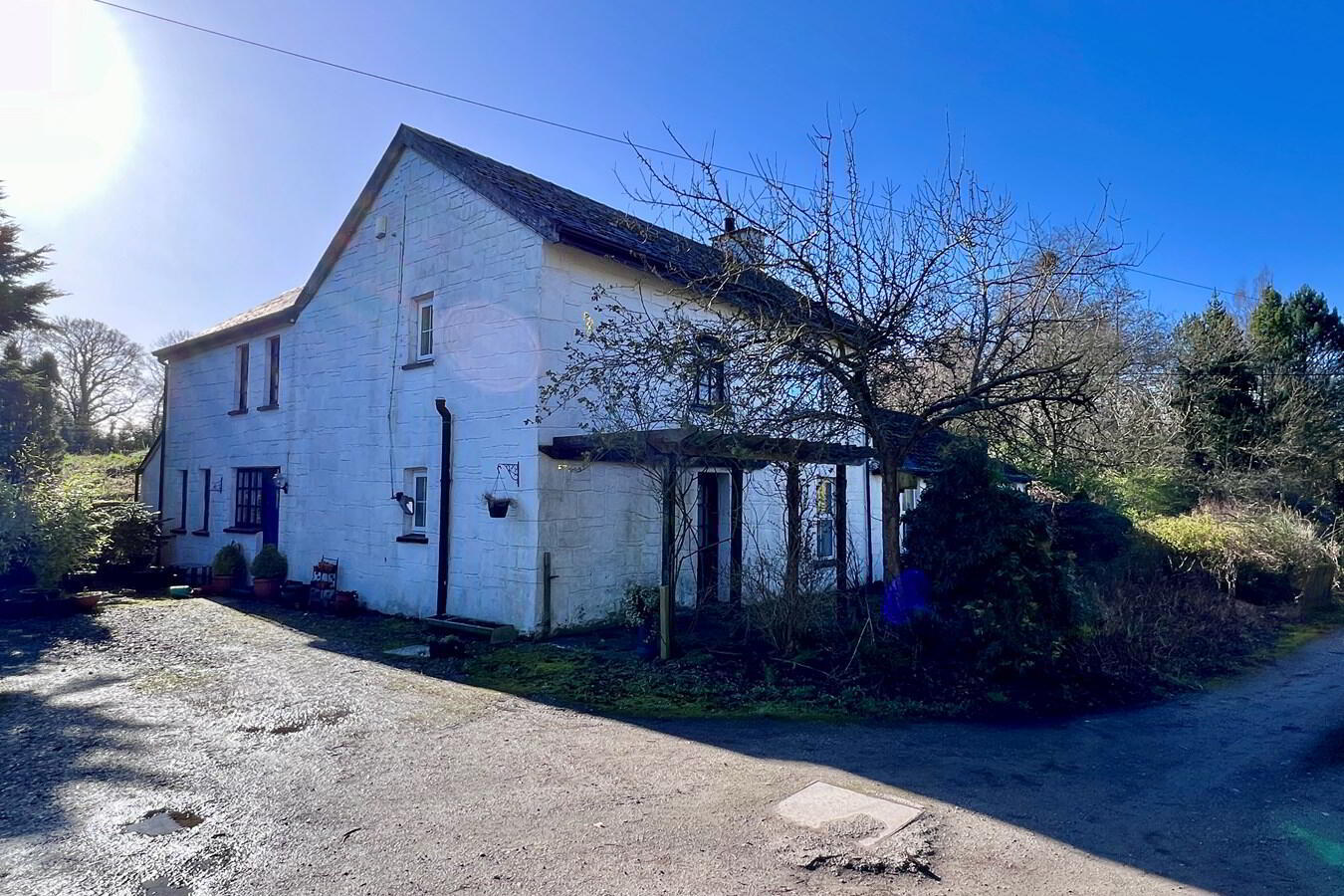


16 Battlehill Road,
Portadown, BT62 4ER
3 Bed Detached House
Guide Price £180,000
3 Bedrooms
2 Bathrooms
2 Receptions
Property Overview
Status
For Sale
Style
Detached House
Bedrooms
3
Bathrooms
2
Receptions
2
Property Features
Tenure
Freehold
Energy Rating
Broadband
*³
Property Financials
Price
Guide Price £180,000
Stamp Duty
Rates
£1,566.90 pa*¹
Typical Mortgage
Property Engagement
Views Last 7 Days
799
Views Last 30 Days
2,275
Views All Time
28,440

Features
- Entrance hall
- Lounge (on first floor)
- Dining room (on first floor)
- Kitchen (on first floor)
- 3 Bedrooms (on ground floor)
- Jack & Jill ensuite
- Bathroom with bath and separate shower (on ground floor)
- Utility room
- Study / home office (on ground floor)
- Oil central heating (with link-up from fireplace with back boiler)
Spacious 3 Bedroom Detached Country Cottage
Located In A Popular Rural Area Just Outside Portadown
' CASH BUYERS ONLY '
GROUND FLOOREntrance hall
16' 9" x 3' 4" (5.11m x 1.02m) ½ Glazed timber front door, painted T&G panelled ceiling, under-stairs storage cupboard
Bathroom
10' 1" x 6' 5" (3.07m x 1.96m) White suite comprising panelled bath, corner shower cubicle, wash hand basin & w.c., painted T&G ½ panelled walls, painted T&G panelled ceiling, tiled floor
Bedroom 1
12' 11" x 10' 1" (3.94m x 3.07m) Built-in wardrobes
Utility room
14' 3" x 9' 10" (4.34m x 3.00m) Fitted shelved units with worktop, plumbed for washing machine, tiled floor, door to study/home office
Study / home office
14' 2" x 9' 5" (4.32m x 2.87m) Tiled floor
Rear hallway
43' 6" x 4' 3" (13.26m x 1.30m) Two built-in wardrobes
Bedroom 2
13' 10" x 11' 5" (4.22m x 3.48m) Built-in wardrobe, T&G panelled ceiling
Jack & Jill ensuite
8' 7" x 3' 6" (2.62m x 1.07m) Accessed from bedrooms 2 & 3, white suite comprising tiled shower cubicle, wash hand basin & w.c.,
Bedroom 3
14' 0" x 11' 7" (4.27m x 3.53m) Built-in wardrobe, built-in storage cupboard, T&G panelled ceiling
FIRST FLOOR
Landing
6' 3" x 3' 8" (1.91m x 1.12m) Feature stone wall, T&G panelled ceiling
Lounge
17' 4" x 13' 3" (5.28m x 4.04m) Feature stone walls, brick fireplace with TV shelf, T&G panelled ceiling
Kitchen
10' 8" x 10' 3" (3.25m x 3.12m) Fitted high and low level units with stainless steel sink, space for cooker, shelved hotpress, T&G panelled ceiling
Dining / Living room
19' 7" x 14' 3" (5.97m x 4.34m)
Outside
Driveway leading to house
Front garden with shrubs
Enclosed rear garden laid in lawn with mature shrubs and paved patio area



