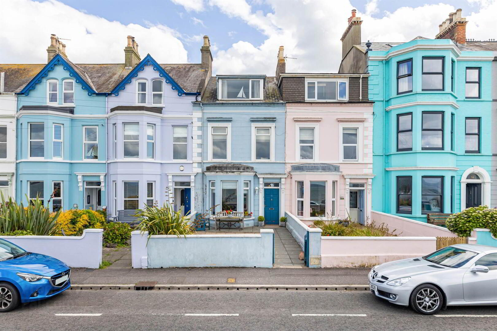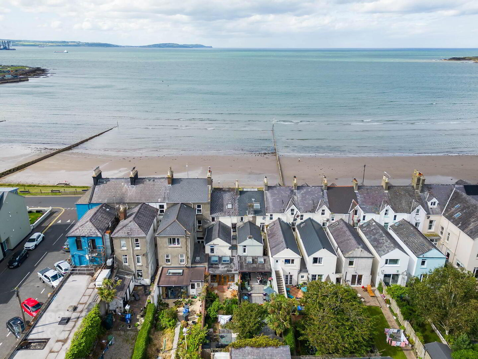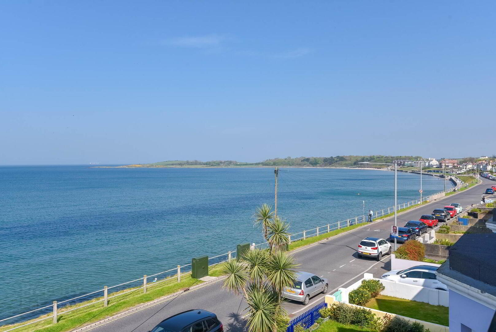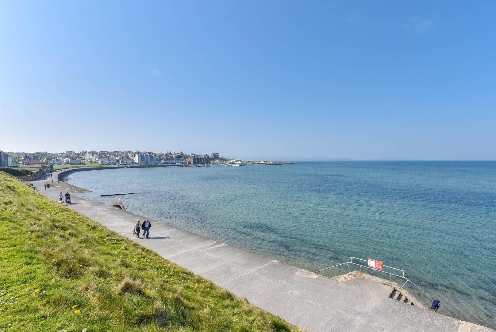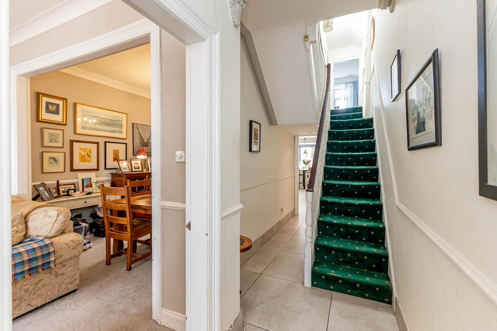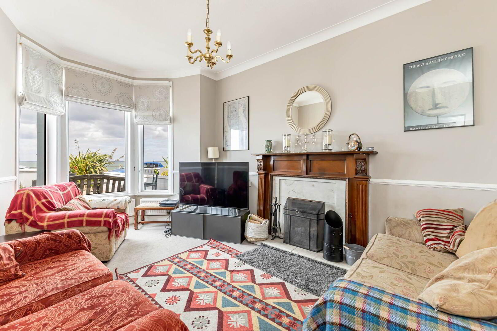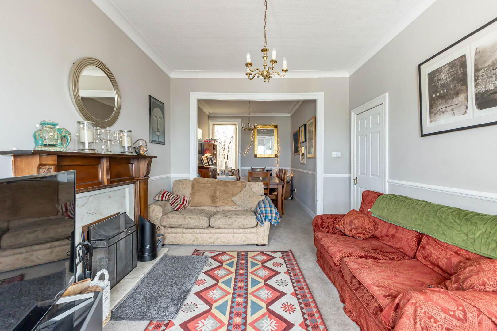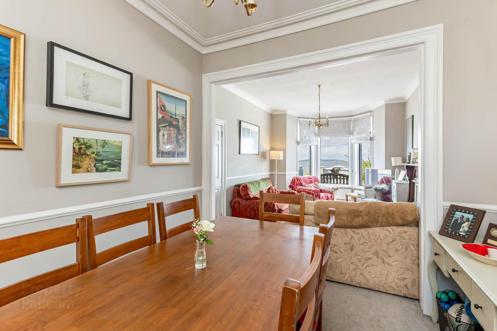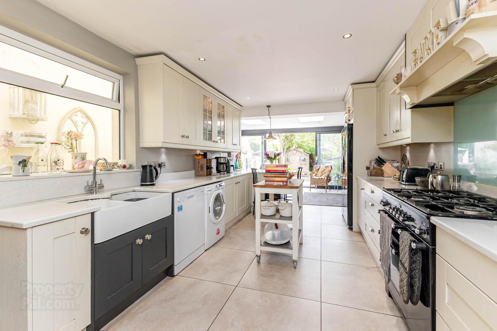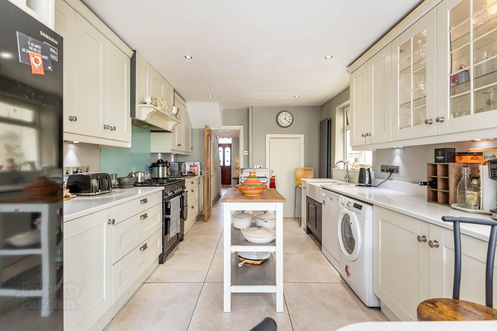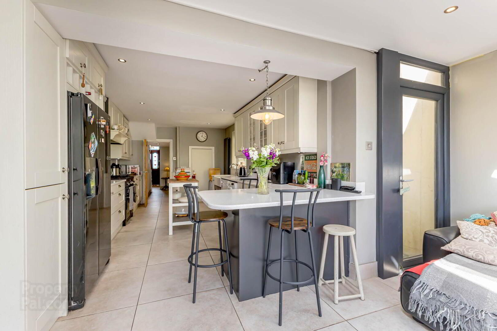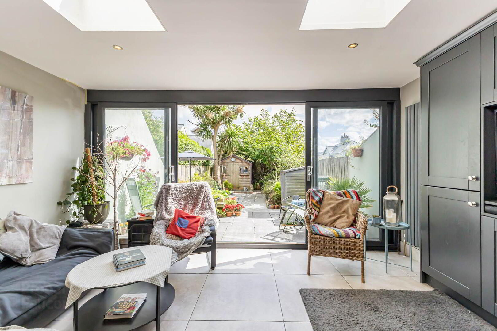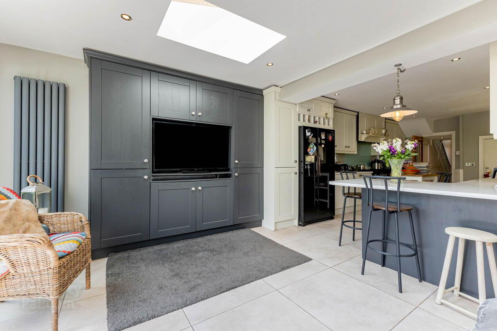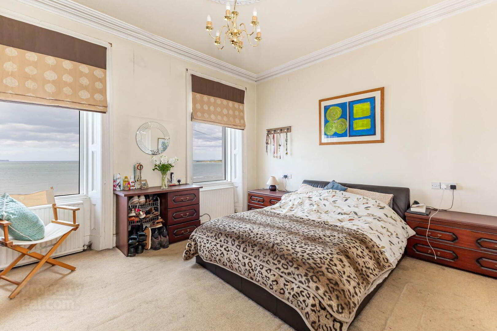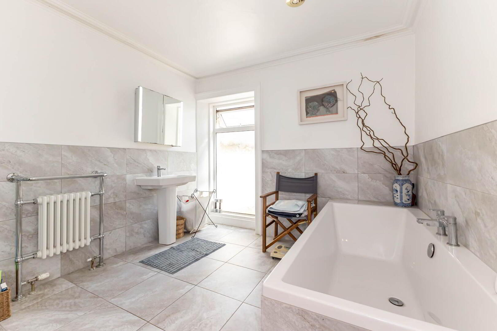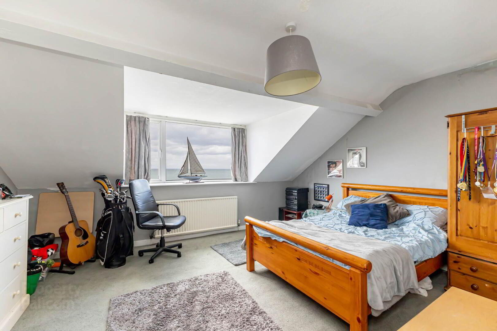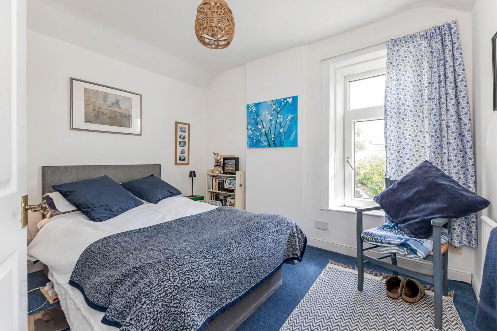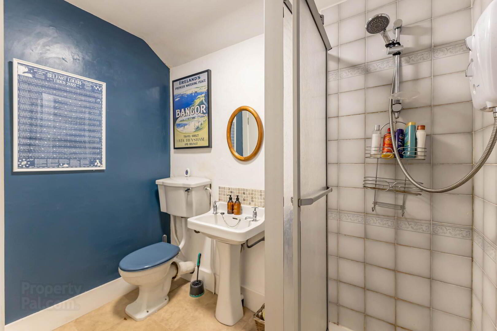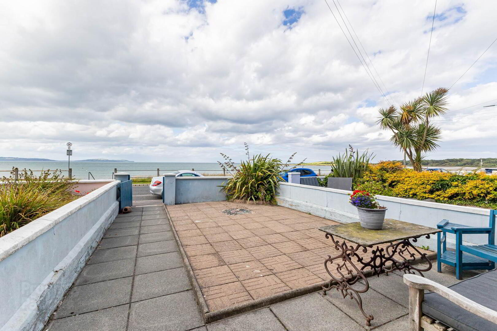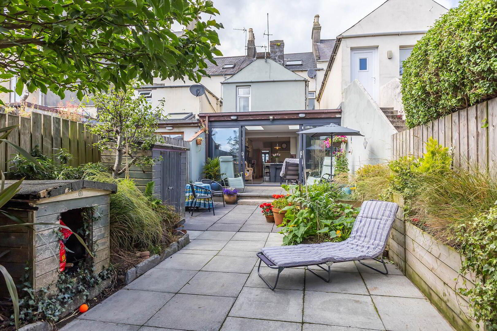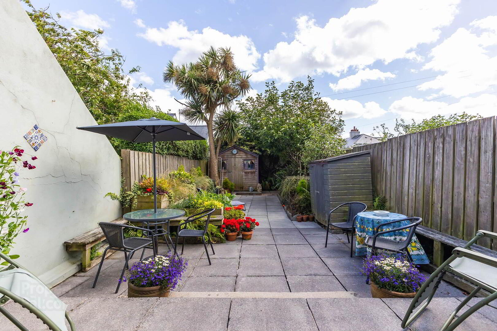16 Ballyholme Esplanade,
Bangor, BT20 5LZ
4 Bed Mid-terrace House
Offers Around £449,950
4 Bedrooms
2 Receptions
Property Overview
Status
For Sale
Style
Mid-terrace House
Bedrooms
4
Receptions
2
Property Features
Tenure
Not Provided
Energy Rating
Heating
Gas
Broadband
*³
Property Financials
Price
Offers Around £449,950
Stamp Duty
Rates
£2,002.98 pa*¹
Typical Mortgage
Legal Calculator
In partnership with Millar McCall Wylie
Property Engagement
Views Last 7 Days
482
Views Last 30 Days
2,250
Views All Time
29,635
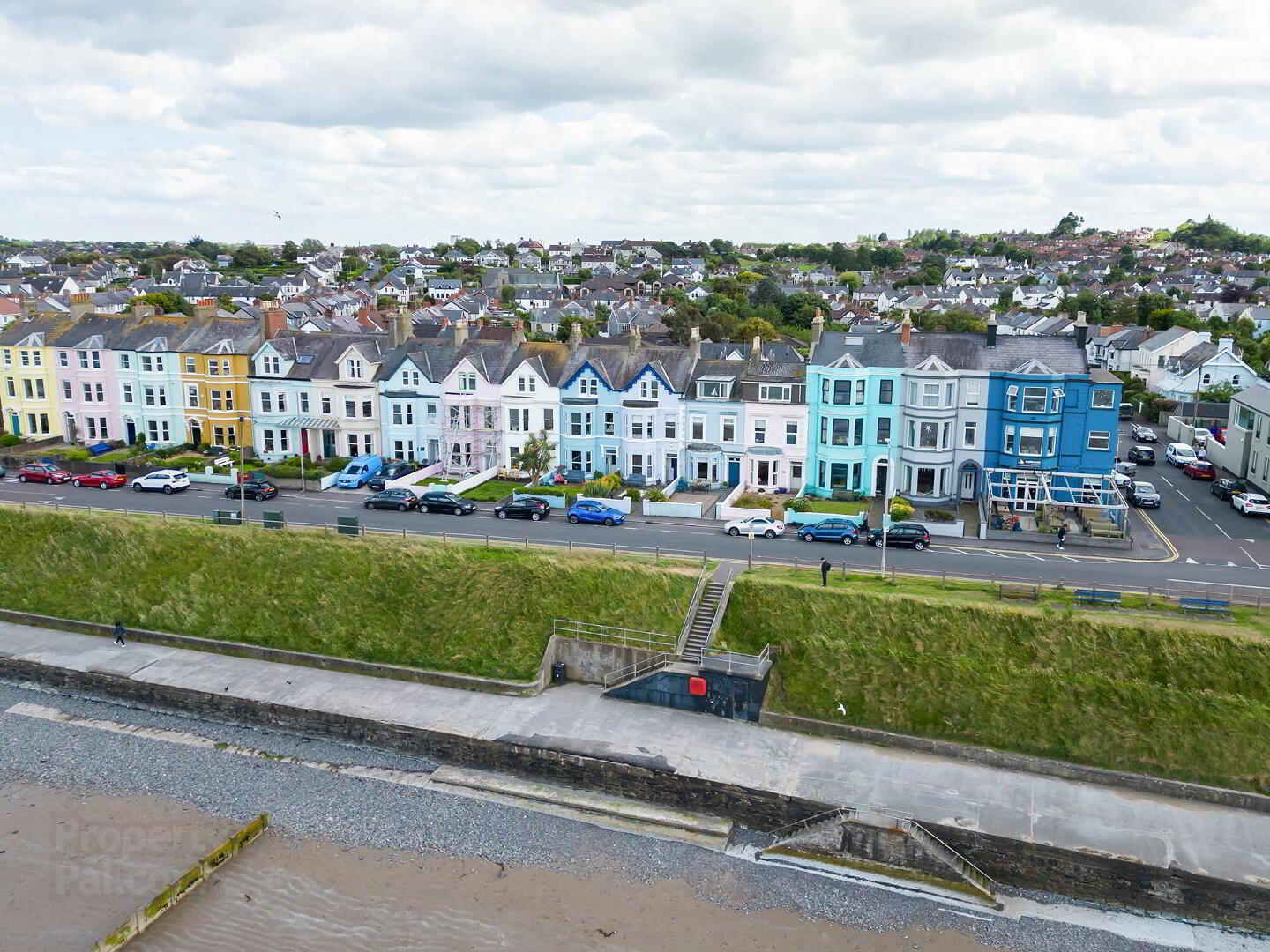
Features
- Attractive Extended Mid Terrace Property in Highly Sought After Popular Ballyholme Location
- Stunning Views Over Ballyholme Bay, Belfast Lough, Antrim Coastline and Beyond
- Living Room with Attractive Fireplace and Open Fire, Open Plan to Dining Area
- Superb Modern Fitted Kitchen with Quartz Worktops, Open Plan to Extended Family Area with Open Aspect to Rear Garden
- Four Well Proportioned Bedrooms Evenly Distributed Over Two Floors
- Master Bedroom with Stunning Views and Luxury En Suite Bathroom with Four Piece White Suite
- Bedroom Two with Stunning Sea Views
- First Floor Shower Room with White Suite
- Fully Enclosed Front Courtyard which is Ideal for Taking in the Views
- Low Maintenance Fully Enclosed Rear Garden with Southerly Aspect, Perfect for Outdoor Entertaining or Children at Play
- Phoenix Gas Heating with New Boiler Installed January 2024
- uPVC Double Glazed Windows
- Wide Ranging Appeal to a Host of Potential Purchasers
- Early Viewing Essential
- Many Amenities Close by Including Ballyholme Beach and Village, Esplanade, Shops, Cafes, Restaurants, Schools and Bangor Town Centre
- Early Viewing Essential
Benefitting from a fabulous extension, the superb modern fitted kitchen with quartz worktops, which is open plan to a fantastic family area with built-in shelving and sliding patio doors onto the rear garden, this is undoubtedly the room of the house. There is also a living room with attractive carved fireplace and open fire which is open plan to dining area on the ground floor. Upstairs this fine property is further enhanced by having four well proportioned bedrooms evenly distributed over two floors, including a master bedroom with stunning views and luxury en suite bathroom with four piece white suite. There is also a first floor shower room.
Outside there is a delightful fully enclosed courtyard which is an ideal space to take in the beautiful views. There is also an easily maintained fully enclosed rear garden with southerly aspect which is perfect for outdoor entertaining or children at play. Other benefits include Phoenix Gas heating and uPVC double glazed windows.
There are many amenities available within this popular location including Ballyholme beach, esplanade, shops, cafes, restaurants and schools and Bangor town centre is also close at hand. We can recommend a viewing at your earliest opportunity so as to appreciate it in its entirety.
Ground Floor
- Front door to enclosed entrance porch.
- ENCLOSED ENTRANCE PORCH:
- Fully tiled floor, glazed inner door with stained and leaded glass insets to reception hall.
- RECEPTION HALL:
- Fully tiled floor, cornice ceiling, ceiling rose, dado rail, storage under stairs.
- LIVING ROOM OPEN PLAN TO DINING AREA:
- 3.33m x 8.43m (10' 11" x 27' 8")
into bay at widest points
Stunning views over Irish Sea, Belfast Lough, the Antrim coastline and beyond, attractive carved wooden fireplace, marble inset, marble hearth, open fire, cornice ceiling, dado rail, bay window. - SUPERB MODERN FITTED KITCHEN OPEN PLAN TO EXTENDED FAMILY AREA:
- 8.76m x 4.65m (28' 9" x 15' 3")
at widest points narrowing to 10’
Range of high and low level units, quartz work surfaces, double bowl sink unit with matching quartz drainer and mixer tap, space for cooker range, glass splashback, extractor fan above, breakfast bar, integrated wine fridge, plumbed for ice dispensing fridge freezer, plumbed for washing machine, plumbed for dishwasher, concealed spotlights, glass display cabinets with built-in lighting, integrated wine rack, fully tiled floor, gas fired boiler, family area with additional built-in shelving, Velux window, sliding double glazed patio doors to rear garden.
First Floor
- LANDING:
- MASTER BEDROOM:
- 4.57m x 3.86m (15' 0" x 12' 8")
Stunning views over Ballyholme Bay, Irish Sea, Belfast Lough, Antrim coastline and beyond, cornice ceiling, ceiling rose. - ENSUITE BATHROOM:
- Four piece white suite comprising: tiled panelled bath with mixer tap, separate built-in fully tiled shower cubicle with hand shower, low flush WC, pedestal wash hand basin with mixer tap, fully tiled floor, part tiled walls.
- BEDROOM (4):
- 3.2m x 2.64m (10' 6" x 8' 8")
- SHOWER ROOM:
- Three piece white suite comprising: built-in shower cubicle, low flush WC, pedestal wash hand basin, tiled splashback, shelved airing cupboard with lagged copper cylinder and Willis type immersion.
Second Floor
- LANDING:
- Access to roofspace.
- BEDROOM (2):
- 4.57m x 3.86m (15' 0" x 12' 8")
at widest points
Stunning views over Ballyholme Bay, Irish Sea, Belfast Lough, Antrim coastline and beyond. - BEDROOM (3):
- 3.35m x 2.87m (11' 0" x 9' 5")
Outside
- Front courtyard in paving, which is fully enclosed and an ideal place to relax and take in the stunning views, low maintenance fully enclosed rear garden in paving with southerly aspect, which is an ideal space for entertaining or for children at play.
Directions
Heading out of Bangor along High Street at the top veer left onto the Ballyholme Road. Continue along Ballyholme Road which becomes Ballyholme Esplanade and Number 16 is on the right hand side.


