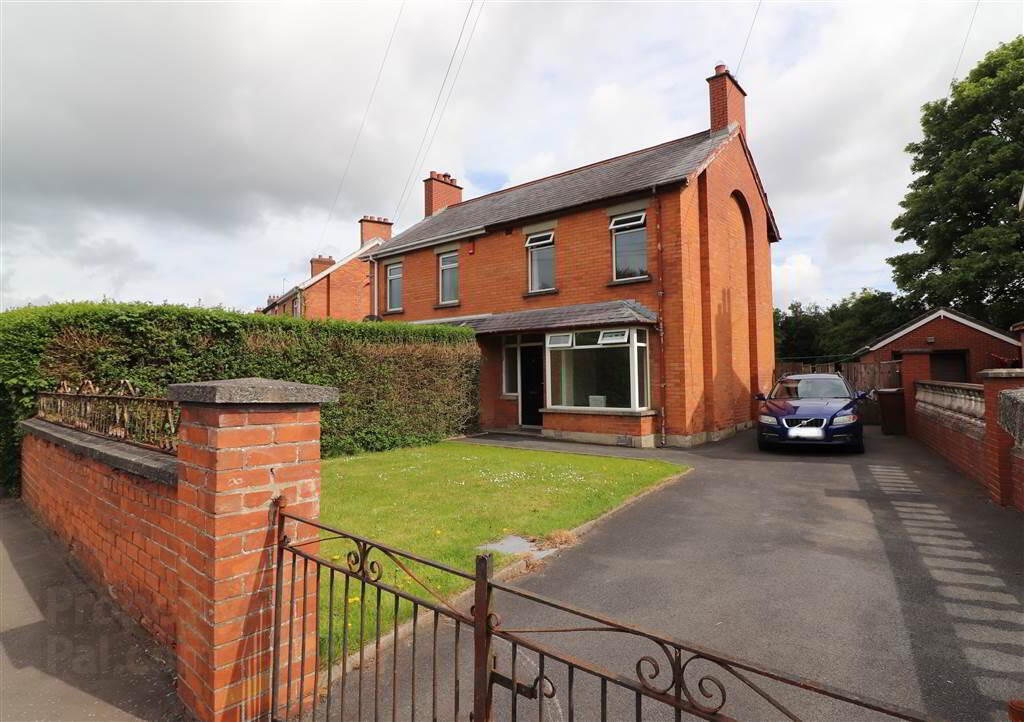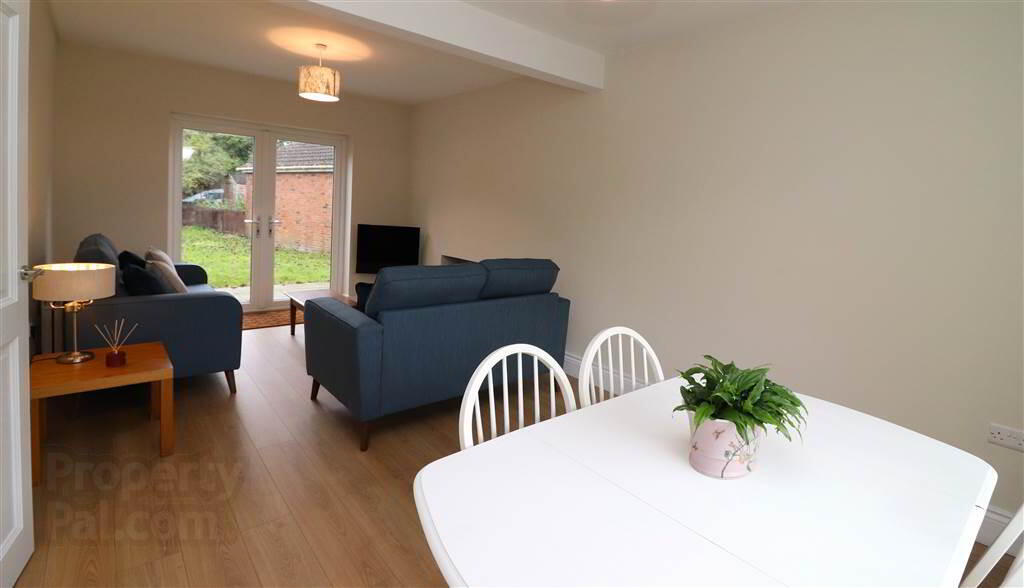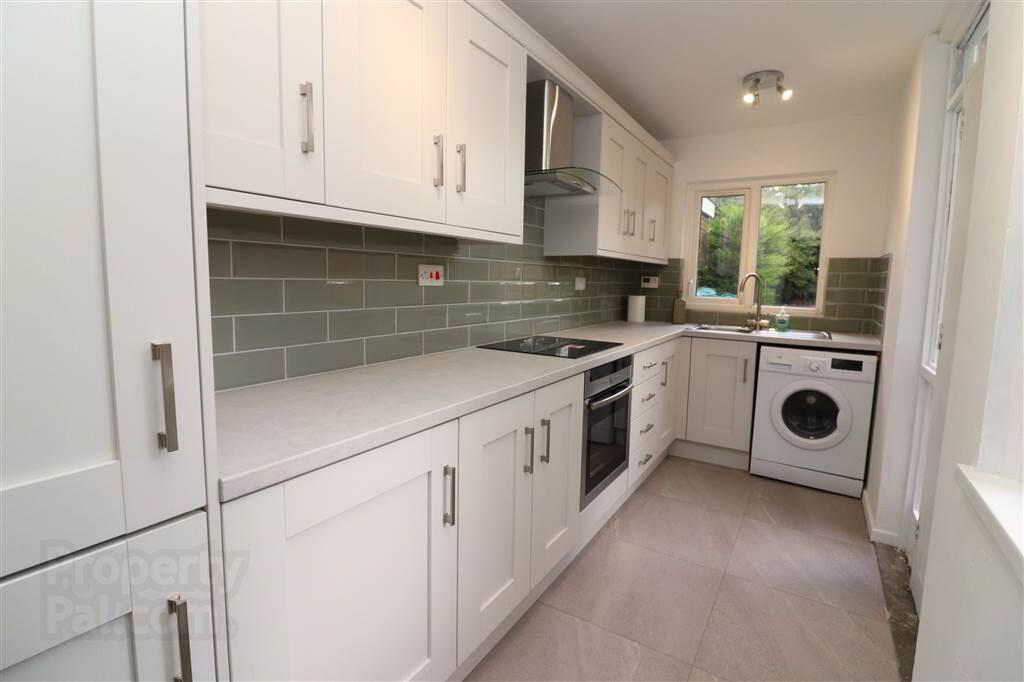


16 Ballinderry Road,
Lisburn, BT28 1UE
3 Bed Semi-detached House
Sale agreed
3 Bedrooms
1 Reception
Property Overview
Status
Sale Agreed
Style
Semi-detached House
Bedrooms
3
Receptions
1
Property Features
Tenure
Leasehold
Energy Rating
Heating
Oil
Broadband
*³
Property Financials
Price
Last listed at Offers Around £164,950
Rates
£739.50 pa*¹
Property Engagement
Views Last 7 Days
23
Views Last 30 Days
125
Views All Time
25,312

Features
- Bright lounge with dining area
- Stylish refitted kitchen/dining area
- 3 bedrooms
- Comtemporary new bathroom suite
- Re-wired 2023
- UPVC double glazing
- Oil fired heating
- Spacious front and rear garden
The property consists of a lovely bright lounge and dining area with french doors to the rear garden, a stylish refitted kitchen, three bedrooms and contemporary new bathroom suite.
There is lots of parking space outside and a spacious secluded garden to the rear.
Shops, schools, churches and public transport are all within a few minutes walk.
Don't miss out - view soon!
Ground Floor
- ENTRANCE HALL:
- Hardwood entrance door. Understairs storage cupboard. Coved ceiling. Laminate flooring.
- LOUNGE/DINING AREA:
- 6.9m x 3.29m (22' 8" x 10' 10")
Feature hole in the wall fireplace. Laminate flooring. UPVC french doors to rear. - STYLISH REFITTED KITCHEN/DINING AREA:
- 5.28m x 1.68m (17' 4" x 5' 6")
Excellent range of high and low level units. Single drainer stainless steel sink unit with mixer taps. Built in hob and under oven. Extractor fan. Integrated fridge/freezer. Plumbed for washing machine. Breakfast bar/work station. Part tiled walls. Tiled floor. Glazed door from entrance hall.
First Floor
- LANDING:
- Access to roofspace. Hotpress.
- BEDROOM ONE:
- 3.2m x 2.75m (10' 6" x 9' 0")
- BEDROOM TWO:
- 3.m x 2.86m (9' 10" x 9' 5")
- BEDROOM THREE:
- 2.26m x 2.04m (7' 5" x 6' 8")
- CONTEMPORARY NEW BATHROOM:
- White suite. Panelled bath with mixer taps, Triton electric shower and shower screen. Vanity unit with wash hand basin. Low flush WC. Fully tiled. Heated chrome towel rail.
Outside
- Front garden in lawn enclosed by garden wall. Tarmac driveway with double entrance gates. Enclosed rear garden in lawn. Paved patio area. Oil fired boiler. Oil tank.





