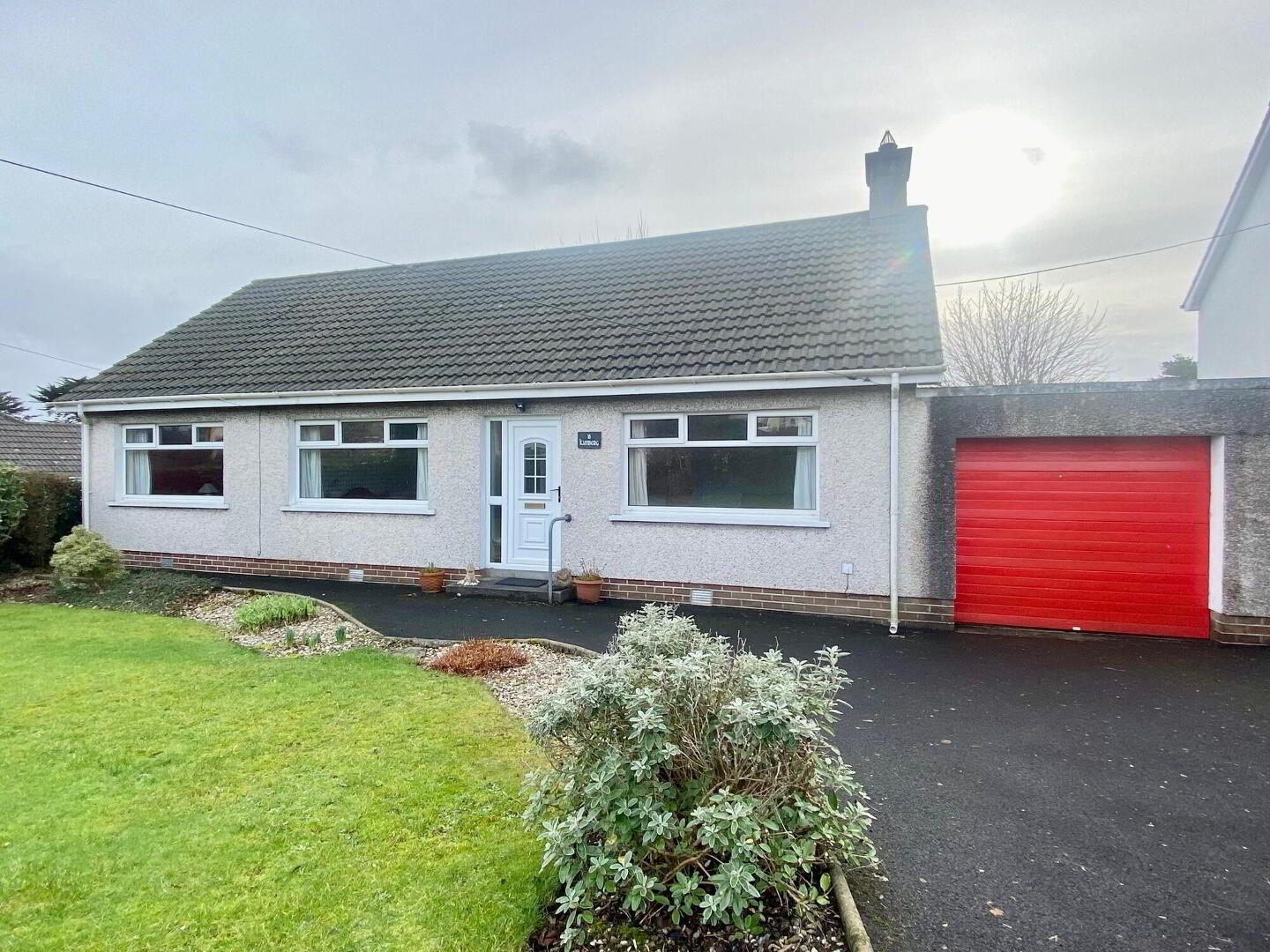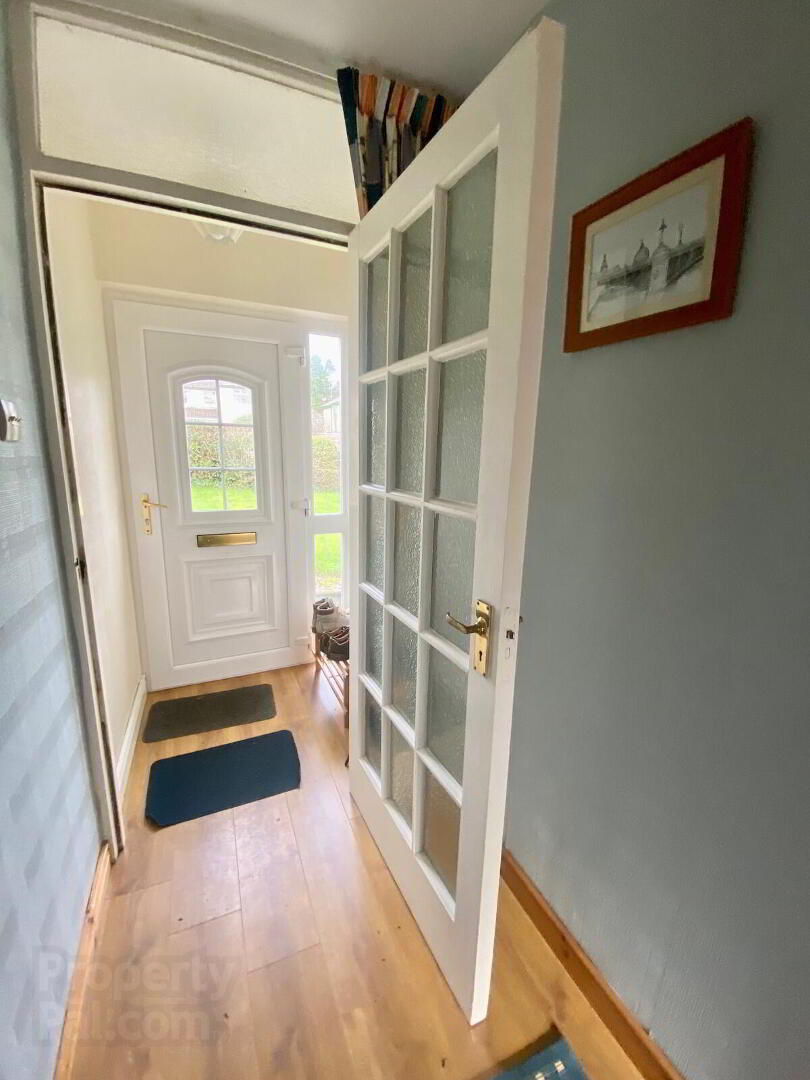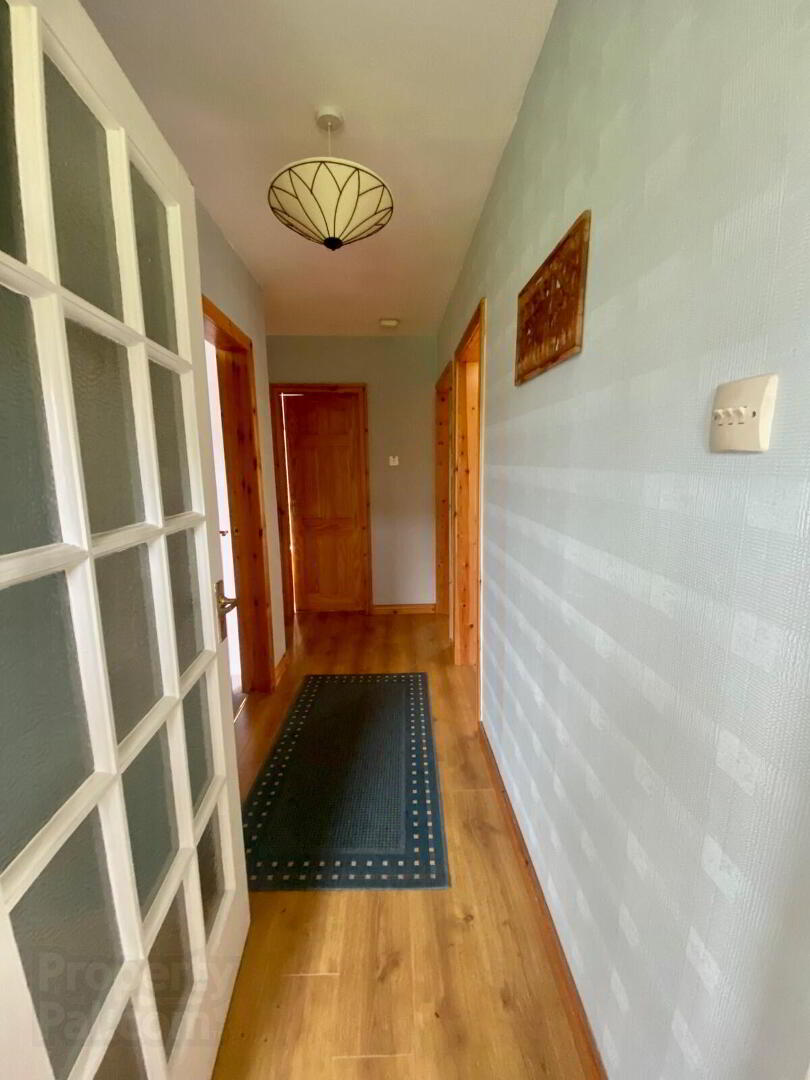


16 Atlantic Avenue,
Ballycastle, BT54 6AL
4 Bed Detached Bungalow
Offers Around £299,500
4 Bedrooms
1 Bathroom
2 Receptions
Property Overview
Status
Under Offer
Style
Detached Bungalow
Bedrooms
4
Bathrooms
1
Receptions
2
Property Features
Tenure
Not Provided
Energy Rating
Heating
Oil
Broadband
*³
Property Financials
Price
Offers Around £299,500
Stamp Duty
Rates
£1,372.56 pa*¹
Typical Mortgage
Property Engagement
Views Last 7 Days
167
Views Last 30 Days
609
Views All Time
16,373

We are delighted to bring to the open market this fantastic four bedroom, two reception room detached bungalow with impressive gardens both front and rear. The property is located in a prime sought after area, with Ballycastle beach and seafront, town centre and more only a few minutes walk. It is ideally suited to those on the lookout for a home closer to the North Antrim Coast. We as selling agents highly recommend early internal inspection!
Location:
The property is located on Atlantic Avenue, just a short distance from Ballycastle beach and seafront area, as well as being within close proximity to the town centre.
Accommodation Comprising:
Entrance Porch:
With glass paneled door.
Entrance Hall:
Wooden flooring.
Lounge: 11’9 x 11’9
With attractive open fireplace with cast metal surround, points for wall lights and views to front.
Kitchen/Dining: 11’9 x 10’0
Features a range of fitted eye and low level kitchen units, stainless steel sink unit, extractor fan, plumbed for automatic washing machine, tiled between eye and low level units and tiled flooring.
Open Plan To -
Sunlounge: 9’10 x 14’8
With French doors leading to rear patio area, tiled flooring, sheeted ceiling and eyeball lighting.
Bedroom 1: 11’10 x 11’4
With views to front.
Bathroom & WC Combined: 6’9 x 6’10
With ‘Triton’ electric shower over bath, vanity basin, WC, linen cupboard and hotpress, heated towel rail, fully tiled walls and tiled flooring.
Bedroom 2: 8’9 x 7’4
With views to rear patio overlooking the surrounding countryside.
Bedroom 3: 10’8 x 7’4
With built in wardrobe.
Bedroom 4: 11’4 x 10’8
With separate WC and wash hand basin with tiled splash back.
Exterior Features:
· South facing hedge enclosed garden in lawn to rear
· Fully fence flagged patio area to rear
· Garden in lawn to front
· Tarmac driveway to front
· Boiler house
· Garage with ‘up and over’ door, lights and power points
· Outside tap and lights
Additional Features:
· Oil fired central heating
· UPVC double glazed windows
· South facing enclosed garden to the rear with patio
· Superb location in sought after area
· Views towards Knocklayde Mountain to rear
· Minutes walking distance to Ballycastle beach, seafront promenade, golf course, tennis courts, cafes and harbour
· Close proximity to Ballycastle town centre and amenities such as restaurants, supermarkets, bars, pharmacies and both primary and secondary schools



