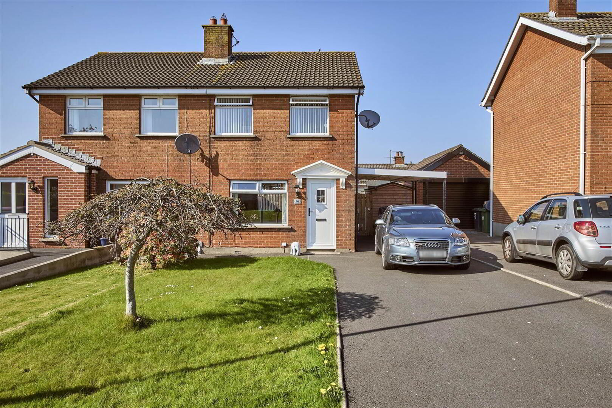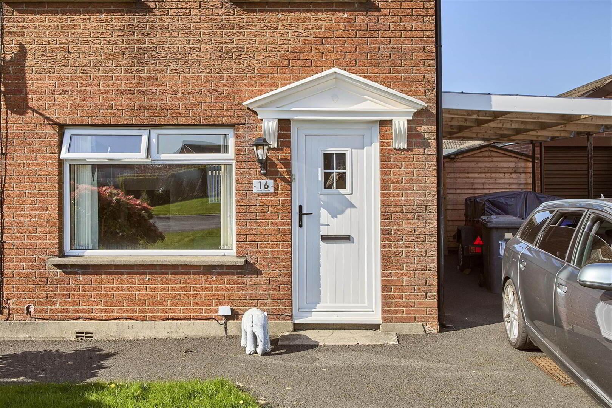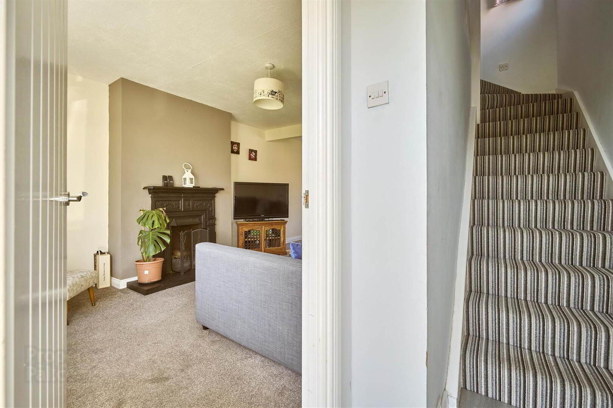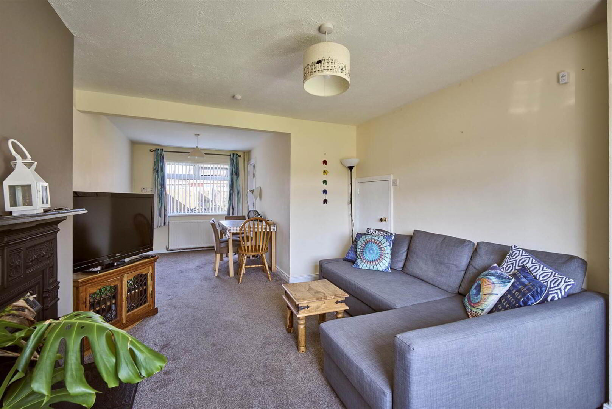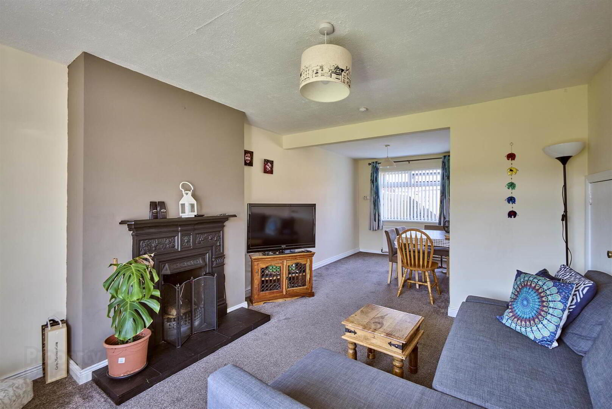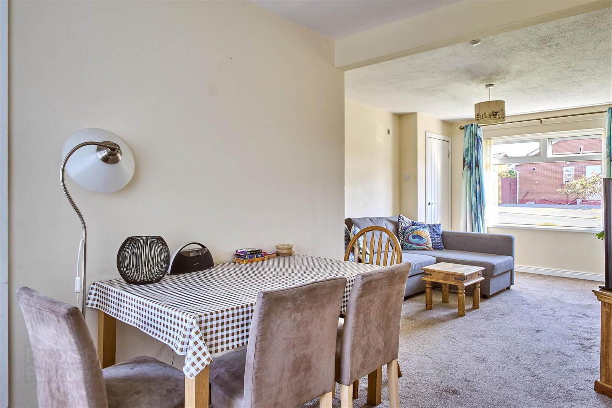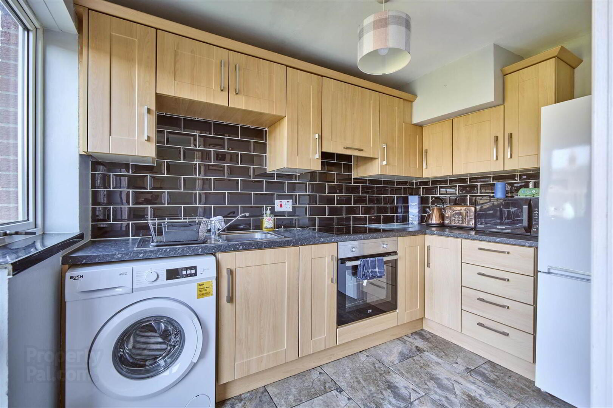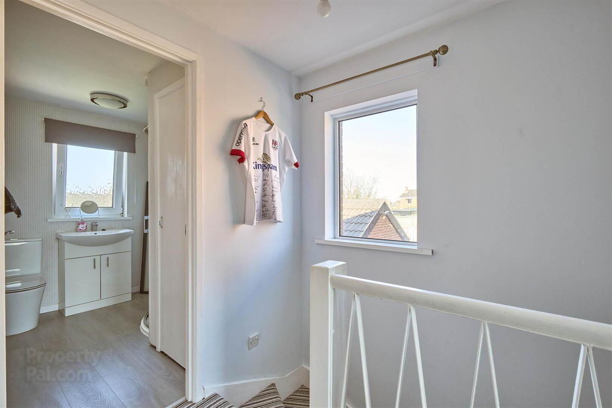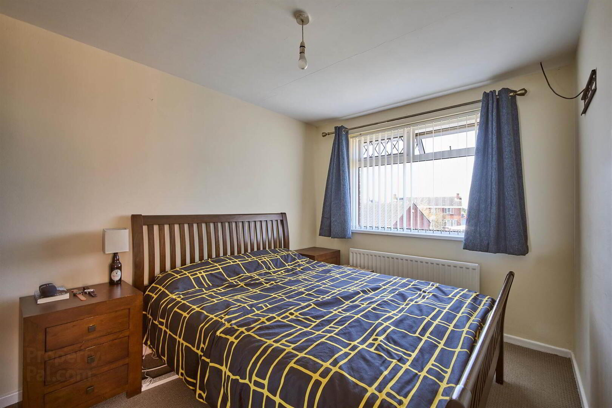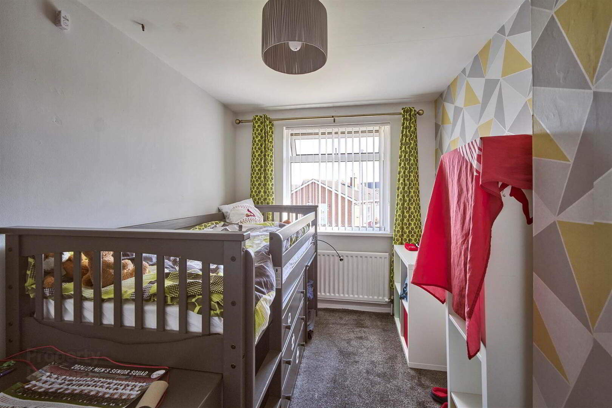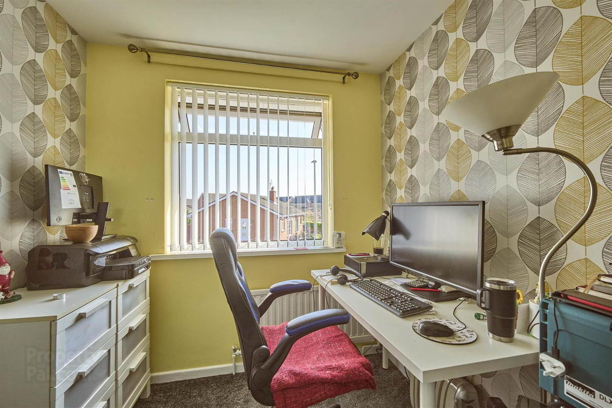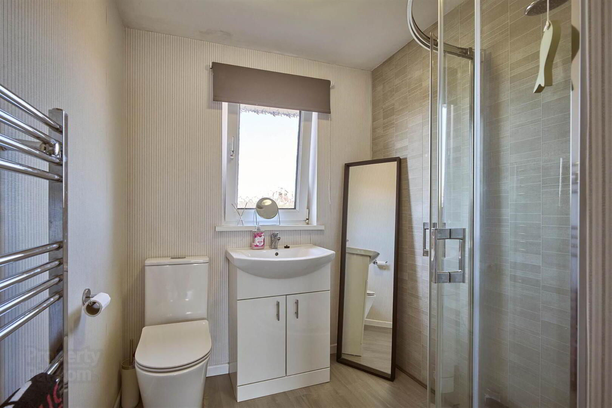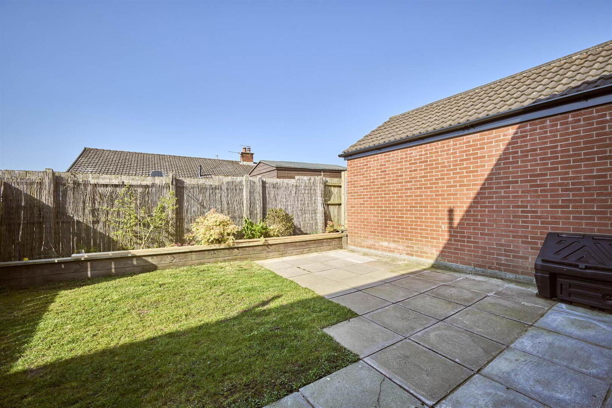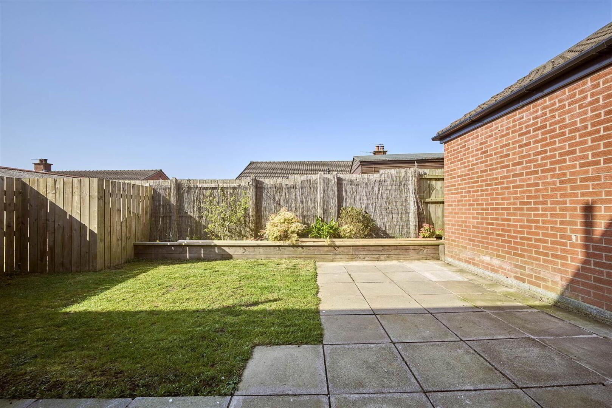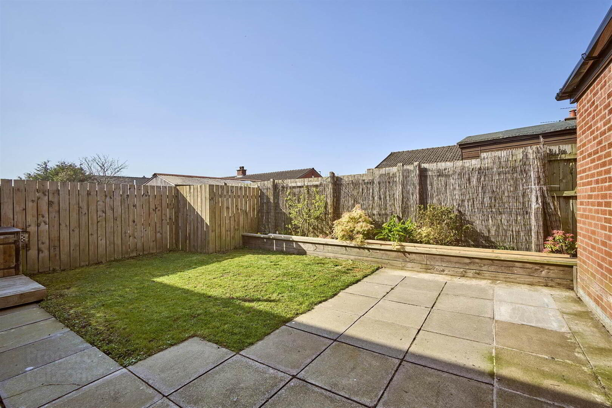16 Albany Crescent,
Bangor, BT19 6YL
3 Bed Semi-detached House
Offers Around £169,950
3 Bedrooms
1 Reception
Property Overview
Status
For Sale
Style
Semi-detached House
Bedrooms
3
Receptions
1
Property Features
Tenure
Not Provided
Energy Rating
Broadband
*³
Property Financials
Price
Offers Around £169,950
Stamp Duty
Rates
£906.11 pa*¹
Typical Mortgage
Legal Calculator
In partnership with Millar McCall Wylie
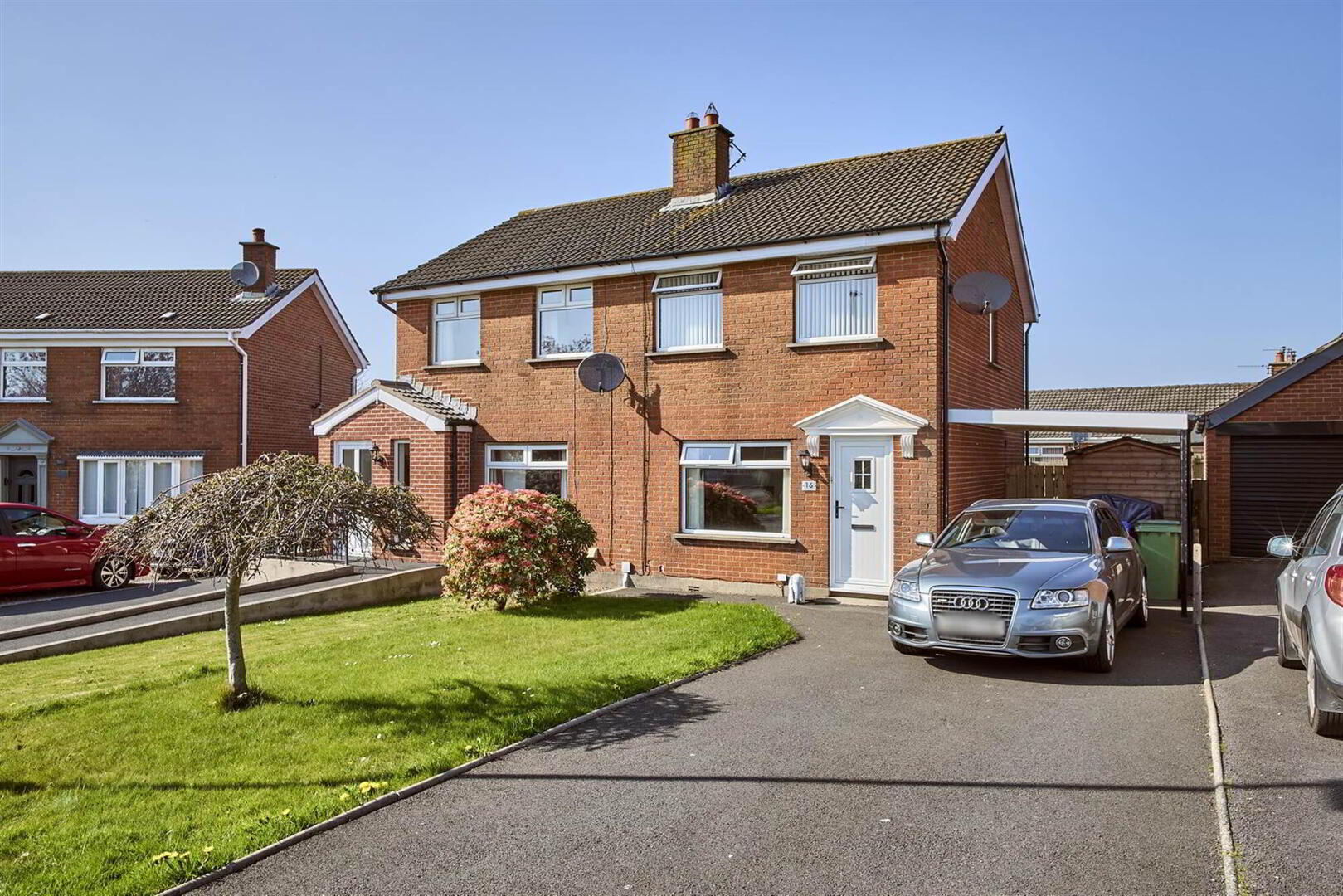
Features
- Well-presented semi detached property
- Occupying a fine level site within a quiet street
- Hallway
- Living Room open plan to Dining Room
- Understair store cupboard
- Separate kitchen
- Three bedrooms
- Shower room
- Oil fired central heating
- uPVC frame double glazed windows
- Tarmac driveway offering ample off street parking
- Enclosed rear garden benefitting from notably private aspect
- Popular & convenient residential location
- Will undoubtabely appeal to first time buyers & investors alike
Offering bright and well appointed accommodation comprising hallway, living room open plan to dining leading to separate kitchen. Upstairs are three bedrooms and shower room. Externally, this is enhanced by a spacious tarmac driveway leading to rear garden that benefits from a notably private aspect. The property is further enhanced by oil fired central heating and uPVC double glazed windows. Located within an established and popular residential area offering ease of access to local shops, schools, churches and the Bangor Ring Road for those wishing to commute to Belfast.
Ground Floor
- uPVC front door with double glazed window to . . .
- LIVING ROOM OPEN PLAN TO DINING:
- 7.1m x 3.5m (23' 4" x 11' 6")
Feature fireplace with open firem cast iron surround and slate hearth, storage cupboard under stairs. - KITCHEN:
- 3.m x 2.m (9' 10" x 6' 7")
Modern fitted kitchen with range of high and low level units, stainless steel sink with drainer and mixer tap, Logik four ring ceramic hob, concealed extractor fan,Beko built-in electric oven, plumbed for washing machine, space for fridge freezer, laminate worktops, tiled splashback, ceramic tiled floor, uPVC double glazed door to exterior.
First Floor
- LANDING:
- Access to roofspace.
- BEDROOM (1):
- 3.6m x 2.5m (11' 10" x 8' 2")
- BEDROOM (2):
- 3.5m x 2.2m (11' 6" x 7' 3")
- BEDROOM (3):
- 2.4m x 2.m (7' 10" x 6' 7")
- SHOWER ROOM:
- Built-in shower cubicle with thermostatic electric shower unit, low flush wc, wash hand basin with mixer tap and low level cupboard, heated towel rail, vinyl floor, extractor fan, window.
Outside
- Front garden in lawn. Tarmac driveway offering ample parking. Enclosed rear garden benefitting from notably private aspect. Paved patio, timber decked area and lawn bordered by fencing, outside tap. Timber shed. Oil fired boiler house.
Directions
From the Donaghadee Road, turn right onto Ballycrochan Road. Continue along the road for just under 1km then turn right onto Albany Road. Proceed to take second left onto Albany Park then first right onto Albany Crescent.


