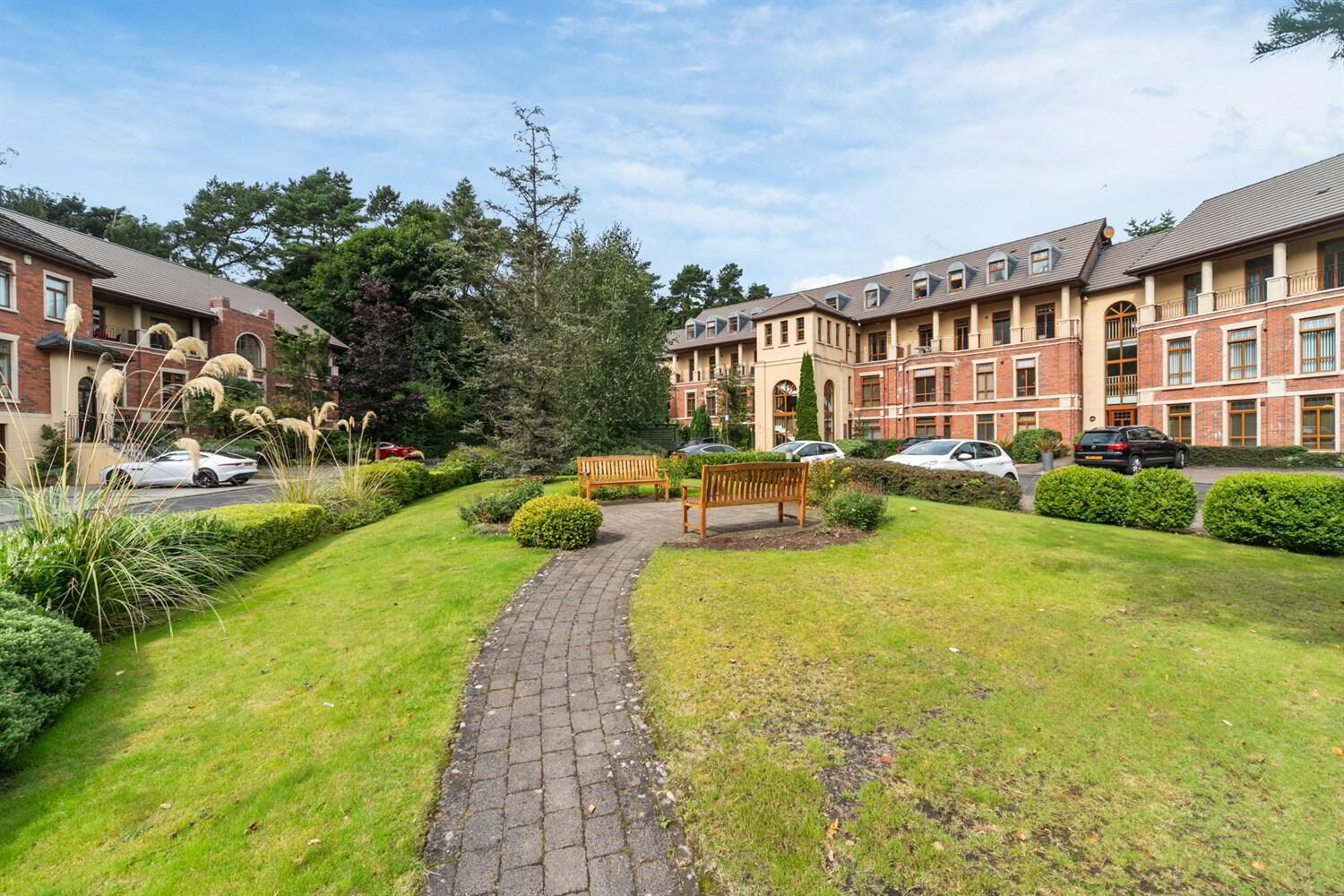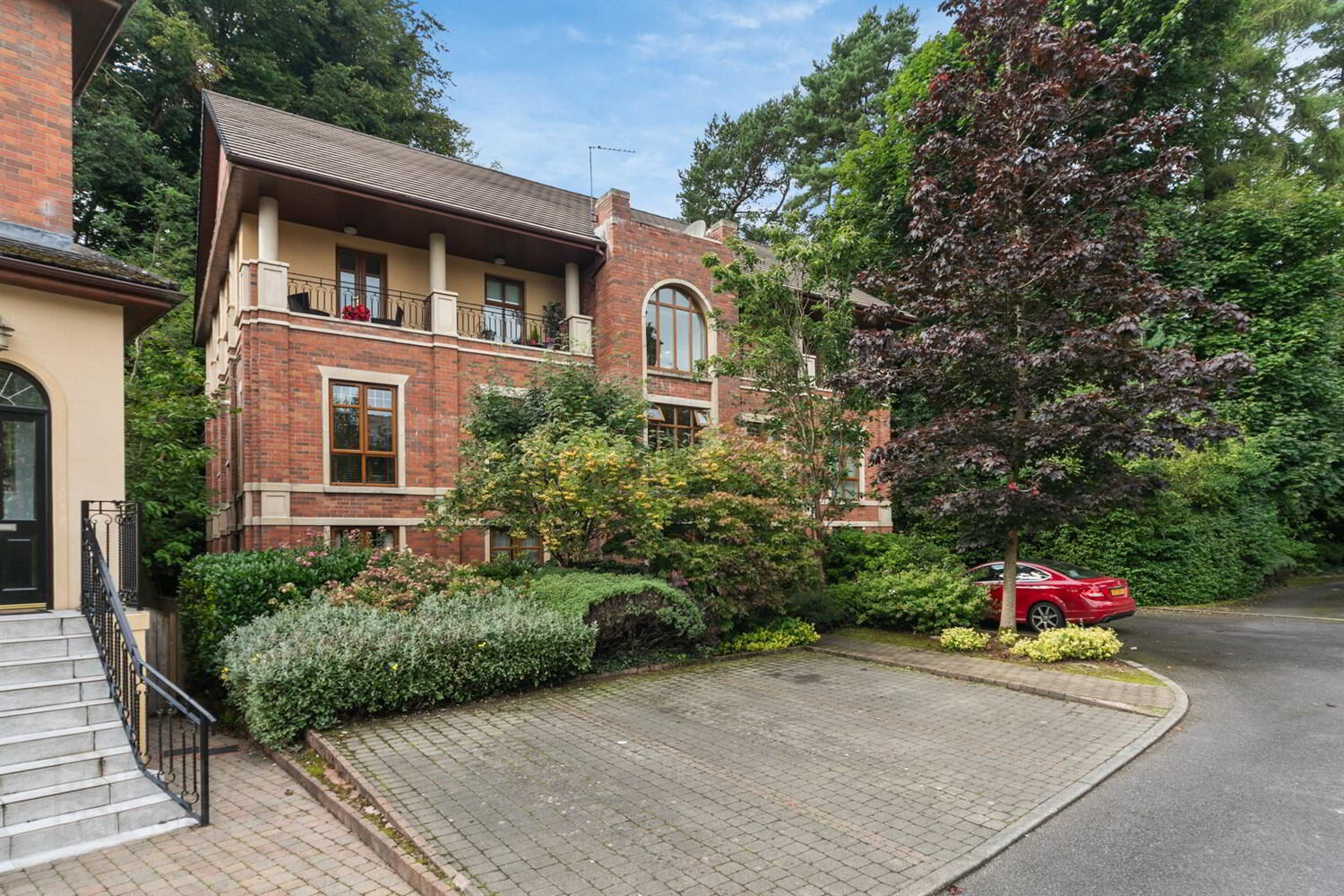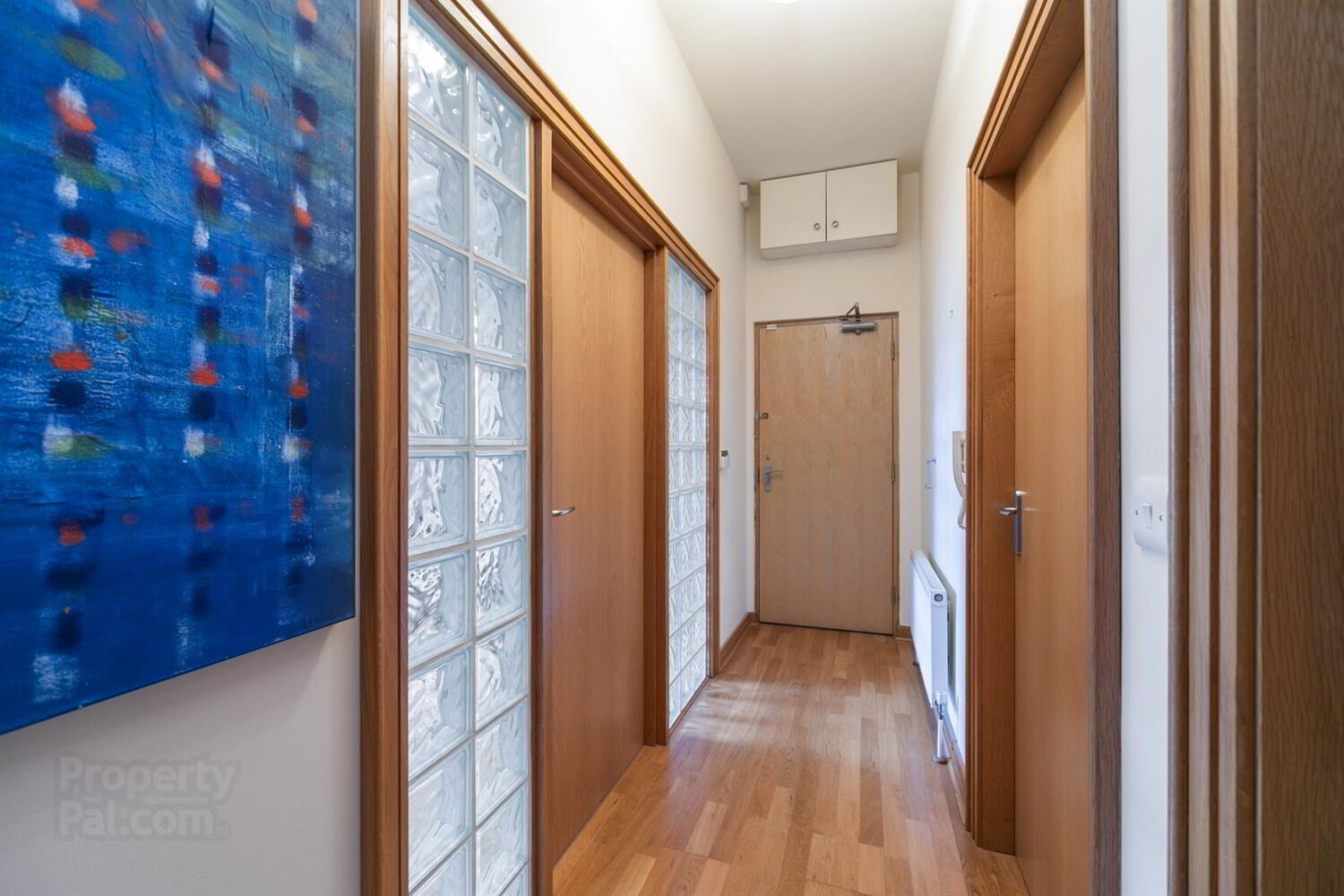


15f Malone Valley Park,
Belfast, BT9 5PZ
2 Bed Apartment
Offers Around £225,000
2 Bedrooms
2 Bathrooms
1 Reception
Property Overview
Status
For Sale
Style
Apartment
Bedrooms
2
Bathrooms
2
Receptions
1
Property Features
Tenure
Not Provided
Energy Rating
Broadband
*³
Property Financials
Price
Offers Around £225,000
Stamp Duty
Rates
£1,228.23 pa*¹
Typical Mortgage
Property Engagement
Views Last 7 Days
410
Views Last 30 Days
1,779
Views All Time
13,904

Features
- Bright Second Floor Two Bedroom Apartment With Balcony in Quiet Residential Park
- Entrance Hall With Oak Strip Floor
- Living Room With Matching Oak Strip Flooring
- Modern Fully fitted Kitchen With Full Range of Appliances, Casual Dining Area and Door to Balcony
- Two Good Sized Double Bedrooms
- Master Bedroom With Ensuite Shower Room and Range of Built in Robes
- Gas Fired Central Heating & Double Glazed Windows
- Landscaped Communal Gardens and Excellent Residential and Visitor Parking
This modern second floor apartment is situated in a prime location off the Malone Road with many amenities only minutes away including those on the Lisburn Road, Lagan Valley Towpath and Transport networks connecting the City Centre.
The spacious accommodation briefly comprises; Living Room with oak wood floor leading to modern fitted kitchen with full range of applinces and casual dining area which leads to balcony, main bathroom, and 2 good sized double bedrooms including master with ensuite shower room and range of built in sliding robes.
The apartment benefits from double glazing throughout, gas fired central heating, landscaped communal gardens and excellent residential and visitor car parking. Early viewing recommended.
Communal Entrance
Stairs to...
Second Floor
Entrance Hall
Living Room 3.63m (11'11) x 3.58m (11'9)
Oak strip flooring. Open to...
Kitchen and Dining Area 3.56m (11'8) x 2.82m (9'3)
Full range of high and low level units with wood effect worktops, stainless steel 1½ single drainer sink unit, integrated Bosch washing machine, integrated fridge/freezer, integrated Bosch dishwasher, Beko stainless steel oven and four ring gas hob with stainless steel extractor hood, part tiled walls, gas fired boiler. Oak strip floor. Double doors to balcony.
Bedroom One 4.06m (13'4) x 3.53m (11'7)
Range of built in sliding robes.
Ensuite
Fully tiled shower cubicle, vanity unit, low flush W.C, illuminated wall mirror, part tiled walls, ceramic tiled floor.
Bedroom Two 3.66m (12'0) x 2.95m (9'8)
Shelved storage cupboard.
Bathroom
Panel bath with mixer tap and hand shower, wash hand basin, mirrored storage cupboard, low flush W.C, storage cupboard.
Outside
Communal landscaped garden and patio areas.
Ample car parking for residents and visitors.
Management Company
Charles White Ltd
Service Charge: Approx. £1460.00 per/annum




