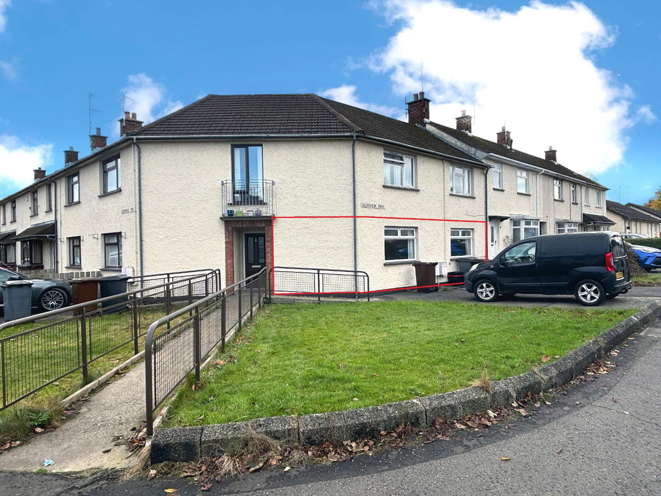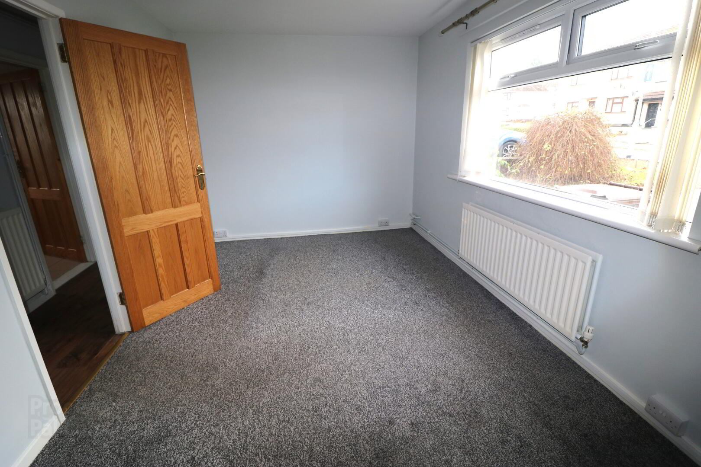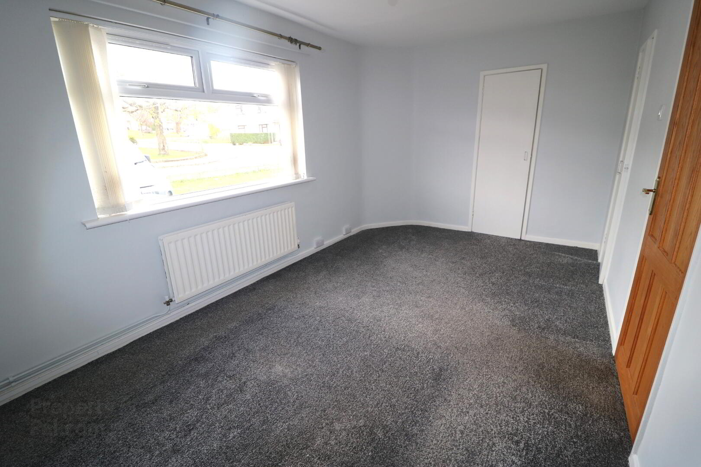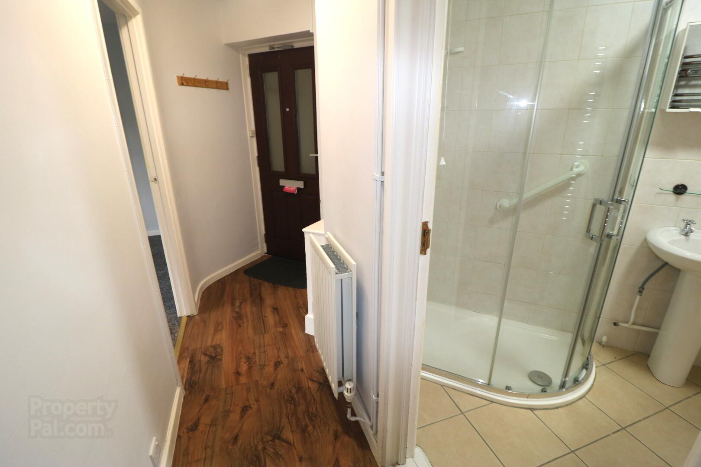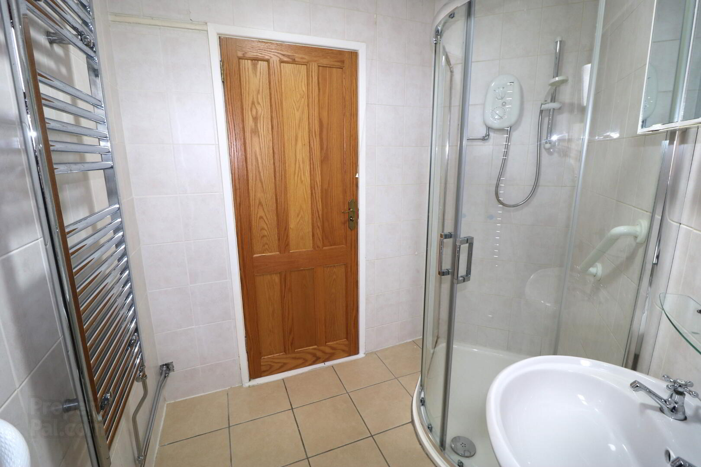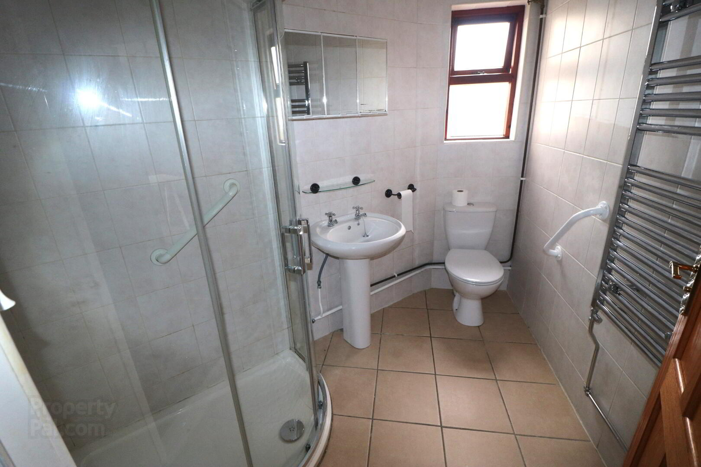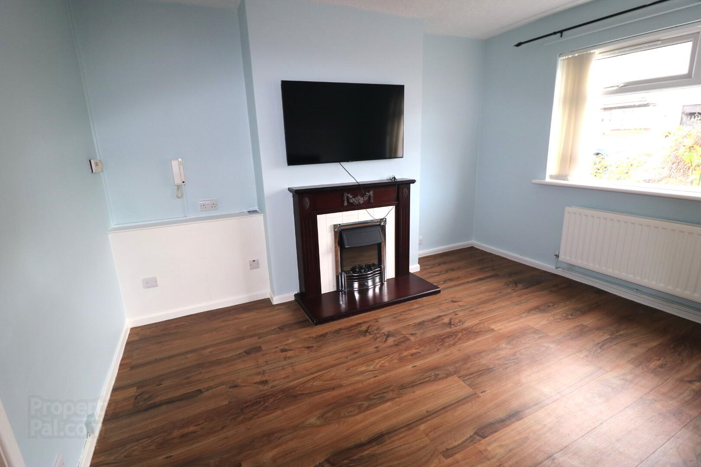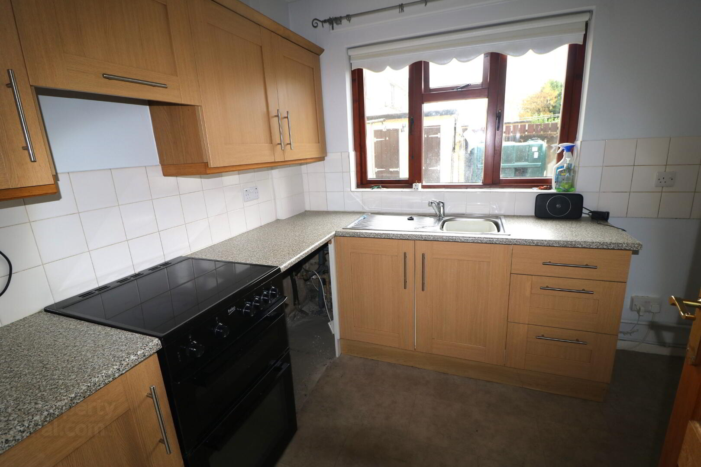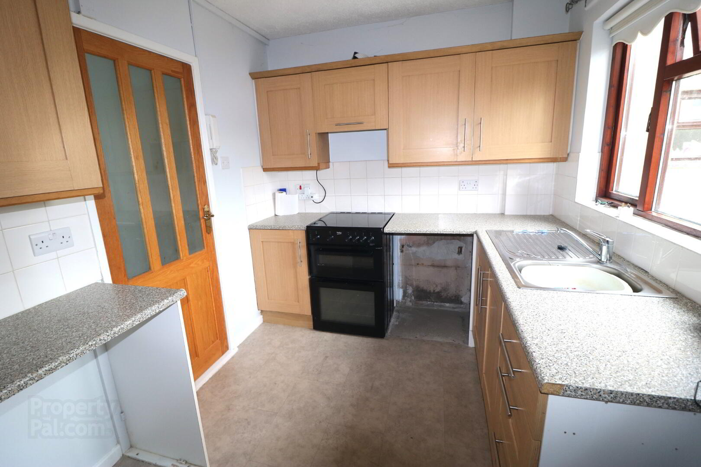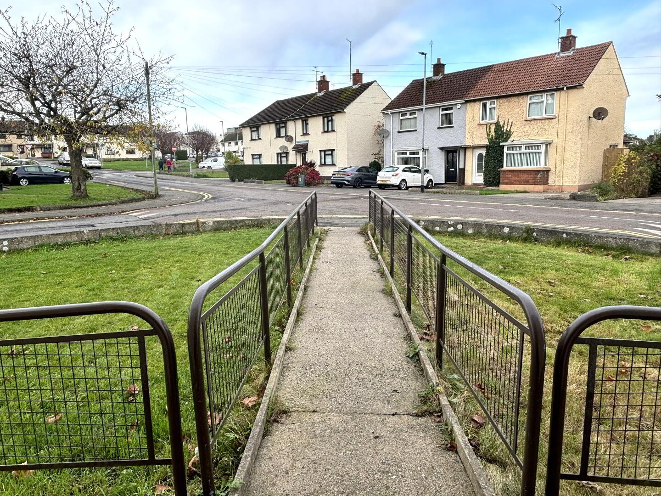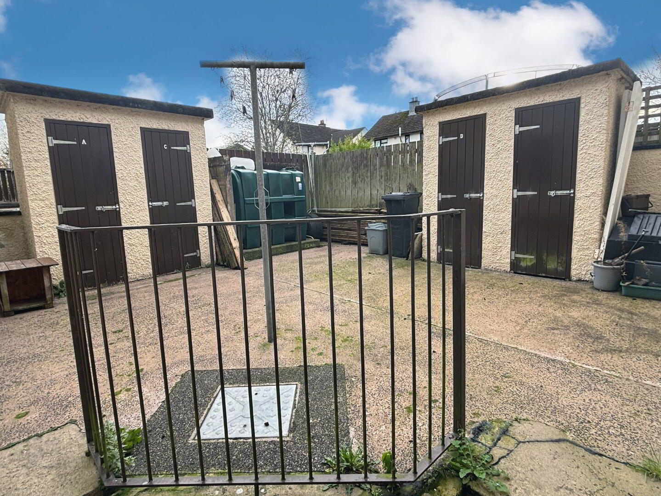15b Glenravel Park,
Ballymena, BT43 7AG
1 Bed Ground Floor Flat
Offers Around £72,500
1 Bedroom
1 Bathroom
1 Reception
Property Overview
Status
For Sale
Style
Ground Floor Flat
Bedrooms
1
Bathrooms
1
Receptions
1
Property Features
Tenure
Leasehold
Energy Rating
Heating
Gas
Property Financials
Price
Offers Around £72,500
Stamp Duty
Rates
Not Provided*¹
Typical Mortgage
Legal Calculator
Property Engagement
Views Last 7 Days
424
Views Last 30 Days
522
Views All Time
4,362
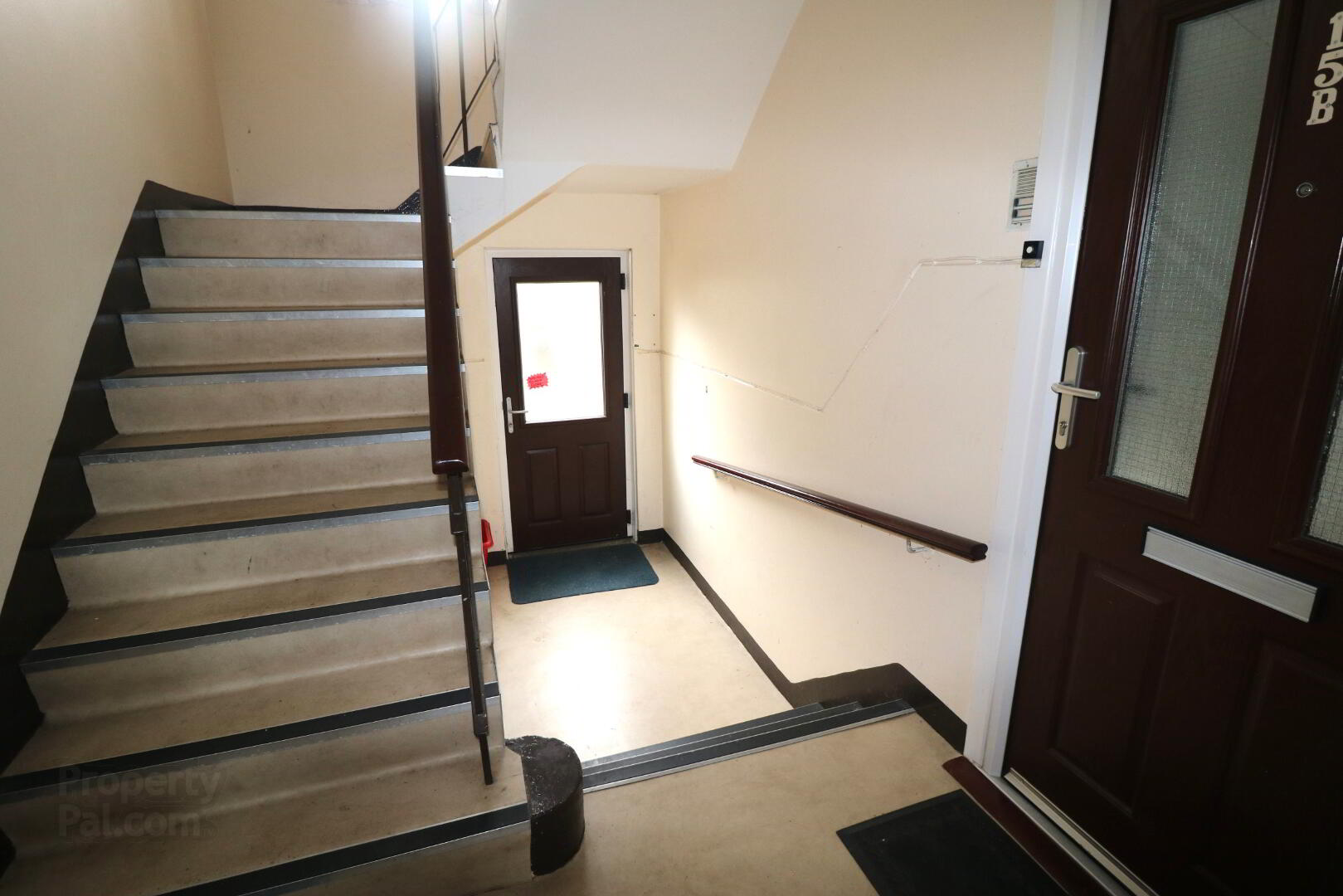
Offering low maintenance living on the edge of town centre, this ground floor flat would be perfect for the down sizer or first time buyer, and is found in an area with strong rental demand.
Comprising lounge, kitchen, double bedroom and shower room, the property is in good condition, benefiting from mains gas central heating and uPVC double glazing.
There is off street parking to the front, and a communal rear yard with storage shed, ideal for those seeking somewhere with minimal upkeep.
Moments walk from town centre, and a short drive from main arterial routes, this is an excellent opportunity to acquire an affordable home in a much sought after location.
Please contact our office for viewing arrangements.
Ground floor
Communal Entrance Area :- Access to rear.
Hallway :- Laminate wooden flooring.
Bedroom 1 4.95m x 2.87m (16'3" x 9'5") :- Two built in wardrobes.
Shower room :- Includes white lfwc and whb. Double quadrant shower cubicle with electric shower. Fully tiled walls and flooring. Chrome heated towel rail.
Lounge 3.89m x 3.84m (12’9” x 12’7”) :- Laminate wooden flooring. French glass door to Kitchen.
Kitchen 3.25m x 2.34m (10'8" x 7'8") :- Includes range of eye and low level Shaker style units. Stainless steel sink unit with granite effect worktops. Splash back tiling. Space for cooker and fridge. Plumbed for washing machine. Storage cupboard off.
External
Front :- Off street parking bay.
Rear :- Communal yard with Storage House.
- 450SQ FT (approx)
- Approximate rates calculation - £465.17
- Maintenance Charge - £414 p.a. (approx.)
- All measurements are approximate
- Viewing strictly by appointment only
- Free valuation and mortgage advice available
N.B. Please note that any services, heating system, or appliances have not been tested and no warranty can be given or implied as to their working order
IMPORTANT NOTE
We endeavour to ensure our sales brochures are accurate and reliable. However, they should not be relied on as statements or representatives of fact and they do not constitute any part of an offer or contract. The seller does not make any representation or give any warranty in relation to the property and we have no authority to do so on behalf of the seller.


