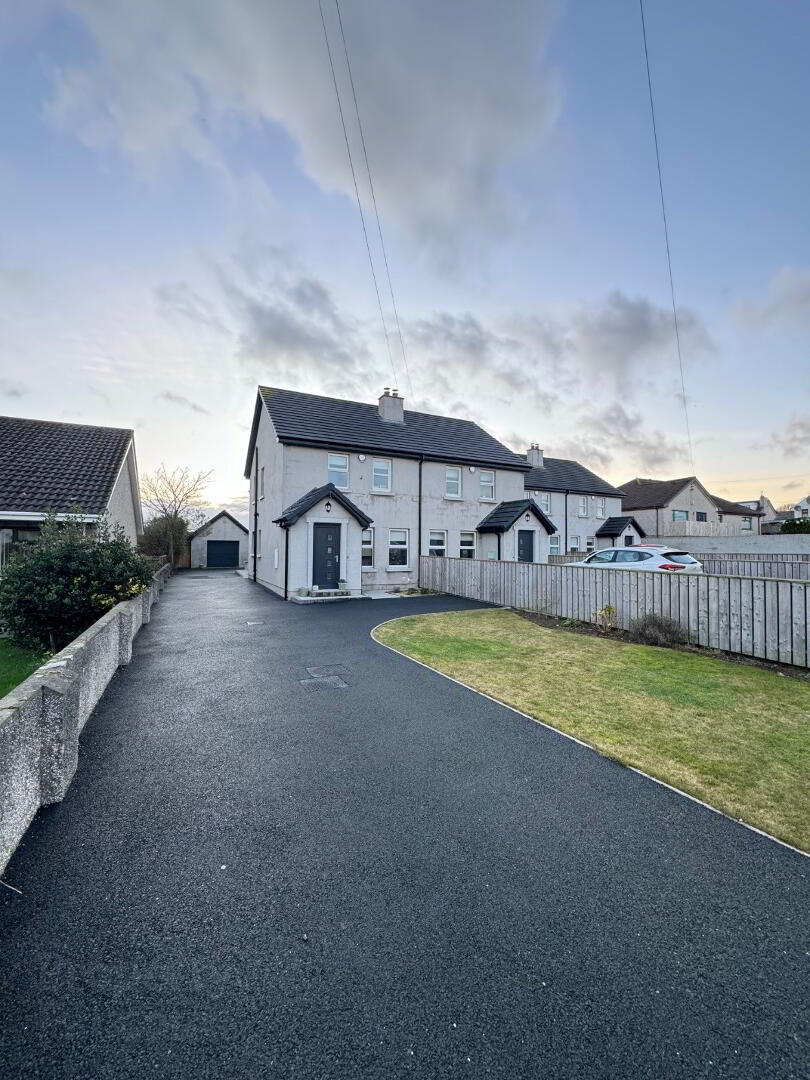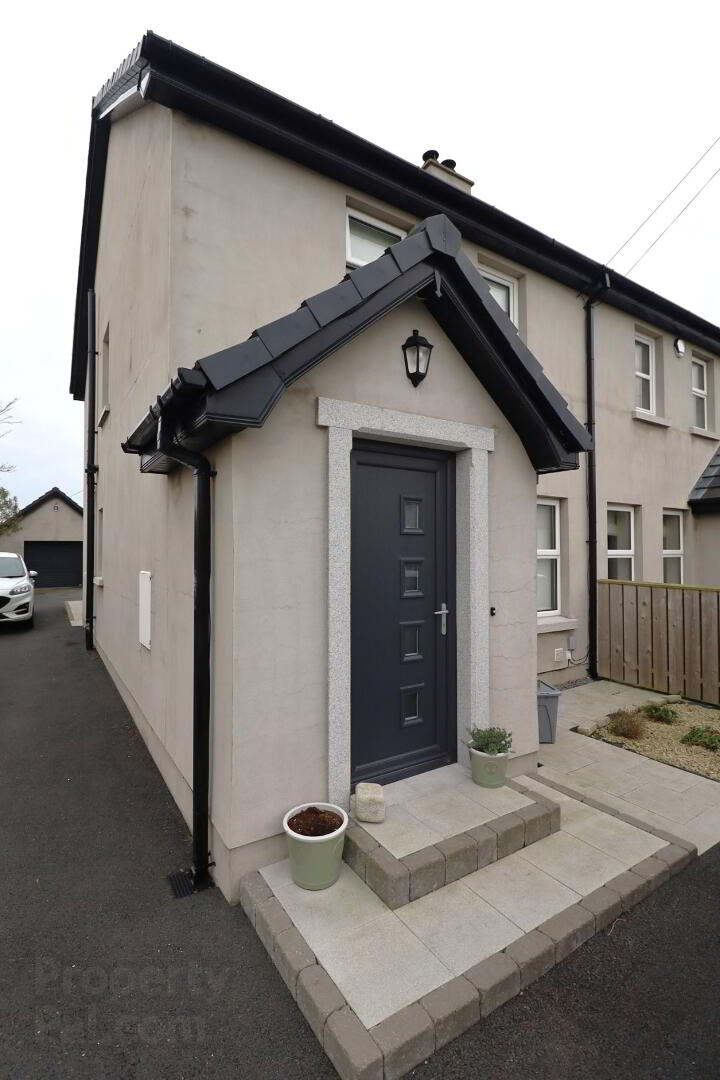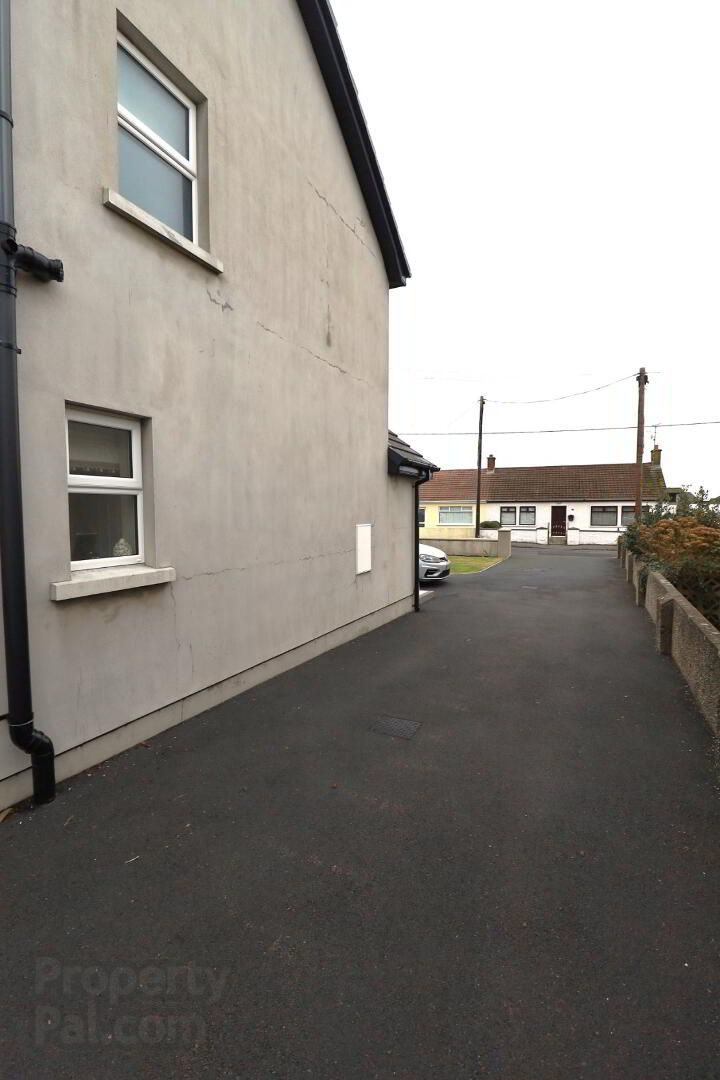


15a Ulster Avenue,
Annalong, BT34 4TX
FEATURED
Offers Over £225,000
3 Bedrooms
2 Bathrooms
1 Reception
Property Overview
Status
For Sale
Style
Semi-detached House
Bedrooms
3
Bathrooms
2
Receptions
1
Property Features
Tenure
Not Provided
Energy Rating
Heating
Oil
Broadband
*³
Property Financials
Price
Offers Over £225,000
Stamp Duty
Rates
£1,166.16 pa*¹
Typical Mortgage
Property Engagement
Views Last 7 Days
505
Views Last 30 Days
2,161
Views All Time
7,481

Exciting opportunity new to the market. This exceptionally beautiful contemporary semi-detached home is located in the heart of Annalong village. The property is within walking distance to the seaside, schools, play park, harbour and all other local amenities. Internally the ground floor comprises of a living room, generous size kitchen/dining, utility and W/C. The first floor comprises of three bedrooms (master with ensuite) and a generous size main bath/shower room. The home has been finished to a very high standard and benefits from modern feature panelling throughout and underfloor heating. Externally the property consists of a detached garage with a separate room featuring a gym/games room, electric front door and French doors to the rear, enclosed south facing rear garden with feature patio area and well-maintained lawn. Viewing is highly recommended by sole agent and can be arranged by appointment.
Porch
PVC glazed front door. Tiled flooring. Double power point.
Living room – 4.68m x 3.8m
Front aspect windows. Wood burning stove on slate hearth, wooden feature beam. Double power points. Laminate flooring. Thermostat for the heating. Feature wall paneling.TV point. Carbon and smoke detectors.
Kitchen/dining – 6.1m x 4.71m
Side aspect windows. Contemporary fitted kitchen with high- and low-level units. Rangemaster range cooker. Integrated dishwasher. Tiled splash back. Double power points. Spot lighting. Thermostat for the heating. Laminate flooring. Under stair storage, installed hot water storage tank and shelving.
Utility room
Rear aspect door. Rear aspect window. Plumbed for washing machine and tumble dryer. Stainless steel sink with drainer. Double power points. Extractor fan.
WC
Rear aspect privacy window. Low flush w/c. Wall mounted wash hand basin. Tiled floor. Extractor fan. Enclosed meter board.
Landing
Wall panelling. Single radiator. Dry master. Double power points. Access to the roof-space. Smoke detectors. Carpet flooring.
Bedroom One – 4.23m x 3.82m
Front aspect windows. Fitted wardrobes with rails, shelving and drawers. Double radiators. Double power points. Thermostat for the heating. Tv point.
Bedroom One En-Suite
Side aspect privacy window. Corner shower enclosure, tiled. Tiled floor. Low flush w/c. wall mounted wash hand basin. Heated towel rail. Extractor fan.
Bedroom Two – 3.57m x 2.72m
Side aspect window with sea view. Single radiator. Double power points. Tv point. Capet flooring.
Bathroom - 1.87m x 1.84m
Side aspect privacy window. Free standing bath. Large shower enclosure tiled around. Vanity unit with bowl basin. Low flush w/c. heated towel rail. Shaver charging point. Double radiator. Tiled flooring. Extractor fan. Wall panelling.
Bedroom Three – 3.7m x 3.08m
Rear aspect windows. Double radiator. Double power points. Tv point. Carpet flooring.
Garage
Electric roller door. Side aspect door. Double power points. Lighting. Access to the roof-space.
Gym/games room - 3.83m x 3.79m
Patio doors. Spot lighting. Double power points.
External and additional
- Under floor heating on ground floor
- Alarm system
- External lightingGym/games room
- Partly floored roof-space




