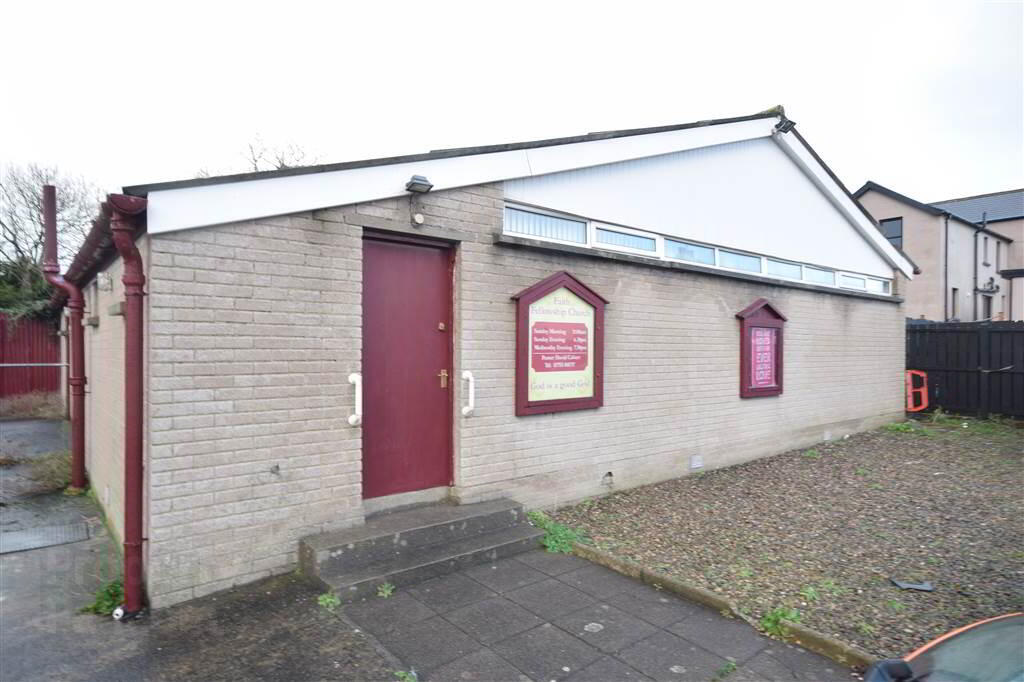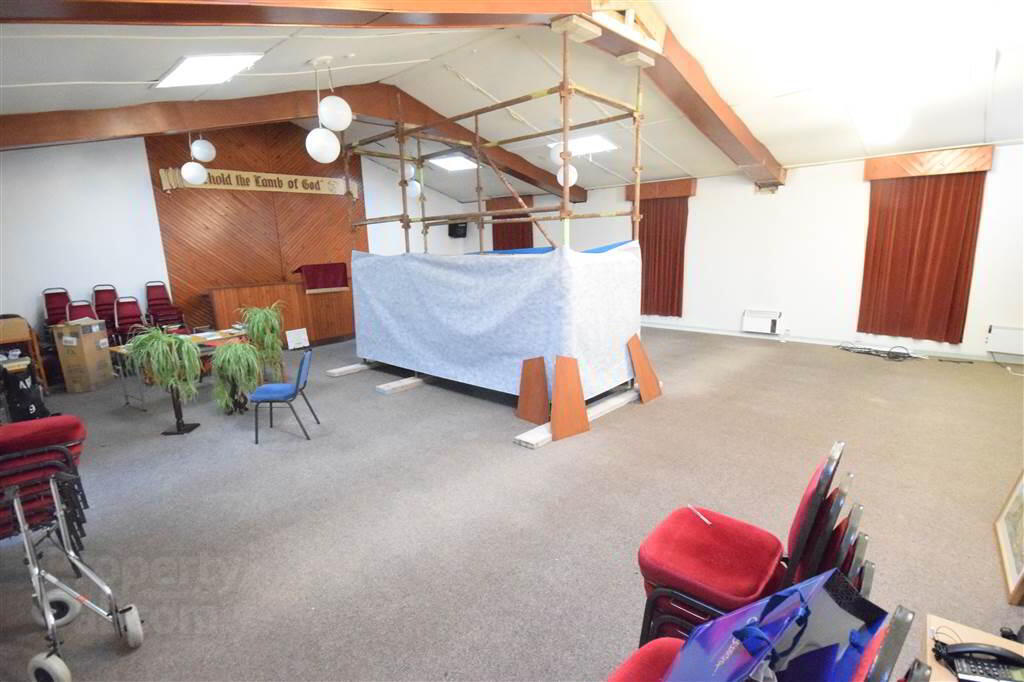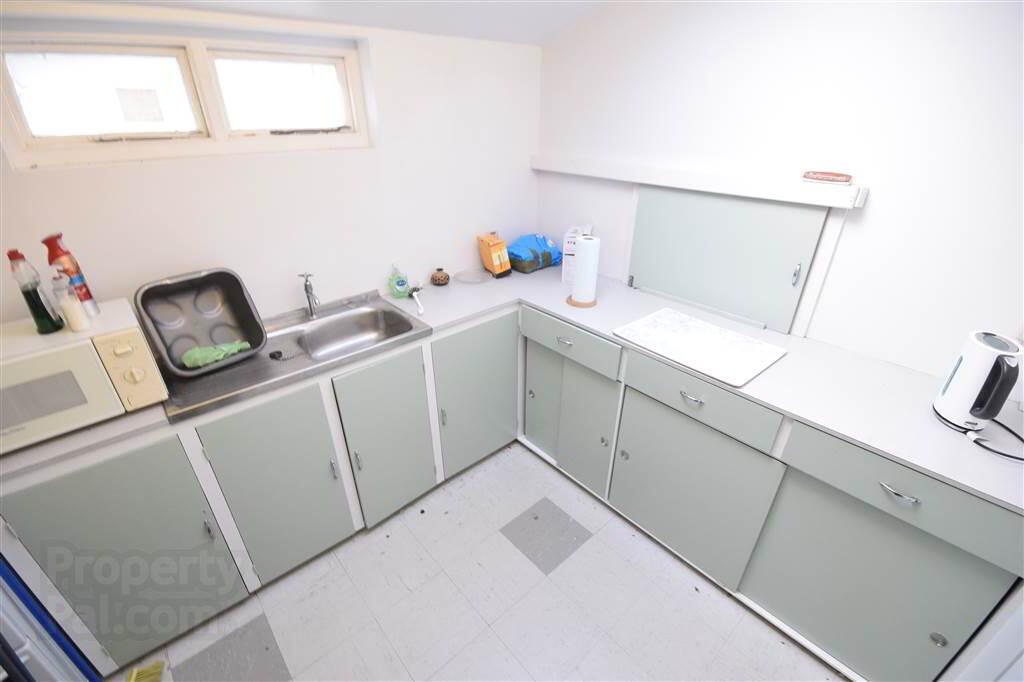



Features
- Potential Re-Development Site In Convenient Location Off Clifton Road
- Presently Occupied By Former Church Hall
- May Lend Itself To Commercial Or Residential Re-Development (Subject To Any Planning Approvals)
- Short Distance From Bangor High Street And Marina
Ground Floor
- ENTRANCE HALL:
- Wooden entrance door, tiled flooring.
- TOILETS:
- Two separate toilets with low flush WC's and wash hand basins.
- MAIN HALL:
- 11.18m x 9.68m (36' 8" x 31' 9")
- KITCHEN:
- 3.02m x 2.26m (9' 11" x 7' 5")
Fitted units, worktops, stainless steel sink unit. - OFFICE:
- 4.09m x 2.13m (13' 5" x 7' 0")
Fire escape door.
Directions
From the top of High Street, Bangor, turn on to Clifton Road then take the next left after the row of terrace properties and the site is in on the right side.






