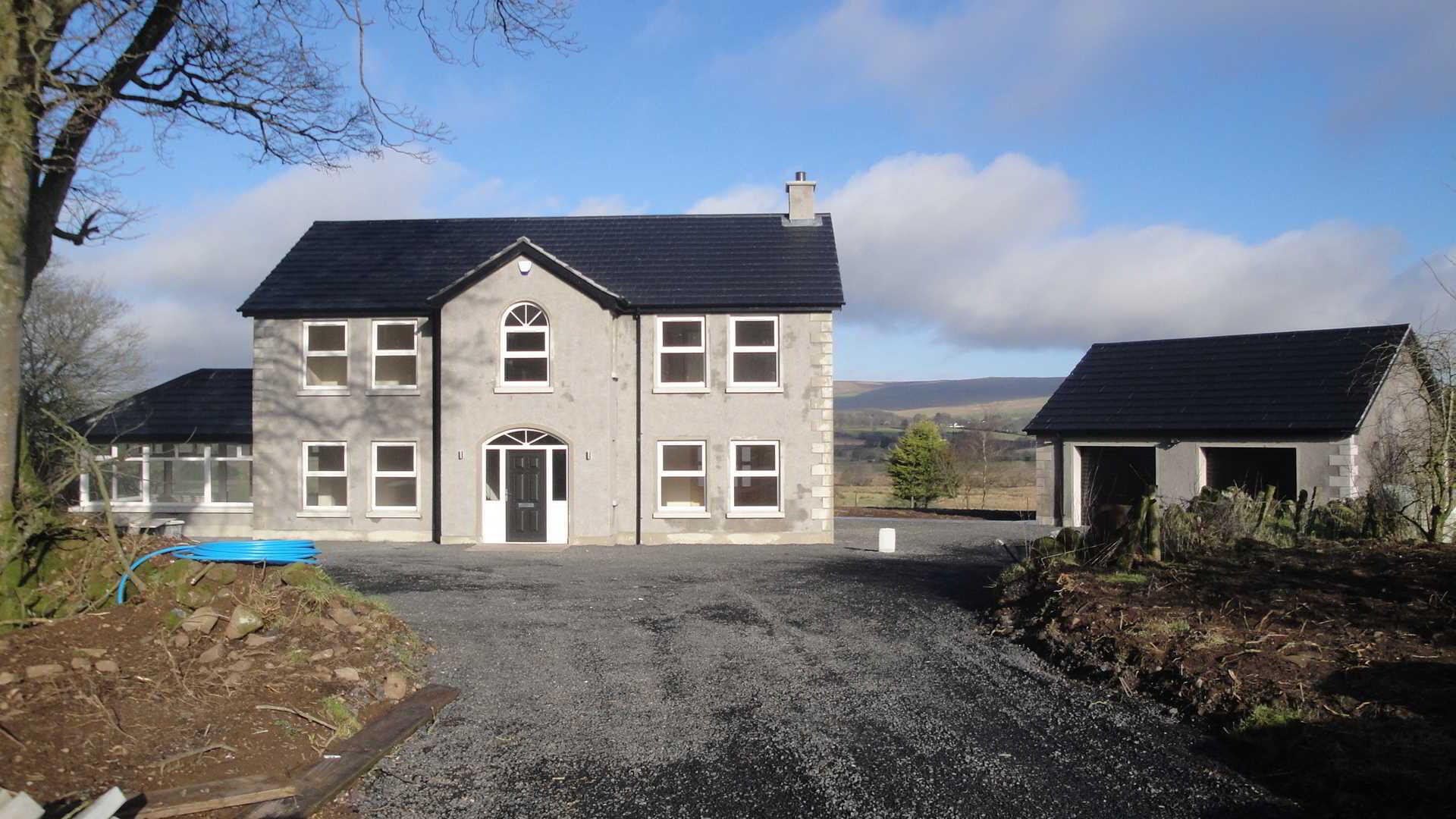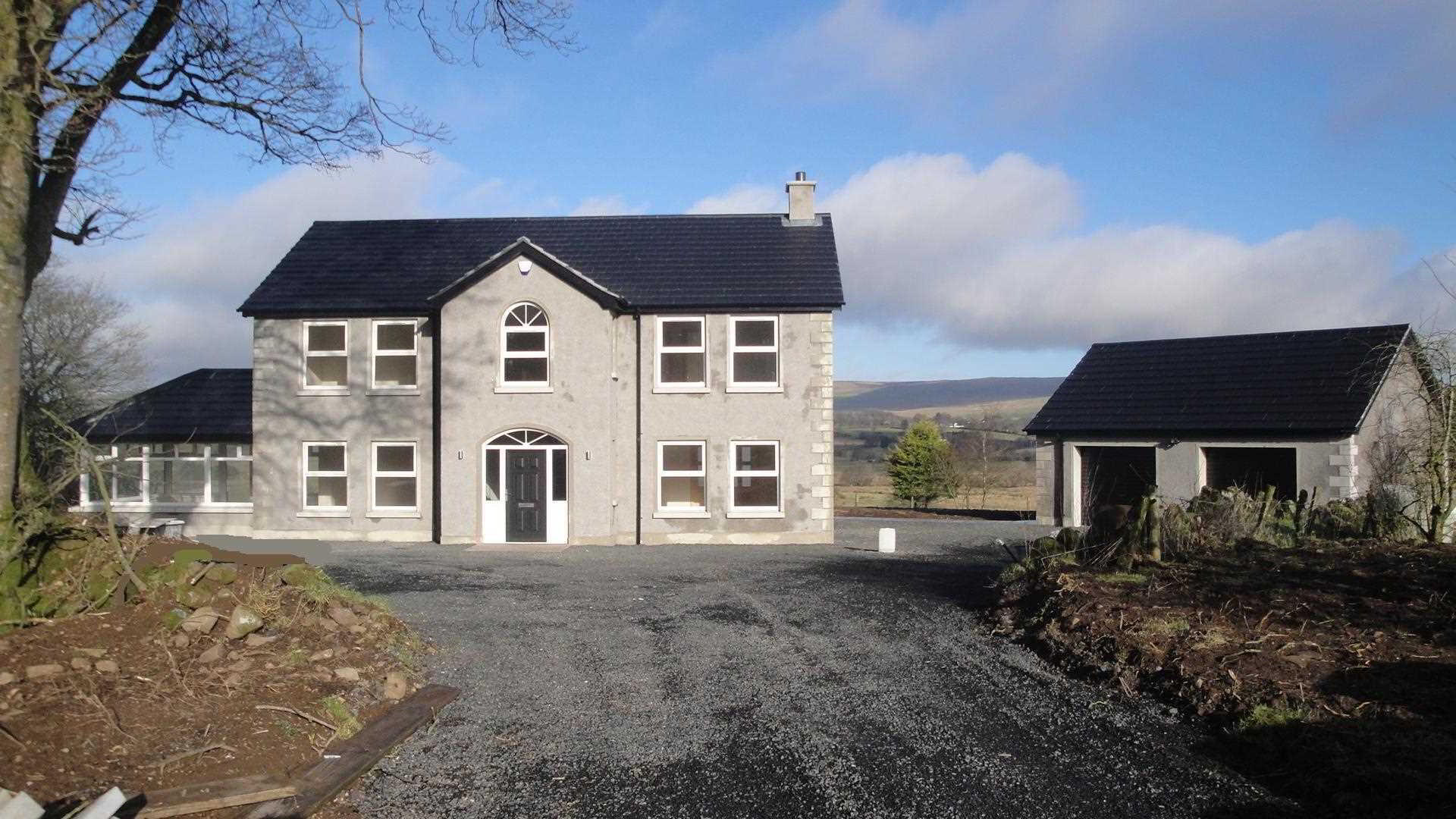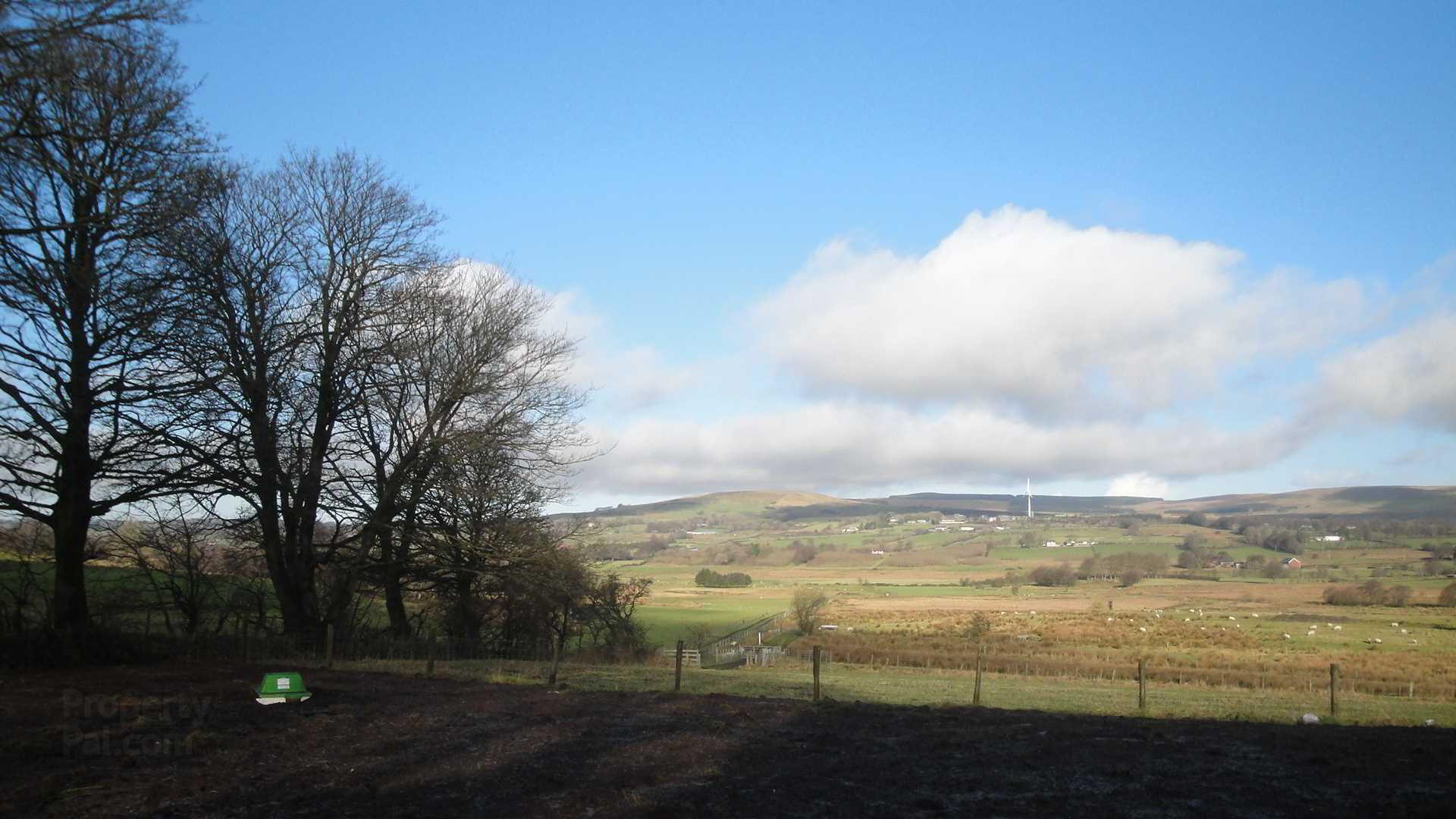


15a Carnlea Road North,
Ballyclare, BT39 9TQ
4 Bed Detached House
£1,500 per month
4 Bedrooms
2 Bathrooms
3 Receptions
Key Information
Status | To let |
Style | Detached House |
Bedrooms | 4 |
Bathrooms | 2 |
Receptions | 3 |
Available From | 1 Aug 2024 |
EPC | |
Heating | Oil |
Broadband | Highest download speed: 4 Mbps Highest upload speed: 0.6 Mbps *³ |
Rent | £1,500 per month (some fees may apply) |

Features
- Most impressive detached residence approx 2500 sqft
- Situated on approx 1/2 acre site with superb uninterrupted elevated views
- Three separate reception rooms
- Luxury fitted kitchen open plan to dining room
- Separate utility room plus downstairs cloakroom with white two piece suite
- Four first floor well appointed double bedrooms - two with ensuite shower room
- Lavish white four piece family bathroom suite
- Detached matching double garage
- Security alarm system
GARDENS
Sweeping stoned driveway with excellent car parking facilities approached via wooden gate, approx 1/2 acre site comprising gardens laid out in lawn, paved patio area, outside lighting, outside water tap, oil storage tank.
GARAGE:
Detached double garage: roller door, light and power.
ENSUITE SHOWER ROOM:
White three piece suite comprising pedestal wash hand basin with tiled splashback, push button WC, separate shower enclosure with electric shower fitting, sliding screen door and fully tiled, ceramic tiled flooring.
BEDROOM (4): - 13'9" (4.19m) x 9'1" (2.77m)
Television point, door to:
BEDROOM (3): - 13'8" (4.17m) x 9'1" (2.77m)
ENSUITE SHOWER ROOM:
White three piece suite comprising pedestal wash hand basin with tiled splashback, push button WC, separate shower enclosure, fully tiled, with electric shower fitting and sliding screen door, ceramic tiled flooring.
BEDROOM (2): - 13'8" (4.17m) x 11'5" (3.48m)
Superb countryside views, television point, door to:
BATHROOM:
Excellent white four piece suite comprising panelled bath with mixer tap, pedestal wash hand basin with tiled splashback, push button WC, separate corner set shower enclosure with complimentary `Rainfall` style shower and sliding screen doors, chrome heated towel rail, built in shelved hot press, ceramic tiled flooring.
BEDROOM (1): - 13'1" (3.99m) x 11'5" (3.48m)
Superb countryside views.
SUN ROOM: - 14'8" (4.47m) x 11'9" (3.58m)
Pvc double glazed French doors to rear patio, high intensity low voltage spot lighting, oak laminate flooring, outstanding views over countryside.
LOUNGE: - 15'4" (4.67m) x 13'8" (4.17m)
Oak laminate flooring.
Downstair cloakroom
White two piece suite comprising pedestal wash hand basin with tiled splashback. push button WC, ceramic tiled flooring.
UTILITY ROOM: - 7'1" (2.16m) x 6'0" (1.83m)
Built in high and low level cupboard, complimentary work surface, single drainer stainless steel sink unit with mixer tap, complimentary wall tiling, ceramic tiled flooring, plumbed for washing, space for tumble dryer.
KITCHEN/ DINING - 26'1" (7.95m) x 11'1" (3.38m)
Luxury range of high and low level units with complimentary work surfaces, glazed display cabinet, built in four ring ceramic hob with matching under bench oven and over head stainless steel extractor canopy, integrated dishwasher, plumbed for American style fridge/ freezer, complimentary wall tiling, ceramic tiled flooring, 1 1/2 bowl sink unit with mixer tap, high intensity low voltage spot lighting, superb views over surrounding countryside.
SITTING ROOM: - 13'0" (3.96m) x 13'1" (3.99m)
Space for fireplace, oak laminate flooring, glazed duble doors to:
RECEPTION HALL:
High intensity low voltage spot lighting, ceramic tiled flooring, security alarm panel.
Directions
Ballyclare
Notice
All photographs are provided for guidance only.
Redress scheme provided by: Property Redress Scheme (PRS021277)




