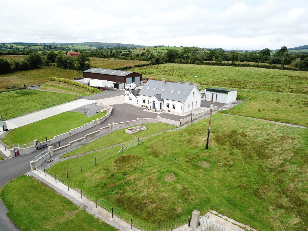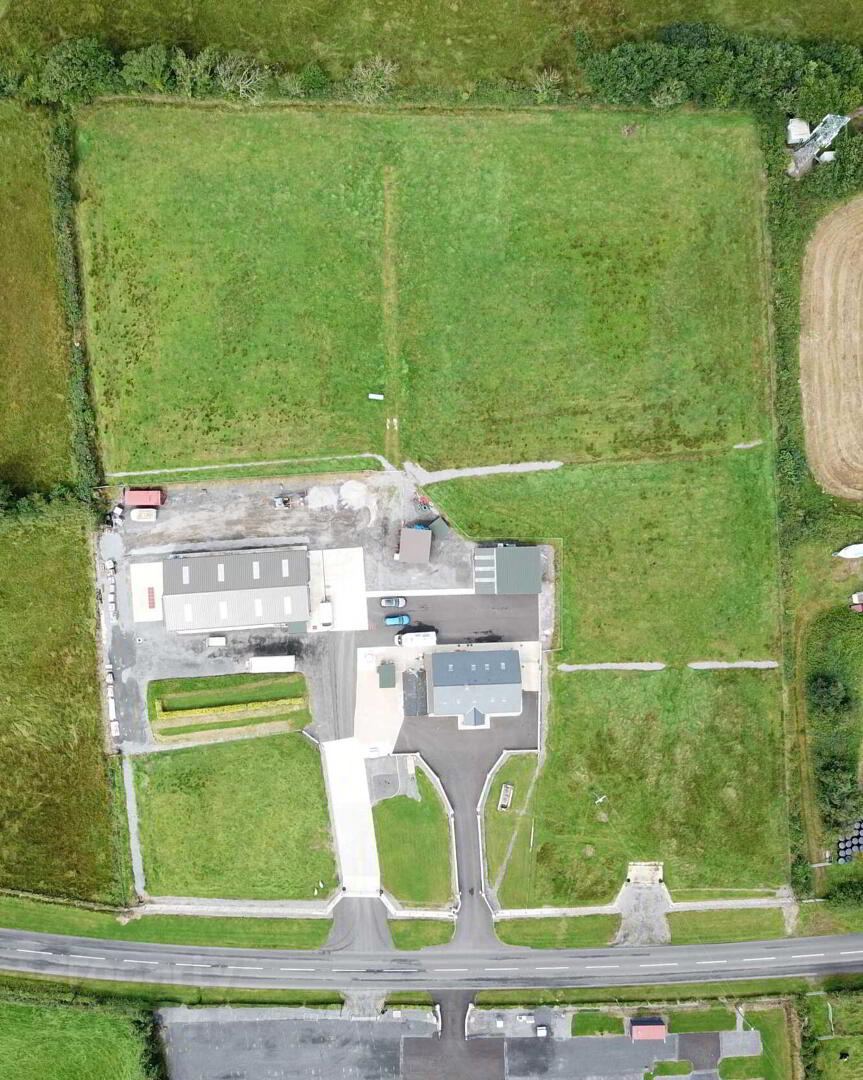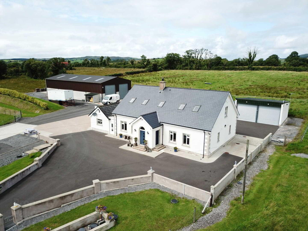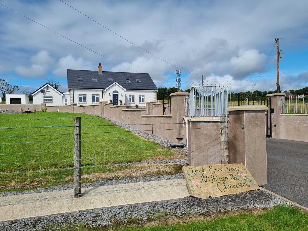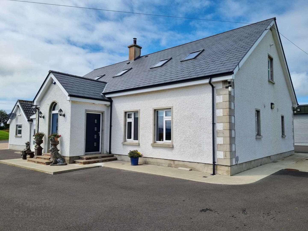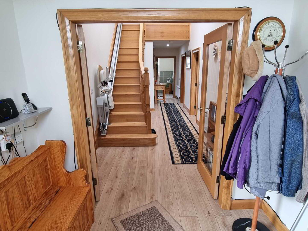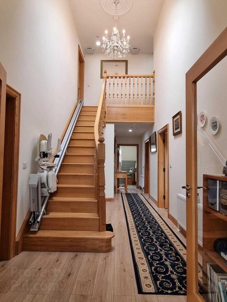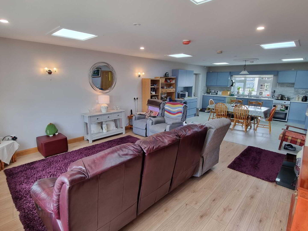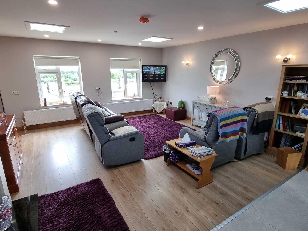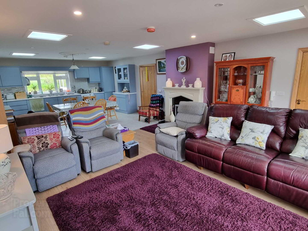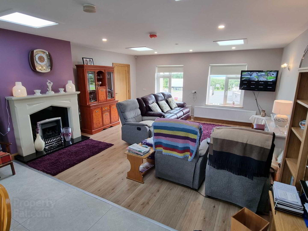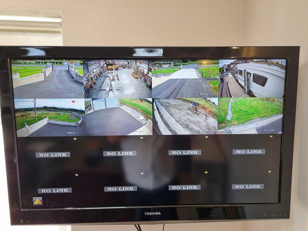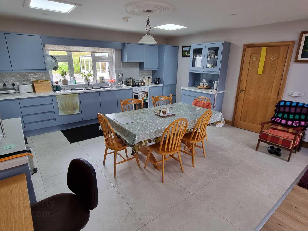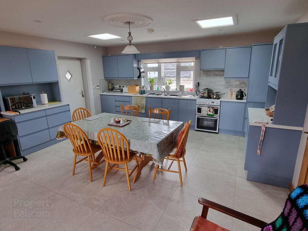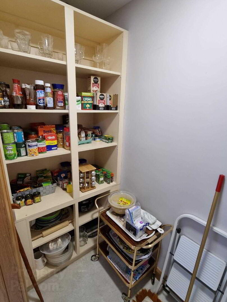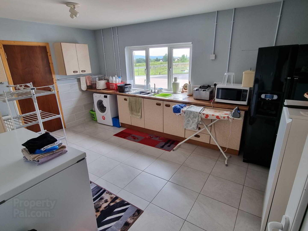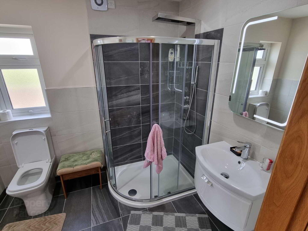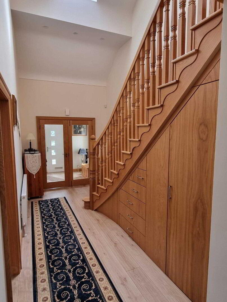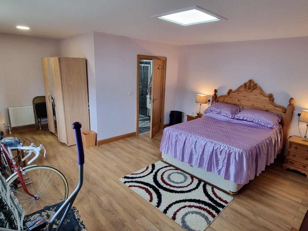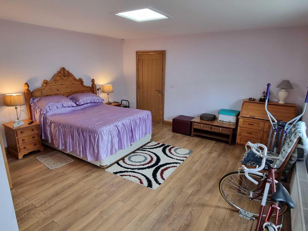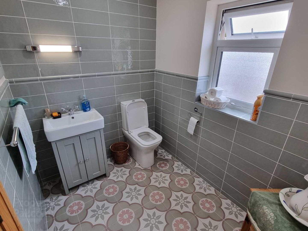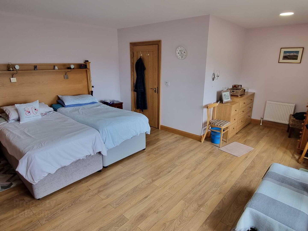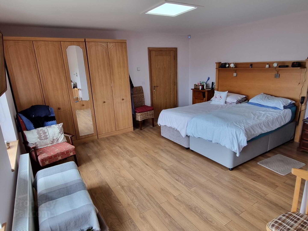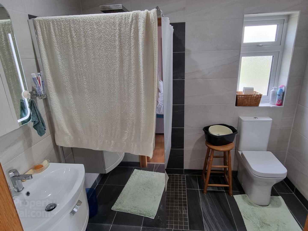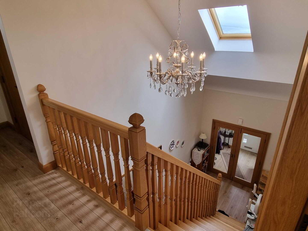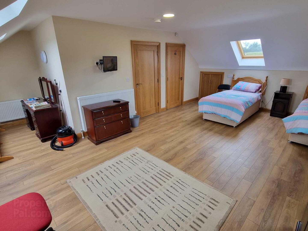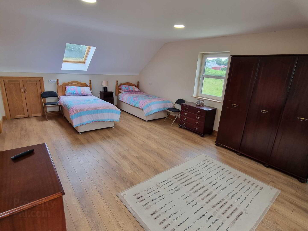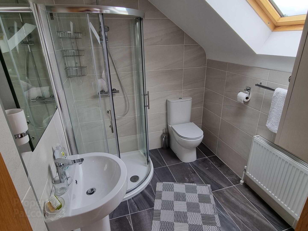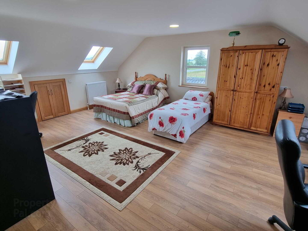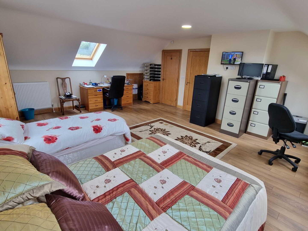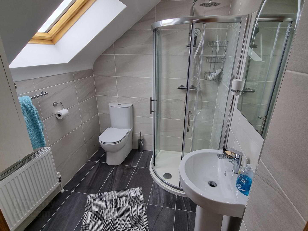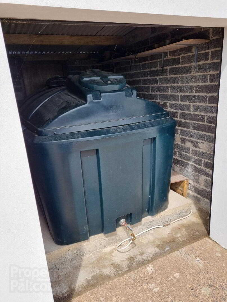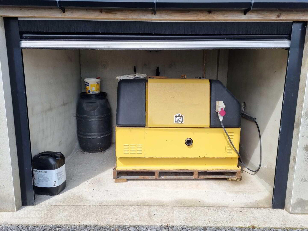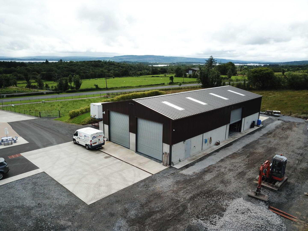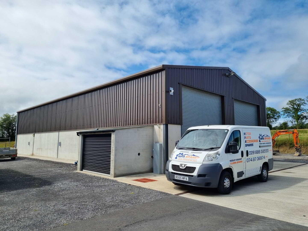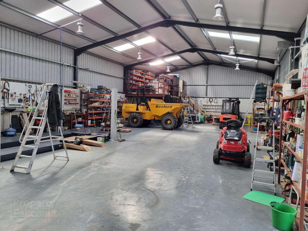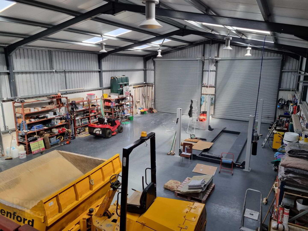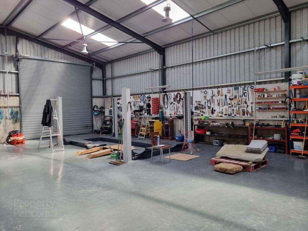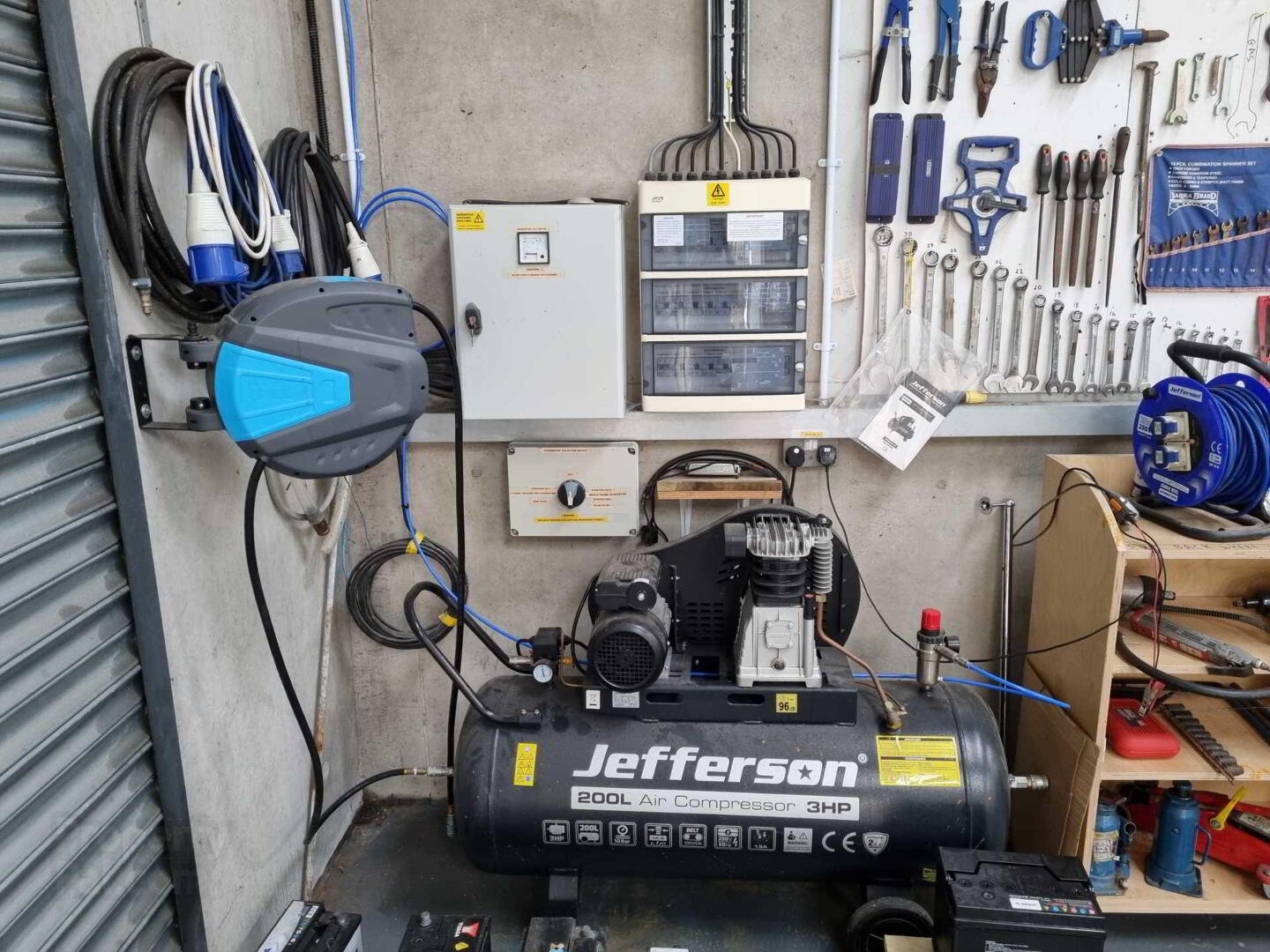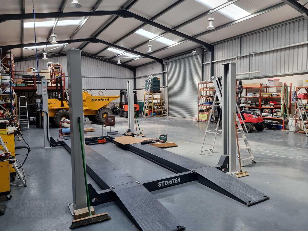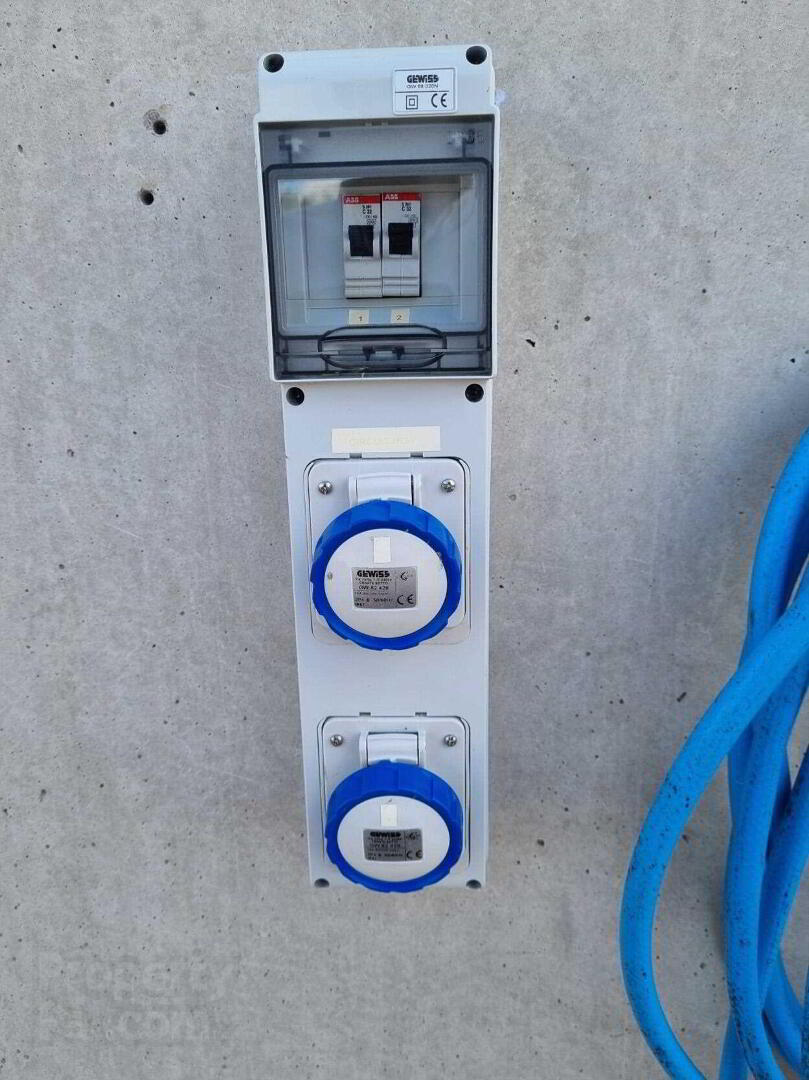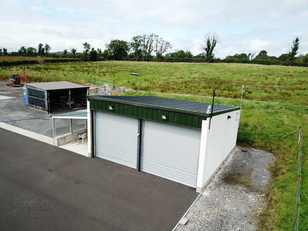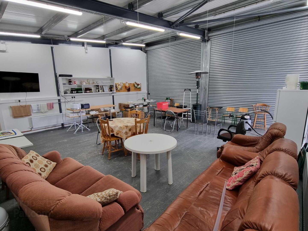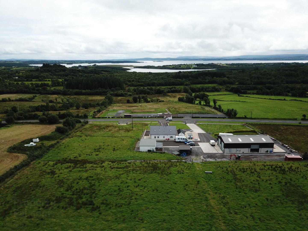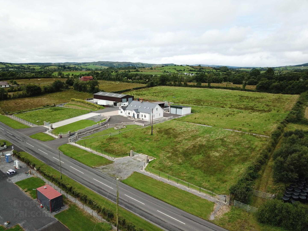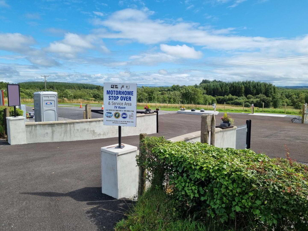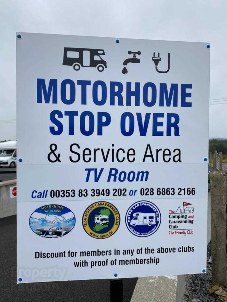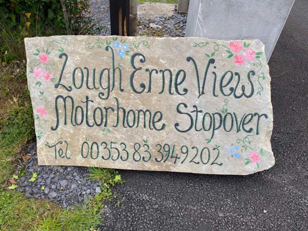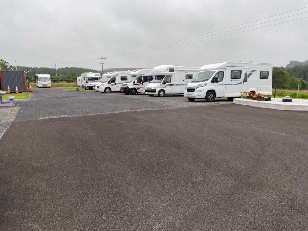159 Pettigo Road,
Kesh, Enniskillen, BT93 8DD
4 Bed Detached House
Guide Price £580,000
4 Bedrooms
4 Bathrooms
1 Reception
Property Overview
Status
For Sale
Style
Detached House
Bedrooms
4
Bathrooms
4
Receptions
1
Property Features
Tenure
Freehold
Energy Rating
Heating
Oil
Broadband
*³
Property Financials
Price
Guide Price £580,000
Stamp Duty
Rates
£2,419.00 pa*¹
Typical Mortgage
Legal Calculator
In partnership with Millar McCall Wylie
Property Engagement
Views Last 7 Days
90
Views Last 30 Days
467
Views All Time
16,819
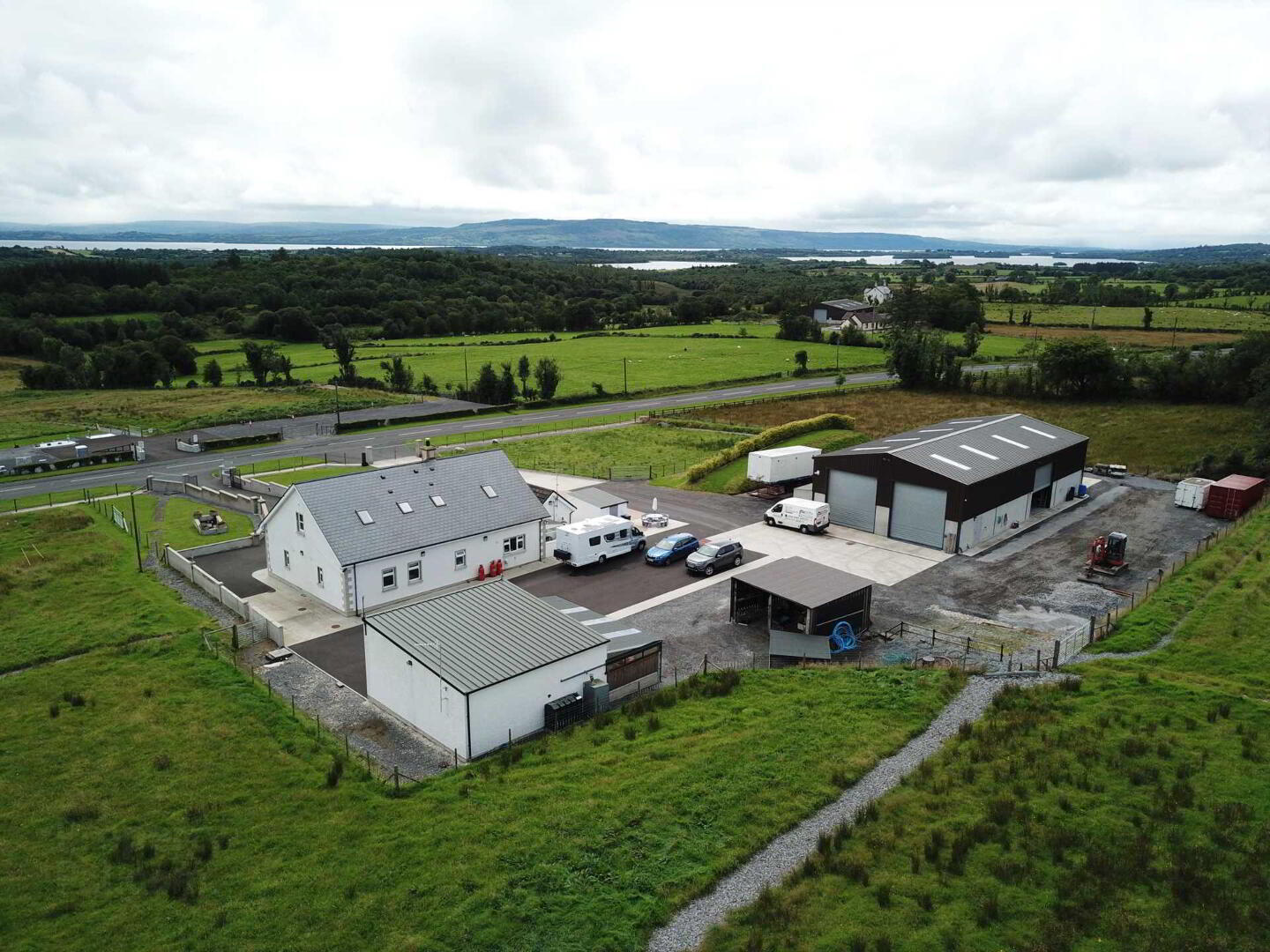
Features
- Large, attractive family home
- Expansive kitchen/dining space
- Generously proportioned accommodation
- Four en-suite bedrooms
- Significant spacious grounds
- Large outbuildings
- PVC Triple Glazed windows
- Grant condensing oil burner heating system
- Electric gates
- Alarm and CCTV system
Added benefit of large outbuildings; the large 16ft high shed with an insulated roof, 3 electric roller doors, has a 6.5T vehicle lift, with a lifting capacity of 6400kg, ideal for mechanical use. 200 litre/300 horsepower air compressor will be included. There is also a double garage, with electric roller doors, oil fired heating and concrete flooring. The sheds & garages contains 16amp and 32-amp switches ideal for multiple use. The house and sheds are backed up by a 3-phase generator that converts to single phase if needed.
The property only 5 years old sits on an elevated site overlooking Lough Erne and is accessed via an entrance with secure gates leading to an extensive tarmac driveway to front and rear for off street parking for vehicular parking,
The property offers excellent family living, finished to a very high standard with triple glazed windows, CCTV and fully alarmed. Property was very well thought out with ample eave storage, stair lift and suspended ceilings for ease of access. Property also benefits from 175mm thick roof insulation, 6" cavity walls with 100mm insulation and motorized vents in the ceilings to cool the home when required.
The generously spaced kitchen/ dining and living space is a warm, welcoming focal point on the ground floor, perfect for busy family life. The large utility room also facilitates additional large space.
There are two en-suite bedrooms on the ground floor, with the other two situated on the first floor. The four bedrooms offer flexible well-proportioned accommodation.
The mature gardens have a selection of hedging, walls, gates and fencing, and there are scenic views over the countryside.
There is a further option to purchase 6 acres approximately, on the opposite side of the public road set up with 24 motor home spaces all with 16amp power, access to drinking eater and access to dispose of waste water.
The property is located approximately 1 mile from the village of Pettigo, thirteen miles from Belleek, easy access to Donegal and 3.5 miles to Kesh.
Viewing is highly recommended to appreciate this splendid dwelling.
Ground floor
Entrance Porch
2.4m x 1.8m
Two exterior composite doors, laminate wood floor, internet facility, telephone point, glazed double doors to hallway.
Entrance Hall
7.6m x 2.4m
Oak staircase
Kitchen/ Dining and Living space
9.6m x 4.9m
Living area: Scenic view, quality laminated wooden floor, gas fire with marble surround, granite hearth, granite inset, dual aspect windows, sky panel & recessed lighting. TV point.
Kitchen Area: Bright area with a range of cupboard units, stainless steel double bowl sink unit, laminated worktop, integrated larder fridge, tiled floor, tiled between cupboards, sky panel & recessed lighting.
Pantry
2.2m x 1.1m
Tiled floor, cupboard unit, open shelves, controls to CCTV.
Utility Room
5.3m x 3.5m
A range of fitted units, stainless steel double bowl sink unit, plumbed for washing machine, laminated worktop, tiled floor, Grant boiler and a floored loft area above.
Toilet
3.5m x 0.9m
Bedroom 1
6.4m x 4.7m
Attractive spacious bedroom with natural light provided through the dual aspect windows, scenic view, dressing area, quality laminated wood floor, TV point.
En-suite
2.5m x 1.9m
Fully tiled walls, Wall hung sink vanity unit, wet room shower cubicle with side mirrored door, toilet, heated towel radiator shelf.
Bedroom 2
6.4m x 4.7m
Spacious bedroom with natural light provided through the dual aspect windows, dressing area, quality laminated wood floor, TV point.
En-suite
2.5m x 1.9m
Partly tiled walls, Wall hung sink vanity unit, corner shower cubicle with sliding doors, toilet, heated towel radiator shelf.
Bathroom
2.3m x 2.4m
Vanity sink unit, toilet, wet room shower cubicle, fully tiled walls, tiled floor.
First Floor
Landing
4.5m x 0.9m
Vertical radiator. Hotpress.
Bedroom 3
6.5m x 5.3m
Dual aspect windows including 3 x velux windows, built in cupboard storage, quality laminated wooden floor, TV point.
En-suite
2.1m x 1.9m
Corner shower cubicle, toilet and sink, fully tiled walls, tiled floor.
Bedroom 4
6.5m x 6.4m
Dual aspect windows including 3 x velux windows, built in cupboard storage, quality laminated wooden floor, dressing area, TV point.
En-suite
2.1m x 1.8m
Corner shower cubicle, toilet and sink, fully tiled walls, tiled floor.
External
External shed
24m length x 12m width x 5m height
Double garage
7.6m x 7.6m
Carport
7.6m x 3.3m
Notice
Please note we have not tested any apparatus, fixtures, fittings, or services. Interested parties must undertake their own investigation into the working order of these items. All measurements are approximate and photographs provided for guidance only.

