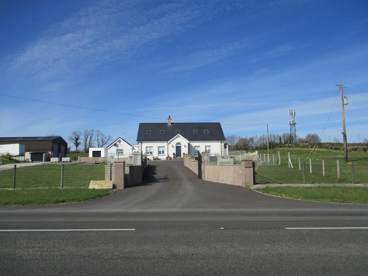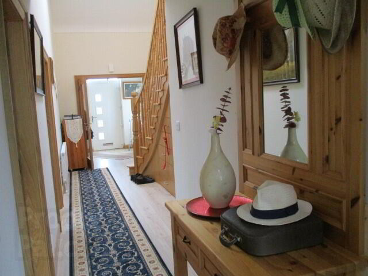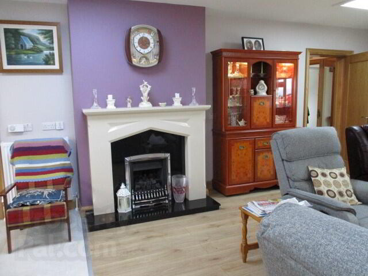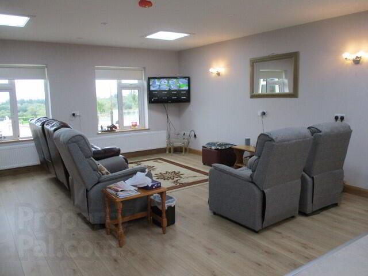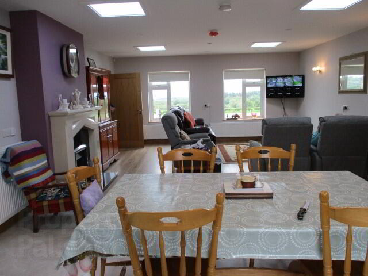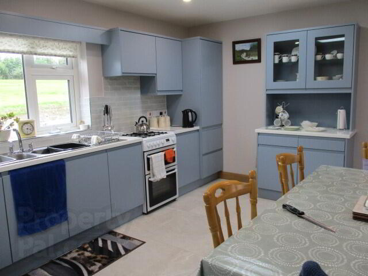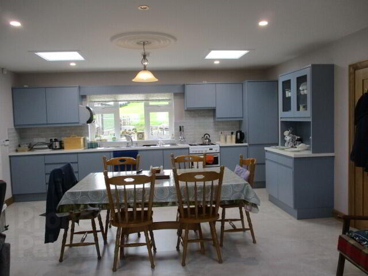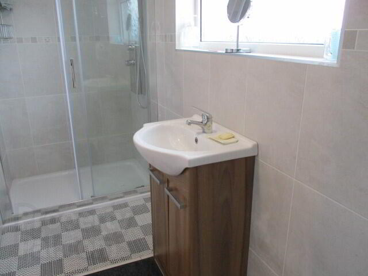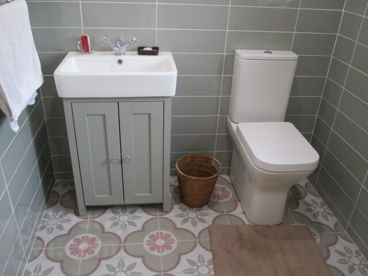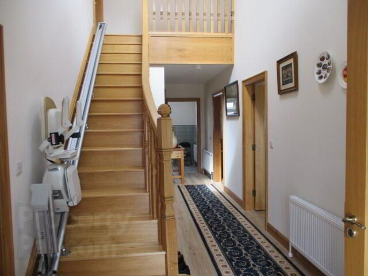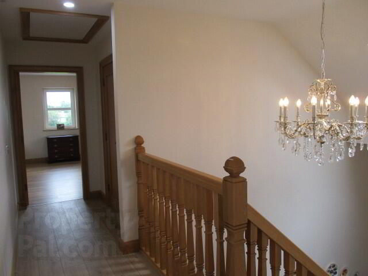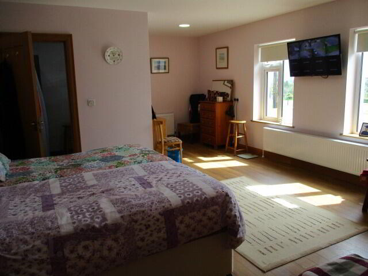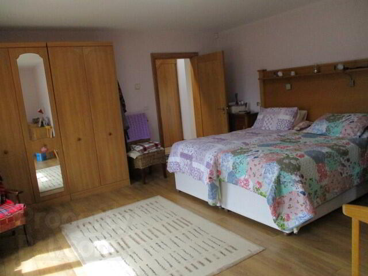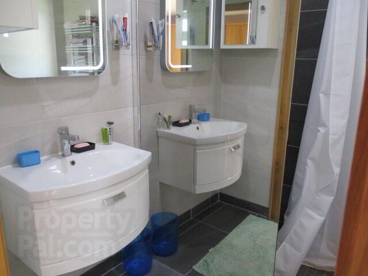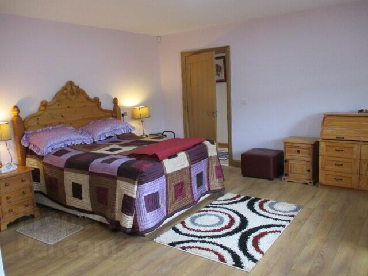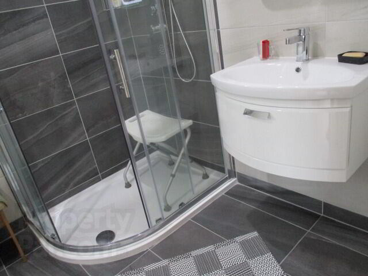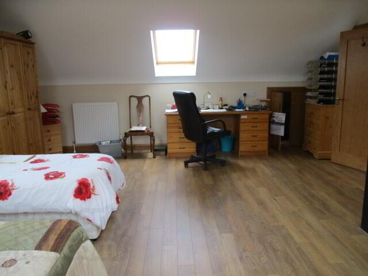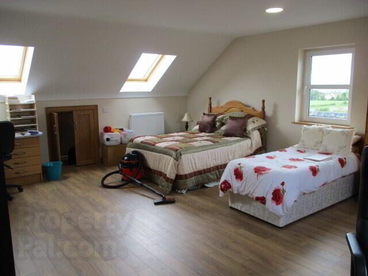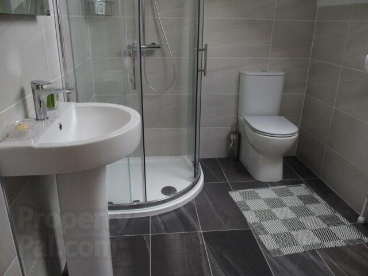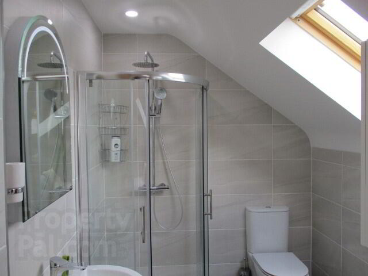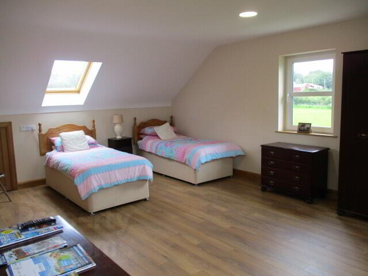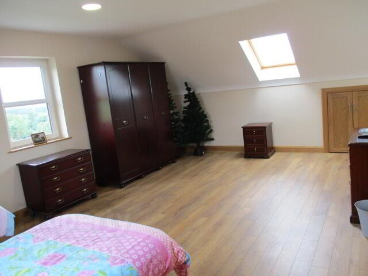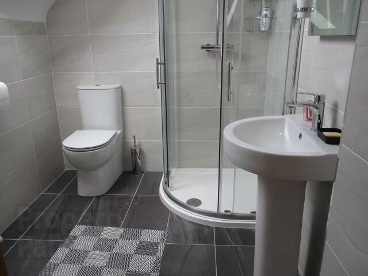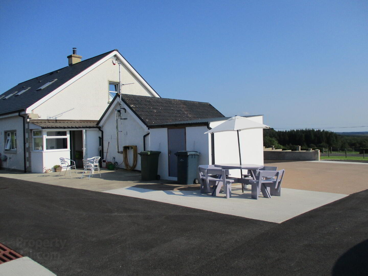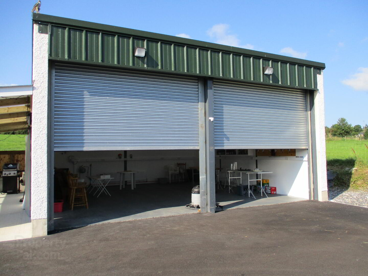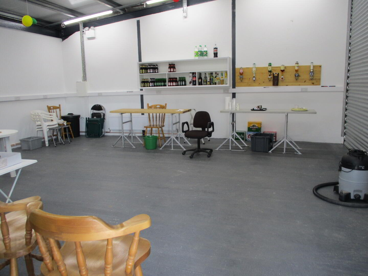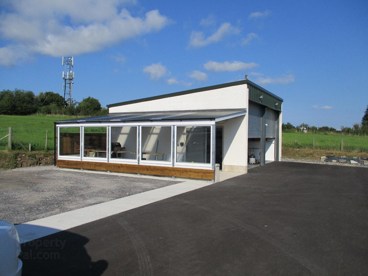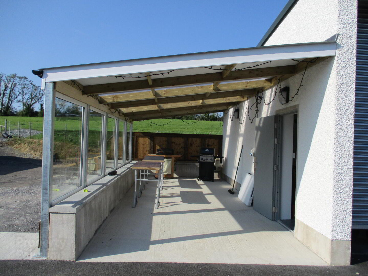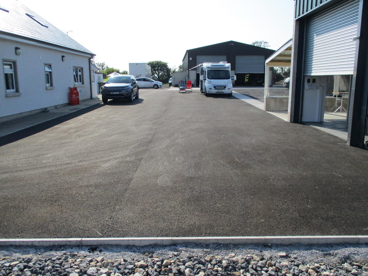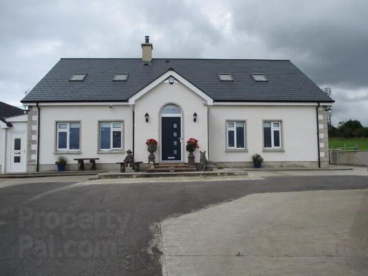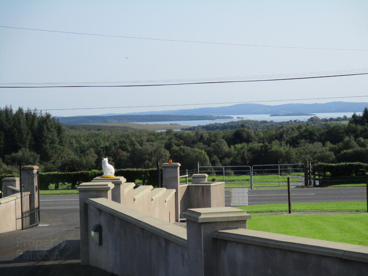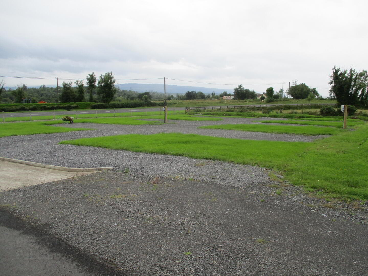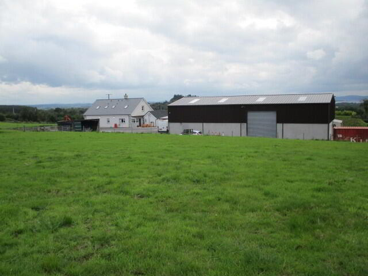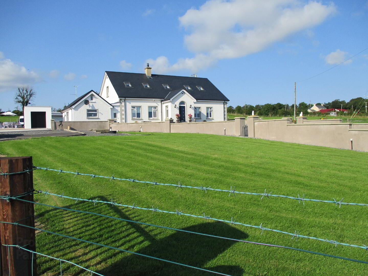159 Pettigo Road, Clonaweel,
Kesh, Enniskillen, BT93 8DD
4 Bed Detached House
Offers Around £580,000
4 Bedrooms
6 Bathrooms
2 Receptions
Property Overview
Status
For Sale
Style
Detached House
Bedrooms
4
Bathrooms
6
Receptions
2
Property Features
Size
257 sq m (2,766 sq ft)
Tenure
Not Provided
Energy Rating
Heating
Oil
Broadband
*³
Property Financials
Price
Offers Around £580,000
Stamp Duty
Rates
£2,419.00 pa*¹
Typical Mortgage
Legal Calculator
Property Engagement
Views Last 7 Days
70
Views Last 30 Days
400
Views All Time
40,620

For Sale:
A deceptively spacious detached 4 bedroom residence including 4 acres of land, a large outbuilding and Double garage, is situated in a scenic area with open views of Lower Lough Erne and open countryside. Good location for touring the lakes of County Fermanagh, and touring the scenic route to Donegal coast. This property could be of particular interest to those with smallholding, allotment and small scale agricultural interests. There ia a further option to purchase 6 acress approximately, on the opposite side of the public road.
Viewing is recommended to appreciate the high specifications, the location, and the scenic views this property has to offer.
159 Pettigo Road
Clonaweel
Kesh
Co Fermanagh
BT93 8DD
Asking Price: £580,000
EPC NO: 2539-6962-0350-6498-6960
4 Bedrooms, 1 Reception Rooms, 2 Bathrooms, 4 Ensuites
PVC Triple Glazed Windows Throughout
Oil Fired Central Heating
Security Alarm System and CCTV
Light Oak Doors, Architraves & Skirting Throughout
All Doors are Lockable
Concrete Flooring Upstairs
Large Outbuilding/Shed: 80’0 length x 40’0 width x 16’6 height.
Land Circa 4 Acres Approximately
Generous Garden Grounds
Double Garage: 25'0 x 25'0 with central heating
Barbeque Area with Fire safety glass
Extensive Driveway for Vehicular Parking
Rates Per Year: £2060 Approximately
Property Size: 2766 Square Feet approximately
Excellent Workshop & Yard Facility
Delightful Countryside Location
Spectacular Scenic Views
Ideal Family or Holiday Home
With its Extensive Grounds and Land, this Property is Ideal for a Business Opportunity combined with Family Life
This detached property with circa 4 acres is set within a private countryside setting, with scenic views over open countryside and Lough Erne. Good base for touring Fermanagh lakes with its local attractions and leisure pursuits, also exploring Donegal with its world famous beaches. This property is located approximately 1 mile from the village of Pettigo, 13 miles from Belleek, easy access to Donegal and 3.5 miles to Kesh.
Accommodation Comprises:
Entrance Porch: 8’0 x 6’11 Two exterior composite doors, laminate wood floor, internet facility, telephone point, glazed double doors to hallway.
Entrance Hall: 25’10 x 8’0 Oak staircase, built in under stairs storage.
Open Plan Living/ Dining / Kitchen Area: 31’8 x 16’10
Living area: Attractive living space. Scenic view, quality laminated wooden floor, gas fire with marble surround, granite hearth, granite inset, dual aspect windows, sky panel & recessed lighting. TV point.
Kitchen Area: Bright area with a range of cupboard units, stainless steel double bowl sink unit, laminated worktop, integrated larder fridge, tiled floor, tiled between cupboards, sky panel & recessed lighting.
Pantry: 7’4 x 3’7 Tiled floor, cupboard unit, open shelves, controls to CCTV.
Rear Hall: 32’6 x 3’11 Two exterior doors opens to front and rear of the property. Handrails, indoor fitted clothes line, tiled floor.
Utility Room: 17’5 x 11’7 A range of fitted units, stainless steel double bowl sink unit, plumbed for washing machine, laminated worktop, tiled floor, Grant boiler and a floored loft area above.
Downstairs Bathroom: 11’6 x 3’11 Vanity sink unit, toilet, wet room shower cubicle, fully tiled walls, tiled floor.
Bedroom (1) : 21’0 x 15’7 Attractive spacious bedroom with natural light provided through the dual aspect windows, scenic view, dressing area, quality laminated wood floor, TV point.
Ensuite: 8’3 x 6’5 Fully tiled walls, Wall hung sink vanity unit, wet room shower cubicle with side mirrored door, toilet, heated towel radiator shelf.
Bedroom (2): 21’0 x 15’6 Spacious bedroom with natural light provided through the dual aspect windows, dressing area, quality laminated wood floor, TV point.
Ensuite: 8’3 x 6’5 Partly tiled walls, Wall hung sink vanity unit, corner shower cubicle with sliding doors, toilet, heated towel radiator shelf.
Bathroom: 9’8 x 8’10 Bright bathroom with partly tiled walls and tiled floor. vanity sink unit, toilet.
First Floor:
Landing: 14’9 x 3’11 Vertical radiator. Hotpress.
Bedroom (3): 21’6 x 17’6 Dual aspect windows including 3 x velux windows, built in cupboard storage, quality laminated wooden floor, TV point.
Ensuite: 7’2 x 6’3 Corner shower cubicle, toilet and sink, fully tiled walls, tiled floor.
Bedroom (4): 21’6 x 21’0 Dual aspect windows including 3 x velux windows, built in cupboard storage, quality laminated wooden floor, dressing area, TV point.
Ensuite: 7’2 x 6’2 Corner shower cubicle, toilet and sink, fully tiled walls, tiled floor.
OUTSIDE:
Shed: 80’0 length x 40’0 width x 16’6 height. 3 phase generator that converts to single phase if needed. Excellent Workshop & Yard Facility
Double Garage: 25'0 x 25'0 Electric roller doors, oil fired central heating, concrete floor.
Barbeque Area: 25'0 x 11'0 Concrete floor, double glazed fire safety glass.
The property is accessed via an entrance with secure gates leading to a extensive tarmac driveway to front and rear for off street parking for vehicular parking. The property is complimented by its own land, gardens and grounds approaching some 4 acres. The remainder 6 acres approximately is across the road. The gardens are of generous size and lie mainly to lawn, and have an excellent selection of hedging, walls, gates and fencing. Located on the yard area are outbuildings which could be of particular interest to those with smallholding, allotment and small scale agricultural interests. Outside water taps.
This property is enjoys an enviable setting benefitting from extensive grounds and scenic views of the countryside and Lower Lough Erne.
FOR FURTHER DETAILS CONTACT:
A&S Property Sales
Alan: 07773060036
Stella: 07729262655
Email: [email protected]
Disclaimer:
Whilst these particulars have been prepared in good faith and are believed to be correct, they are intended for the general guidance only of prospective purchasers and should not be founded on under any circumstances. All measurements are approximate and the property is sold in its present state of repair

